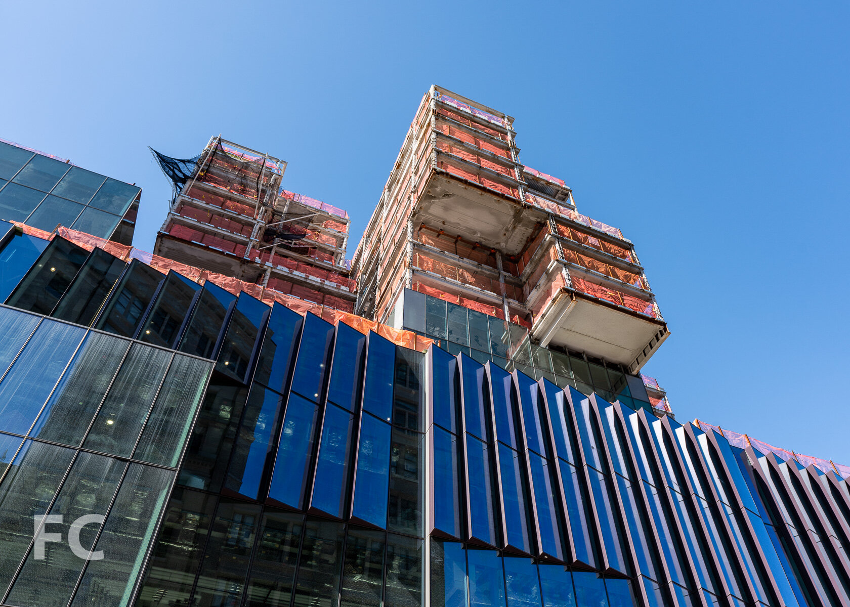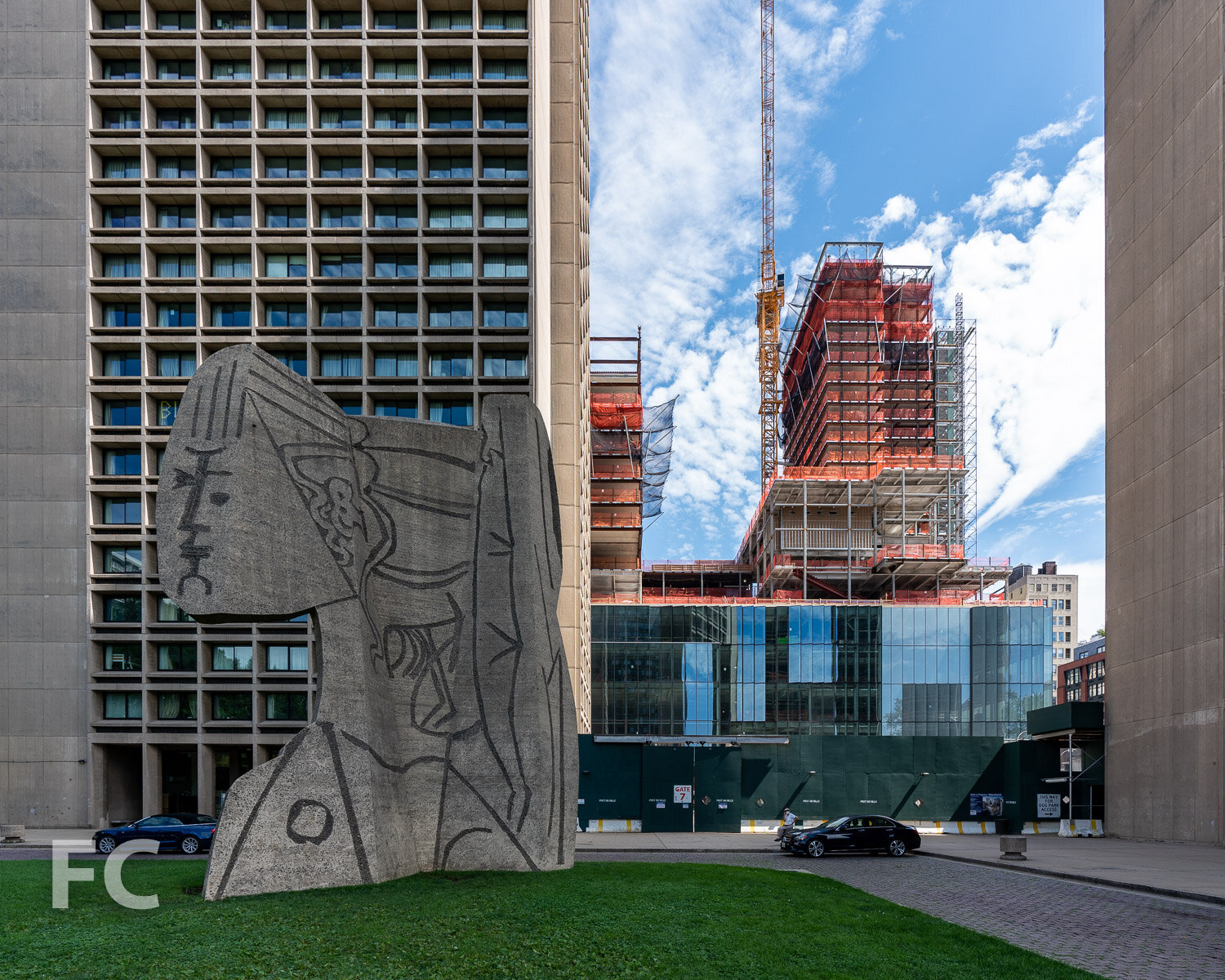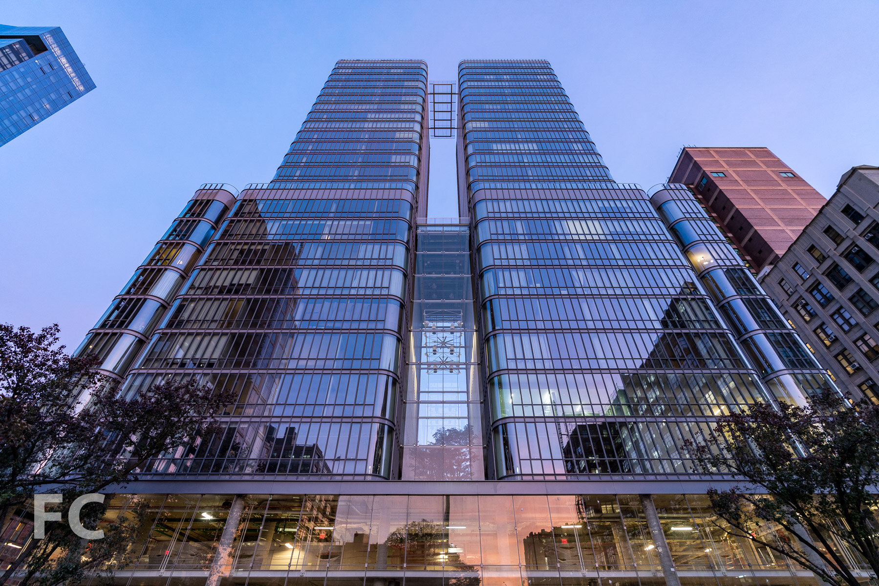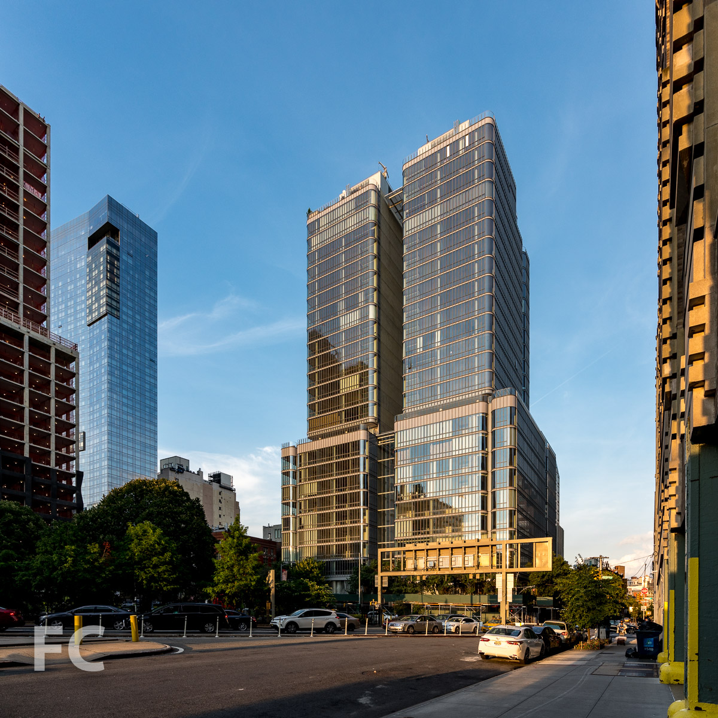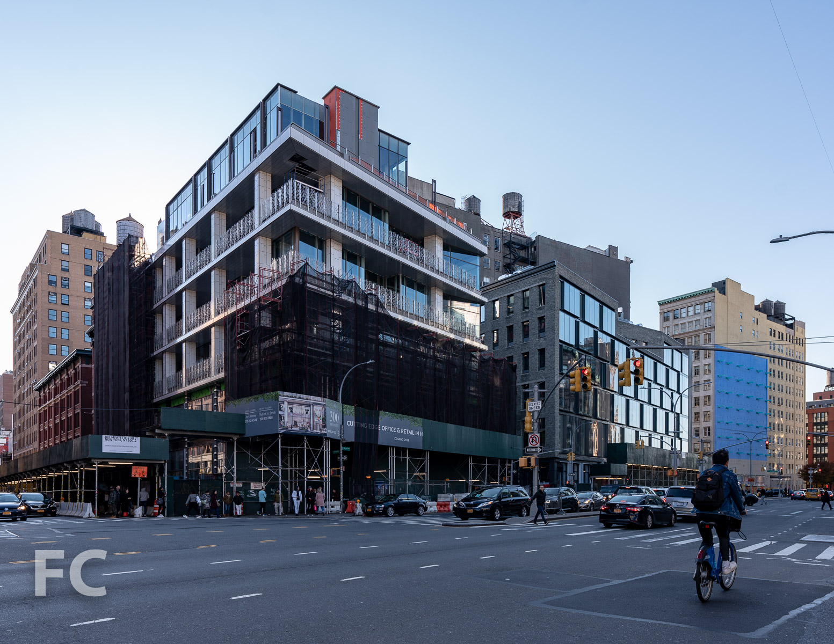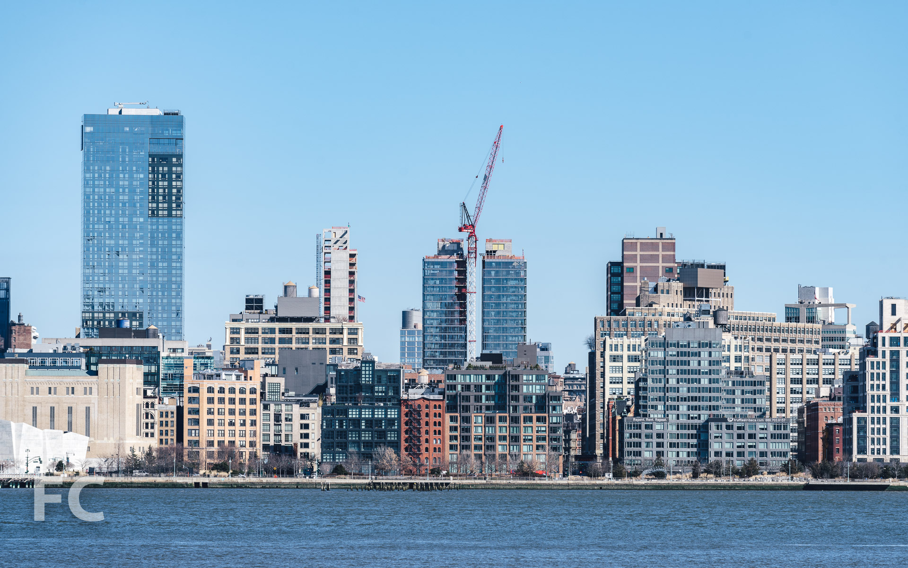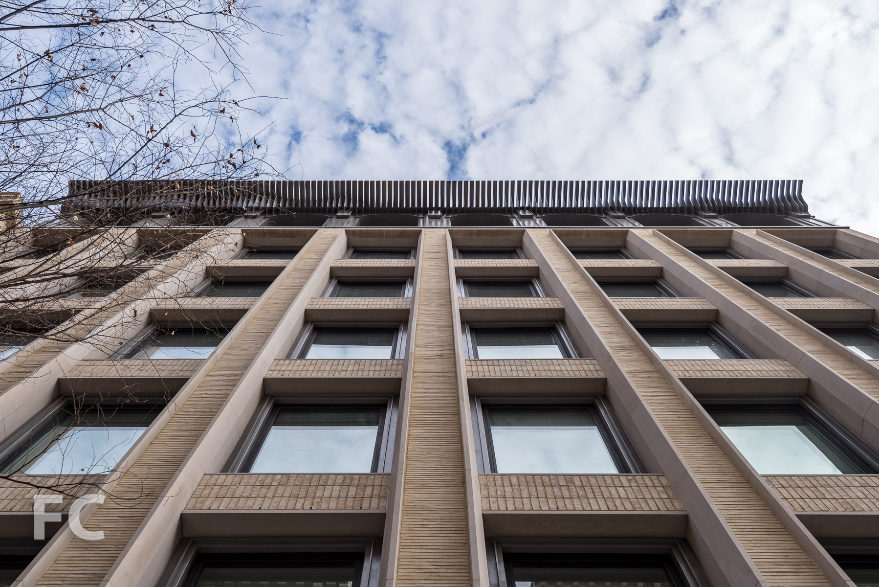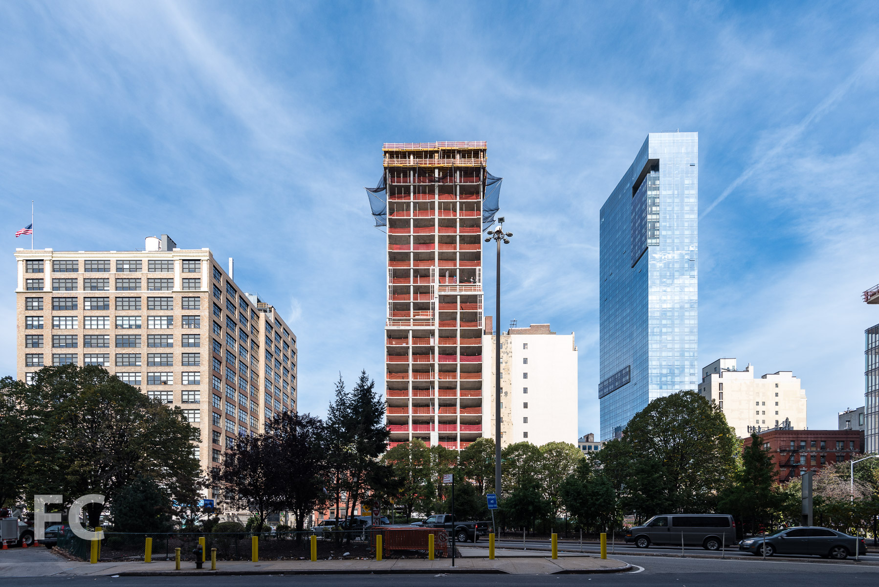XOCO 325

In the heart of SoHo, the latest project from developer DDG has started to reveal itself to the neighborhood. Marketed under the name XOCO 325, the nine-story, 21-unit residential condo and retail development at 325 West Broadway is built on the site of a former chocolate factory. Tapping into the site's history, the development's name integrates the Catalan word for chocolate, xoco.
Earlier this week the project shed its construction scaffolding, unveiling its signature cast-aluminum facade. Referencing the historic neighborhood's cast-iron facades, XOCO 325's screen floats above the future ground floor retail space and creates a space for vertical gardens in front of the glass window wall. The design of the screen evokes the imagery of bones or joints. Burlap was integrated into the formwork at the street facing side of the screen, providing a unique pattern for each unit. On the opposite, unit-facing side of the screen, an imprint of a worker's hand was CNC milled into the formwork to provide further texture.
West facade from West Broadway.
Looking up at the west facade.
West facade detail.
Southwest corner from West Broadway.
Residents will enter a lobby featuring sculptural walls of plaster and board-formed concrete with floors of bluestone. The equally organic form of the concierge desk is made of in-situ cast-concrete.
Residential lobby and concierge desk under construction.
Lobby ceiling detail.
Lobby wall detail.
A courtyard garden occupies the space between XOCO 325 and the landmarked 25 Wooster, currently under renovation by DDG as well. Continuing the organic language of the facade's screen and the residential lobby, a naturally lit fitness studio of glass and formed concrete nestles into the ground amidst a rolling hill and stone found on site.
Courtyard garden and fitness center.
Fitness center detail.
Fitness center detail.
Courtyard garden and fitness center.
Fitness center under construction.
Fitness center under construction.
Fitness center skylight under construction.
Courtyard facade still under construction scaffolding.
Ground floor construction workshop.
Penthouse view looking north.
Cast aluminum facade screen from the penthouse terrace.
Facade screen detail.
Burlap imprint on the street face of the facade screen.
Hand imprint on the interior face of the facade screen.
Facade screen detail at slab edge.
Slate shingled facade of the penthouse.
Slate shingle detail.
Residential corridor.
DDG's organic language and attention to craftsmanly details extends into the building's 21 residences. Walls often eschew hard edges, instead flowing seamlessly into ceilings. Round edged soffits cut into kitchen ceilings for additional height. A custom designed island in the kitchen integrates the formed concrete found in the public spaces. It is an onslaught of detail in the age of generic buildings that value engineer out such character-bestowing touches.
Entry corridor.
Living room.
Living room soffit to conceal sprinklers and air conditioning vents.
Kitchen.
Kitchen.
Kitchen island detail.
Kitchen island detail.
Custom cabinetry pulls.
Custom cabinetry detail.
Dining room.
Powder room.
Master bedroom.
Master bedroom.
Detail of entry to outdoor terrace.
View of façade screen and hanging garden from the outdoor terrace.
Façade screen detail.
Master bathroom vanity.
Master bathroom shower and free standing tub.
Window niche in master bathroom.
Second bedroom.
Second bedroom.
Wallpaper detail in second bedroom.
Once again, the unique structure of DDG as developers that also control design and construction has led to a well crafted building with a unique perspective on form and materials. This site looks forward to DDG's furtherance of the combined developer/architect/contractor model and the potential to influence the status quo in the New York market.
Architect/Developer: DDG; Program: Residential, Retail; Location: SoHo, New York, NY; Completion: 2016.


