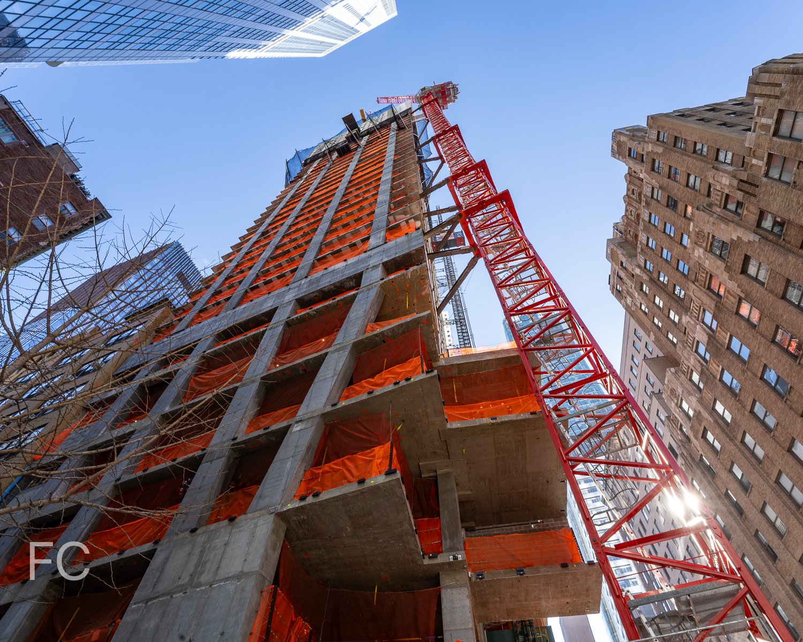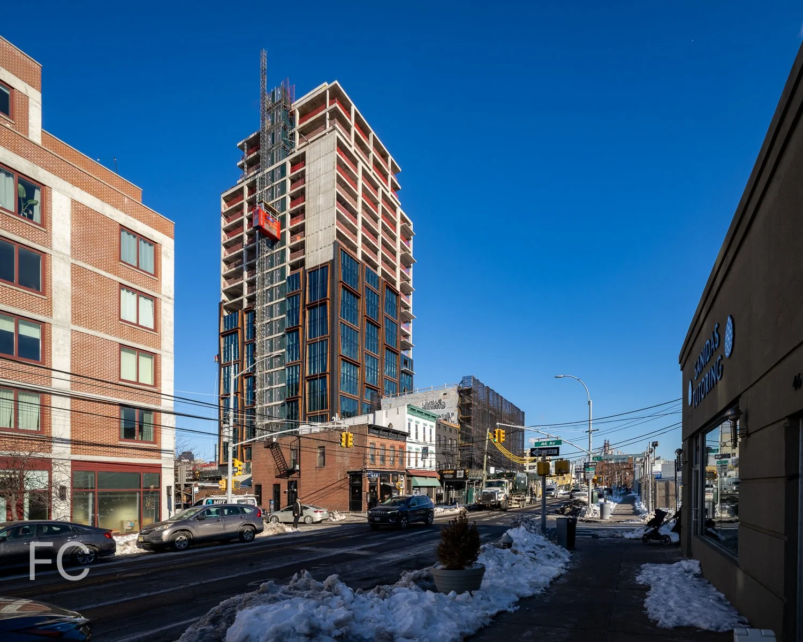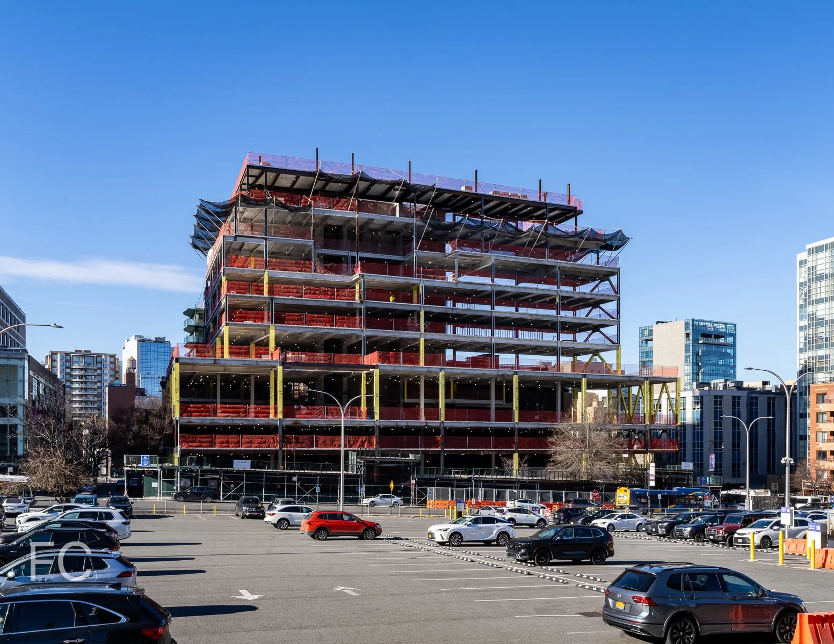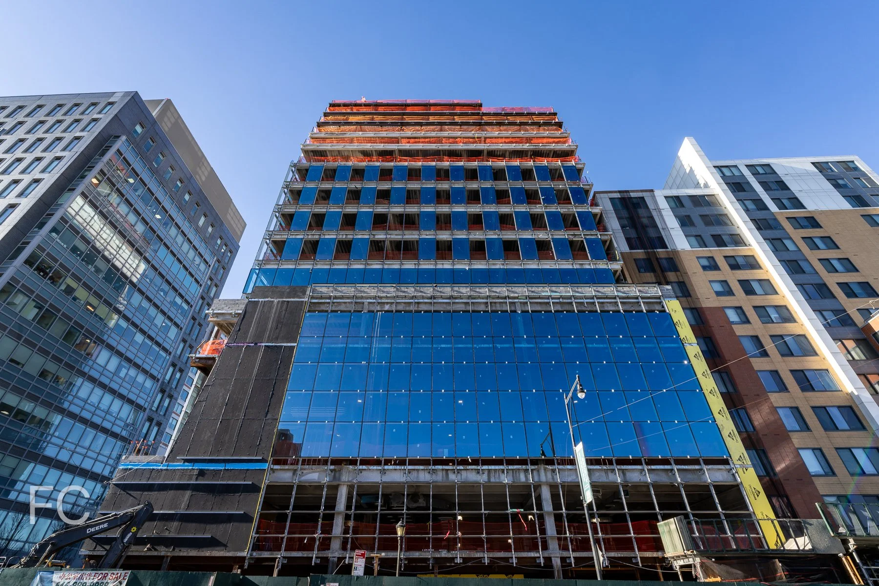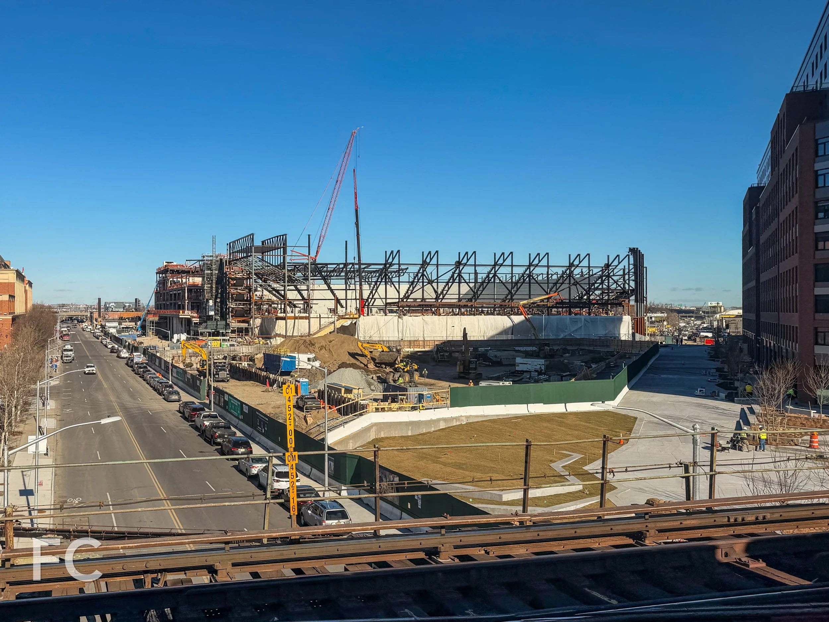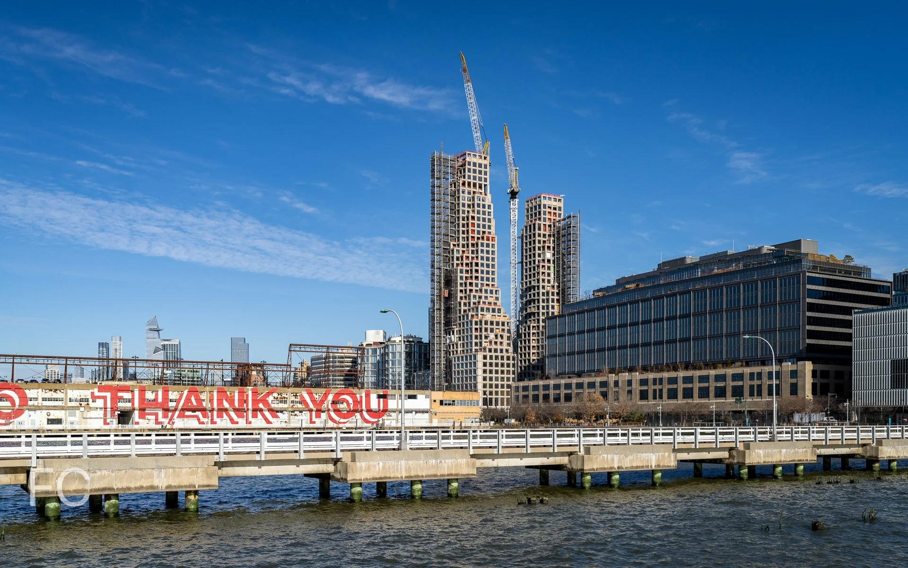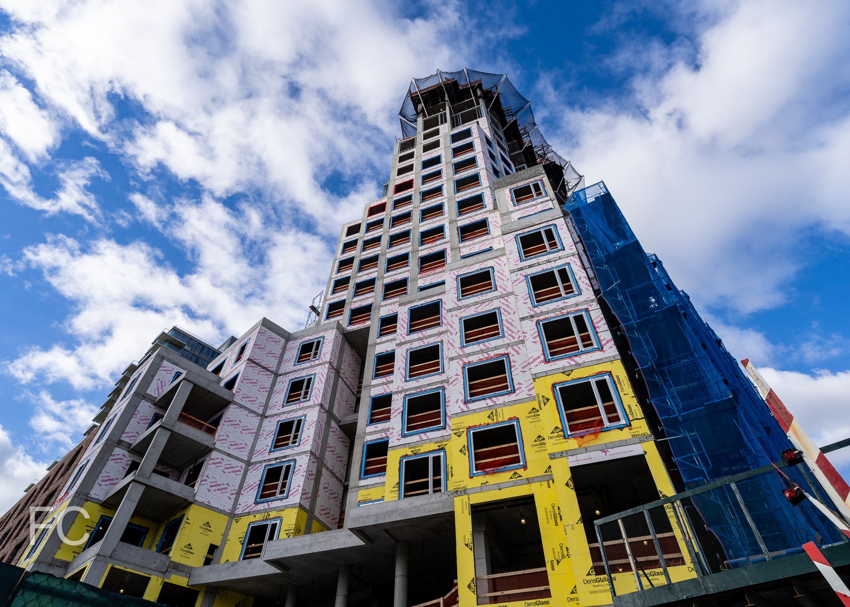Construction Tour: 570 Broome
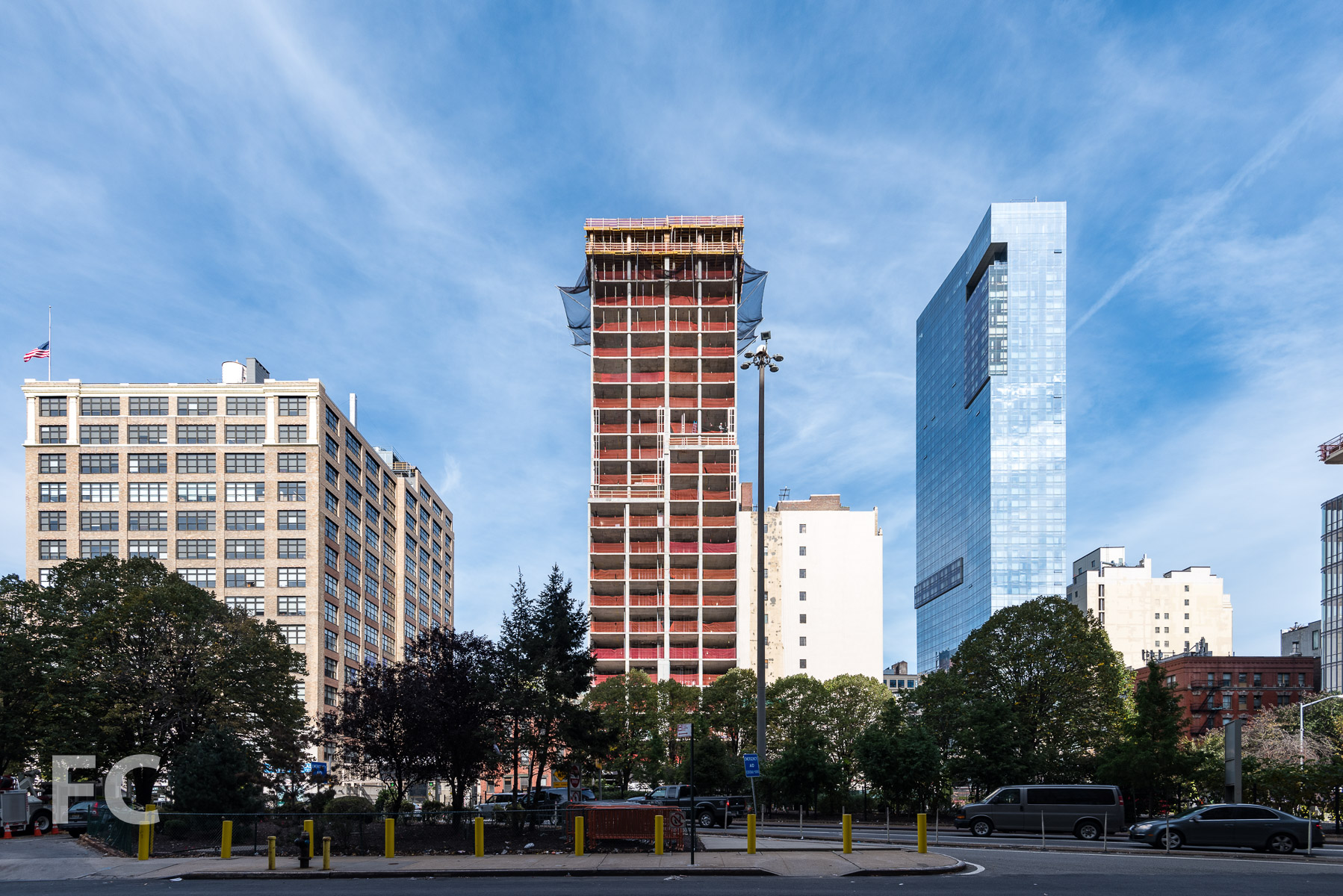
Southeast corner of the tower.
Superstructure has topped out at 570 Broome, the 25-story residential condo tower in the West SoHo neighborhood. Designed by Tahir Demircioglu of Builtd, the tower will feature large windows and high ceilings similar to the historic architecture of the neighborhood, once known as the Printing District. Having hit the topping out milestone, the building is set to begin closings in the second half of 2018.
Southwest corner of the tower.
SOM will lead the design of the interiors for 54 condo units, ranging in size from one to three bedrooms. The tower's amenity spaces will also be designed by SOM, including the lobby which will feature a custom crafted gilded light installation spanning the ceiling. Other amenities will include a private entry garden, fitness center, resident's lounge, landscaped outdoor terrace, and bike and private storage.
View to the south towards Lower Manhattan.
View to the east towards SoHo and the Lower East Side.
View to the north towards Midtown.
View to the southwest towards the Hudson River waterfront.
Southwest corner view.
View to the southeast from a private terrace.
Looking up at the south facade.
Architect: Builtd; Interiors: SOM; Program: Residential; Location: West SoHo, New York, NY; Completion: 2018.
