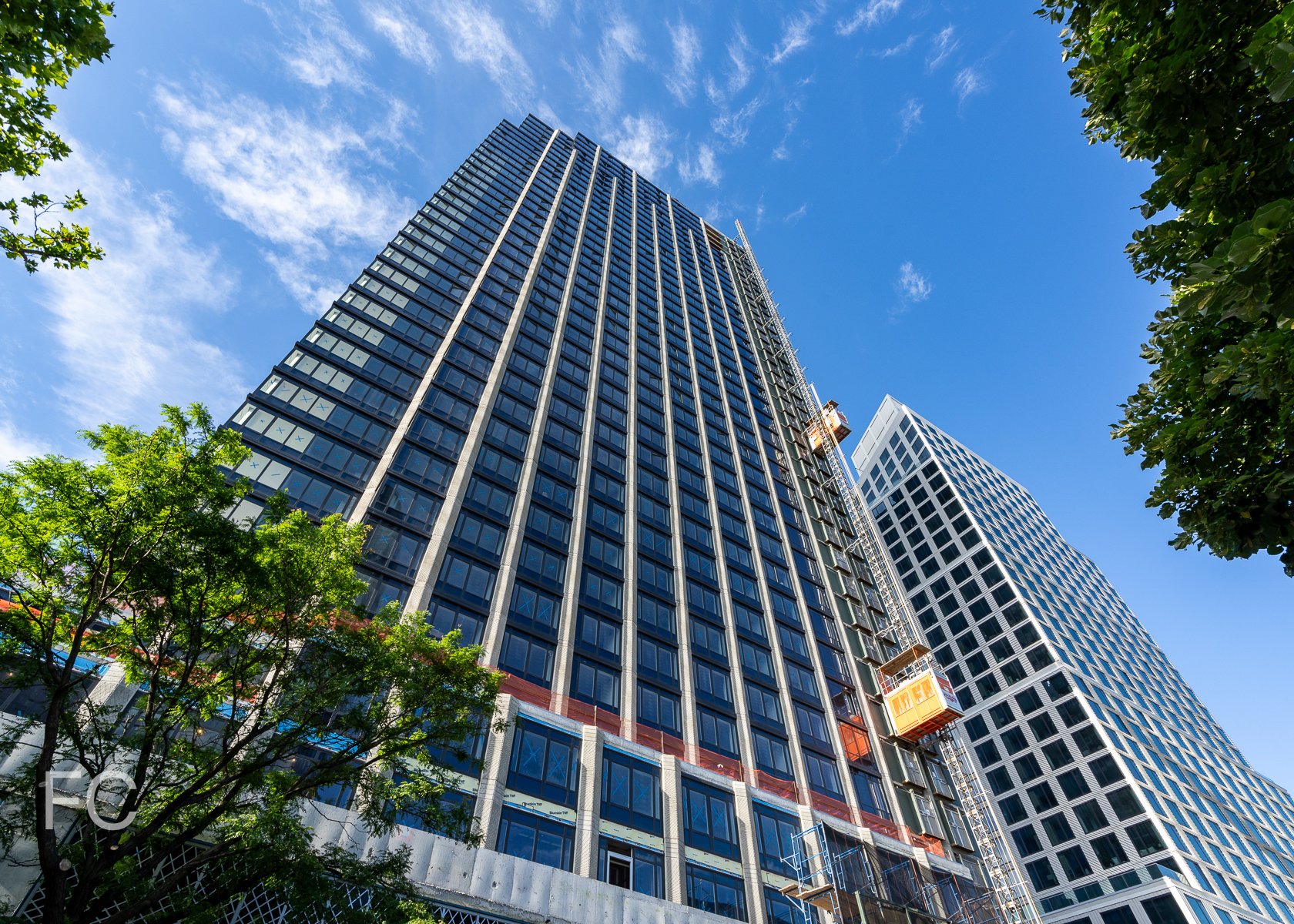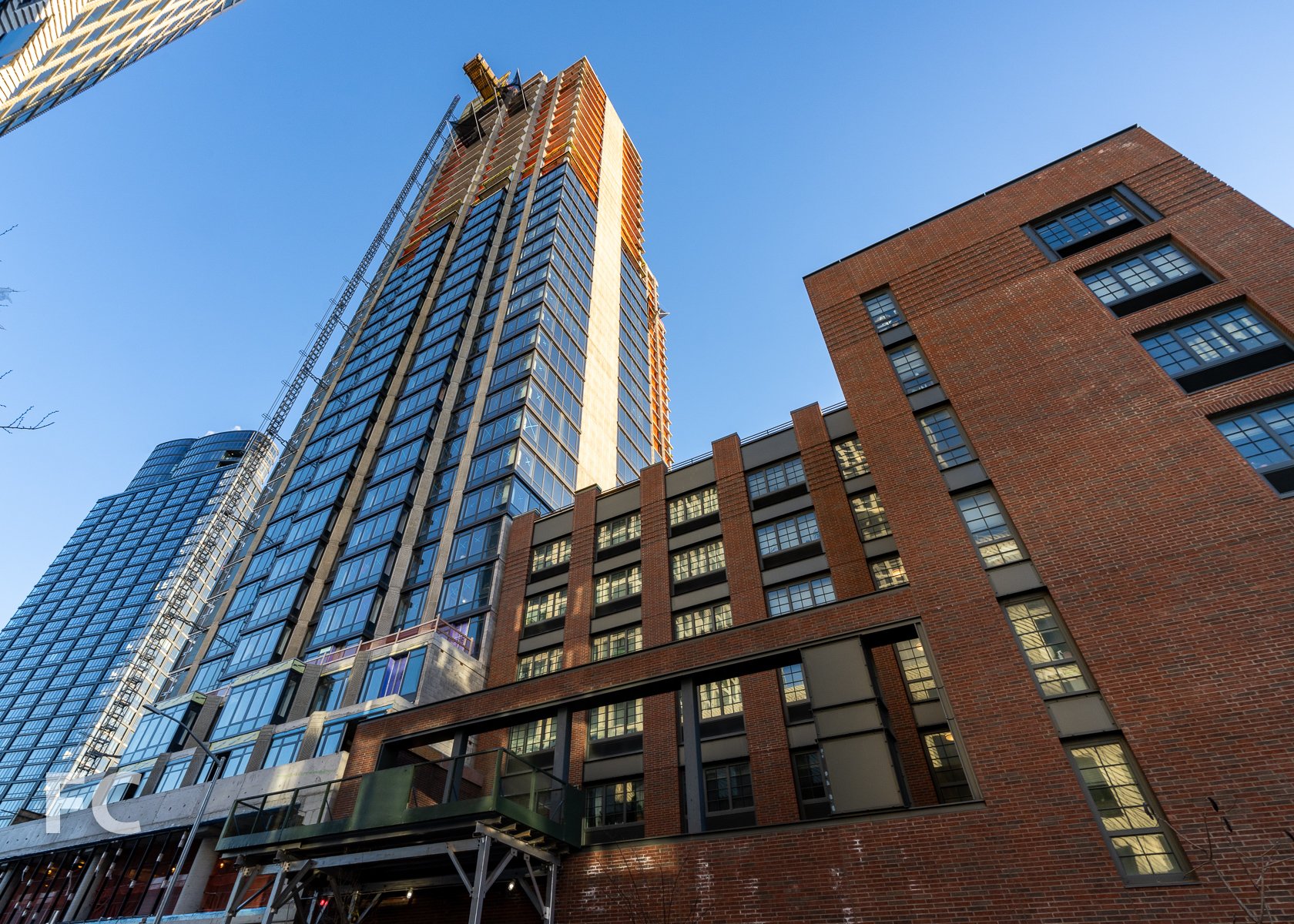Construction Update: The Dupont at Greenpoint Landing

North facade.
Construction has wrapped up at 40-story residential rental tower 16 Dupont at Greenpoint Landing by Rockefeller Group and Park Tower Group. Designed by Gerner Kronick + Valcarel (GKV), the facade features piers of textured cast-in-place concrete with a geometric pattern. Dark toned window wall glazing with metal spandrel covers clads the space between the concrete piers.
Closeup of the north facade of the tower crown.
Two Blue Slip (left), 16 Dupont (center), and Eagle + West (right).
Two Blue Slip (left), 16 Dupont (center), and Eagle + West (right).
North facade.
Gotham Point (left), Eagle + West (center), 16 Dupont (right), and The Huron (far right).
Southwest corner of the tower.
Northwest corner of 16 Dupont (left) and Eagle + West (right).
Northwest corner of 16 Dupont (left) and Eagle + West (right).
North facade.
South facade from West Street.
Looking up at the southwest corner of the tower.
Northeast corner of 16 Dupont (left) and Eagle + West (right) from Commercial Street.
Looking up at the north facade.
East facade from Dupont Street.
Looking up at the east facade.
Looking up at the south facade.
Residential entry at the north facade.
Looking up at the north facade at the residential entry.
Residential Amenities
Amenities will include a social lounge, an adjacent garden terrace, coworking lounge, fitness center with spa, and children’s playroom. At the roof, residents have access to a sundeck and outdoor pool, which will be the highest in Greenpoint. The tower also contains 2,548 square feet of commercial space and an enclosed parking garage for 138 vehicles.
Residential lobby.
Fitness center.
Social lounge.
Social lounge.
Social lounge.
Garden terrace.
Model Residences
The development offers 381 rental units, ranging in size from studios to three-bedroom residences. About 90% of the residences feature a water view.
Kitchen with Workstead-designed Italian cabinetry with custom wood hardware.
Primary bedroom.
Bathroom with Bottocino Italian marble tile and Workstead-designed custom oak vanity and sconces.
Rooftop Views
View to the west towards Midtown Manhattan.
View to the northwest towards Midtown Manhattan and Hunters Point South.
View to the south towards Greenpoint and Lower Manhattan.
Architect: Gerner Kronick + Valcarel (GKV); Interiors: Workstead; General Contractor: Monadnock Construction; Developers: Park Tower and Rockefeller Group; Program: Residential Rental, Retail; Location: Greenpoint, Brooklyn, NY; Completion: 2025.























