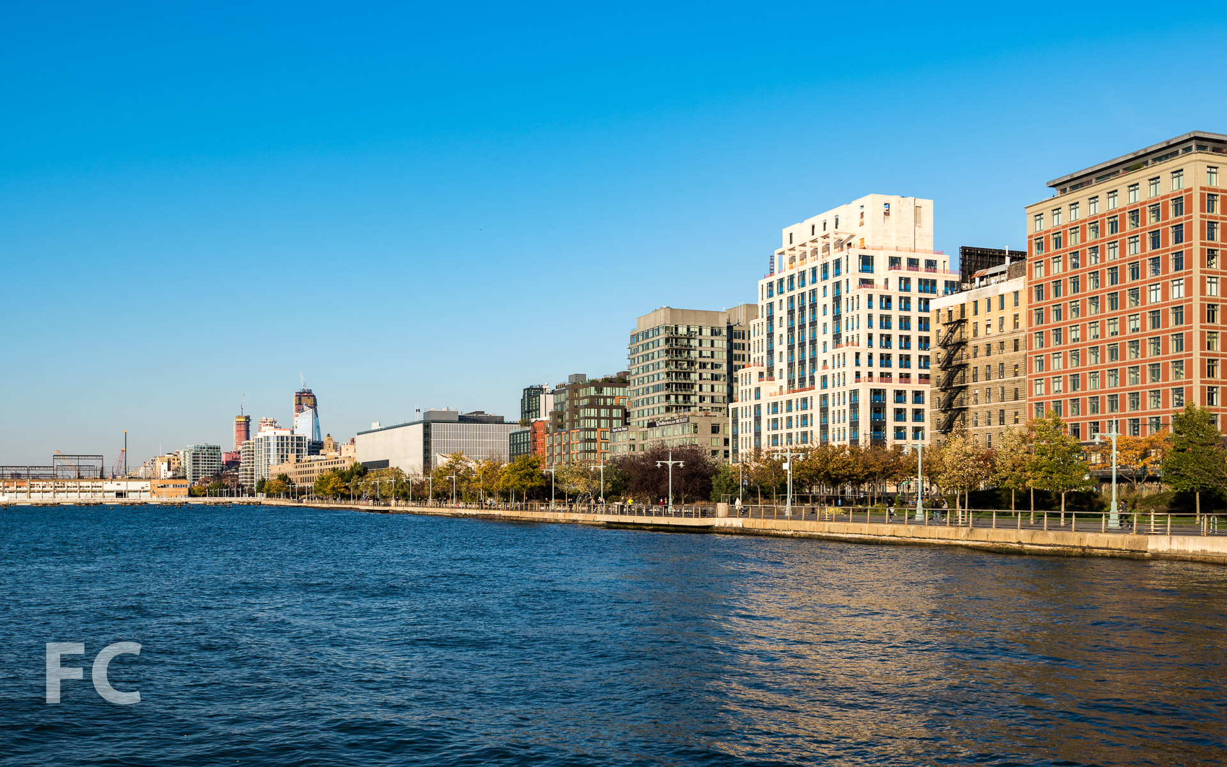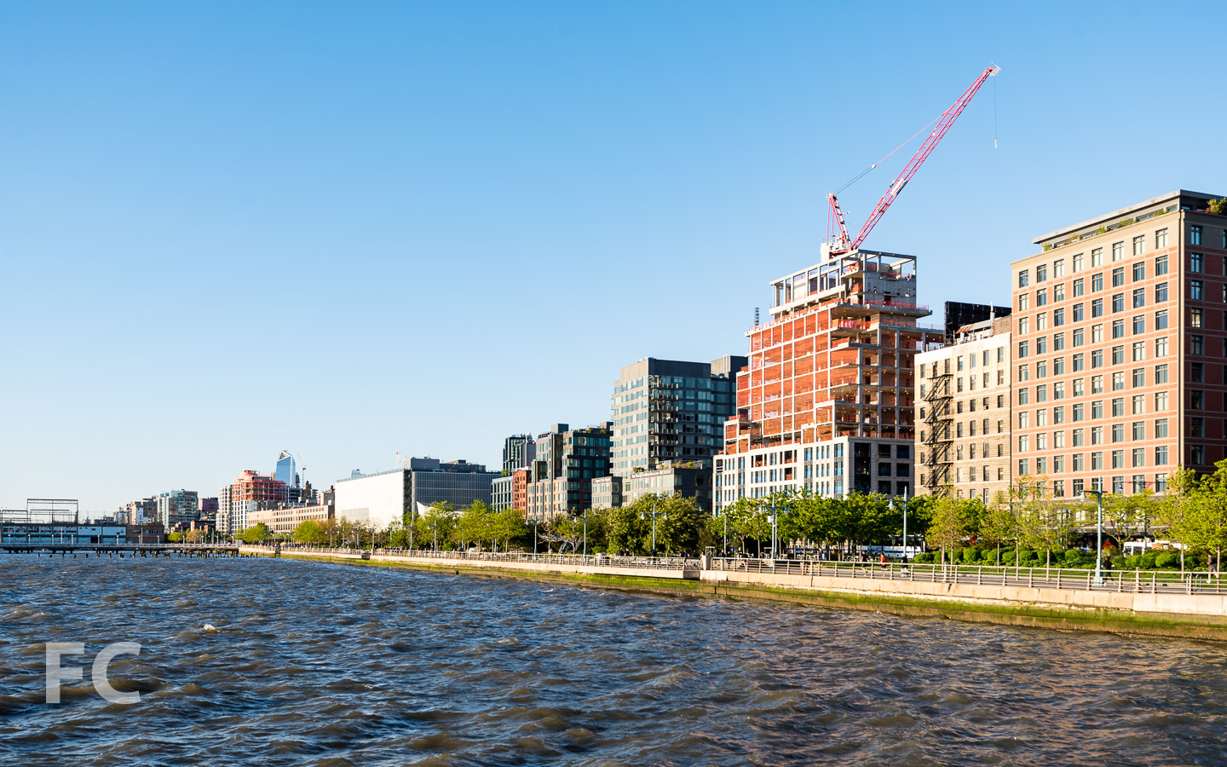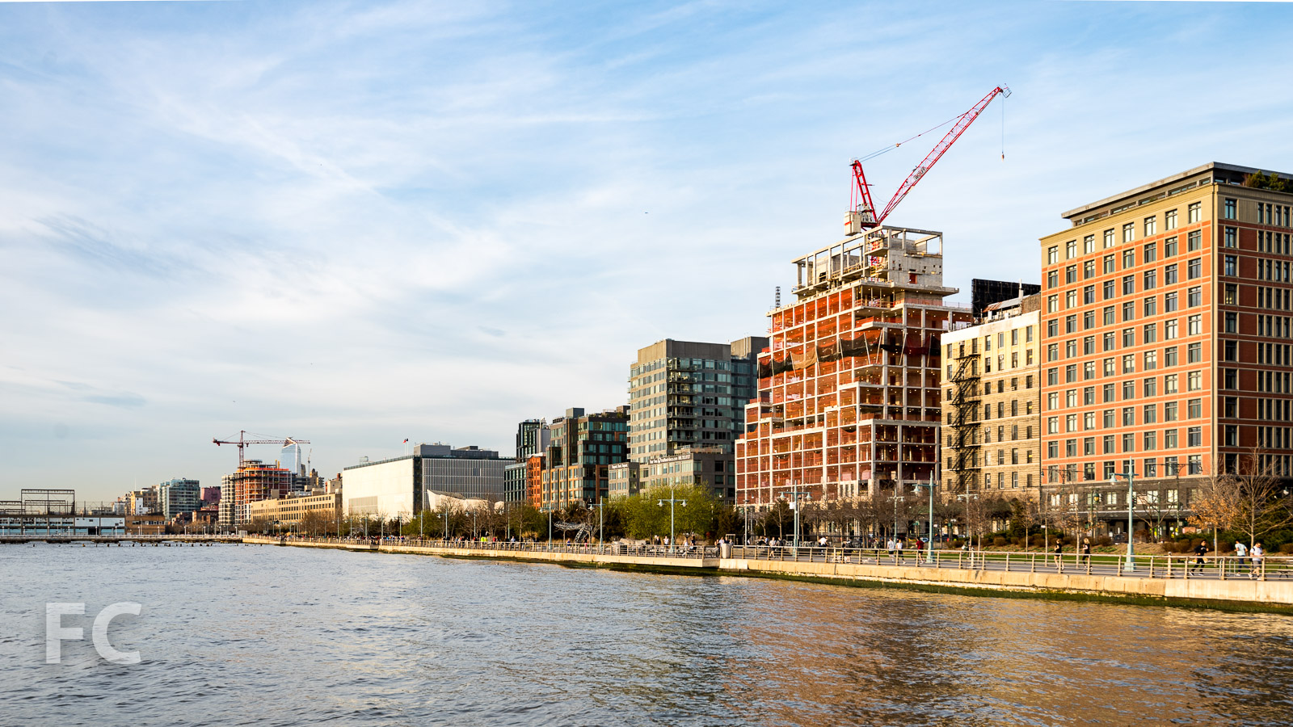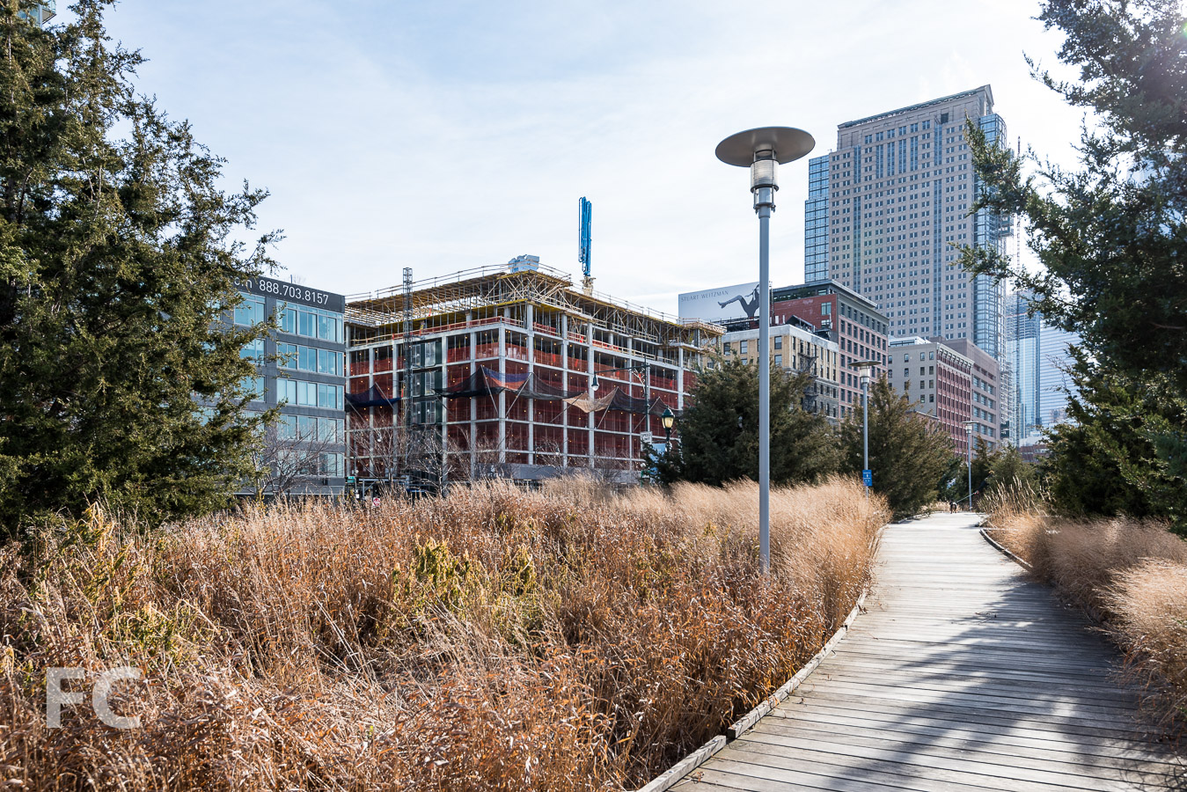Construction Tour: 70 Vestry

Construction work on the exterior wall is nearly complete at 70 Vestry, Related Companies's 14-story, 46-unit luxury residential condo tower on the Tribeca waterfront. Design of the building is by Robert A.M. Stern Architects and employs the firm's signature blend of materials and details that evoke pre-war New York elegance and modern luxury. Massing of the 14-story building follows a c-shaped structure with setbacks starting on the seventh floor, affording many units a gracious private outdoor terrace. The tower wraps around a central courtyard and porte-cochere. Construction on the courtyard should be complete by February of 2018.
Northwest corner.
Northwest corner from Hudson River Park.
The building's façade is clad in Beaumaniere limestone from a quarry in the French countryside south of Paris. Decorative metalwork ties the project into its Tribeca neighborhood context, where warehouse lofts are prevalent. Oversized casement windows offer panoramic views of the Hudson, including views of Hudson River Park and the iconic Statue of Liberty.
West façade from Hudson River Park.
Southwest corner.
Close-up of the southwest corner.
Apartments in the building range in size from two- to seven-bedrooms and 1,700- to 7,000-square-feet. Two duplex penthouse apartments will be offered on the top two floors. Amenities for the building total 12,000-square-feet and include a lounge, dining suite, children's playroom, fitness center, swimming pool, and a water feature on the eastern wall of the courtyard. Completion of the amenities and the first move-ins are slated for the spring of 2018.
View northeast from the rooftop terrace towards SoHo and Midtown.
View east from the rooftop terrace towards SoHo.
View north from the rooftop terrace towards Hudson River Park and Greenway.
View west from the rooftop terrace towards the Jersey City skyline.
View southwest from the rooftop terrace towards the Statue of Liberty.
Facade detail.
Rooftop terrace pergola.
Architects: Robert A.M. Stern Architects (Design), Ismael Leyva Architects (Record); Interior Design: Daniel Romualdez Architects; Landscape Architect: Zion Breen & Richardson Associates; Developer: Related Companies; Program: Residential Condo; Location: Tribeca, New York, NY; Completion: 2018.


