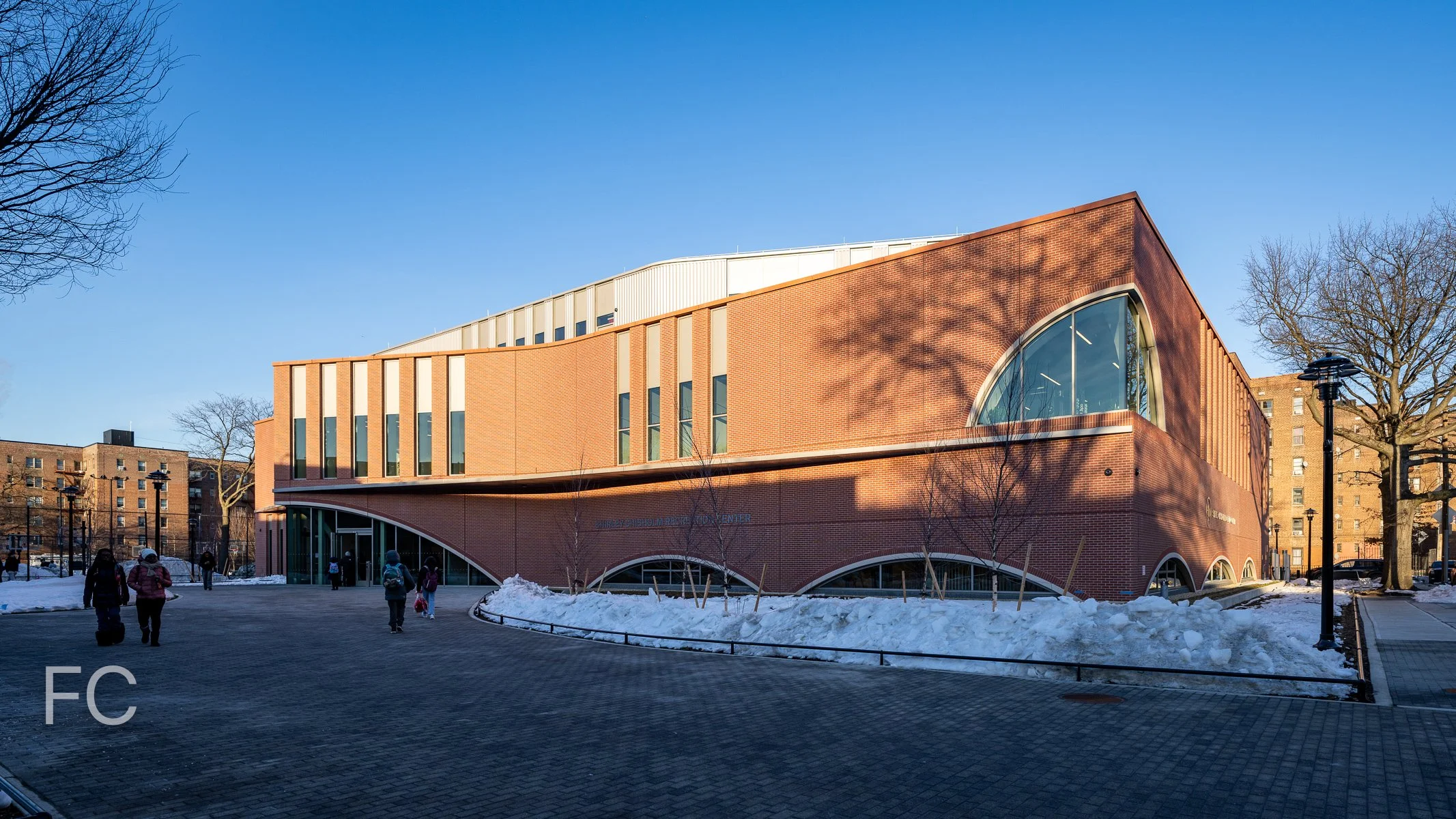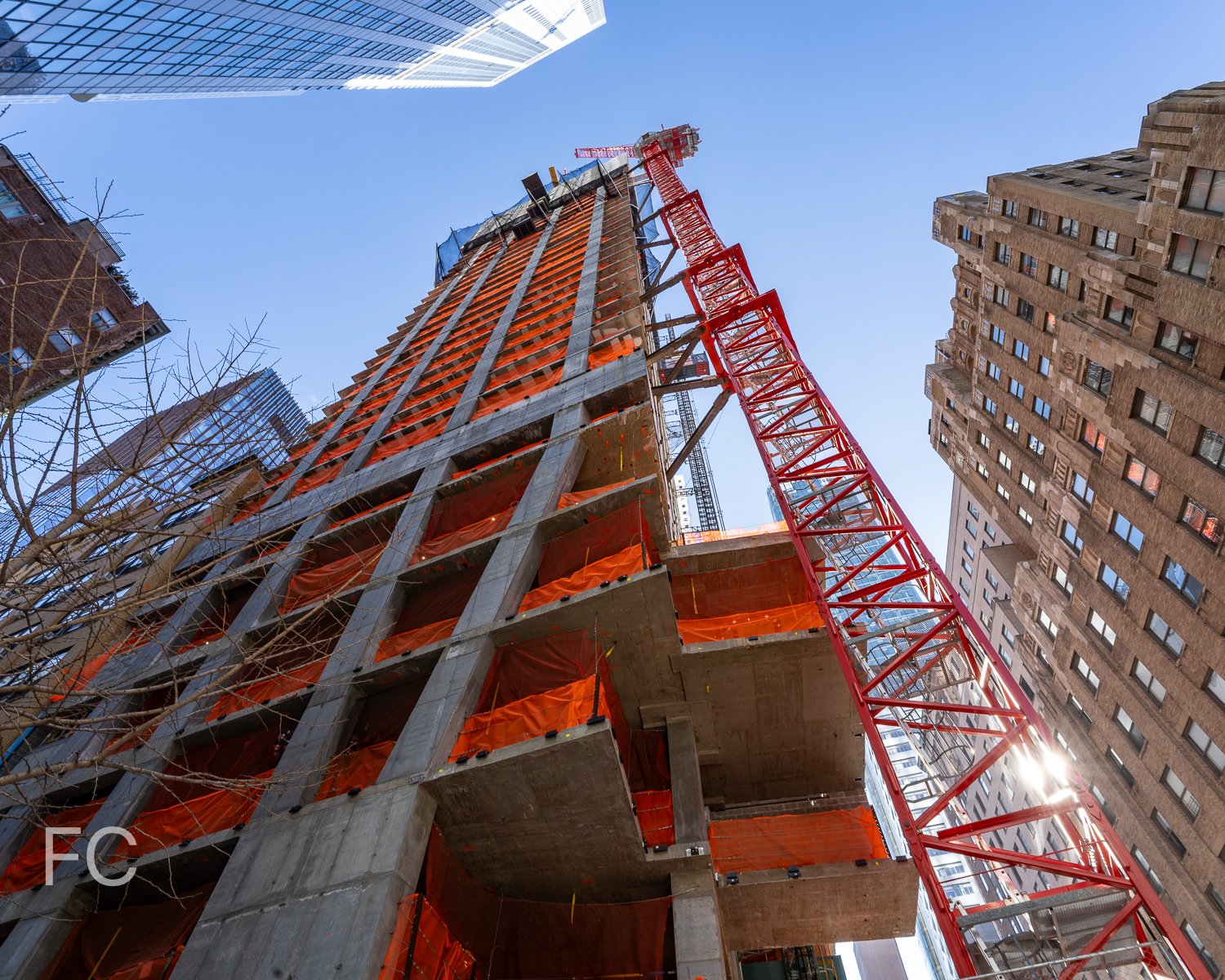Construction Update: 50 West 66th Street

Northeast corner of the tower from Central Park.
Facade installation is nearing completion at Extell and Tennor Holding B.V.’s 69-story residential condo tower on the Upper West Side. Designed by Snohetta, the tower features a 15-story podium clad in a curtain wall with a grid of two-story glass openings. A shared amenity terrace will be located on the 16th floor and marks the transition to a slender tower above that is clad with a more predominantly glass curtain wall panel with a thin bronze grid.
Northeast corner of the tower from Central Park.
East facade of the tower.
Southeast corner of the tower.
Close-up of the southeast corner of the tower.
Looking up at the southeast corner.
Looking up at the south facade from West 66th Street.
Southwest corner from West 66th Street.
Looking up at the north facade from West 67th Street.
Architect: Snohetta (Design Architect) with SLCE (Executive Architect); Interiors: AB Concept and Shamir Shah Design; Developer: Extell and Tenner Holding B.V.; Program: Residential Condo; Location: Upper West Side, New York, NY; Completion: 2024.






