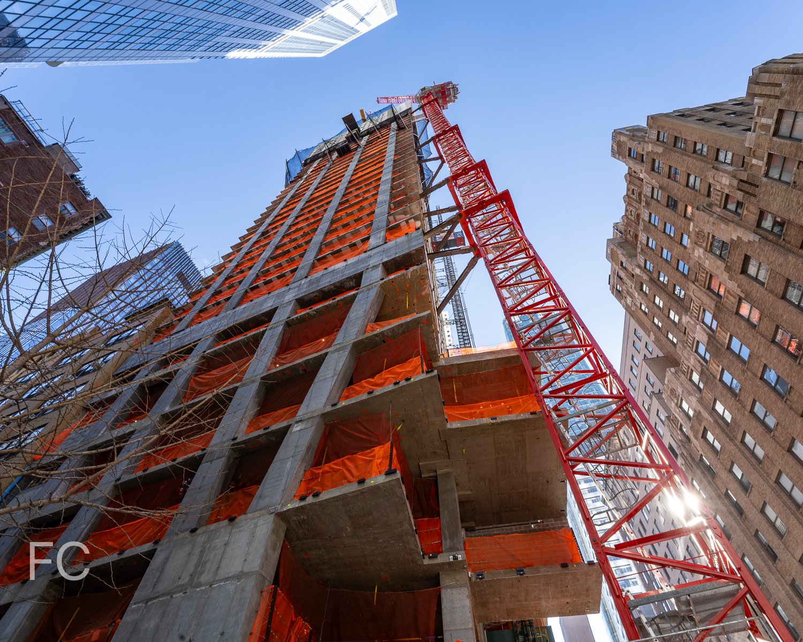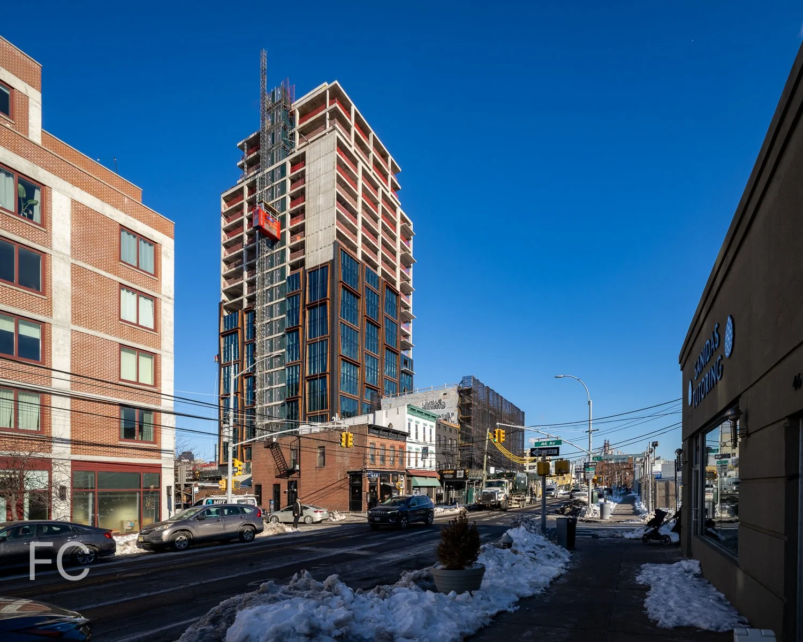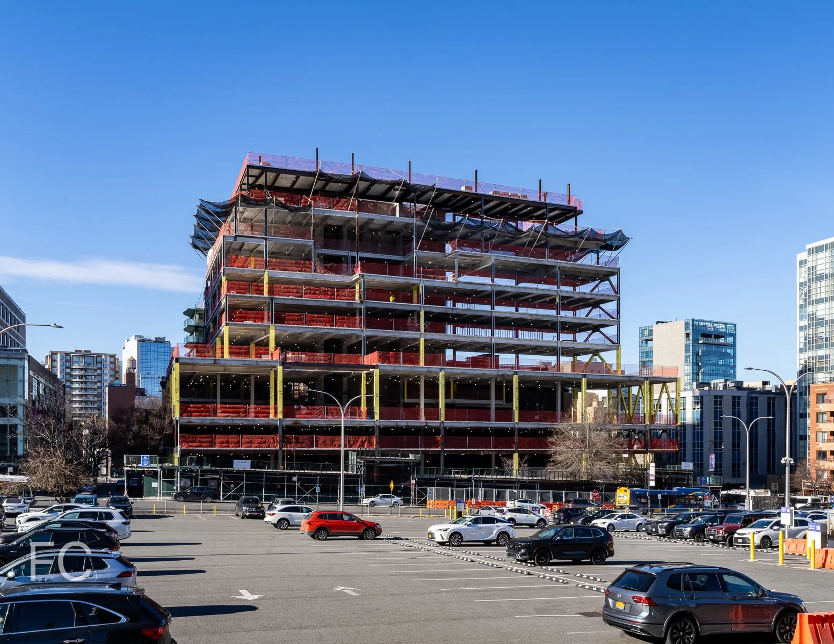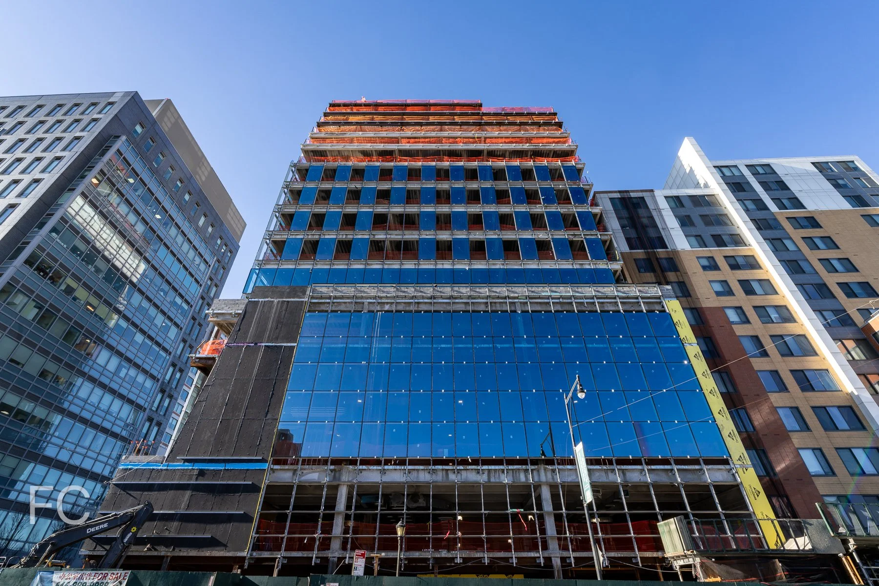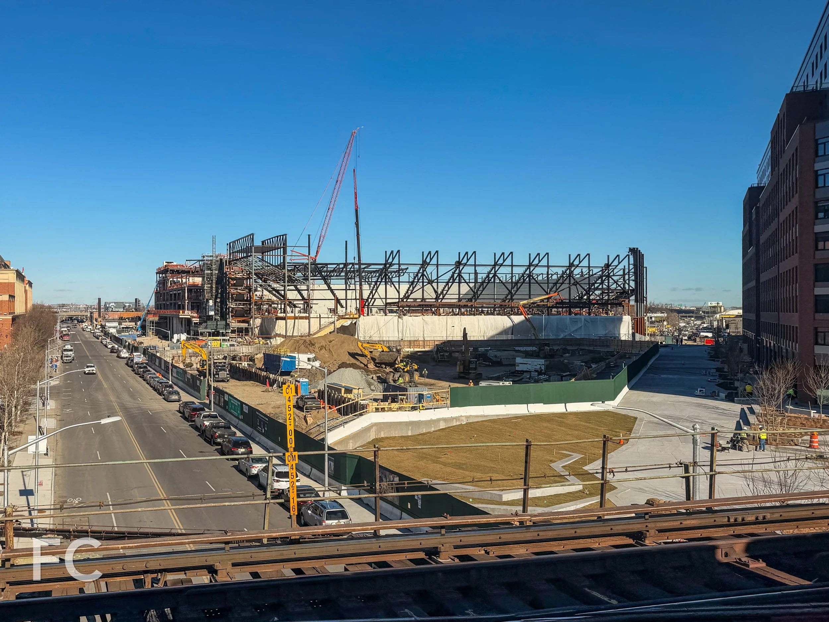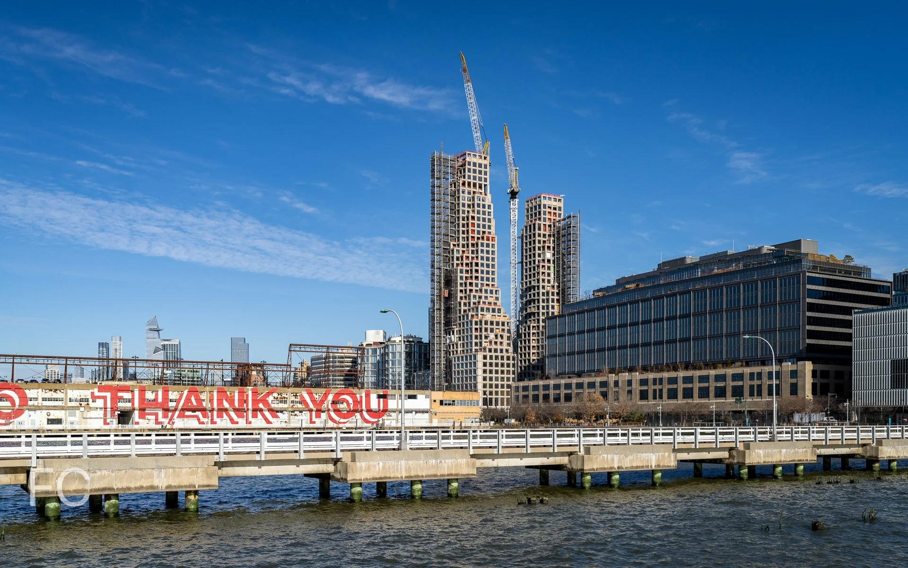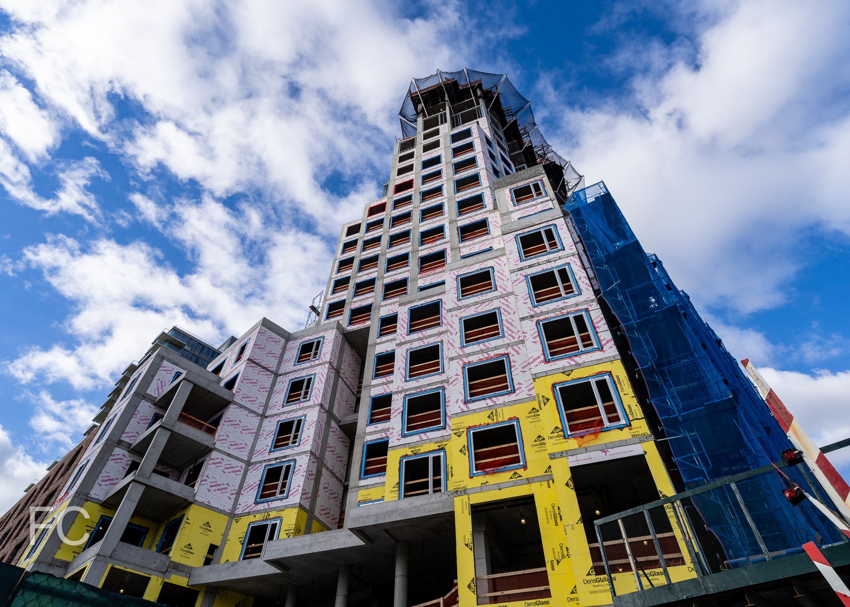Construction Update: 181 Mercer
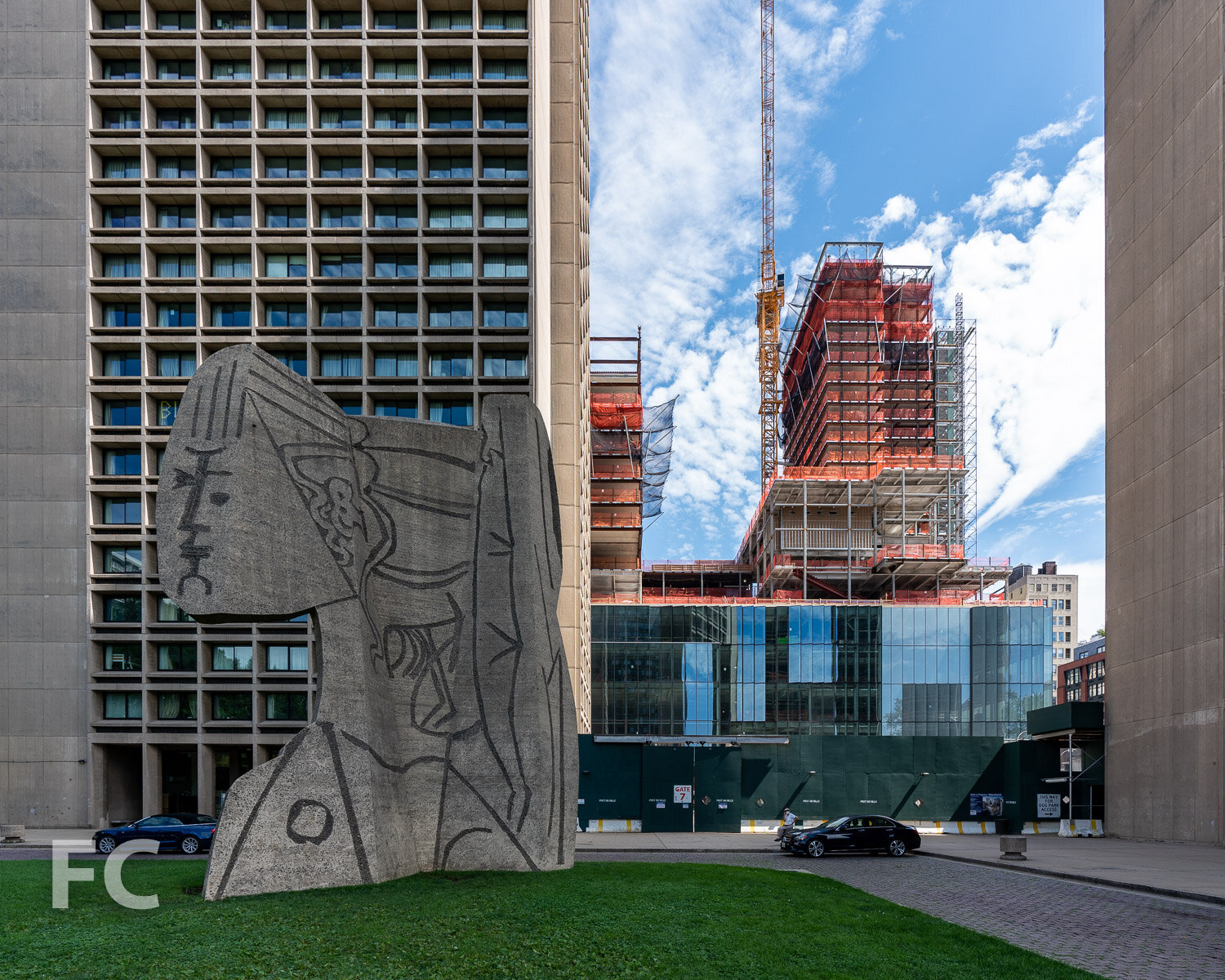
Southeast corner from Houston Street.
Superstructure has topped out at NYU’s 23-story mixed use building 181 Mercer at the northern edge of SoHo. Designed by KieranTimberlake and Davis Brody Bond, the full block structure features faculty and student housing, 58 classrooms, performing arts spaces including a 350-seat theater, a student commons space on the second floor, and athletic facilities at the base. Installation of the pleated glass curtain wall with glare reducing frit patterns is underway at the podium on the southwest corner.
Looking up at the south facade from Houston Street.
Southwest corner from Houston Street.
Close-up of the south podium facade.
Close-up of the southwest podium facade.
Southwest corner from Houston Street.
Close-up of the west podium facade.
Southwest corner from Houston Street.
West facade of 181 Mercer (right) and Picasso’s Bust of Sylvette (left) from NYU’s Silver Towers.
Architects: KieranTimberlake and Davis Brody Bond; Client: New York University (NYU); Program: Faculty and Student Housing, Classrooms, Performing Arts, Athletic Facility, and Commons; Location: SoHo, New York, NY; Completion: 2021.
