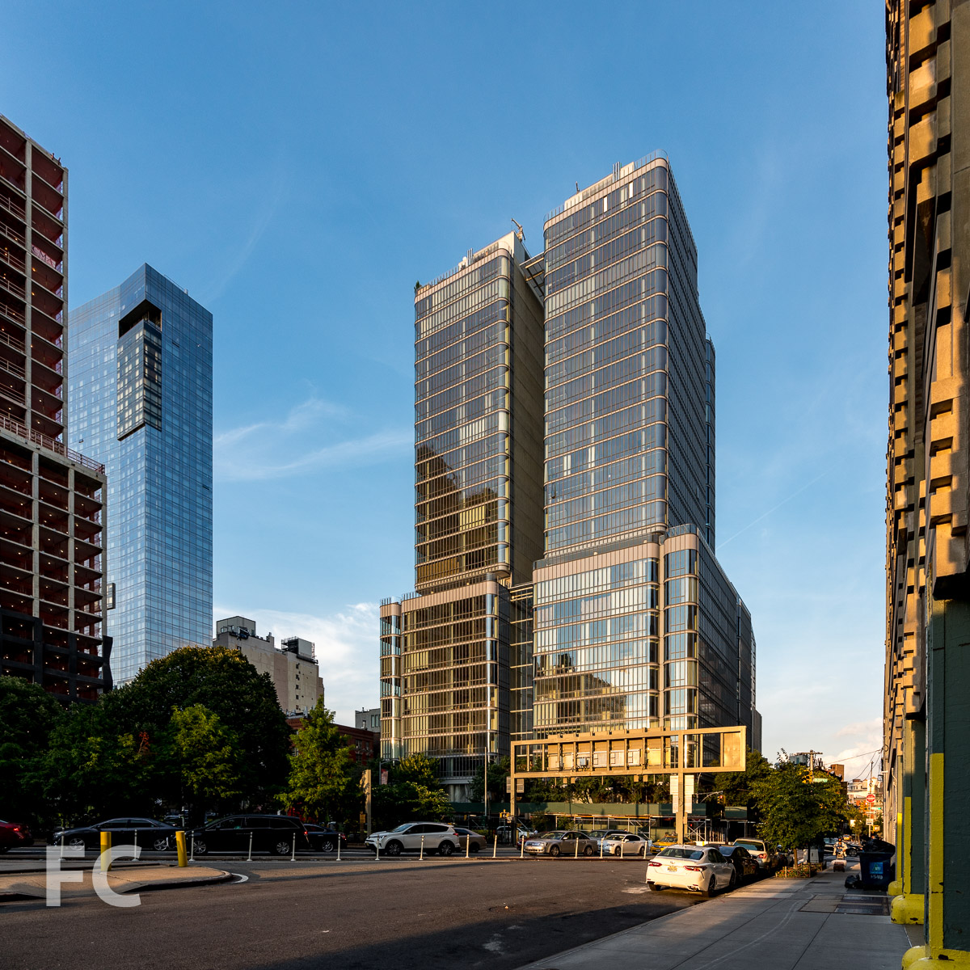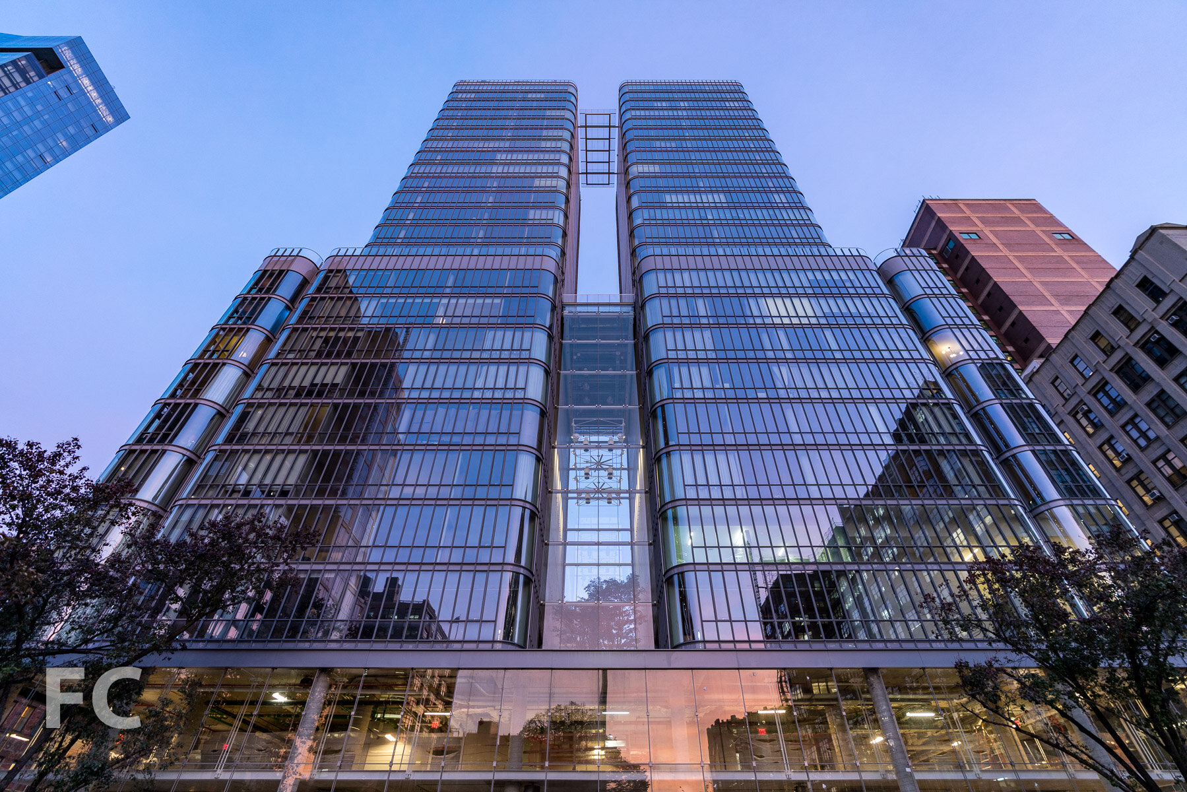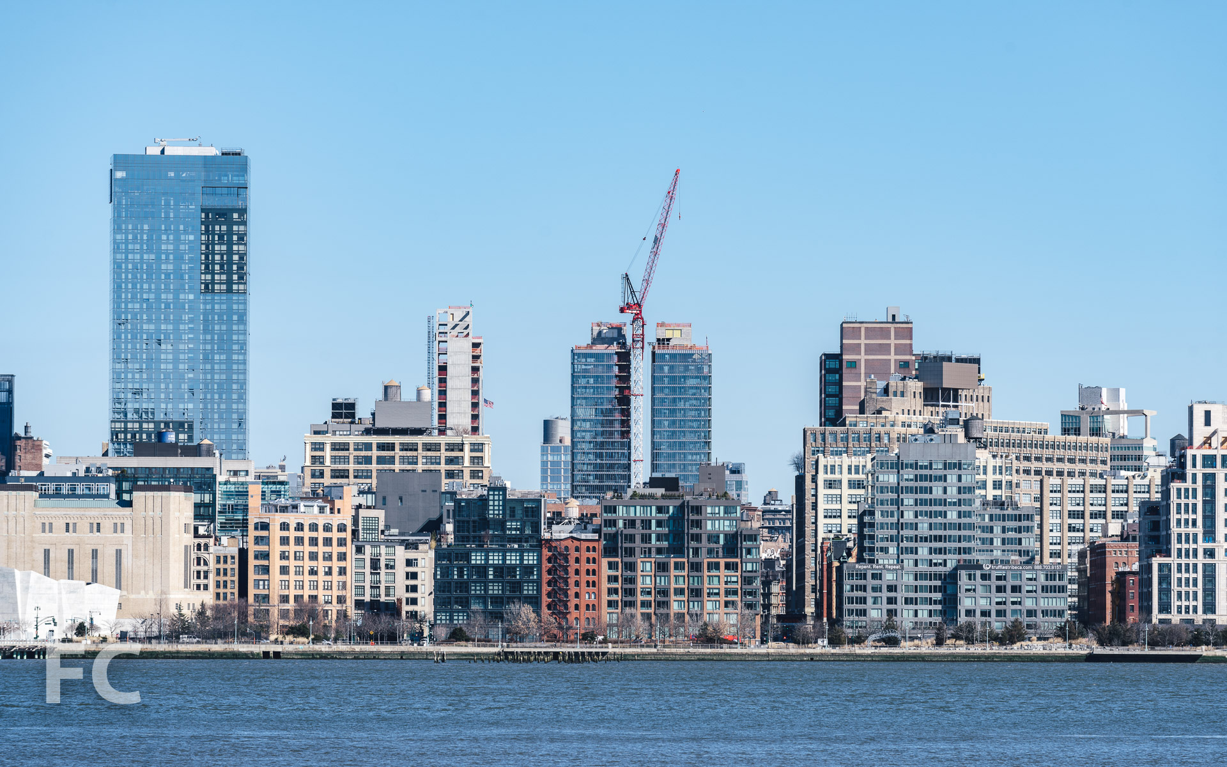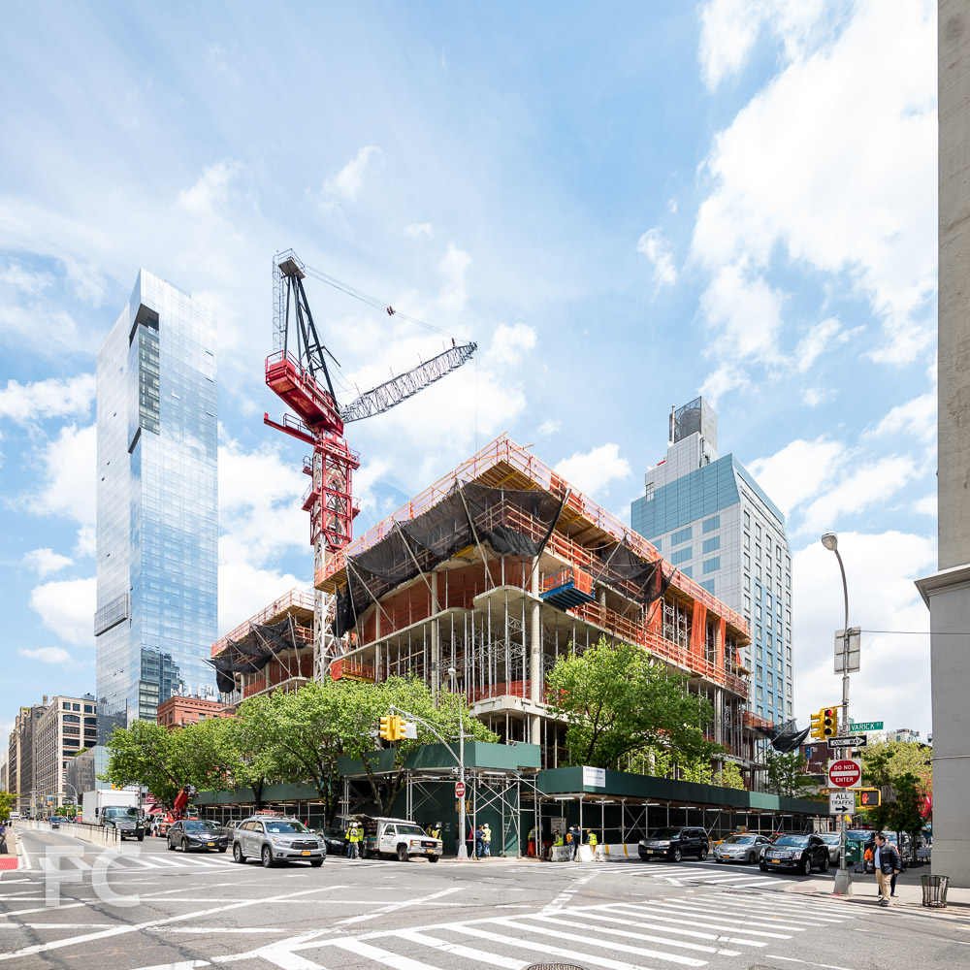Tour: 565 Broome

West façade from Watts Street.
Construction is nearing completion at 565 Broome Street, a luxury residential development in SoHo from Bizzi & Partners Development and Italian architect Renzo Piano. Two 30-story towers share a common podium and contain 115 apartments ranging in size from studios to four-bedrooms. The towers feature a glass curtain wall with rounded corners.
West façade from Watts Street.
Looking up at the west facade from Varick Street.
Close-up of the southwest corner.
West façade from Watts Street.
West facade detail.
Northwest corner from Varick Street.
RDAI are responsible for the design of the residential interiors, complimenting Renzo Piano’s building design with a pallet of stone, white oak wood, glass, and concrete.
Model Residence 16A North
A duplex three-bedroom condo residence featuring a terrace with outdoor pool.
Great room.
Internal stair and kitchen.
Great room.
Terrace.
Terrace.
Terrace.
Terrace.
Looking up at the west facade from the terrace.
Looking up at the north facade from the terrace.
Internal stair.
Master bedroom.
Master bedroom.
Master bathroom.
Master bathroom.
Bedroom 2.
Bedroom 2 to bathroom 2.
Bathroom 2.
Bathroom 2.
Bathroom 2 to bedroom 2.
Bedroom 3.
Model Residence 26B South
A two-bedroom condo residence with interior design by March & White.
Gallery.
Great room.
Great room.
Kitchen.
Kitchen.
Master bedroom.
Master bathroom to master bedroom.
Master bathroom.
Bedroom 2.
Bedroom 2.
Penthouse Views
View south towards Lower Manhattan.
View north towards Midtown.
View east.
Architect: Renzo Piano Building Workshop; Interiors: RDAI; Developers: Bizzi & Partners Development, Aronov Development, Halpern Real Estate Ventures, Cindat Capital Management; Program: Residential; Location: SoHo, New York, NY; Completion: 2019.






