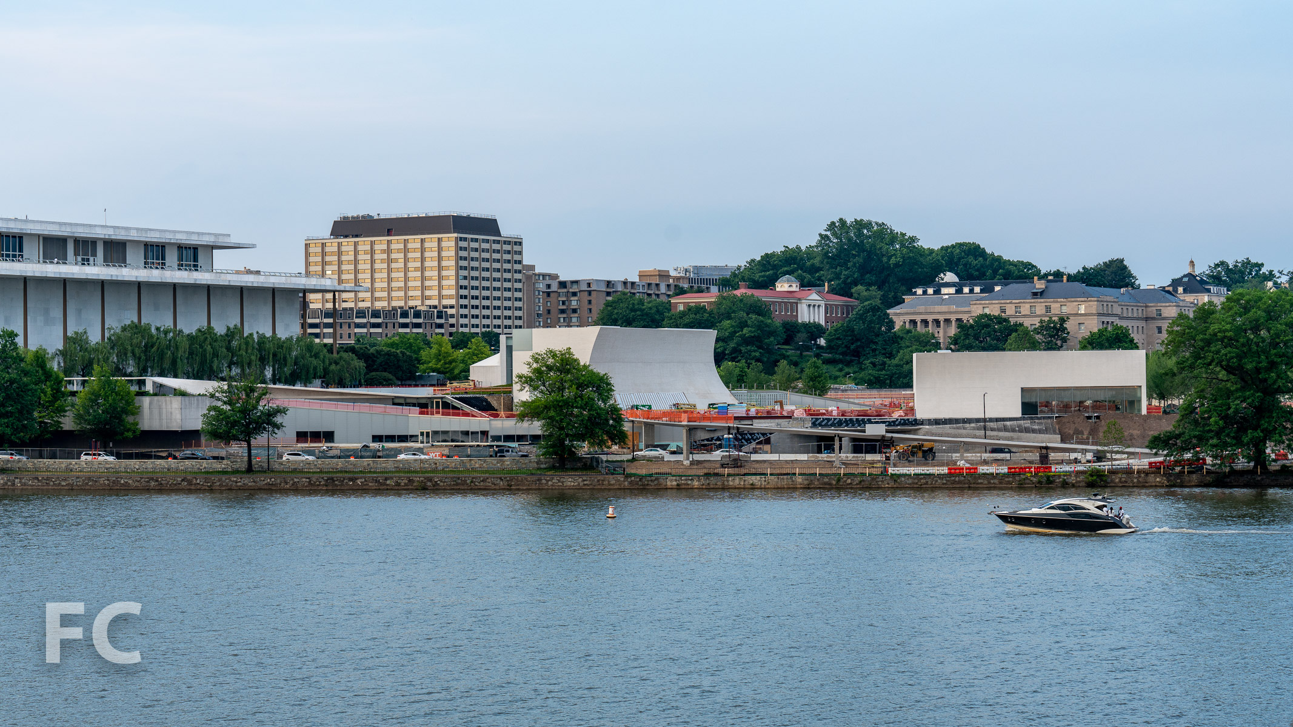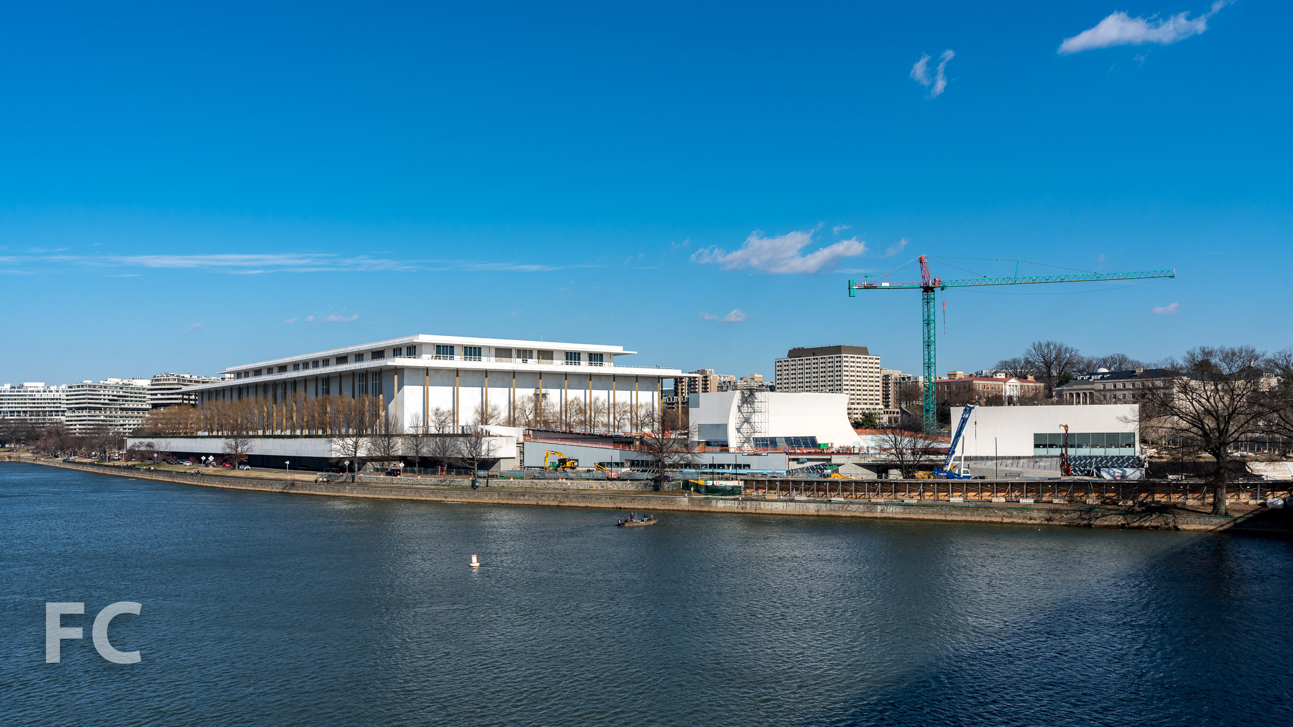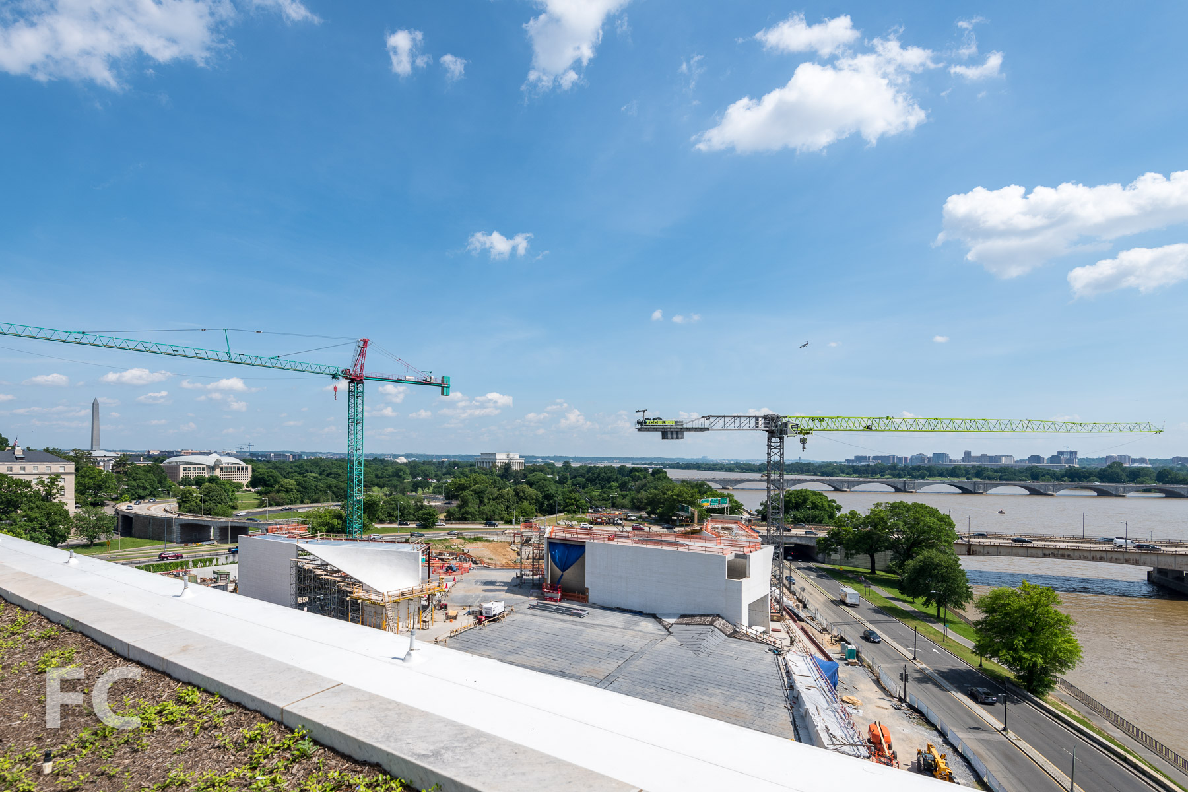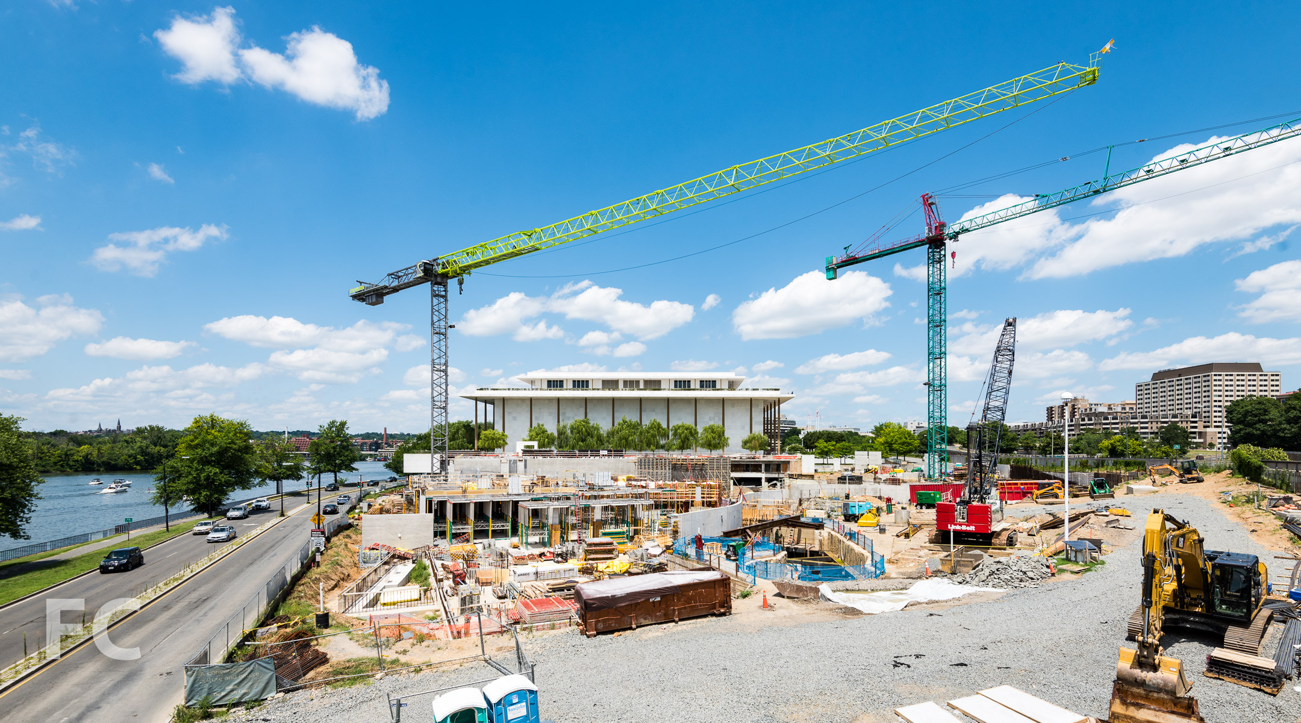Tour: The Reach at the Kennedy Center for the Performing Arts
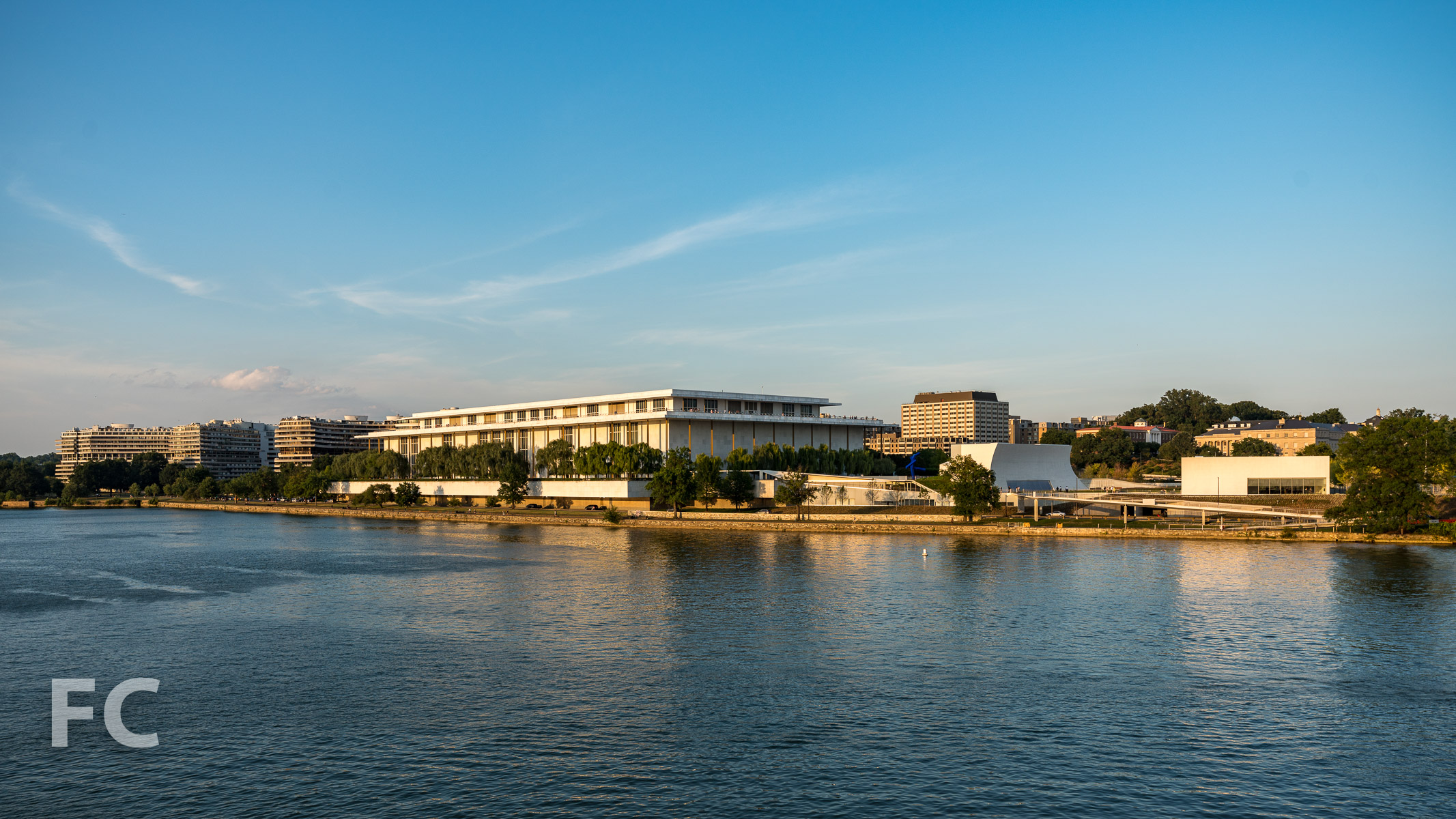
Steven Holl Architects’ expansion of the John F. Kennedy Center for the Performing Arts in Washington, D.C. officially opens on September 7. Known as The Reach, the expansion is located on 4.6 acres immediately south of the original 1971 structure by Edward Durell Stone. Rather than build onto the existing structure, the architect has designed a series of pavilions sited on the largest green roof in Washington, DC. The pavilions and connecting underground spaces house rehearsal rooms and classrooms, a lecture hall, multipurpose meeting rooms, and an event space. Holl envisions his design as a means to connect the expansion with the landscape and the adjacent Potomac River.
Holl employs titanium white, board-formed concrete and backlit clear and etched glass windows as the primary exterior materials for the three pavilions.
The pavilions sit within a four season landscape of expansive lawns, wild grasses, sedum varietals, and a ginkgo grove. Pathways are defined by bluestone pavers.
Welcome Pavilion
Welcome Lobby
The entry lobby features a visitors desk, coffee bar, and a Wall of Gratitude recognizing leadership donors.
Justice Forum
The Justice Forum, named after one of the five ideals commonly attributed to President Kennedy, is a 144 seat lecture hall with the capacity for film screenings and small-format performances. Primary finishes include cherry wood and “crinkle concrete” that diffuses sound waves with its faceted shape created by the unique formwork.
Multipurpose Studios
Skylight Pavilion
The Skylight Pavilion serves as a public atrium space that can accommodate special events, seated dinners, and receptions. Acoustic plaster covers the walls and ceiling within the 36-foot tall space, while a large curved glass opening allows for views out to the river, lower lawn, and reflecting pool.
River Pavilion
The River Pavilion serves as a flexible interior and exterior space with dramatic views of the Potomac River, the River Plaza and reflecting pool.
Sculpture
The Bridge
A pedestrian bridge spans Rock Creek and Potomac Parkway, connecting the Kennedy Center campus to the Potomac riverfront.
Architect: Steven Holl Architects (Design Architect), BNIM (Architect of Record); Structural Engineer: Robert Silman Associates; MEP Engineer: Arup; Landscape Architect: Edmund Hollander Landscape Architects; Envelope Consultant: Thornton Tomasetti; Client: The John F. Kennedy Center for the Performing Arts; Owner’s Representative: Paratus Group; Program: Performing Arts; Location: Washington, D.C.; Completion: Fall 2019.

