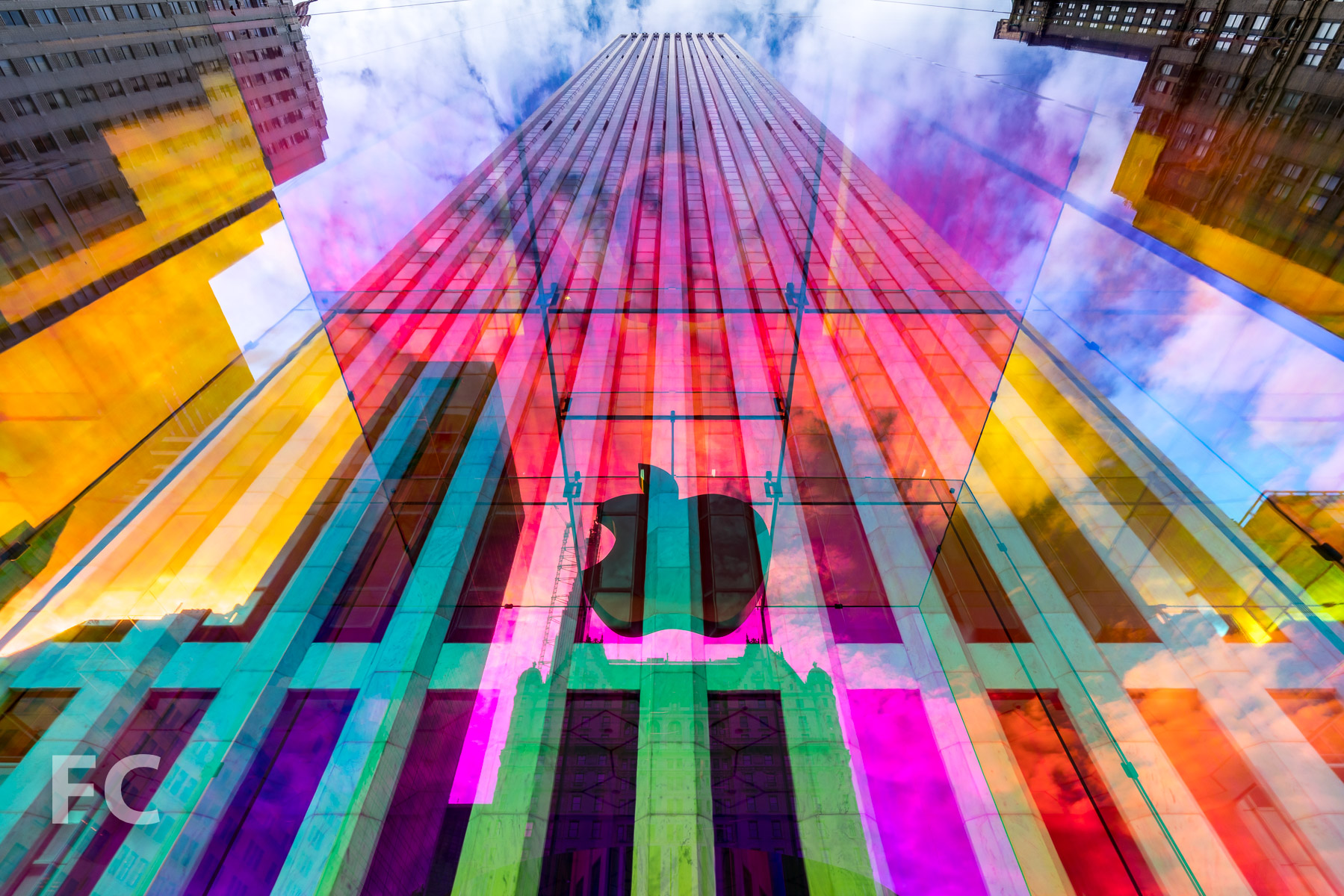Construction Update: Apple Fifth Avenue

Southwest corner from 5th Avenue.
The iconic glass cube has returned with a rainbow colored wrap at the soon to open home of Apple's expanded Fifth Avenue flagship store. Located underneath the plaza of the General Motors Building, Foster + Partners' renovation will more than double the store's previous size, expanding from 32,000-square-feet to 77,000-square-feet. The reinstalled cube has maintained the previous three full height panel per facade configuration. When first constructed, the cube was composed of a nine glass panel grid per facade but was later simplified to three full height panels. The skylights that populate the plaza on either side of the cube are also installed, along with newly planted trees and linear reflecting pools.
Northwest corner from 5th Avenue.
Northwest corner detail.
West facade from 5th Avenue.
Looking up at the east facade.
Southeast corner of the cube, with plaza skylights and seating.
Plaza skylight.
Close-up of a skylight.
Plaza reflecting pool and combination bench and tree planters.
Architect: Foster + Partners; Client: Apple; Program: Retail; Location: Midtown, New York, NY; Completion: 2019.

