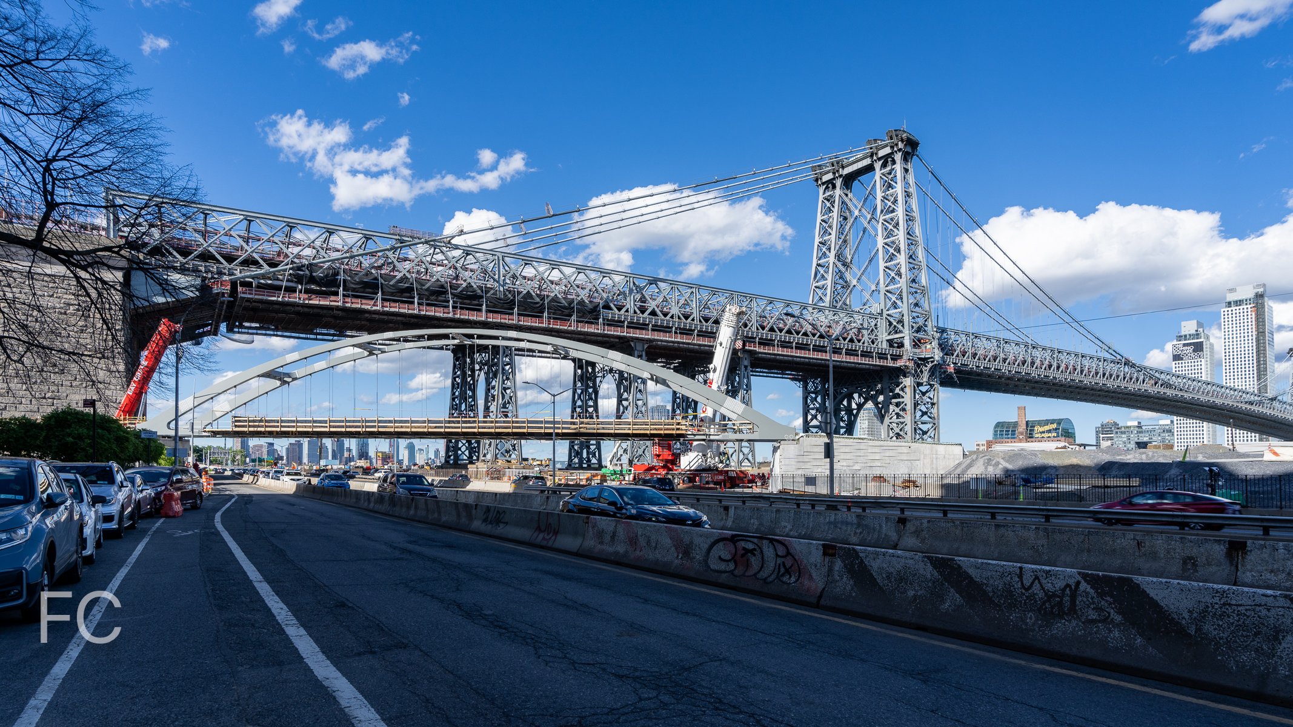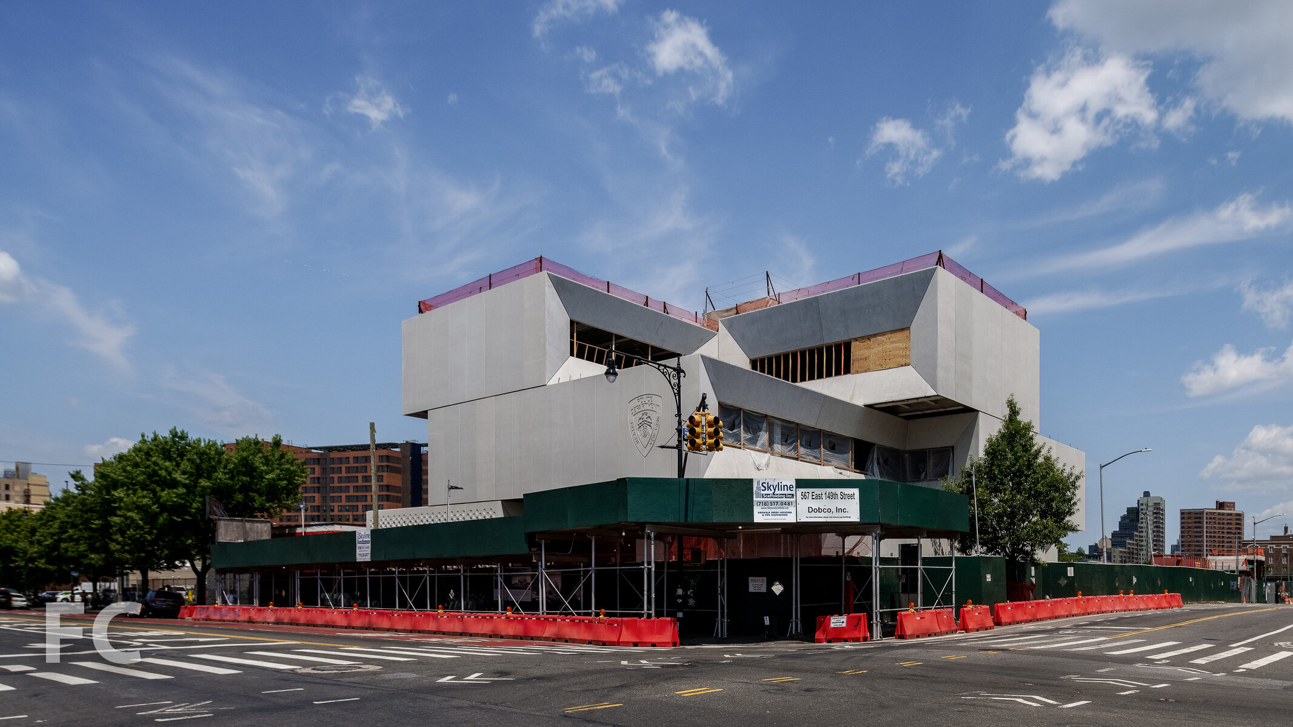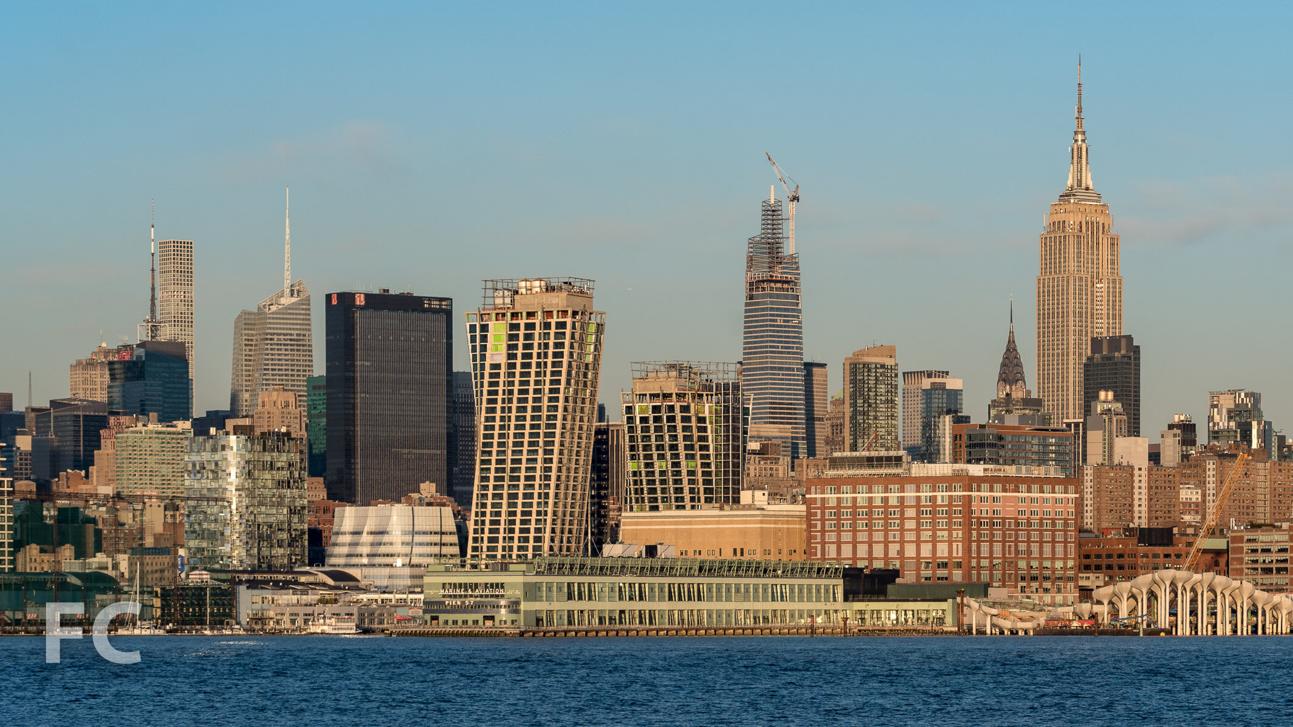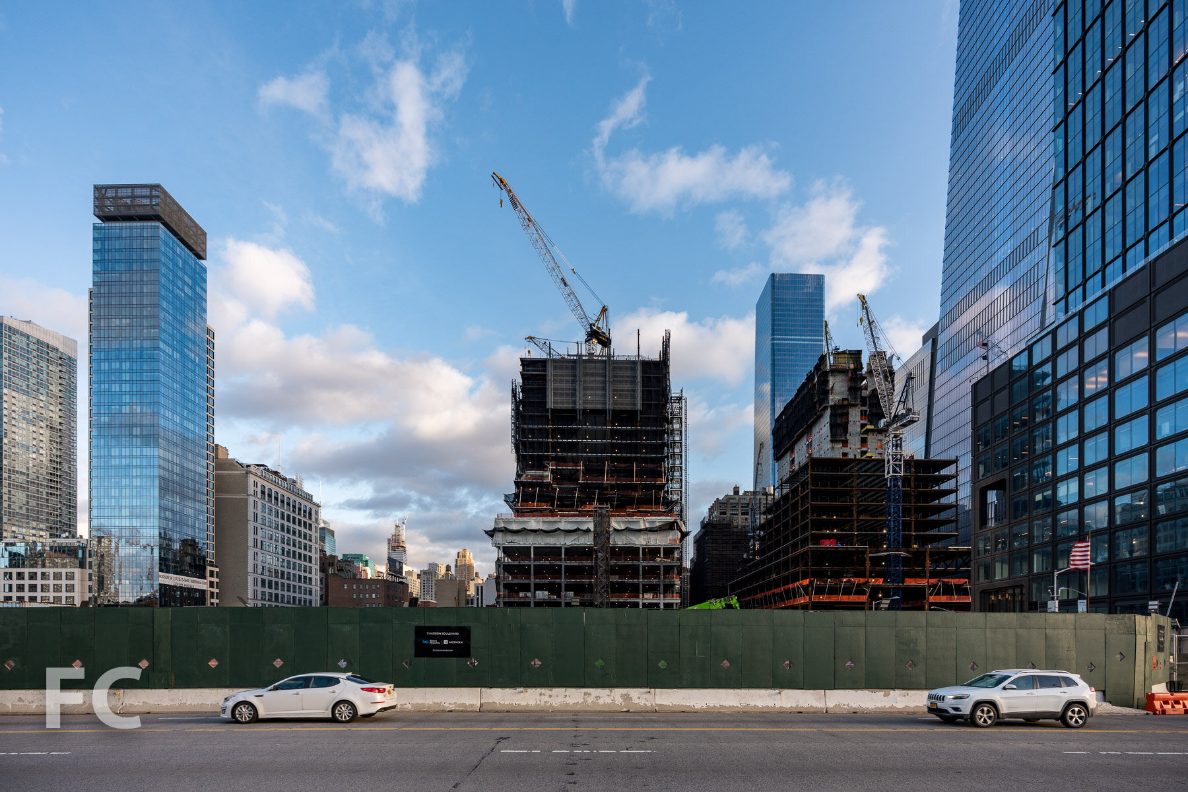Construction Tour: The Heights Building at Wilson Secondary School

North facade.
Construction is nearing completion at Bjarke Ingels Group’s (BIG) The Heights Building for the Wilson Secondary School in Arlington, Virginia. Designed by BIG in collaboration with Leo A Daly, the massing features a series of classroom bars rotated along a single hinge point, with planted terraces on each roof. The building’s large public program spaces, including the auditorium and gym, are tucked below the rotating bars.
Southeast corner from Wilson Boulevard.
East facade.
Close-up of the rotating classroom bars at the east facade.
Southeast corner from Wilson Boulevard.
South facade from Wilson Boulevard.
Southwest corner from Wilson Boulevard.
Southwest corner from Wilson Boulevard.
Lobby.
Looking up to the lobby.
Gym
Cafeteria
Library
Looking down on the lobby.
Looking onto the main entry from Wilson Boulevard.
Classroom Floors
Terraces
Architects: Bjarke Ingels Group (BIG) with Leo A Daly; Client: Arlington Public Schools; Program: Secondary School; Location: Arlington, VA; Completion: 2019.










