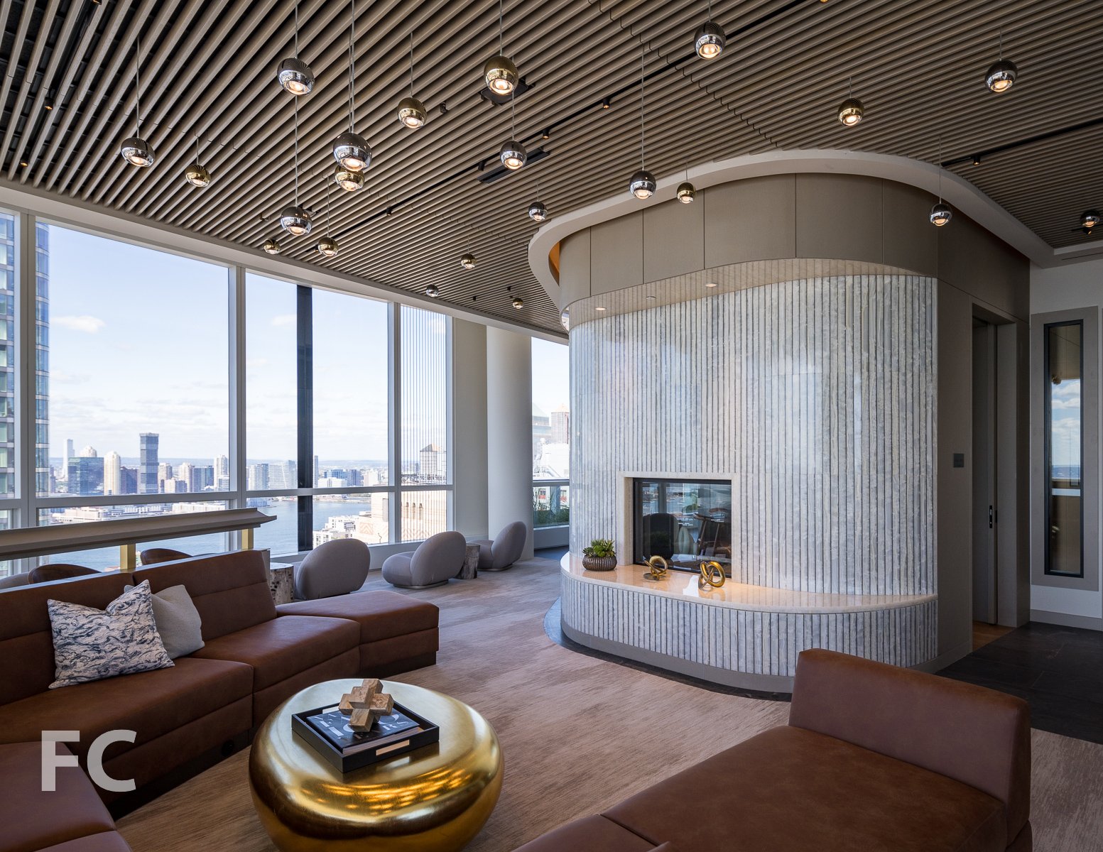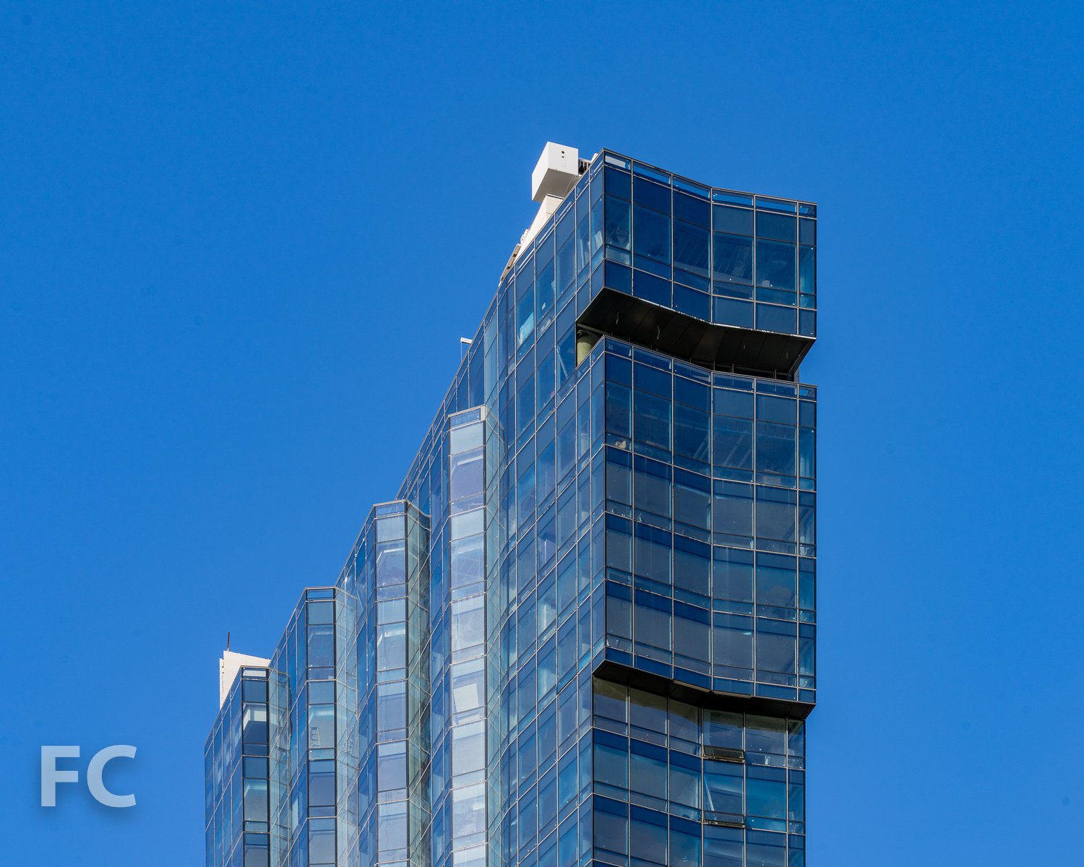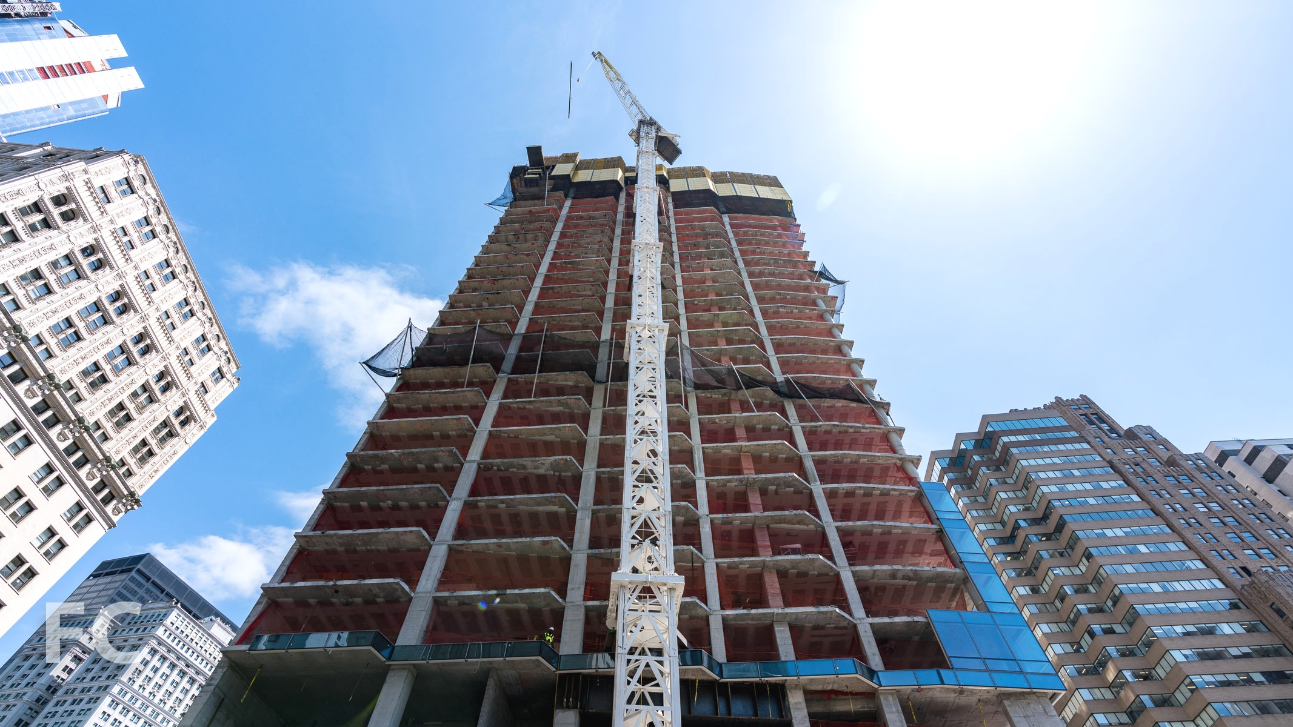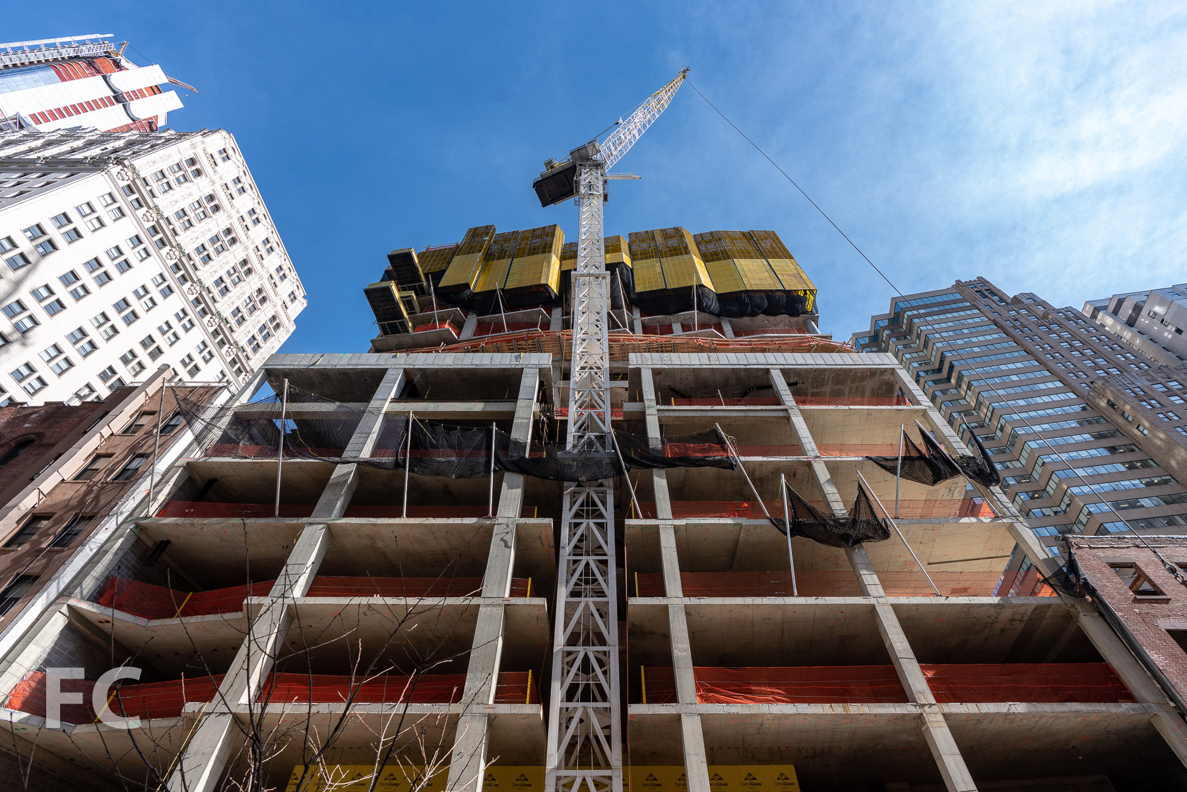Construction Tour: 77 Greenwich
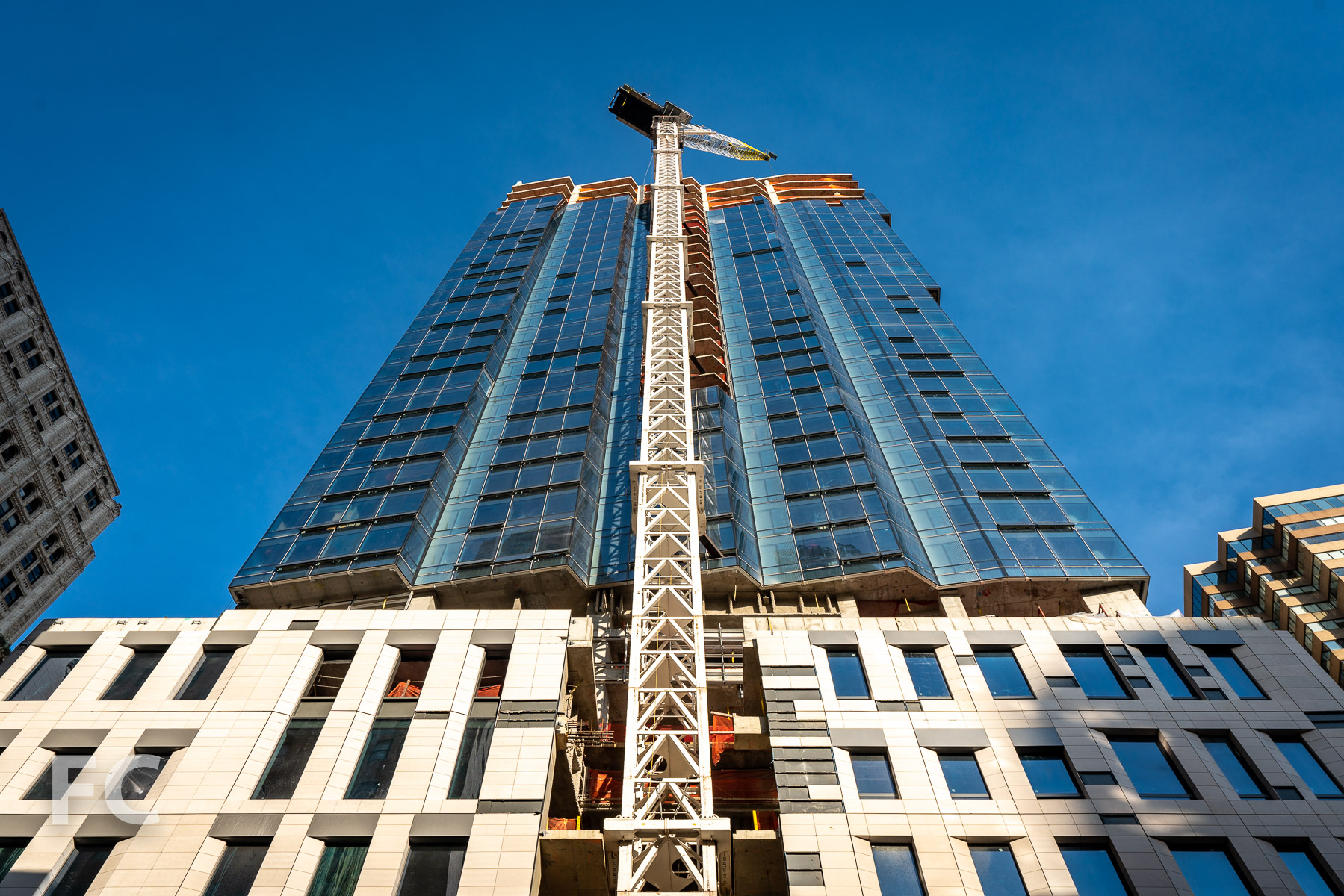
South facade.
Superstructure has topped out and curtain wall installation is ongoing at Trinity Place Holdings’ 77 Greenwich, a 42-story residential condo tower in the Financial District. FXCollaborative is leading the exterior design of the 500-foot tall tower, with interiors by Deborah Berke Partners. The base of the tower will house a new elementary school that incorporates the adjacent Robert and Anne Dickey House, a landmark structure built in 1810 and currently being renovated.
Looking up at the south facade.
Starting 150 feet above street level, the residential portion of the tower will offer 90 residences ranging from 1 to 4 bedrooms. A pleated glass curtain wall will clad the tower and offer views of Lower Manhattan and the harbor.
Looking up at the southeast corner.
Looking up at the east facade.
Northeast corner.
Close-up of the northeast corner.
Close-up of the podium’s east facade.
South facade.
Southwest corner.
Residents’ will have access to an amenity package that includes a penthouse club level, residents lounge and private dining room with a catering kitchen, children’s playroom, a double height fitness center, and two outdoor terraces.
Looking up at the west facade.
Facade panels awaiting installation.
Views
View west towards Battery Park City and Jersey City from the top floor.
View southwest towards Battery Park City and Jersey City from the top floor.
View south towards Battery Park and the New York harbor from the top floor.
View east towards the Financial District and Brooklyn from the top floor.
View northeast towards the Financial District and Brooklyn from the top floor.
View north towards the World Trade Center site from the top floor.
Architect: FXCollaborative; Interiors: Deborah Berke Partners; Developer: Trinity Place Holdings; Program: Residential, School, Retail; Location: Financial District, New York, NY; Completion: 2020.
