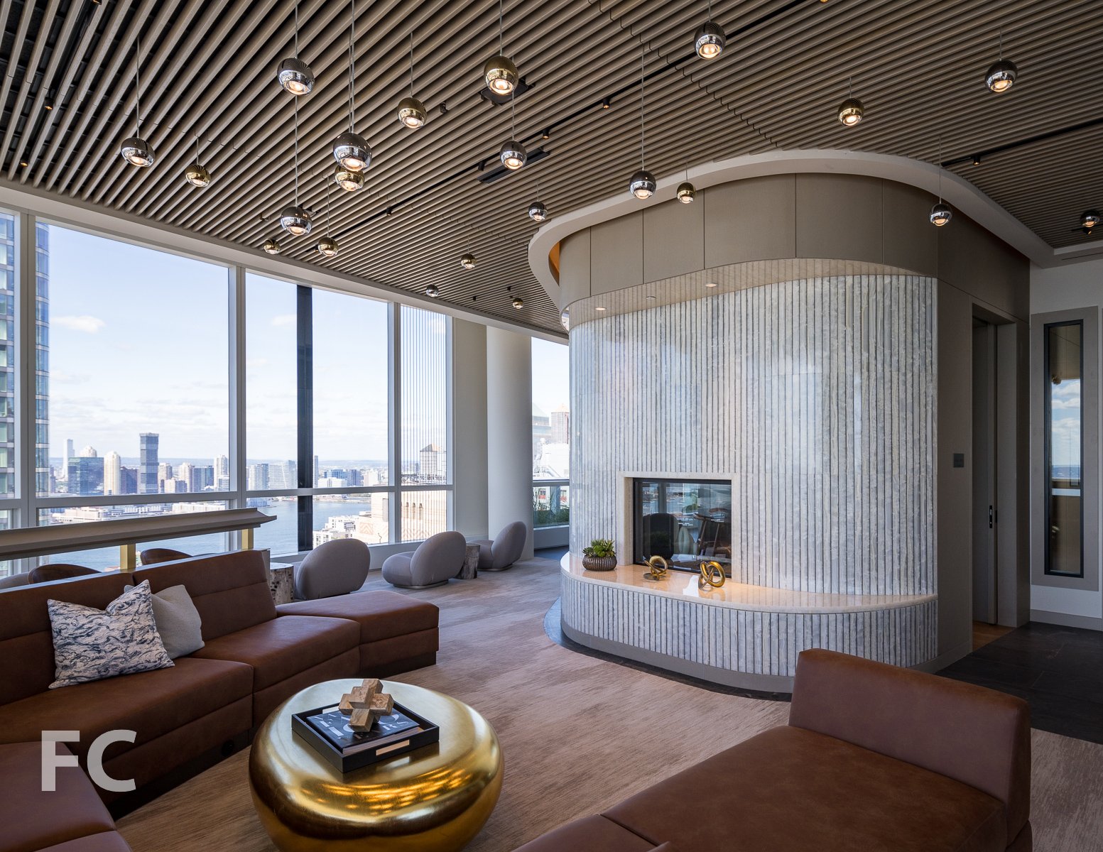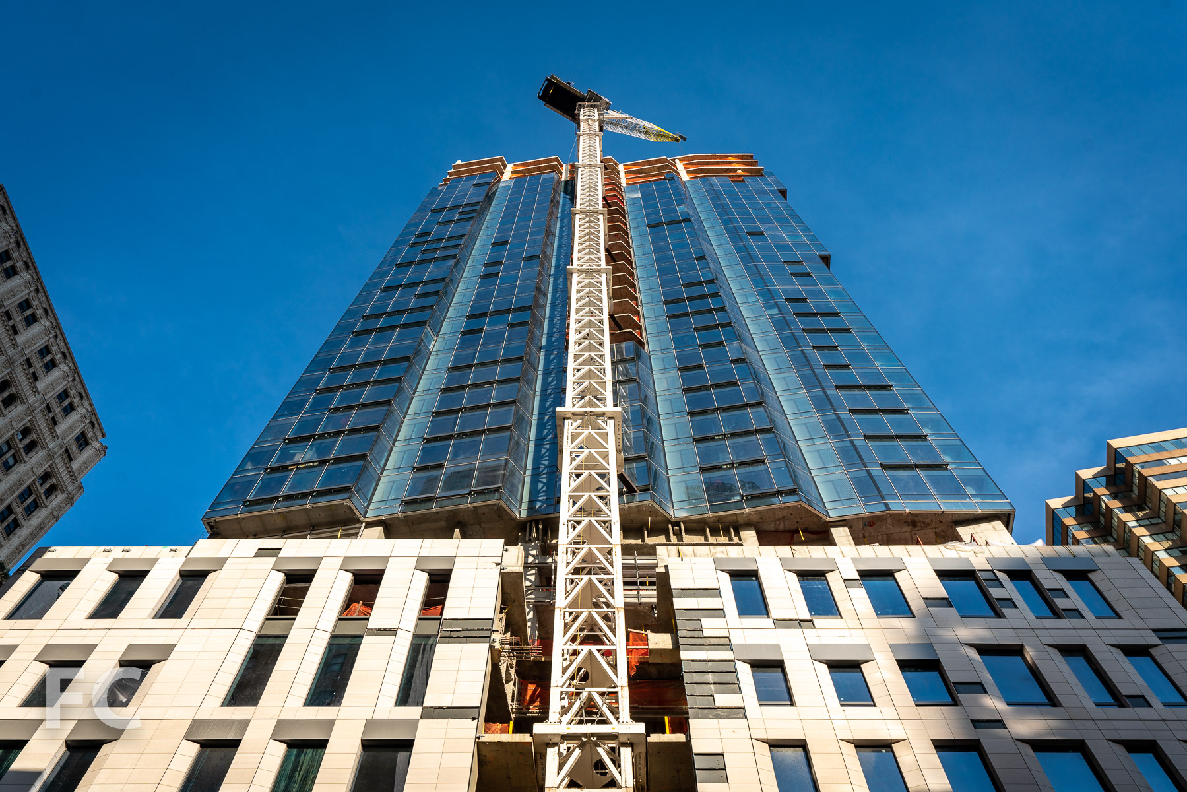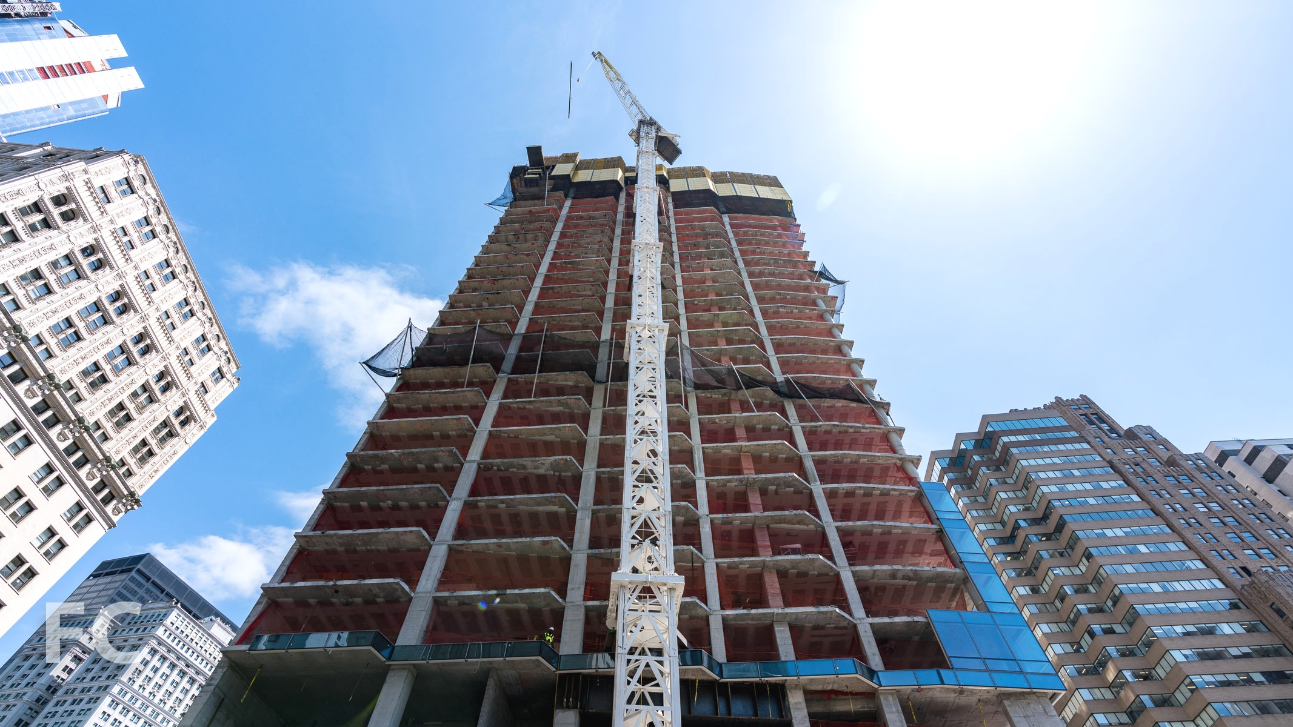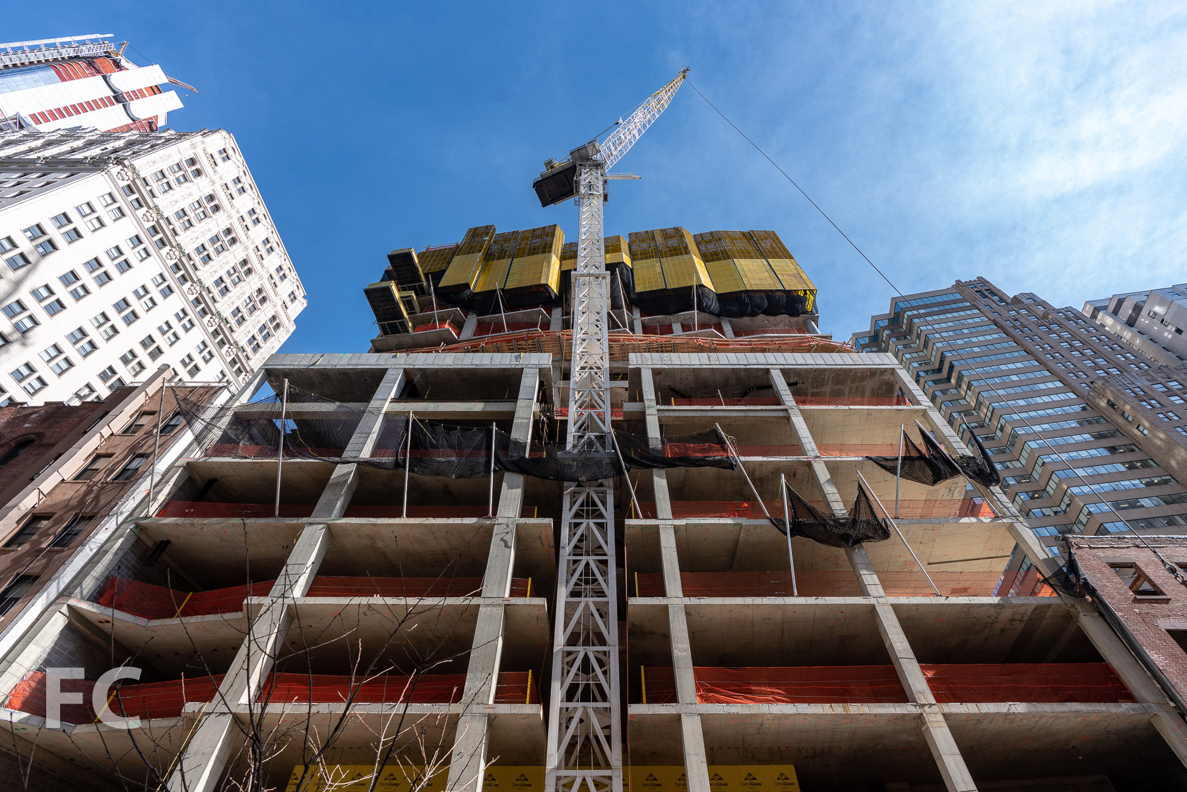Construction Tour: Jolie at 77 Greenwich
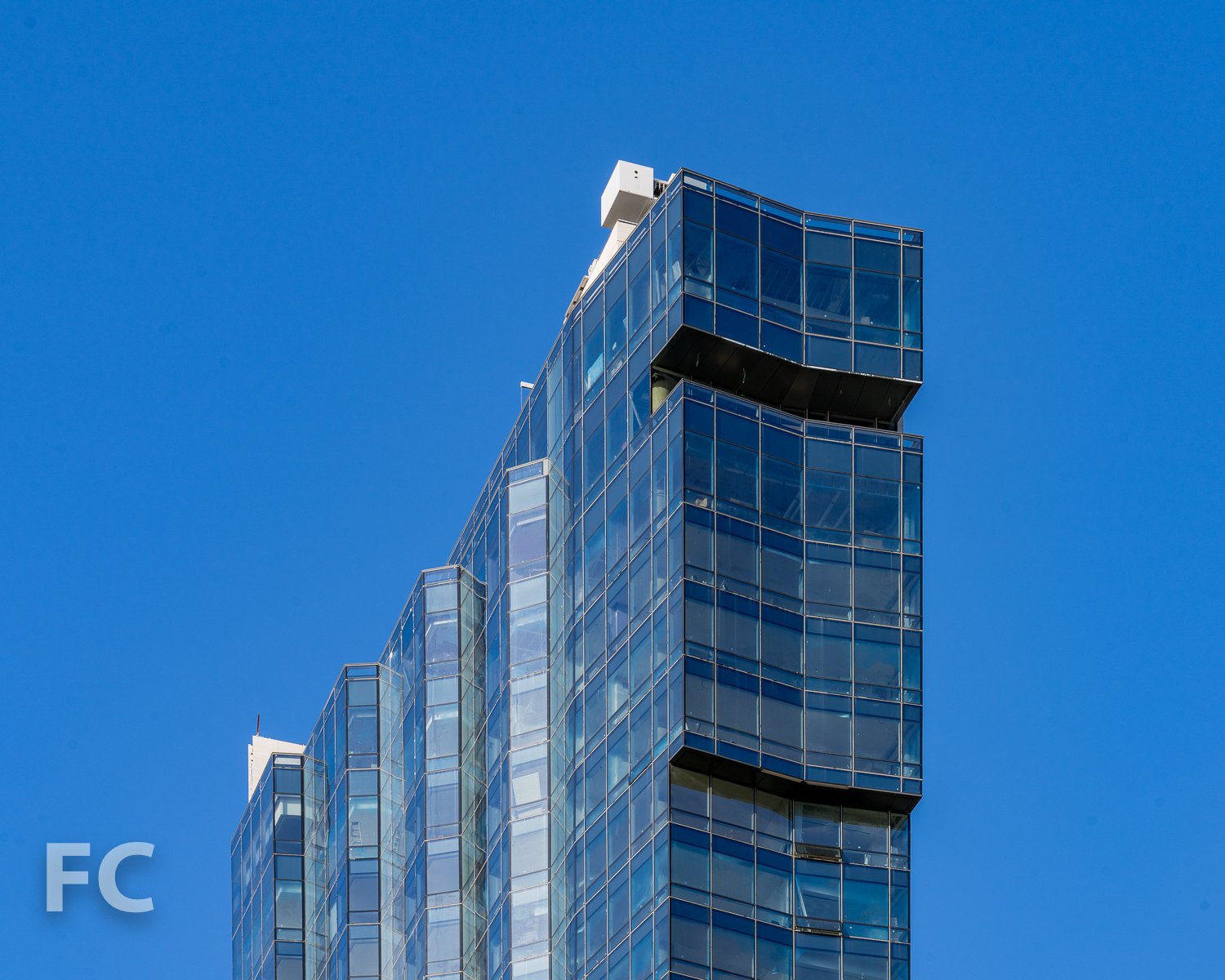
Construction has completed at Trinity Place Holdings’ 77 Greenwich, a 42-story residential condo tower in the Financial District. FXCollaborative led the exterior design of the 500-foot tall tower, with interiors by Deborah Berke Partners. The base of the tower houses a new elementary school that incorporates the renovated Robert and Anne Dickey House, a landmark structure built in 1810.
Starting 150 feet above street level, the residential portion of the tower offers 90 residences ranging from 1 to 4 bedrooms. A pleated glass curtain wall clads the tower and offer views of Lower Manhattan and the harbor.
Residential lobby.
Model Residences
Kitchens in the Deborah Berke-designed residences feature Poliform custom cabinetry of matte white lacquer, honed Blue de Savoie marble countertops, and Grohe faucets. Living rooms feature floor-to-ceiling windows and wide plank white oak floors.
Bathrooms offer radiant heated white striated marble floors, white porcelain tile walls, floating wax-finished sycamore double vanities, backlit mirrored medicine cabinets, and Hansgrohe fixtures.
Rooftop Amenities and Views
Residents’ will have access to an amenity package that includes a penthouse club level, residents lounge and private dining room with a catering kitchen, children’s playroom, a double height fitness center, and two outdoor terraces.
View west towards Battery Park City and Jersey City from the top floor.
View north from the rooftop amenity terrace.
View north towards the World Trade Center and the Financial District.
View south towards Battery Park and the New York harbor from the top floor.
Architect: FXCollaborative; Interiors: Deborah Berke Partners; Developer: Trinity Place Holdings; Program: Residential, School, Retail; Location: Financial District, New York, NY; Completion: 2021.
