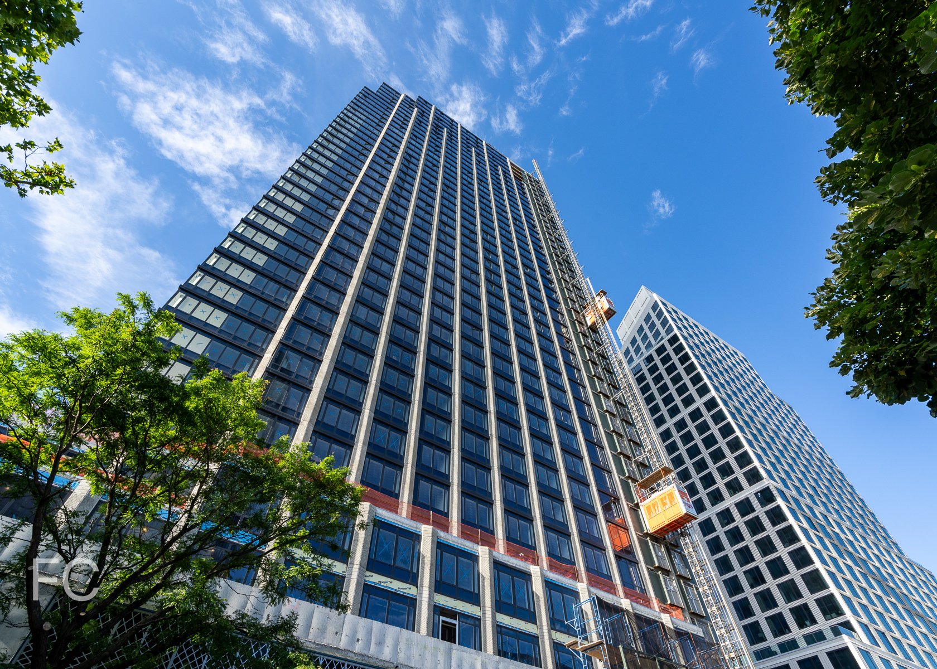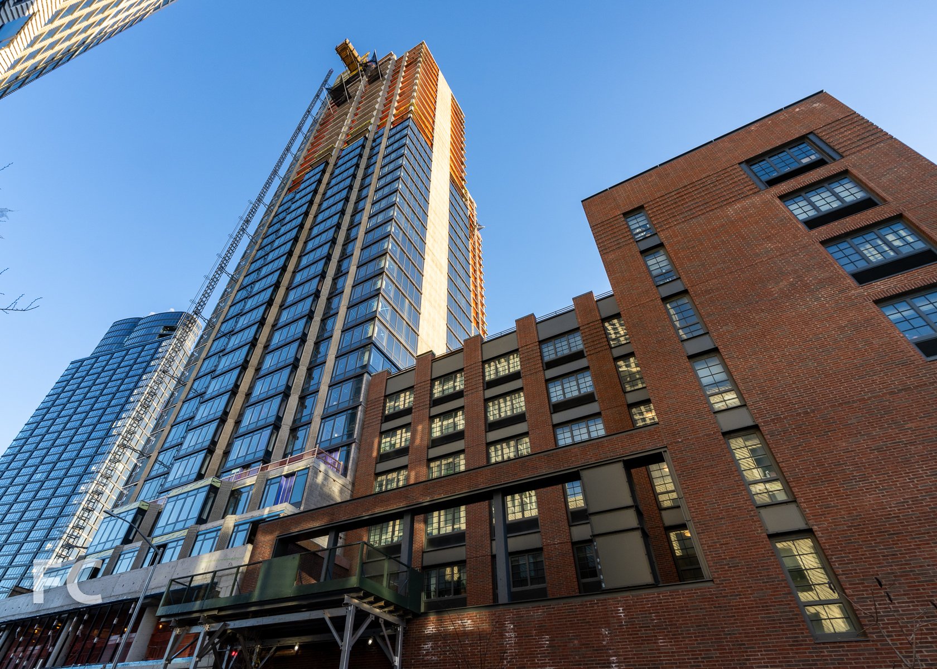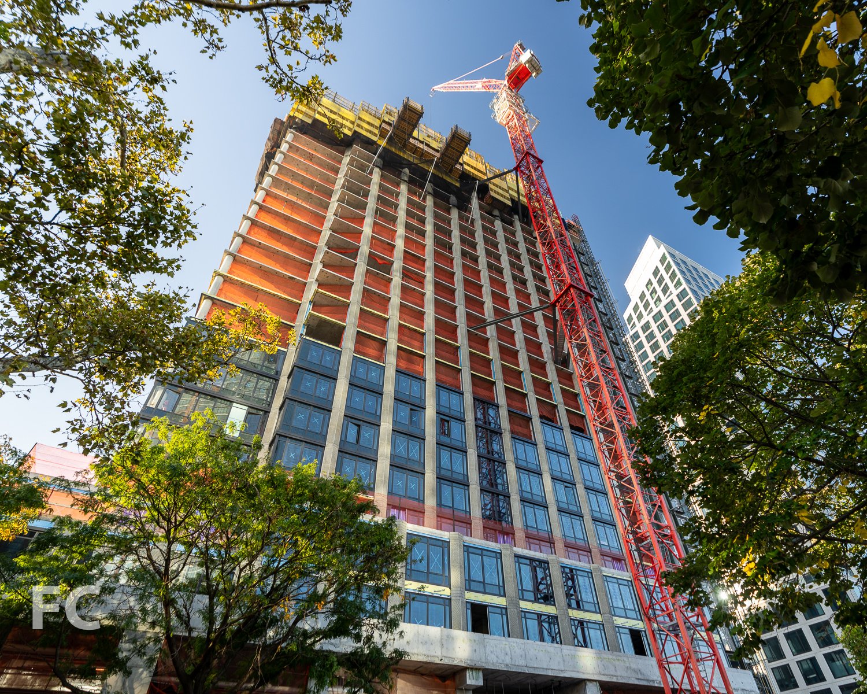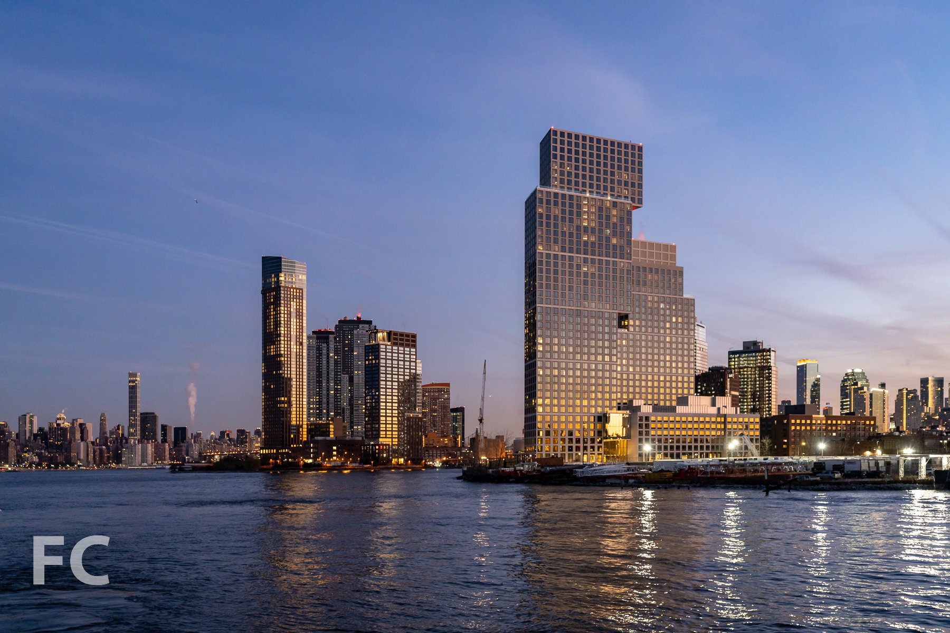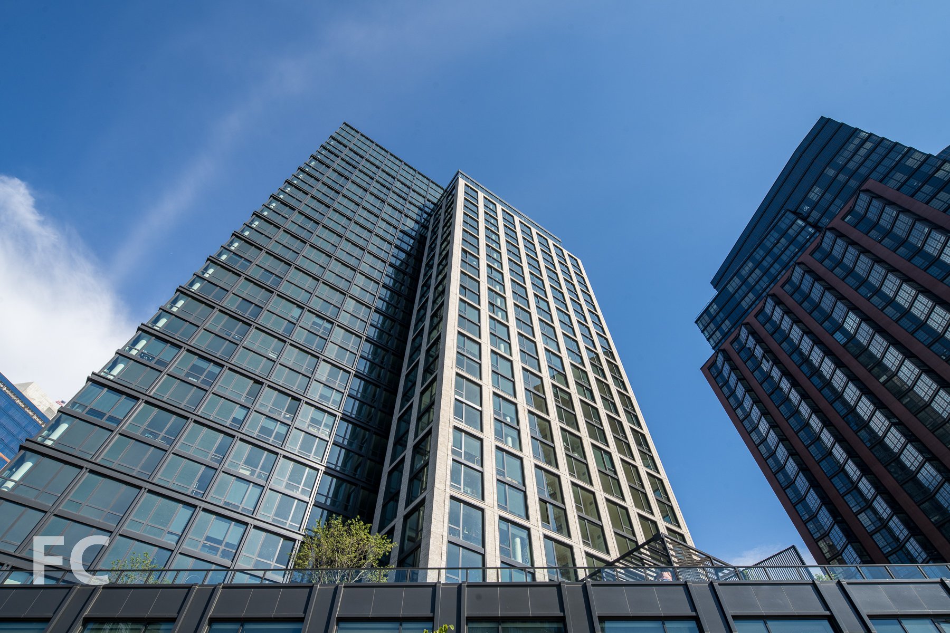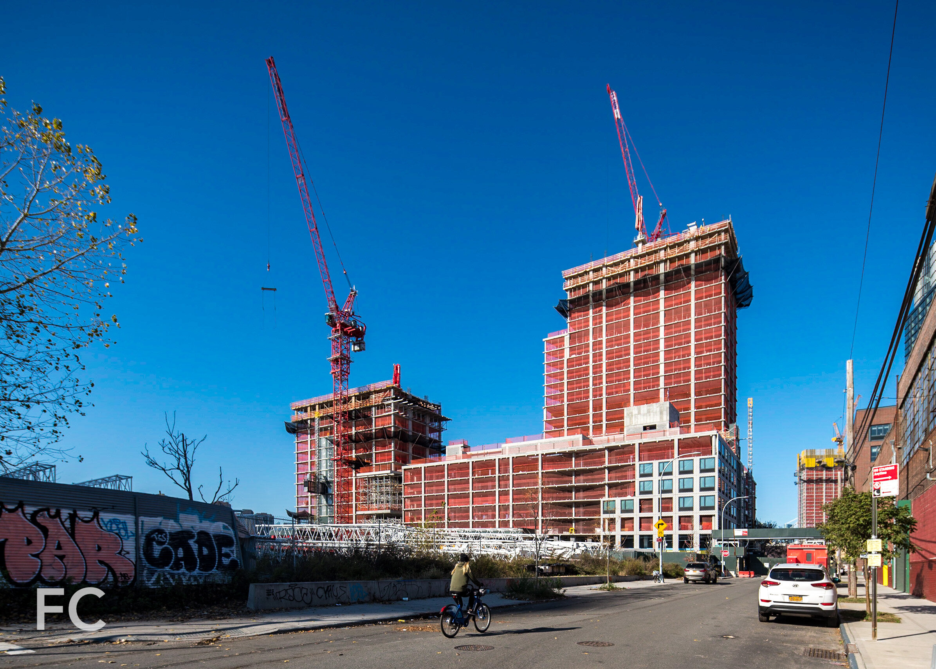Construction Update: Greenpoint Landing - Eagle and West

Southeast corner from West Street.
Exterior wall installation is wrapping up at Greenpoint Landing’s fourth market rate site Eagle and West, a two tower development by Brookfield Properties that will offer 745 residential rental units. Designed by Jason Long of OMA New York, the 30 and 40-story towers feature a massing that recalls a ziggurat and its inverse.
Southeast corner.
The form of the taller southwest tower features four inverted cantilever phases on the 14th, 21st, 28th, and 36th floor that extend the cantilever to a total of 50 feet from the base structure to the top floors. At each cantilevered phase, engineered steel truss platforms were installed to support and take the load of the cantilever during construction. Once the platforms are removed, the cantilevered slabs are supported by sloping columns designed to transfer the load back to the structure and hung columns reinforced with multi strand post tension to support the structure suspended from above, like a suspension bridge. The post tension multi strand reinforcing, protected by plastic sleeves, is pulled at the top of each column to bring them into tension to support the cantilever.
South facade.
Precast concrete panels with 8 foot square windows clad the towers and feature angled planes that change orientation with each block of setbacks and cantilevers.
Close-up of the precast facade panels.
North facade from Greenpoint Landing’s waterfront park.
The two towers are linked by a bridge that contains a pool and fitness center with Manhattan skyline views.
Looking up at the north facades of Block D.
Residential entry with canopy.
Residential reception desk under construction.
Amenity lounge under construction.
Looking up at the east facade and the hanging platform for the overhang cladding.
Close-up of the overhang cladding and facade maintenance track.
View west towards Midtown Manhattan from the south tower terrace.
Greenpoint Landing’s waterfront towers.
North facade from Hunters Point South Park.
Northeast corner.
Architect: OMA New York with Beyer Blinder Belle; Structural Engineer: DeSimone Consulting Engineers; MEP and LEED: Cosentini Associates; Facade: Thornton Tomasetti; Waterfront Landscape Architect: James Corner Field Operations; Interior and Landscape Architect: Marmol Radziner; Concrete: Highbury Concrete; Developers: Brookfield Property Partners, Park Tower Group; Program: Residential, Retail, Park; Location: Greenpoint, Brooklyn, NY; Completion: 2022.




