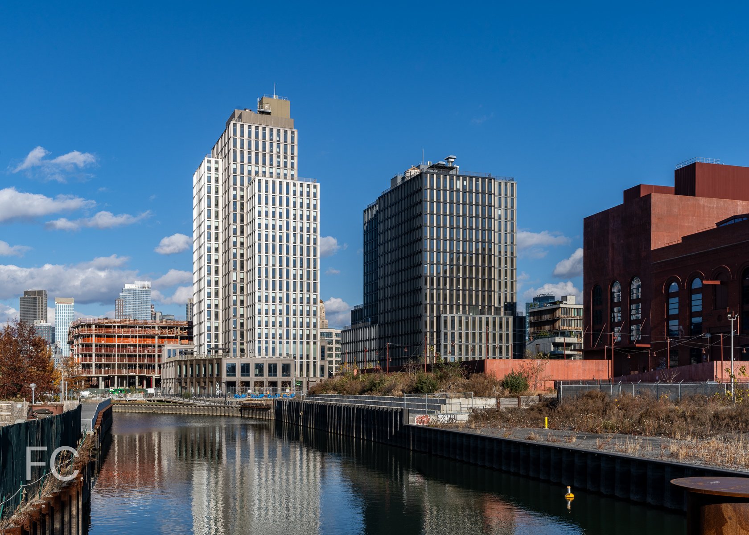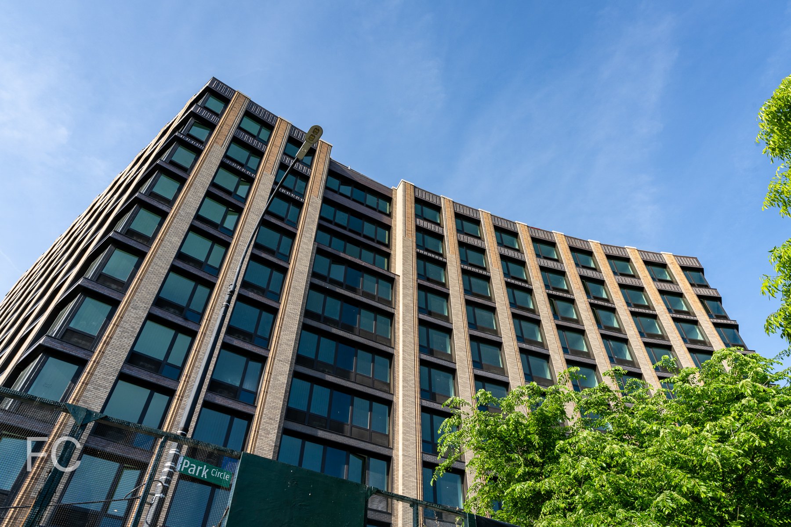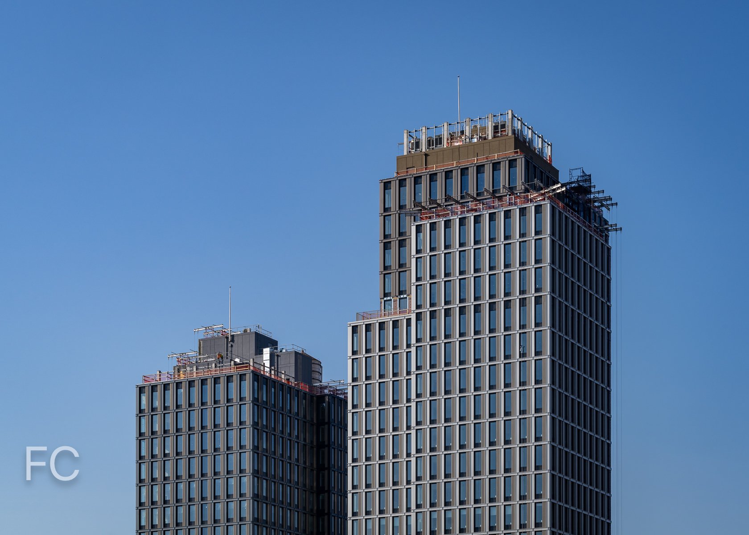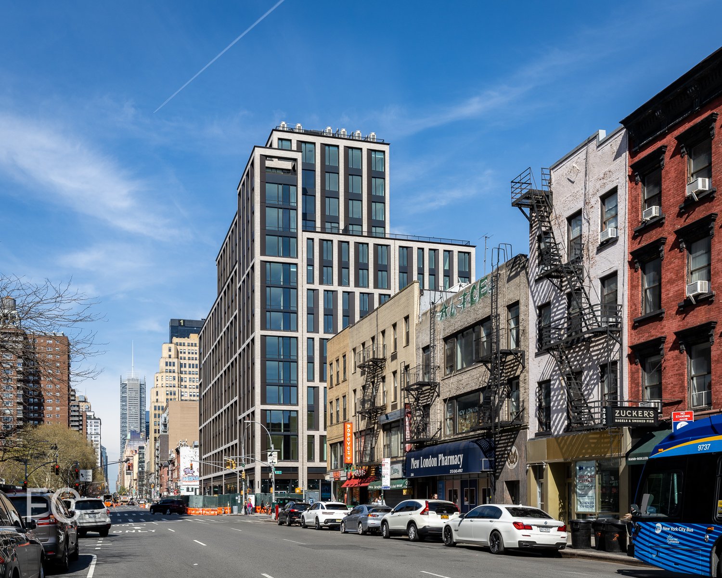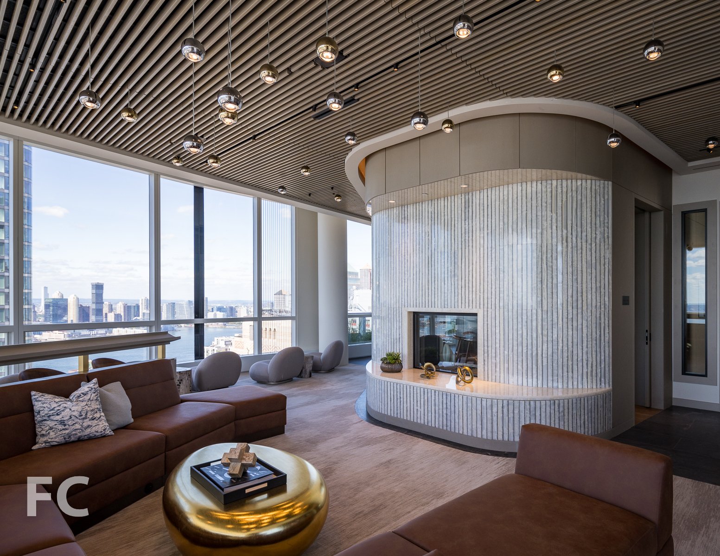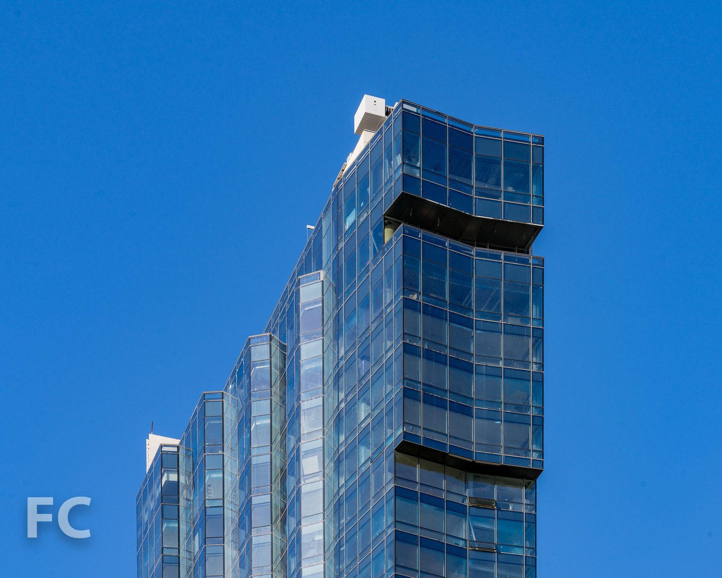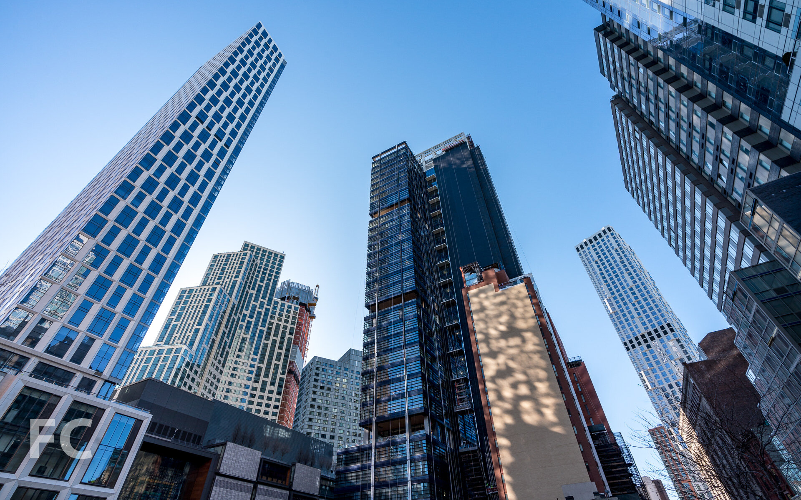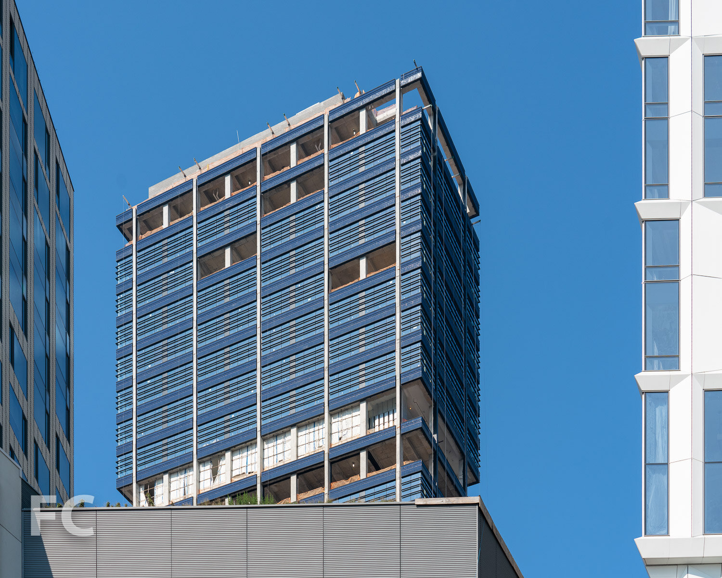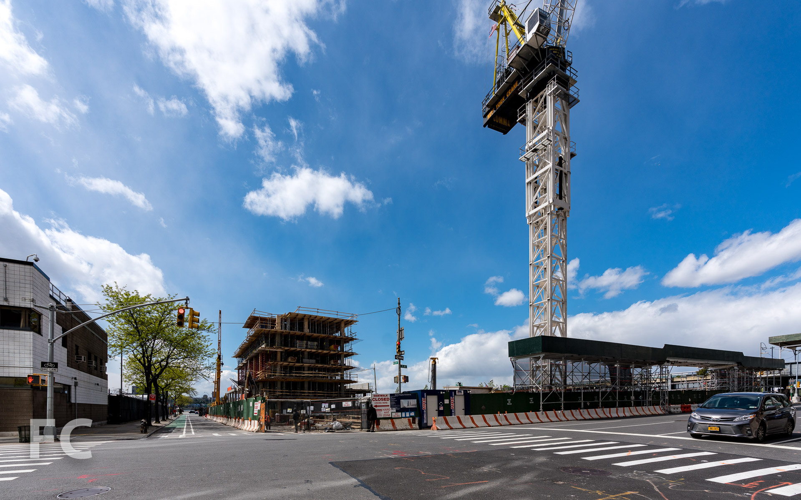Construction Tour: 1 Willoughby Square
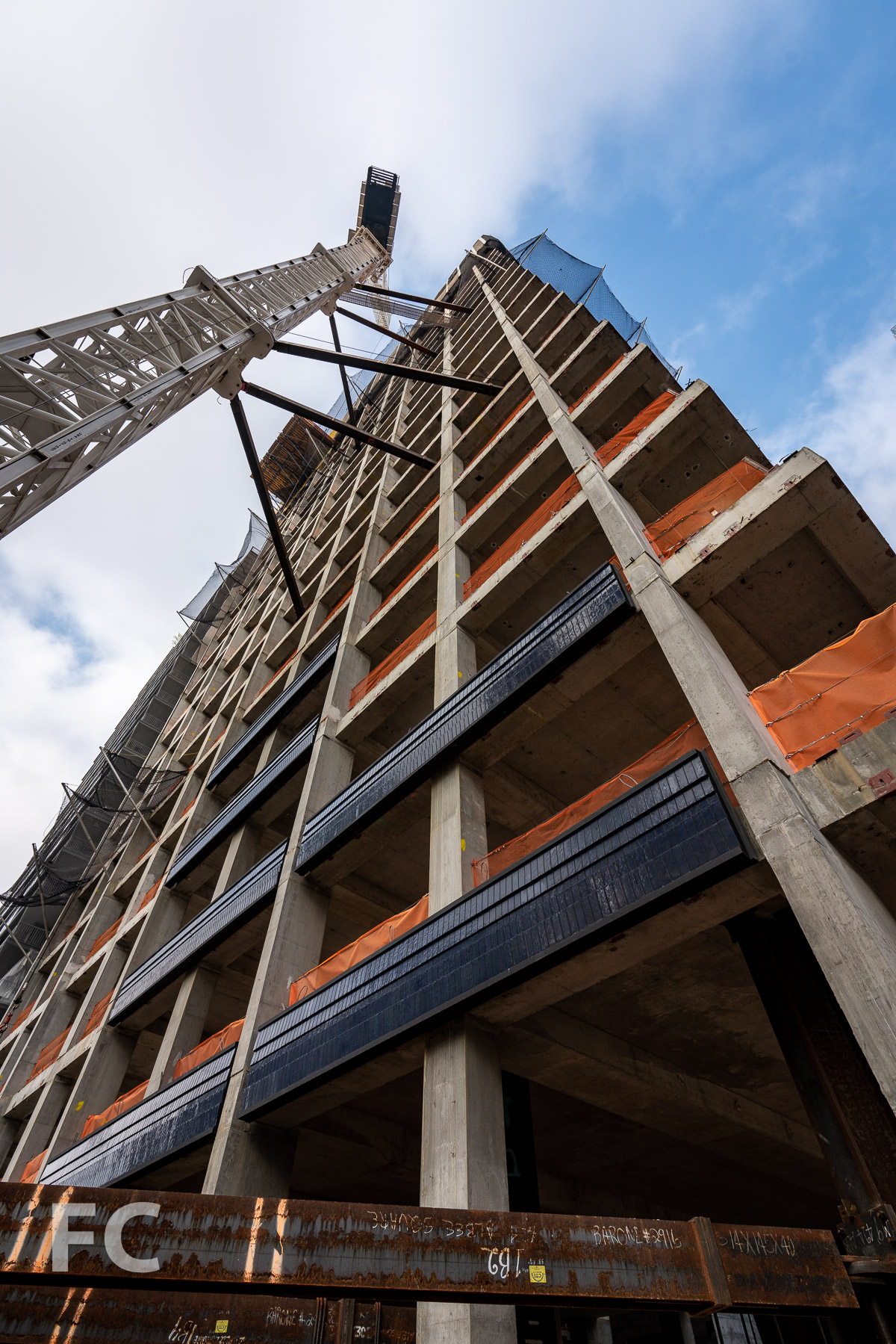
Superstructure is a few floors from topping out at JEMB Realty’s 1 Willoughby Square, a 34-story Class A office tower rising in Downtown Brooklyn. Designed by FXCollaborative, the 495-foot tall tower will be the firm’s new home on floors seven through nine. The facade of the tower will feature large 10 by 15 foot window bays, exposed concrete structure, and blue glazed brick spandrels.
A school will occupy floors two through six, with office floors starting above on a setback volume. The rectangular floor plate of the office floors will be free of corner and interior columns, with concrete beams spanning between perimeter columns. Tapered beams at column connections will allow space for HVAC systems and help to minimize impacts on ceiling heights. Circulation and services will be provided by an appendage on the west side of the site, keeping the main office floor unobstructed and offering expansive views from an interior atrium adjacent to the elevator core.
Glazed brick spandrels on the east facade.
Future ground floor lobby.
Interior atrium at service core.
Looking up in the interior atrium with terraces every three floors.
View from the outdoor terrace on floor 7.
A typical office floor with column free spans.
View north from an upper office floor.
View west from an upper office floor.
Looking down on the future site of Willoughby Square Park.
Architect: FXCollaborative; Developer: JEMB Realty; Program: Commercial Office, School; Location: Downtown Brooklyn, Brooklyn, NY; Completion: Q4 2020.

