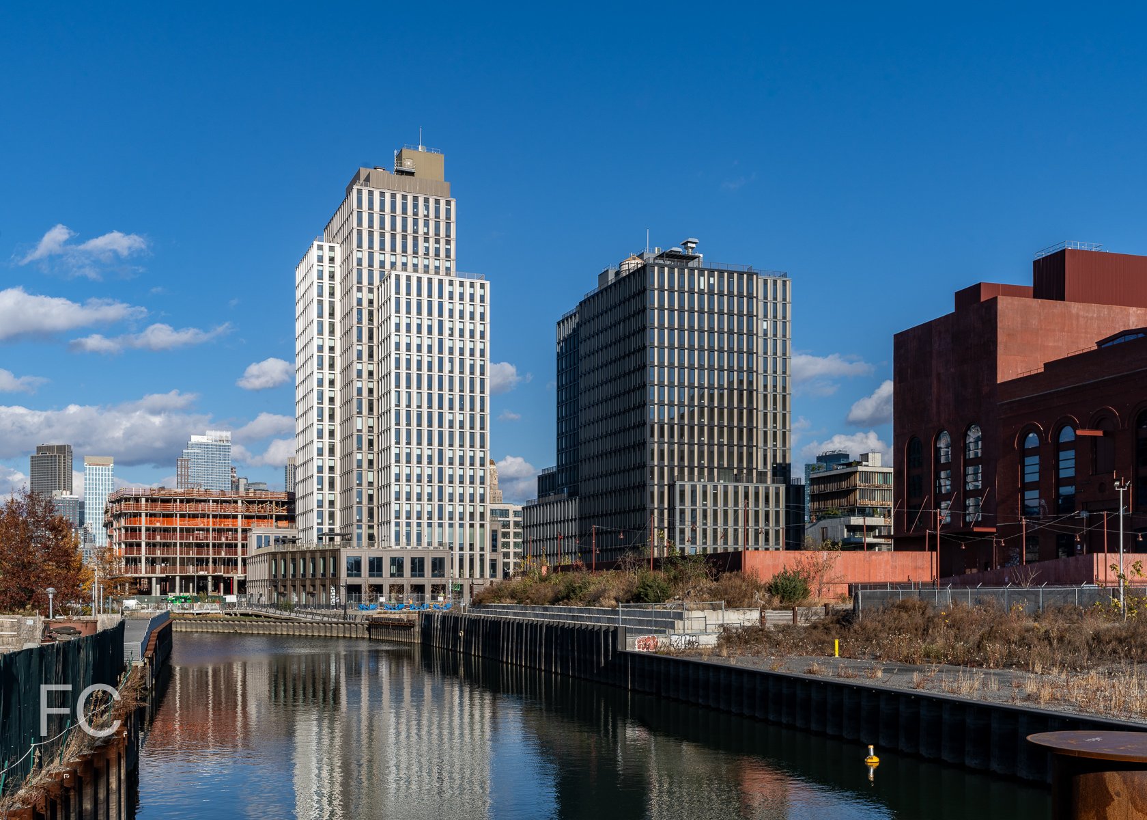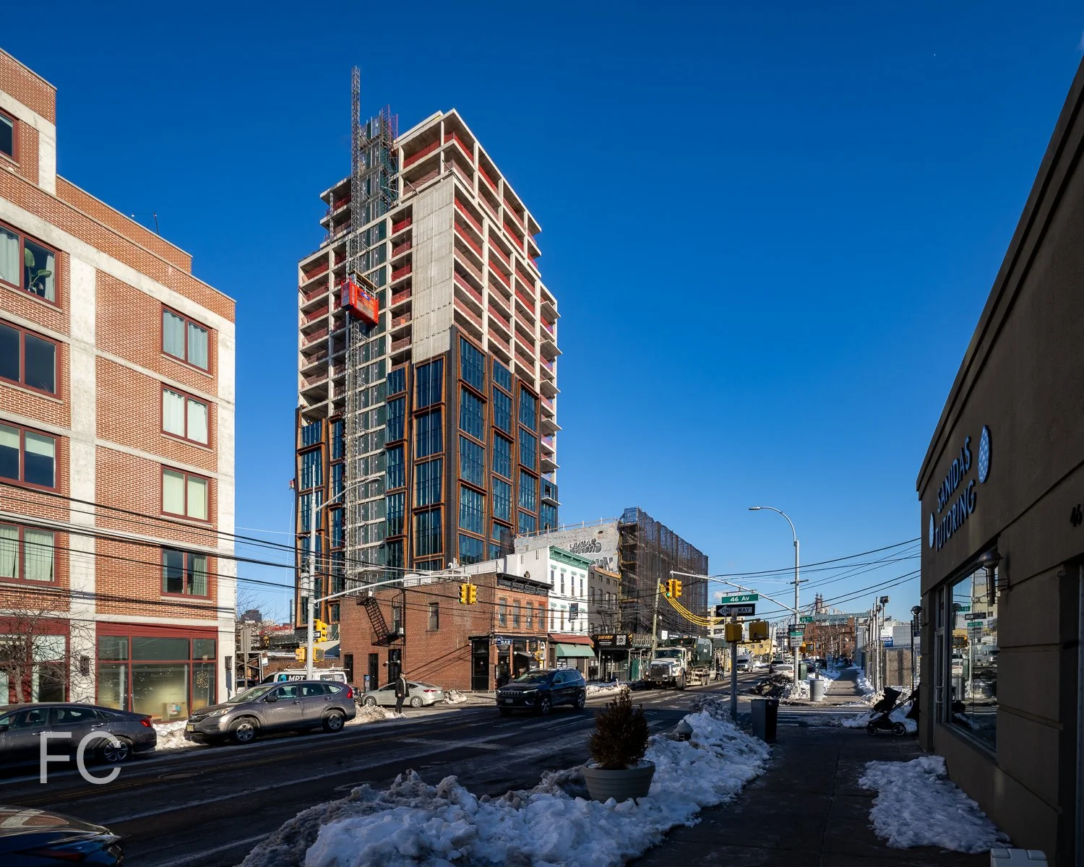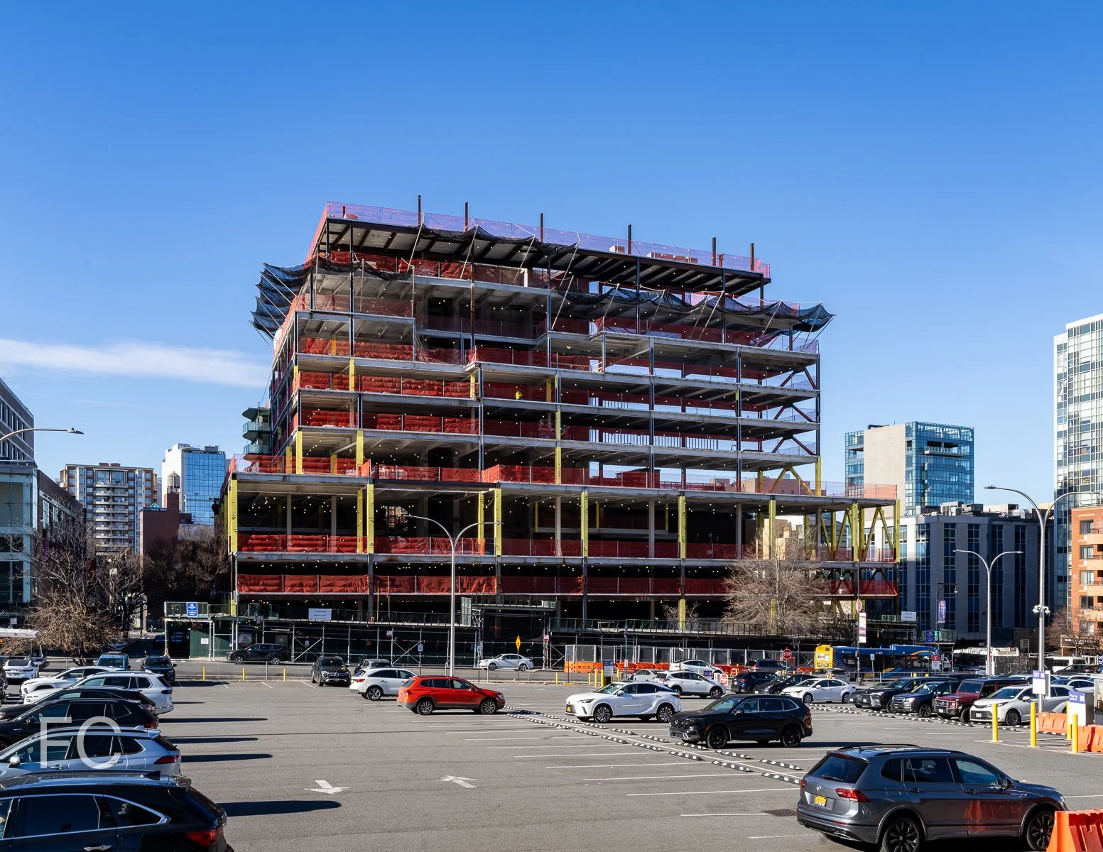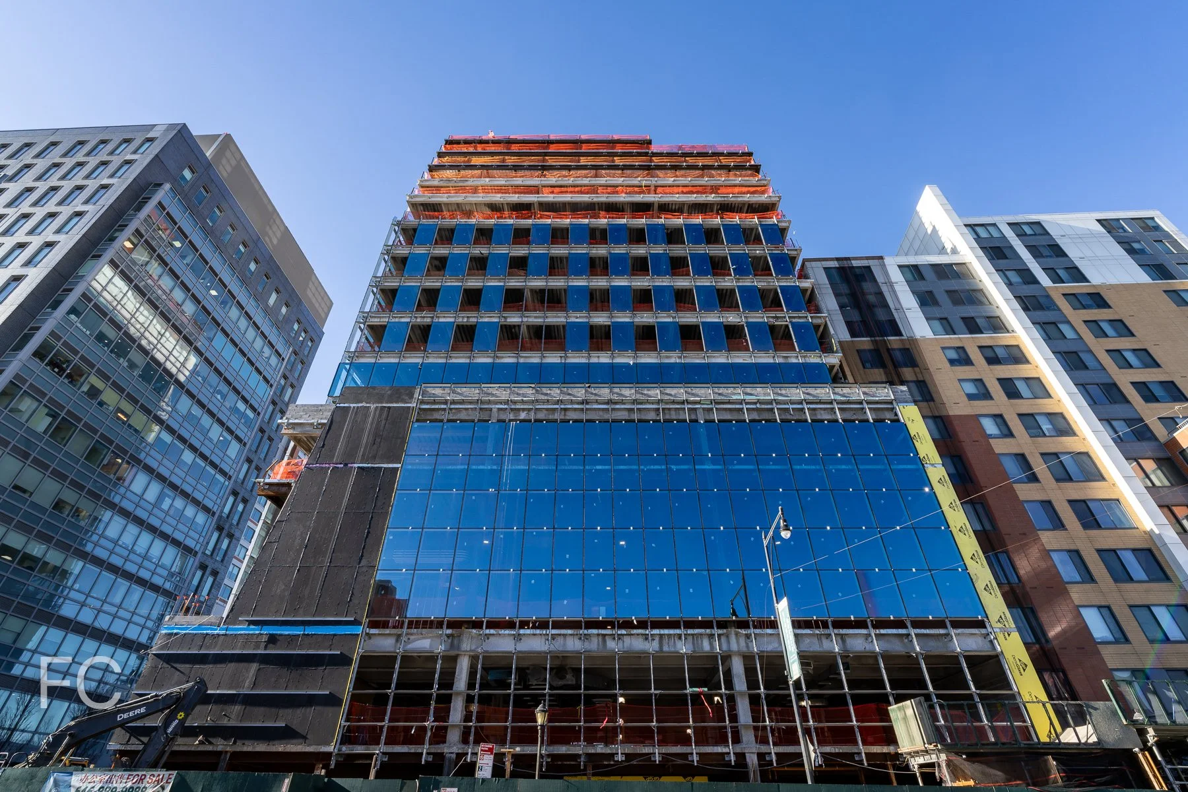Construction Update: 420 Carroll Street

Northeast corner of the east and west towers.
Construction has wrapped up on Domain Companies’ two-tower residential development in Gowanus, Brooklyn. Designed by FXCollaborative, the 15- and 20-story towers feature a gold and dark grey toned metal and floor-to-ceiling glass. The development offers 360 residential units ranging in size from studios to three-bedrooms, with 25 percent set aside for affordable housing. Residential amenities will include coworking space, a lounge, multiple outdoor spaces, a fitness center, a children’s playroom, and bike storage.
Northeast corner of the west tower.
South facade of the east and west towers from the Third Street Bridge.
West facade of the west tower from the Gowanus Waterfront Park.
Southwest corner of the east and west towers from the Gowanus Waterfront Park.
Southwest corner of the east and west towers from the Gowanus Waterfront Park.
Southwest corner of the east and west towers from the Gowanus Waterfront Park.
Southeast corner of the west tower from the waterfront park.
Waterfront park at the southern boundary of the development.
Looking up at the southwest corner of the west tower.
Looking up at the south facade of the east (right) and west (left) towers.
West facade of the east tower from the waterfront park.
Closeup of the facade of the east tower.
Closeup of the facade of the west tower.
Closeup of the facade of the west tower.
Closeup of the facade of the west tower.
Architect: FXCollaborative; Interiors: Studio Mainer; Landscape Architect: Scape; General Contractor: Mega Contracting Group; Developer: Domain Companies; Program: Residential Rental, Retail, Community Facility; Location: Gowanus, Brooklyn, NY; Completion: Spring 2025.





