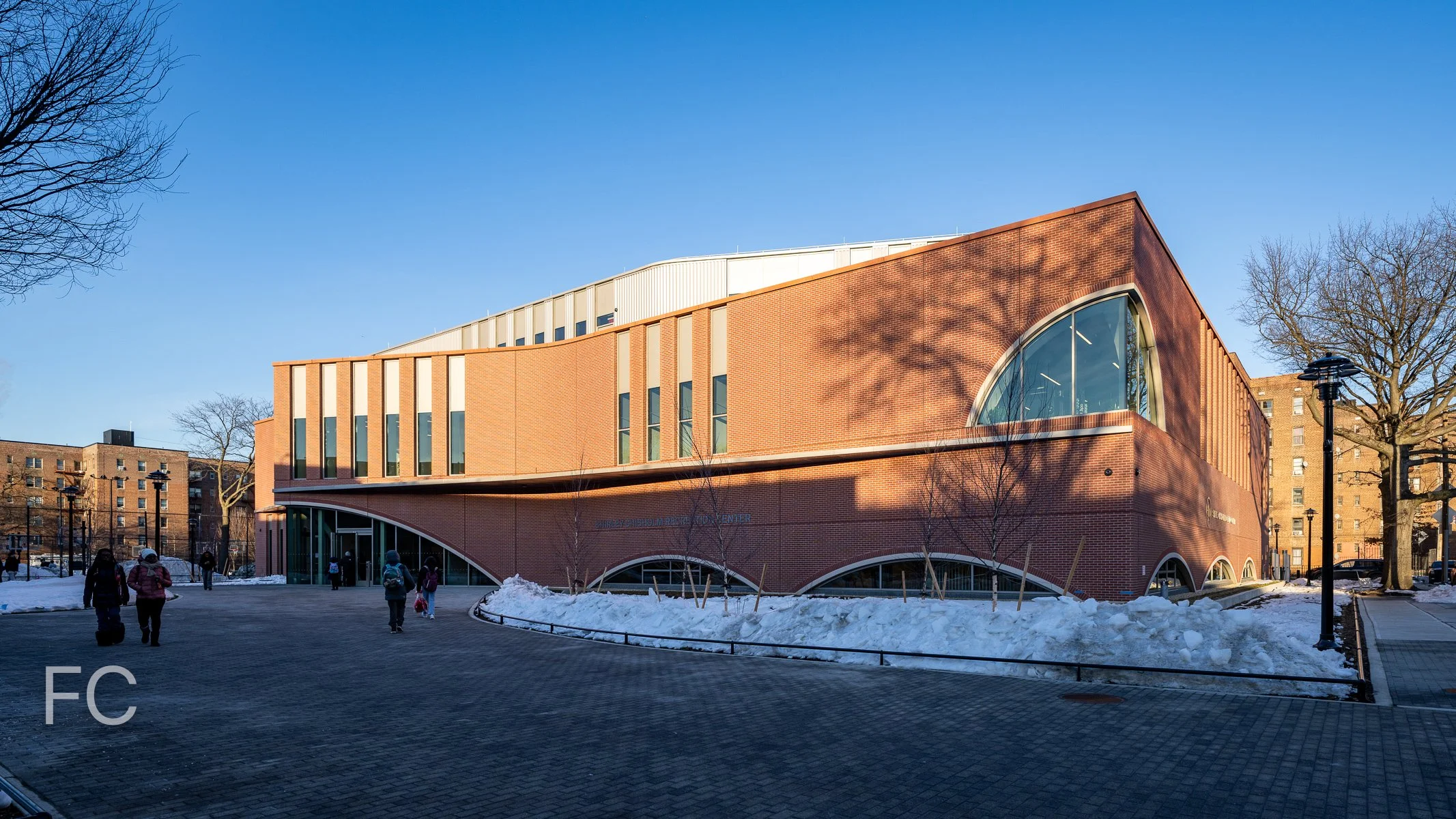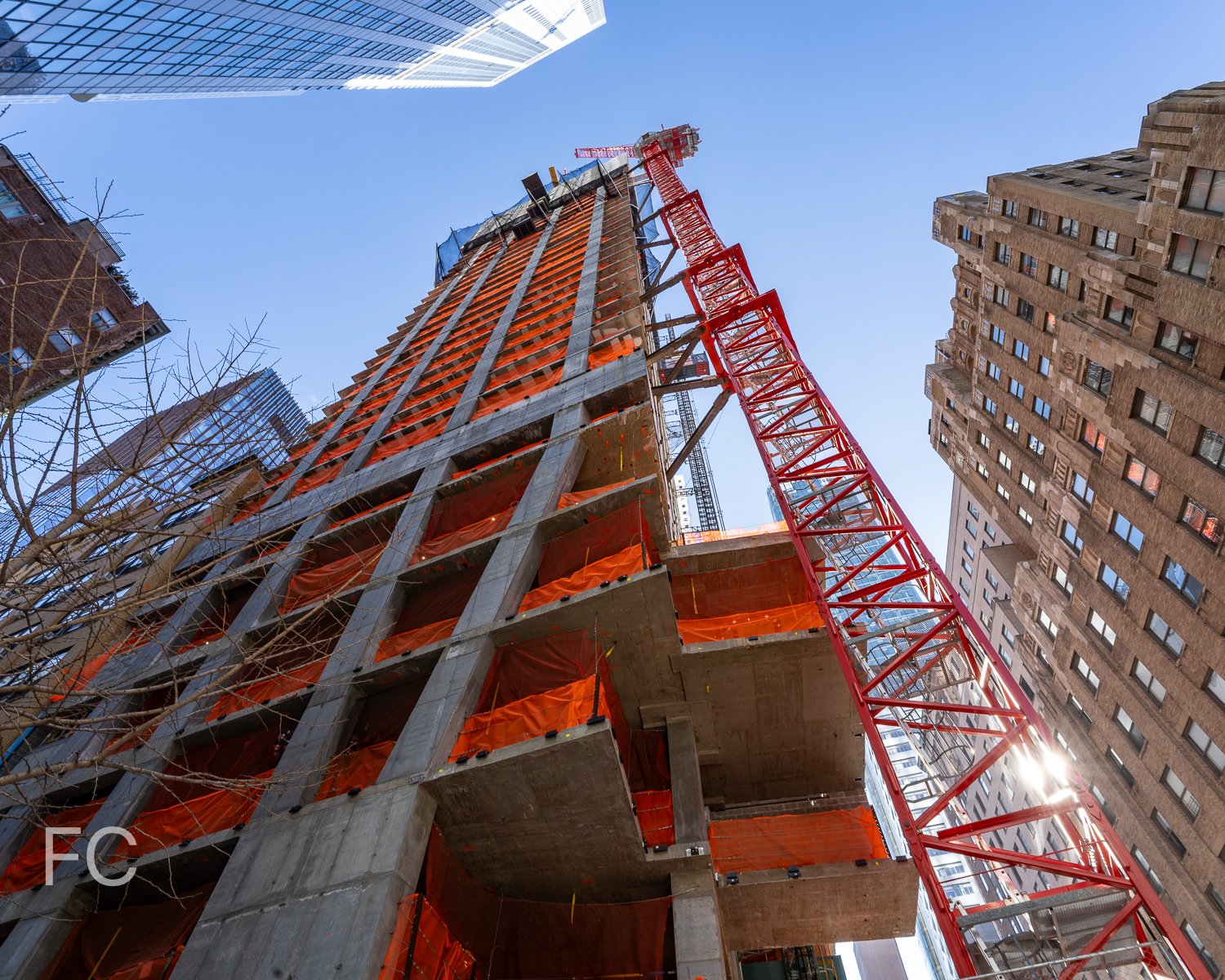Construction Update: 655 Union Street

Northeast corner from 4th Avenue.
Construction is wrapping up and leasing has launched at Avery Hall and Gindi Capital’s 13-story residential development at 655 Union Street in the Gowanus neighborhood of Brooklyn. Designed by L+Z Architecture, the project’s facade features large windows and black metal panels above a retail base of exposed cast-in-place concrete and storefront glazing.
Looking up at the east facade from 4th Avenue.
Southeast corner from 4th Avenue.
Southeast corner from 4th Avenue.
Southeast corner from 4th Avenue.
Looking up at the south facade from Union Street.
Close-up of the southeast corner.
Close-up of the southeast corner.
Residential entry at Union Street.
Residential lobby.
Residential lobby.
Mail room.
Mail room.
Residences
When completed, the development will offer 193 rental residences of either one or two-bedrooms, with 50 residences designated under the affordable housing program. Residences will feature Italian porcelain tiles, marble countertops, integrated appliances, and in-unit washers and dryers.
Amenity Spaces
Residents will have access to a range of amenities that include a landscaped rooftop terrace with a 25 yard pool, lounge areas, grills, and an outdoor dining lounge. A garden will also be located on the second floor. Fitness amenities include a gym with cardio equipment, Peloton bikes, weights, and a wellness studio for yoga, pilates, and barre workouts.
Rooftop Views
Architect: L+Z Architecture; Developers: Avery Hall and Gindi Capital; Program: Residential, Retail; Location: Gowanus, Brooklyn, NY; Completion: Early 2025.



