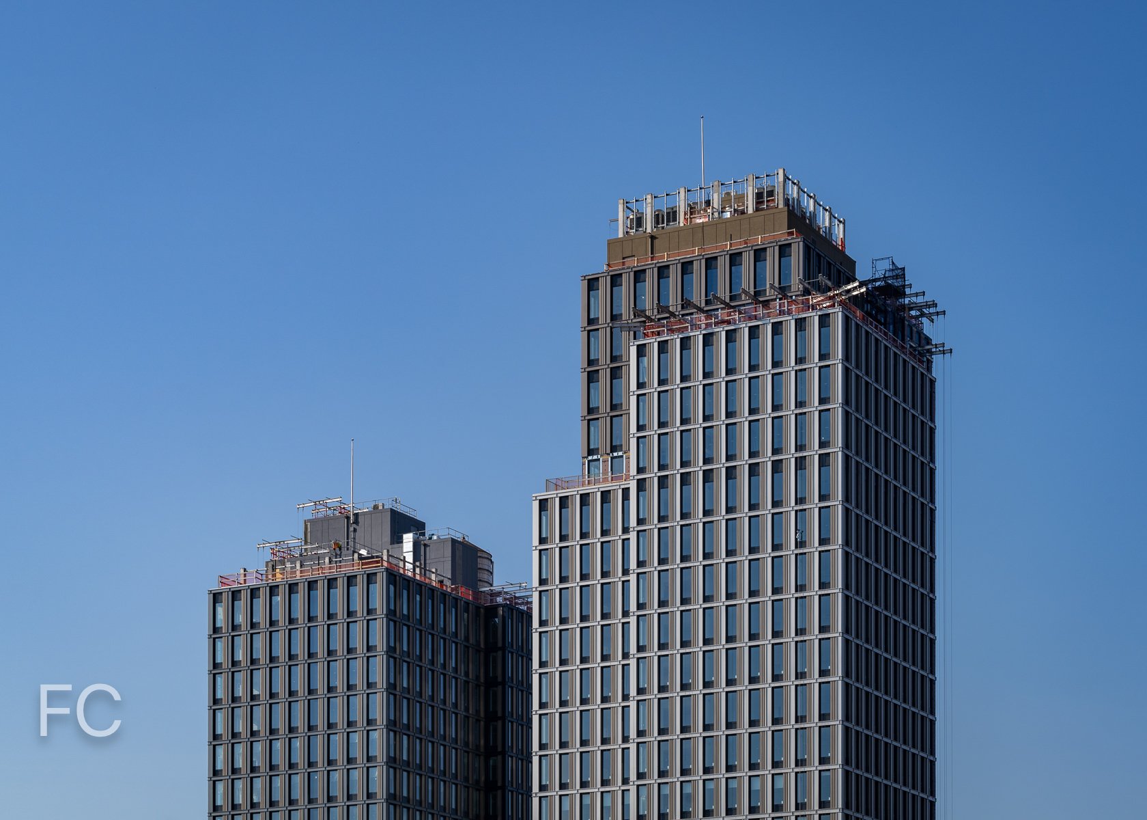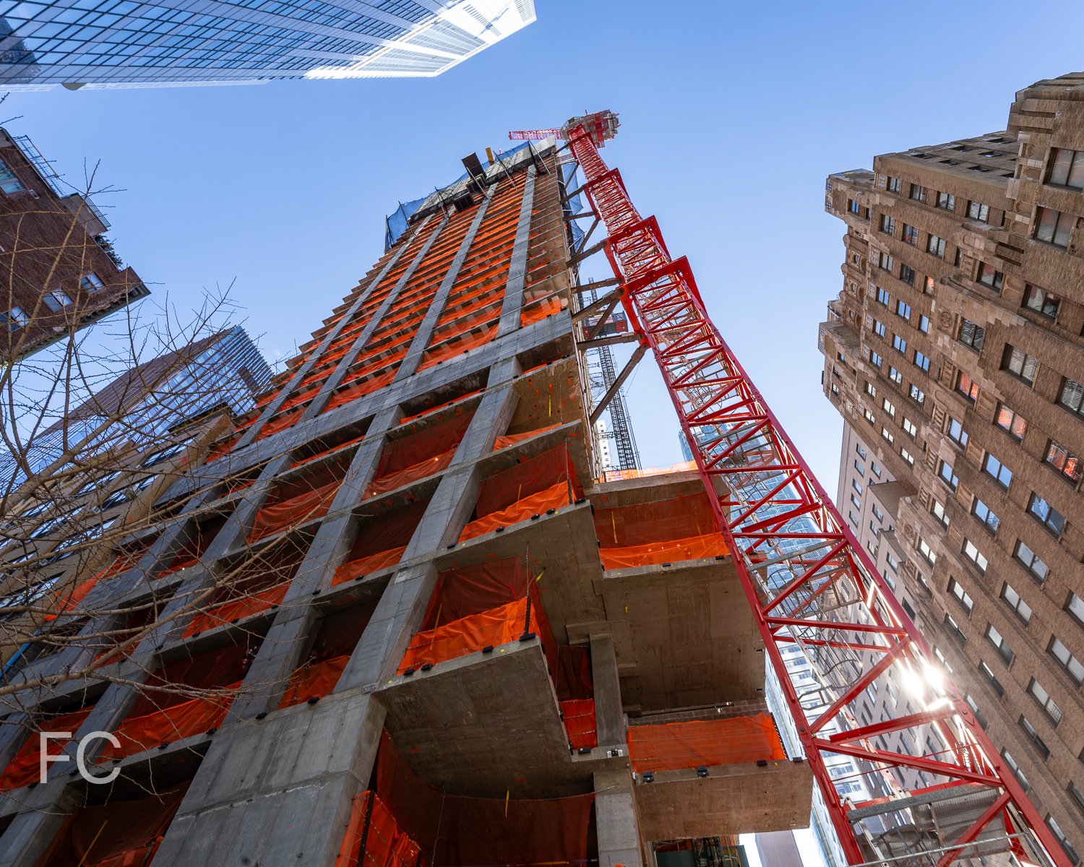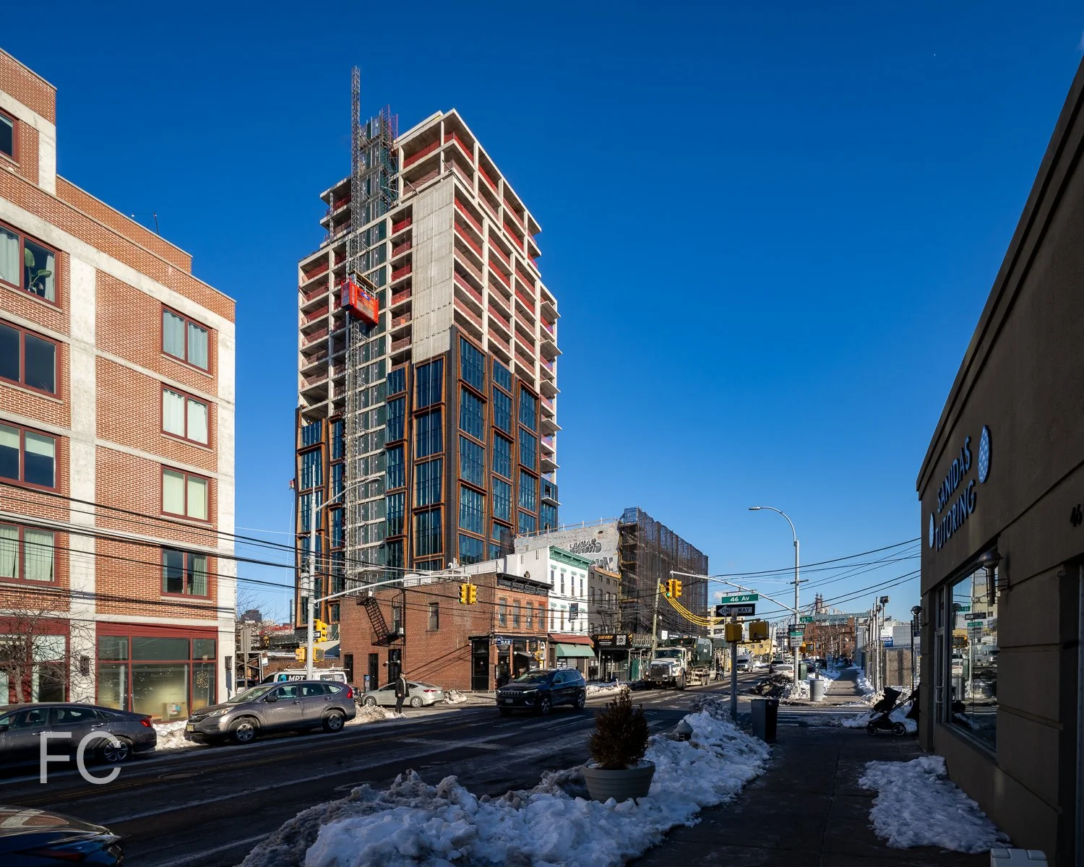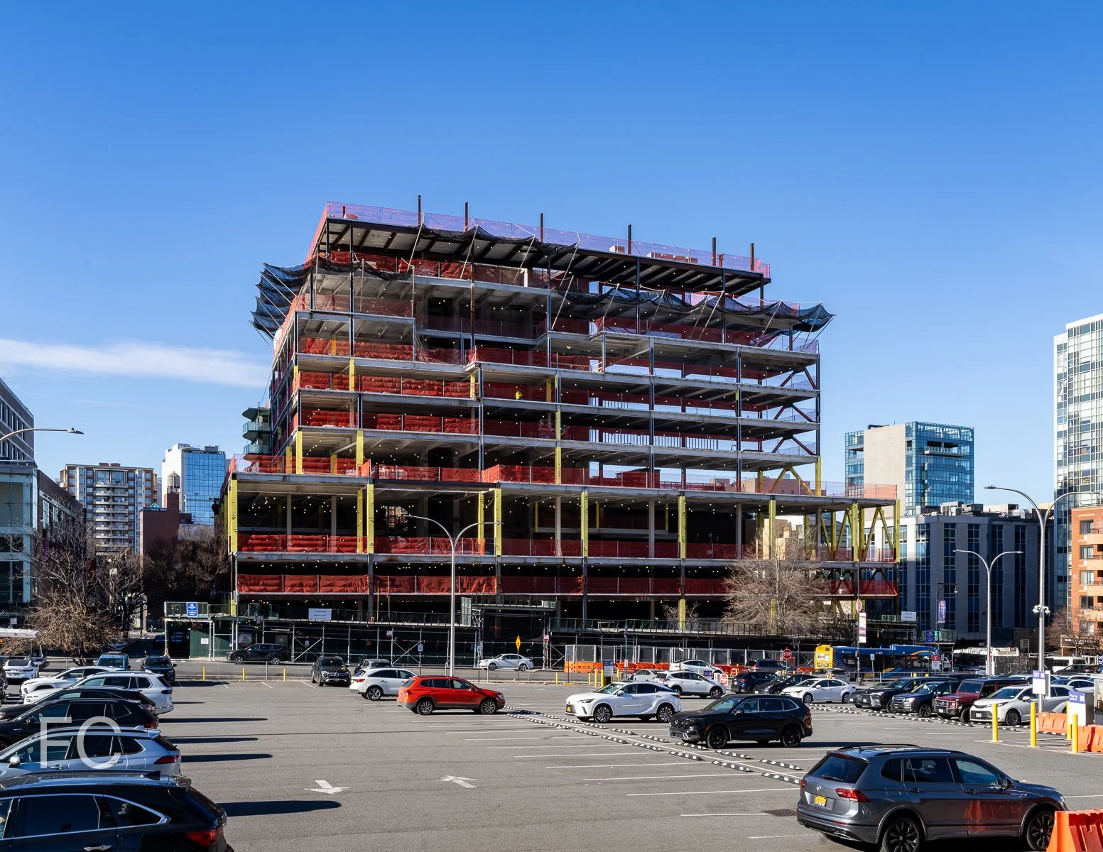Construction Update: 420 Carroll Street

Northwest corner of the west (right) and east (left) towers from the Union Street Bridge.
Facade installation is nearing completion on Domain Companies’ two-tower residential development in Gowanus, Brooklyn. Designed by FXCollaborative, the 15- and 20-story towers feature a gold and dark grey toned metal and floor-to-ceiling glass. When completed, the development will offer 360 residential units, with 25 percent set aside for affordable housing. Residential amenities will include coworking space, a lounge, multiple outdoor spaces, a fitness center, a children’s playroom, and bike storage.
Northeast corner of the west tower from Nevins Street.
Looking up at the north facade of the west tower.
Close-up of the northeast corner of the west tower.
Close-up of the northeast corner of the west tower.
Looking up at the east (left) and west (right) towers.
Looking up at the north facade of the east tower.
Close-up of the east tower facade.
Close-up of the east tower facade.
Close-up of the east tower facade.
East and west towers from Carroll Street.
Architect: FXCollaborative; Interiors: Studio Mainer; Landscape Architect: Scape; General Contractor: Mega Contracting Group; Developer: Domain Companies; Program: Residential Rental, Retail, Community Facility; Location: Gowanus, Brooklyn, NY; Completion: Spring 2025.


