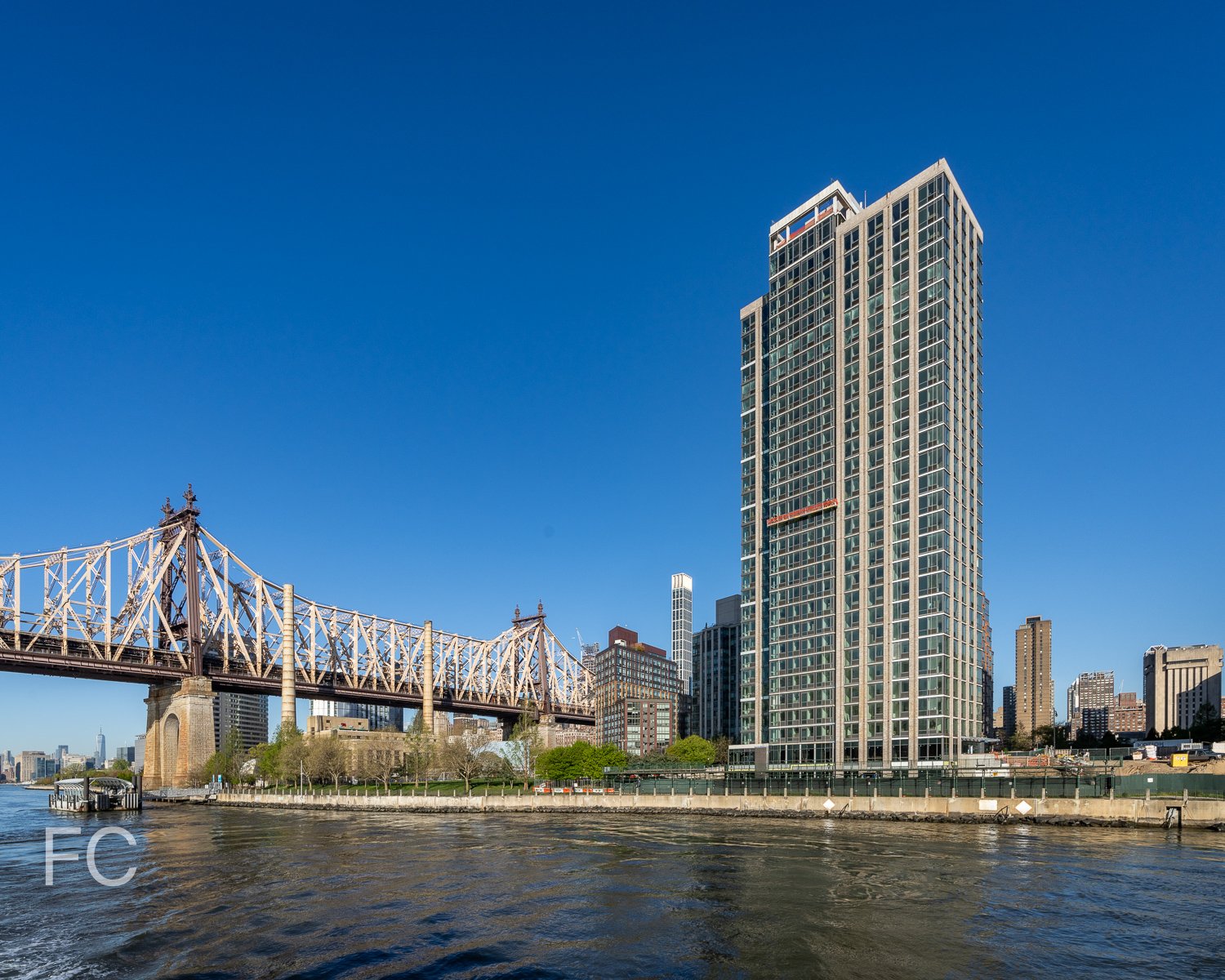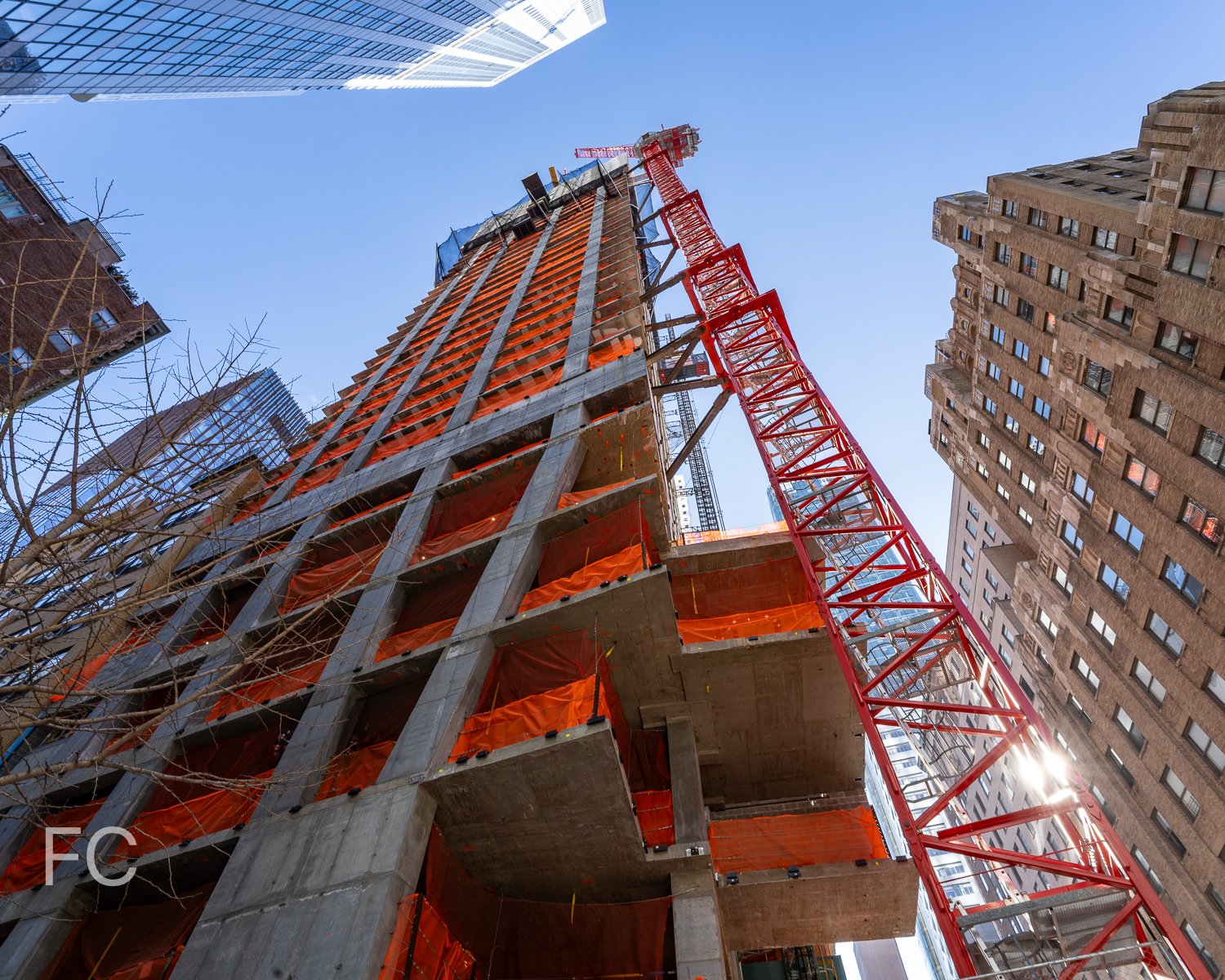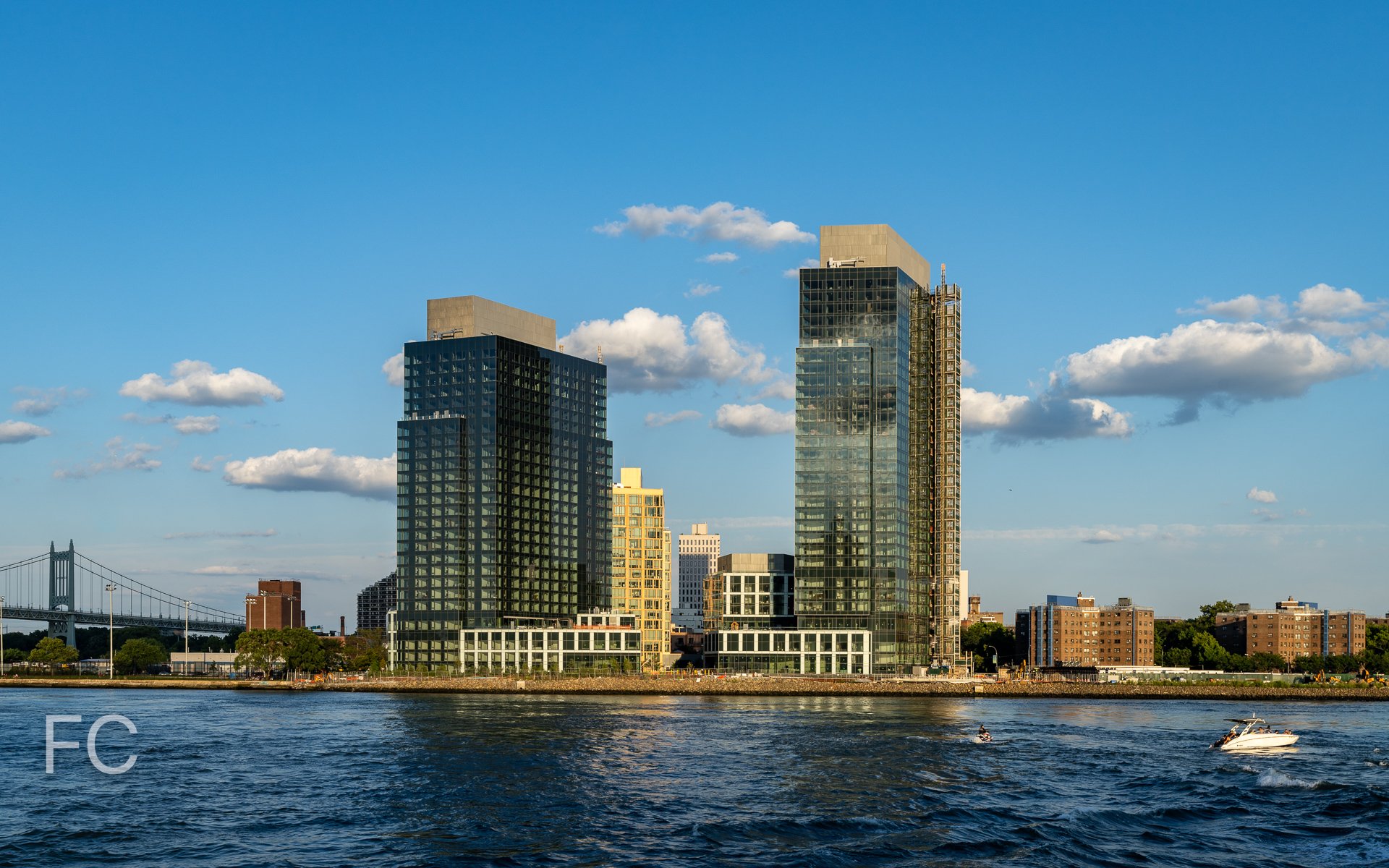Construction Update: Riverwalk 9

Southeast corner.
Facade installation is nearing completion at Related Companies and the Hudson Companies’ Riverwalk 9 residential rental tower on Roosevelt Island. Designed by Handel Architects, the 28-story tower is the last of the nine towers in the Riverwalk masterplan. The facade features brick and window wall with metal panel slab caps.
When completed, the tower will offer 253 residential rental units ranging in size from studios to three-bedrooms. Residents will have access to amenities that include an event space, VR game room, and a fitness center with basketball court. An open space with a dog run, grilling areas, and a lawn will be located between Riverwalk 9 and the eighth tower to the north.
East facade.
East facade of Riverwalk 9 (left), Riverwalk Park (center), and Riverwalk Point (right).
Northeast corner.
Northeast corner of Riverwalk 9 (left), Riverwalk Park (center), and Riverwalk Point (right).
North facade of the tower.
Southeast corner of the tower.
Close-up of the south facade.
South facade.
Southwest corner of the tower.
South facade.
Architect: Handel Architects; Developer: Related Companies and The Hudson Companies ; General Contractor: Monadnock Construction; Program: Residential Rental; Location: Roosevelt Island, New York, NY; Completion: 2024.




