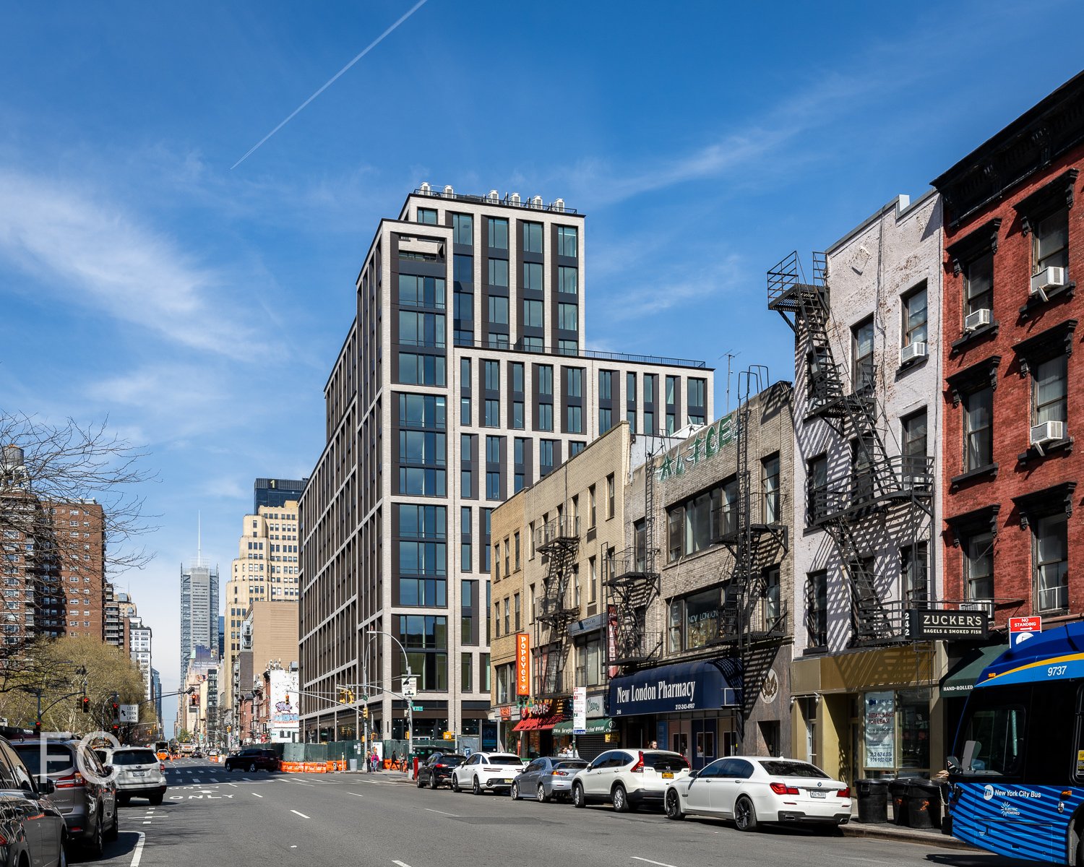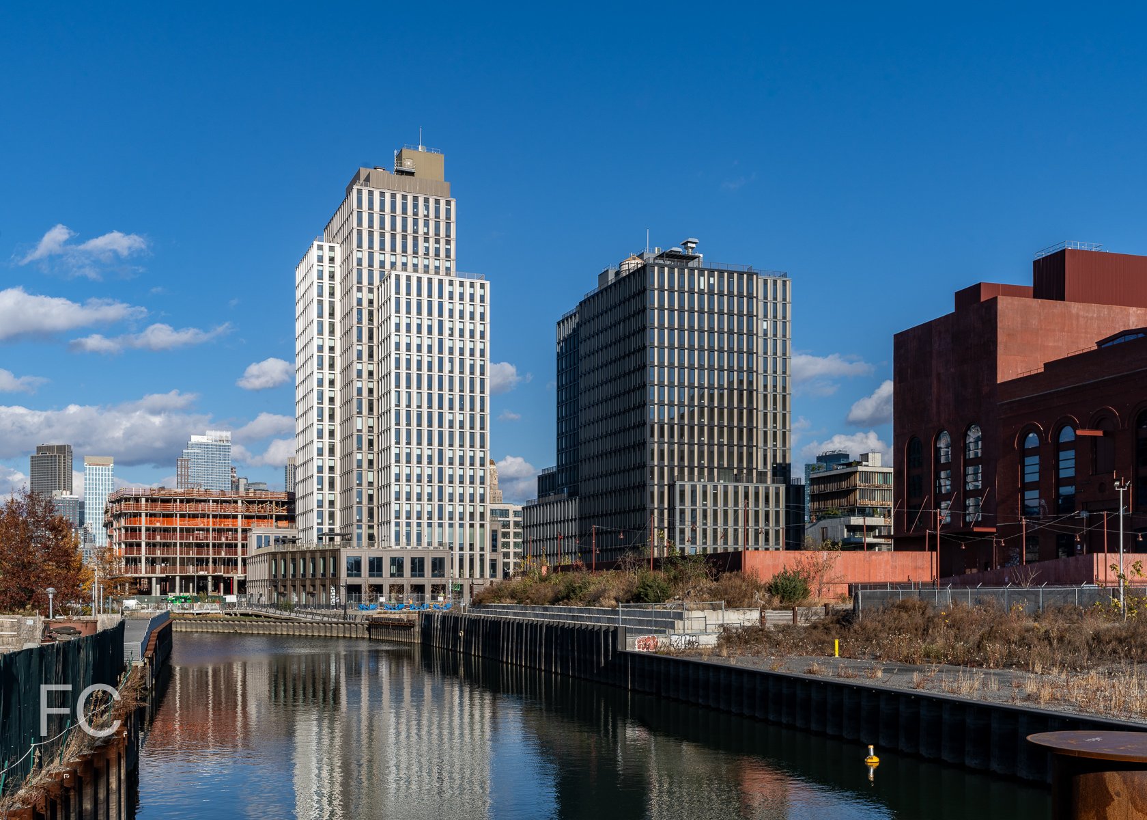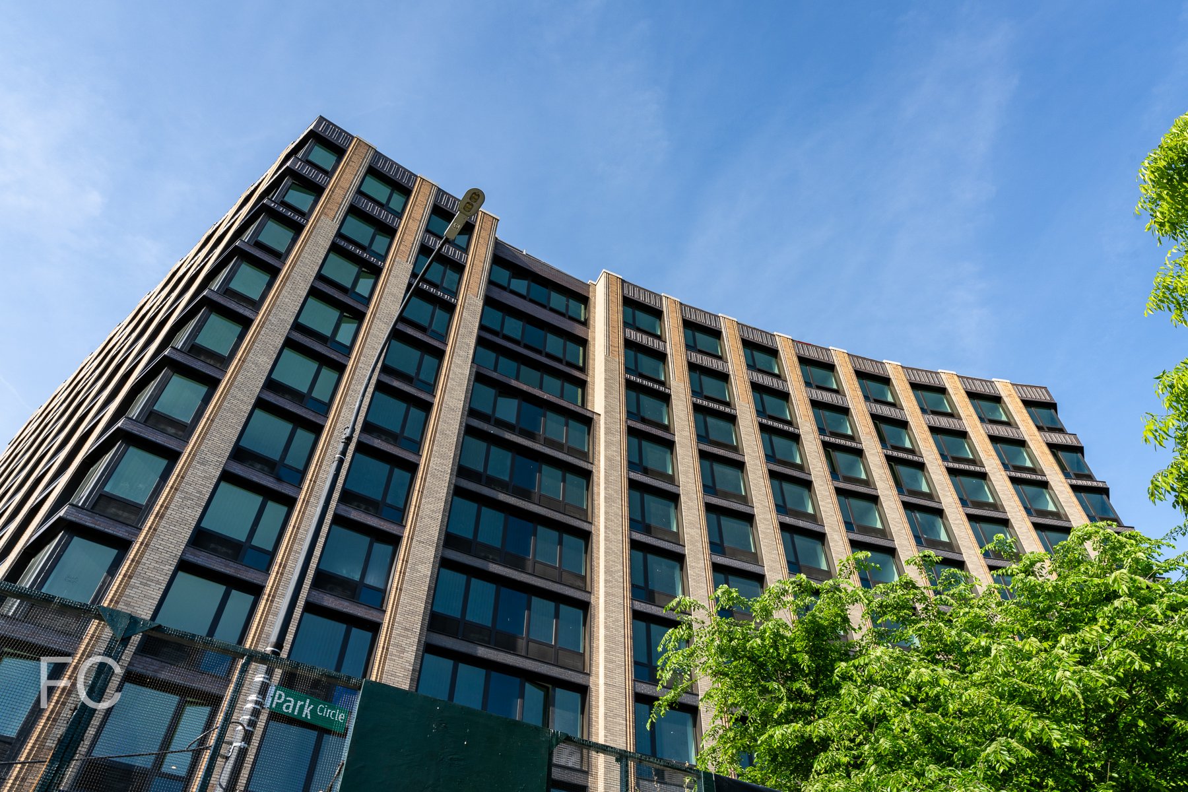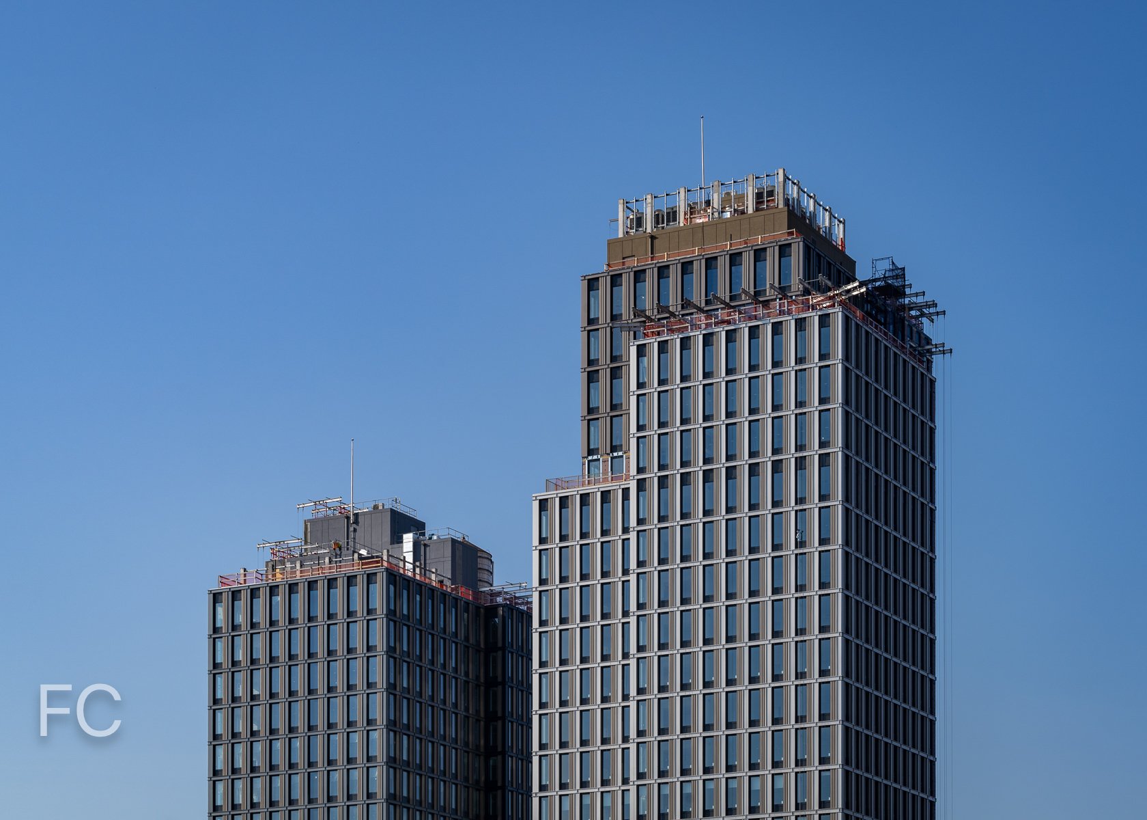Construction Update: 278 8th Avenue

Southwest corner from 8th Avenue and West 23rd Street.
Facade installation has wrapped up at 278 8th Avenue, a 14-story residential rental building by JJ Operating and Alchemy-ABR Investment Partners in the Chelsea neighborhood of Manhattan. Designed by FX Collaborative Architects, the facade features beige brick and varying grids of window wall with metal panel accents.
South facade from 8th Avenue.
Closeup of the south facade.
Southwest corner from 8th Avenue and West 23rd Street.
Closeup of the south facade.
The development offers 190 residences ranging in size from studios to 3-bedrooms.
Looking up at the west facade from 8th Avenue.
Northwest corner from 8th Avenue.
Looking up at the west facade from 8th Avenue.
Looking up at the north facade from West 24th Street.
Northwest corner from 8th Avenue.
Closeup of the west facade.
Residential entry at West 24th Street.
Residential Amenities
Concierge desk.
Resident amenities include a lounge, fitness center, rooftop terrace, and a terrace at the second floor.
Residential lobby.
Residential lobby lounge.
Residential lounge.
Residential lounge.
Fitness center.
Fitness center.
Model Residences
Architect: FX Collaborative Architects; Developers: JJ Operating & Alchemy-ABR Investment Partners; Program: Residential, Retail; Location: Chelsea, New York, NY; Completion: 2024.



