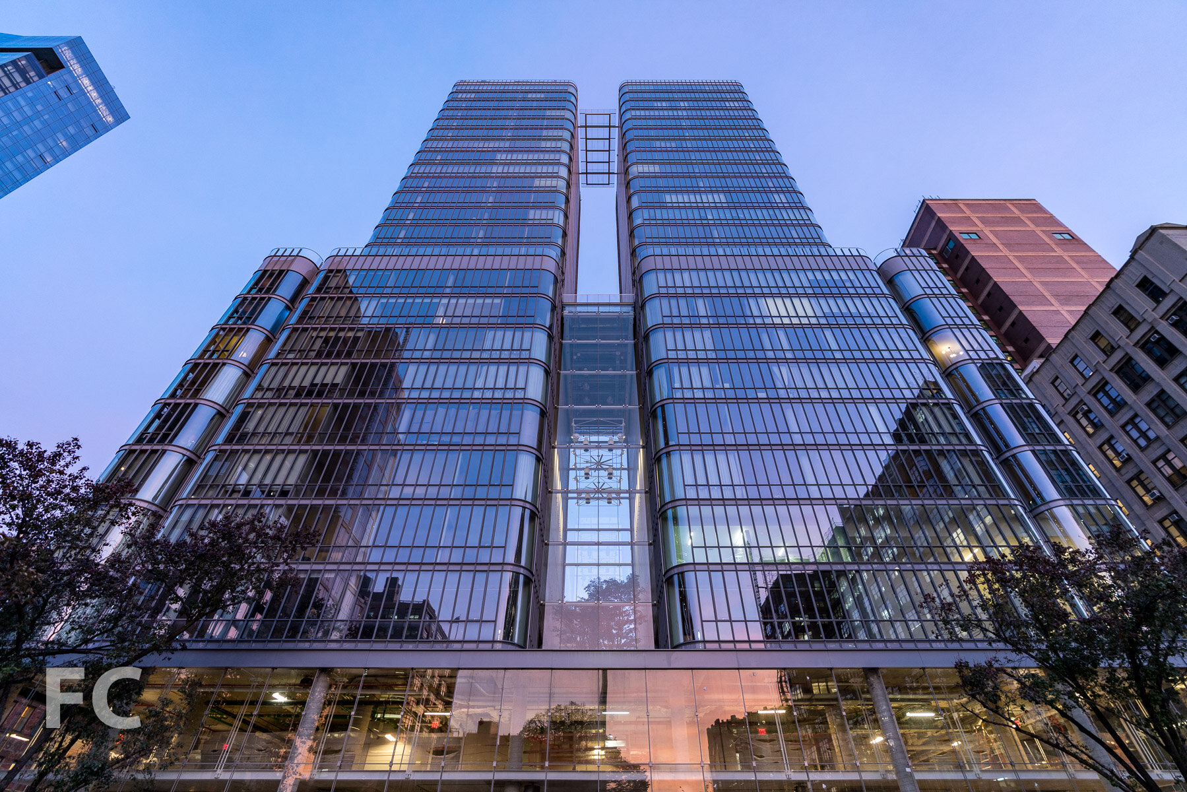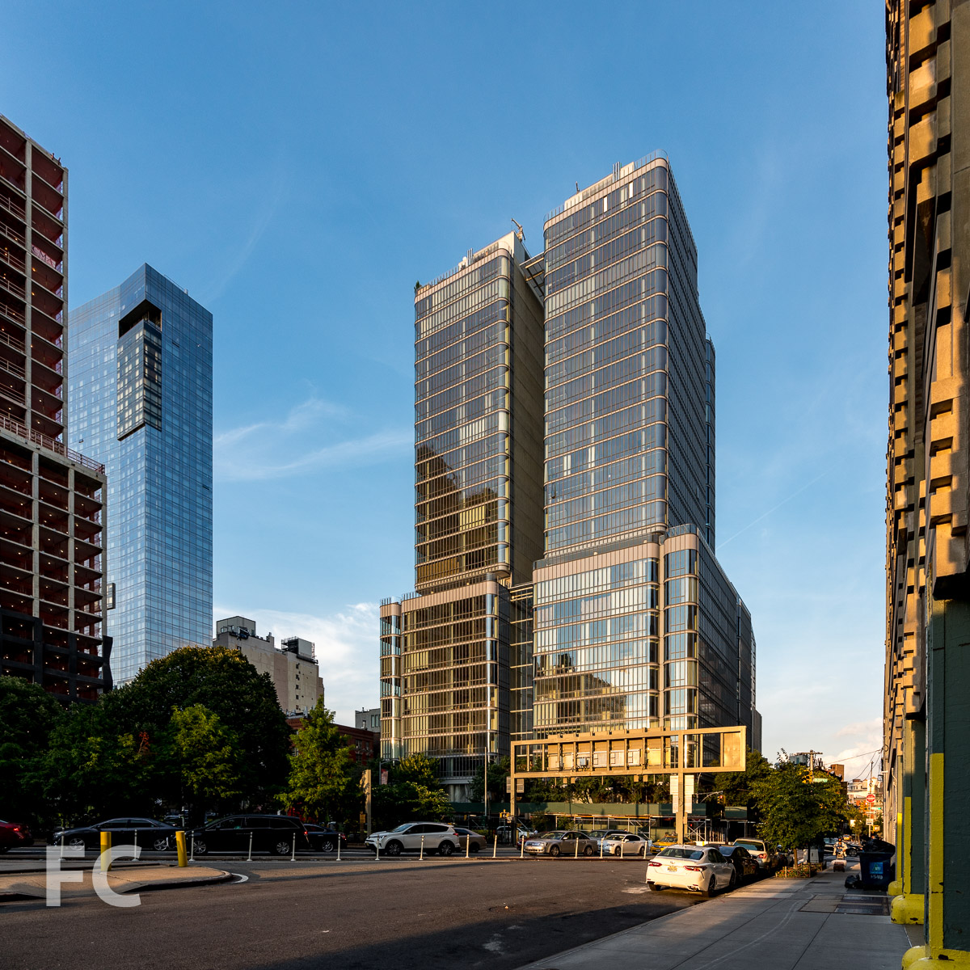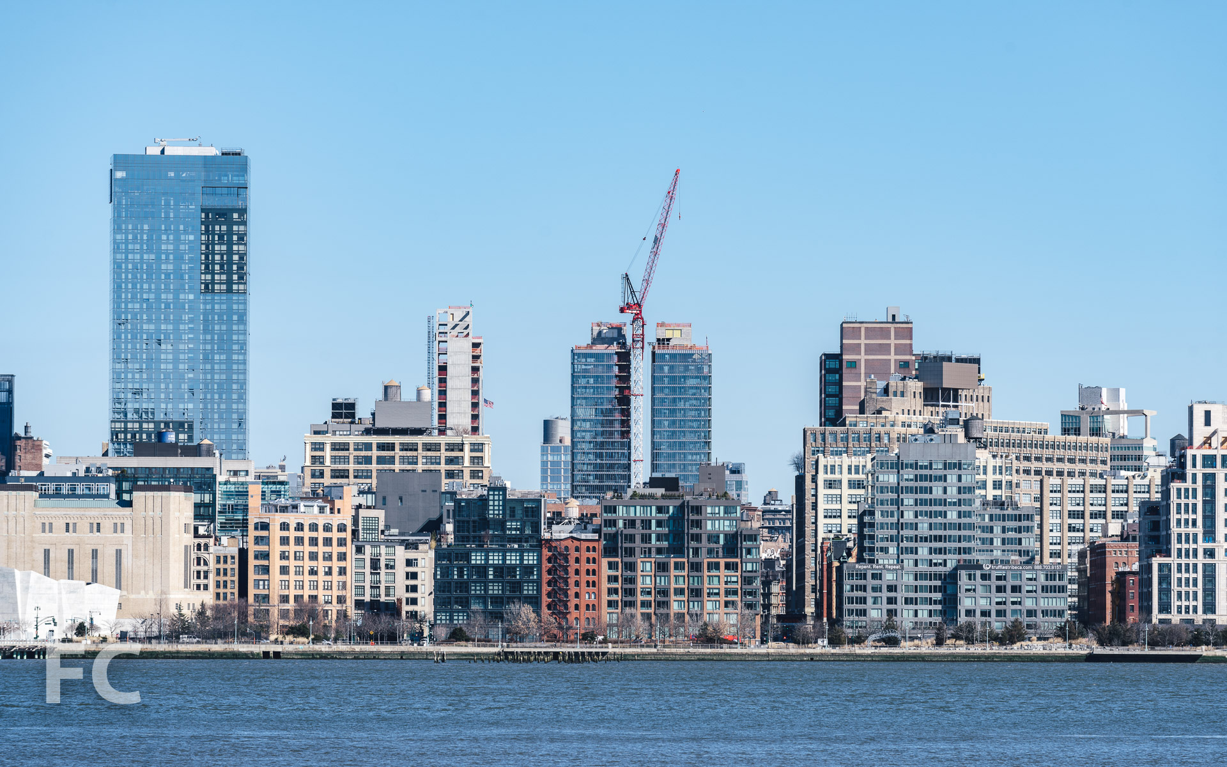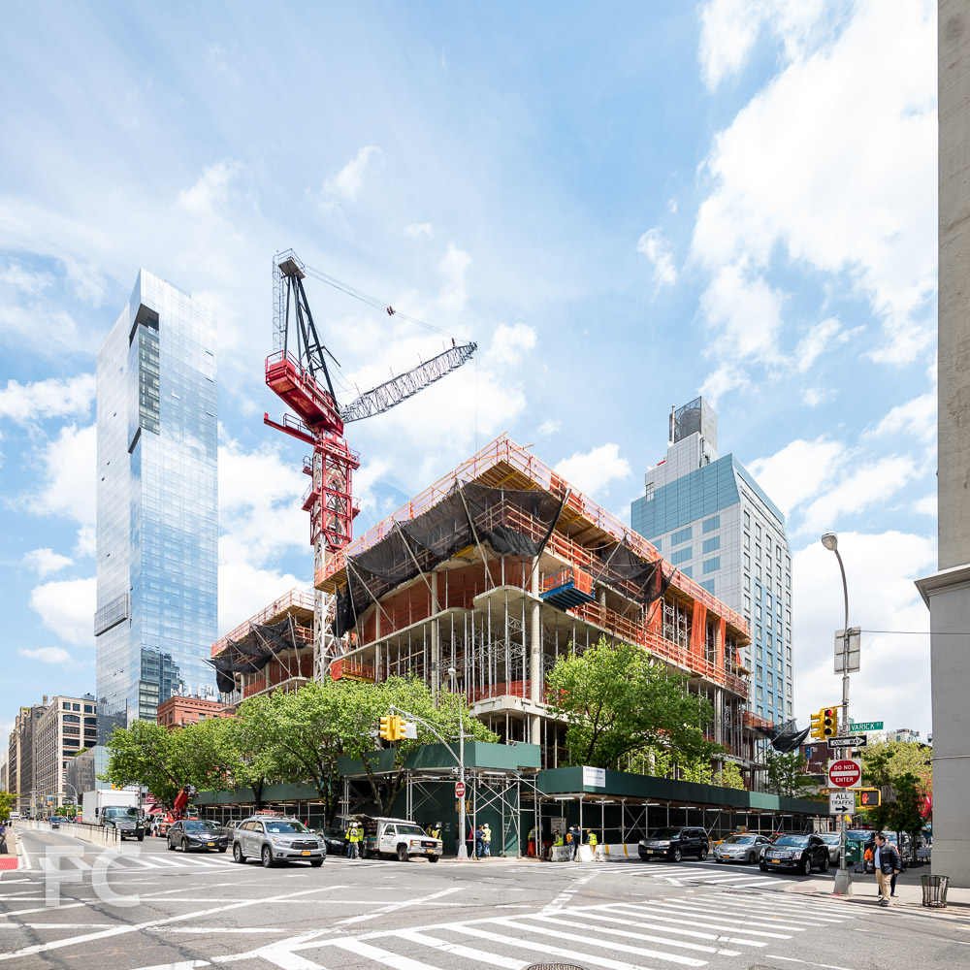Tour: 565 Broome

West façade from Watts Street.
Construction has wrapped up at 565 Broome Street, a luxury residential development in SoHo from Bizzi & Partners Development and Italian architect Renzo Piano. Two 30-story towers share a common podium and contain 115 apartments ranging in size from studios to four-bedrooms. The towers feature a glass curtain wall with rounded corners.
Looking up at the west facade from Varick Street.
Ground Floor Retail
Northwest corner from Varick Street.
Residents have access to numerous amenities including a 90-foot-tall, glass-encased lounge and conservatory, a 55-foot-long heated pool, a fitness center and spa with a sauna and steam rooms, a yoga studio, a landscaped outdoor terrace, a children’s playroom, and a private driveway with an automated parking system.
Residential Lobby
Driveway and Parking Entry
Conservatory
Indoor Swimming Pool
Fitness Center and Spa
Children’s Playroom
Architect: Renzo Piano Building Workshop; Interiors: RDAI; Developers: Bizzi & Partners Development, Aronov Development, Halpern Real Estate Ventures, Cindat Capital Management; Program: Residential; Location: SoHo, New York, NY; Completion: 2019.







