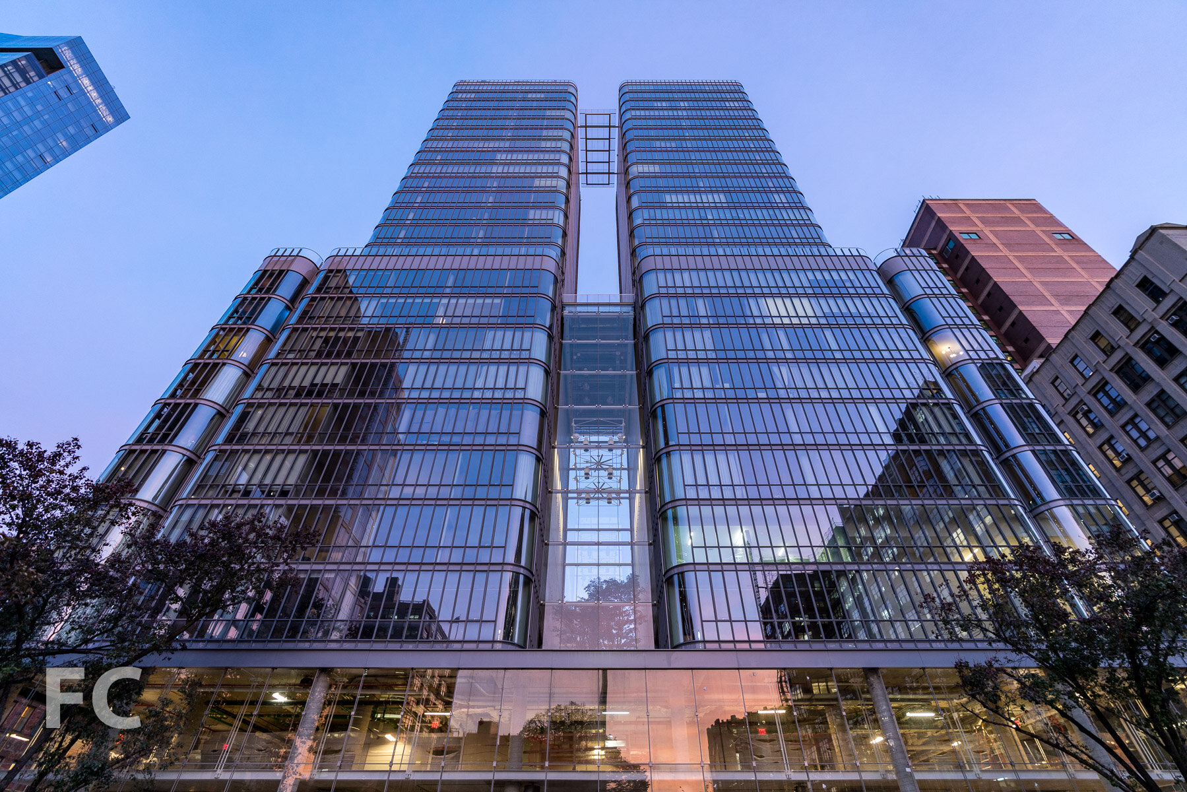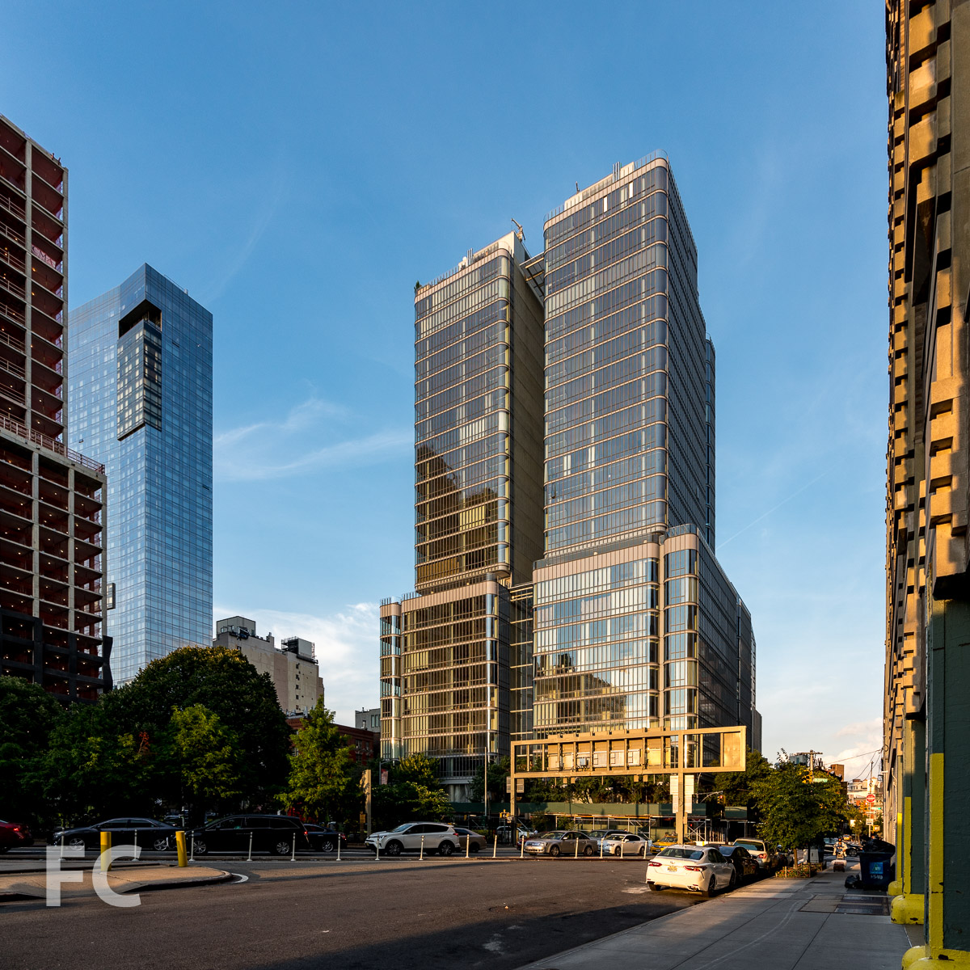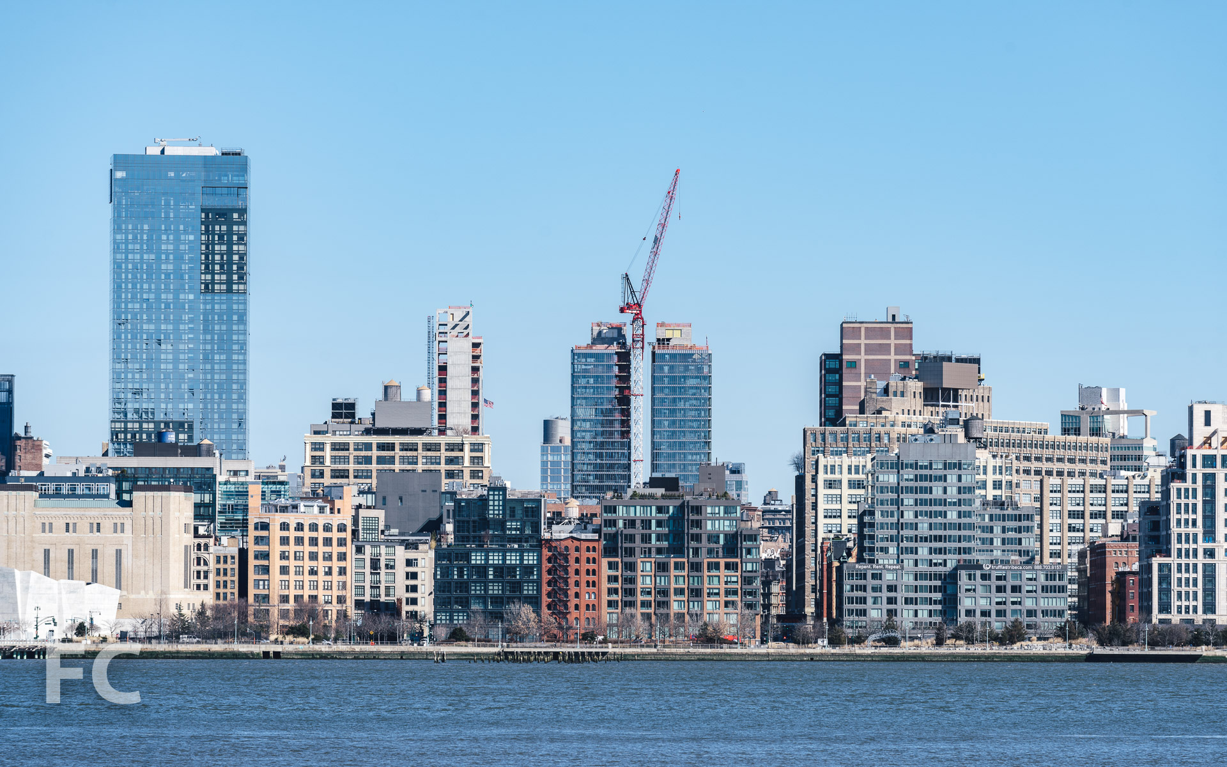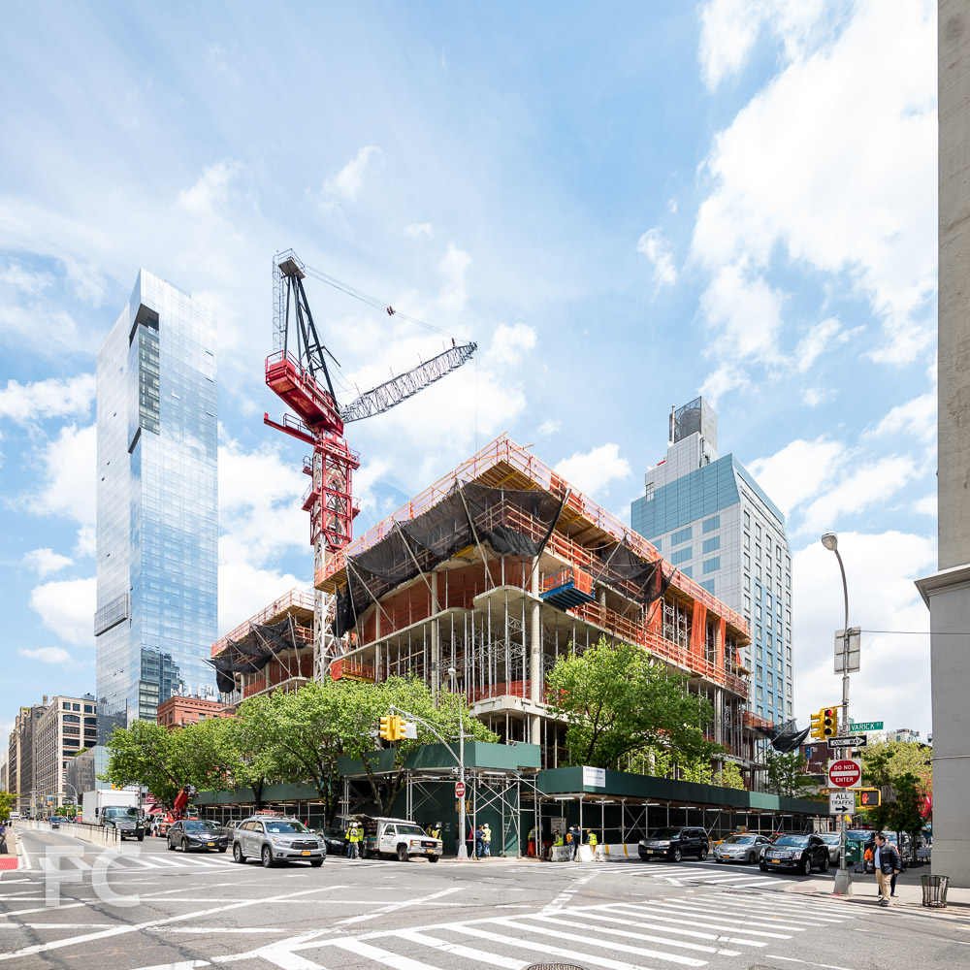Construction Update: 565 Broome SoHo

Northwest corner from Varick Street.
Concrete superstructure has surpassed the 10th floor at 565 Broome Street, a luxury residential development in SoHo from the Italian architecture firm Renzo Piano Building Workshop. Two 30-story towers will share a common podium and contain 115 apartments ranging in size from studios to four-bedrooms. The towers will feature a glass curtain wall with rounded corners, a current trend in New York residential towers.
Looking up at the northwest corner.
Looking up at the west façade from Varick Street.
West façade from Freeman Plaza East.
Looking up at the west façade from Varick Street.
Looking up at the southwest corner.
Looking up at the south façade from Watts Street.
Looking up at the south façade from Watts Street.
Architect: Renzo Piano Building Workshop; Developers: Bizzi & Partners Development, Aronov Development, Halpern Real Estate Ventures, Cindat Capital Management; Program: Residential; Location: SoHo, New York, NY; Completion: 2018.






