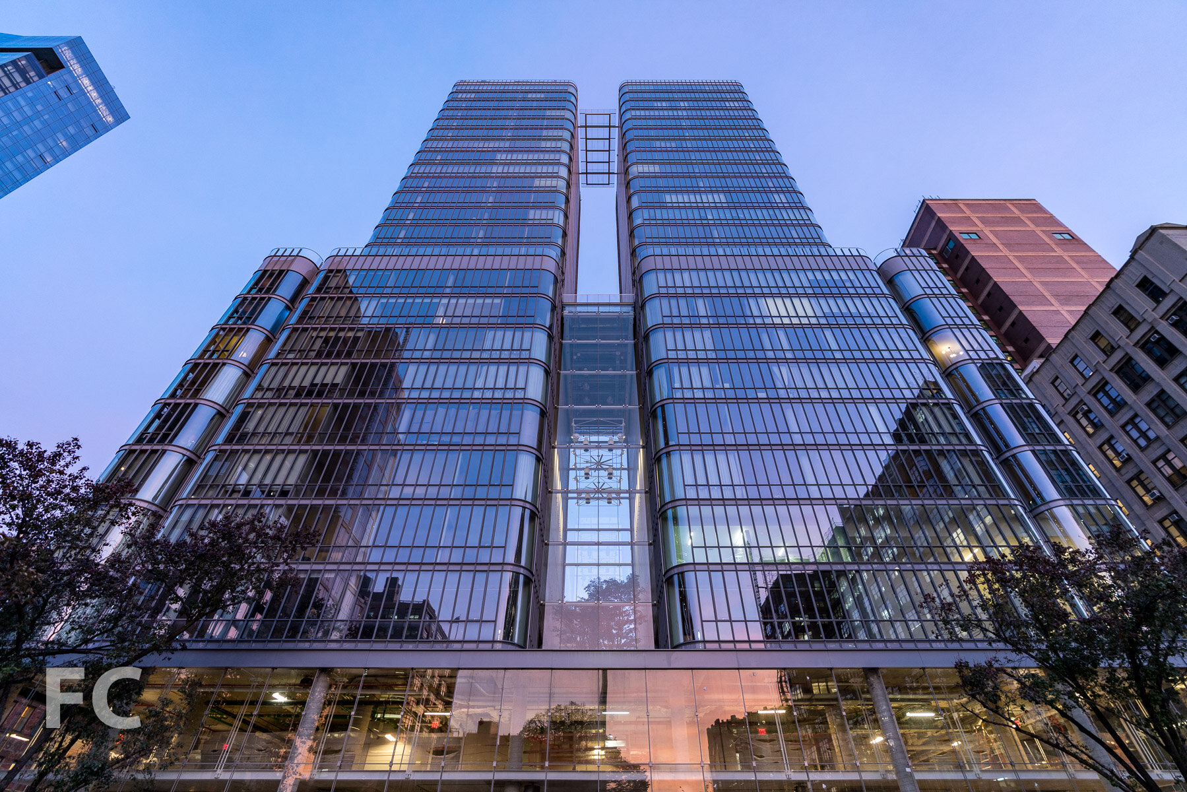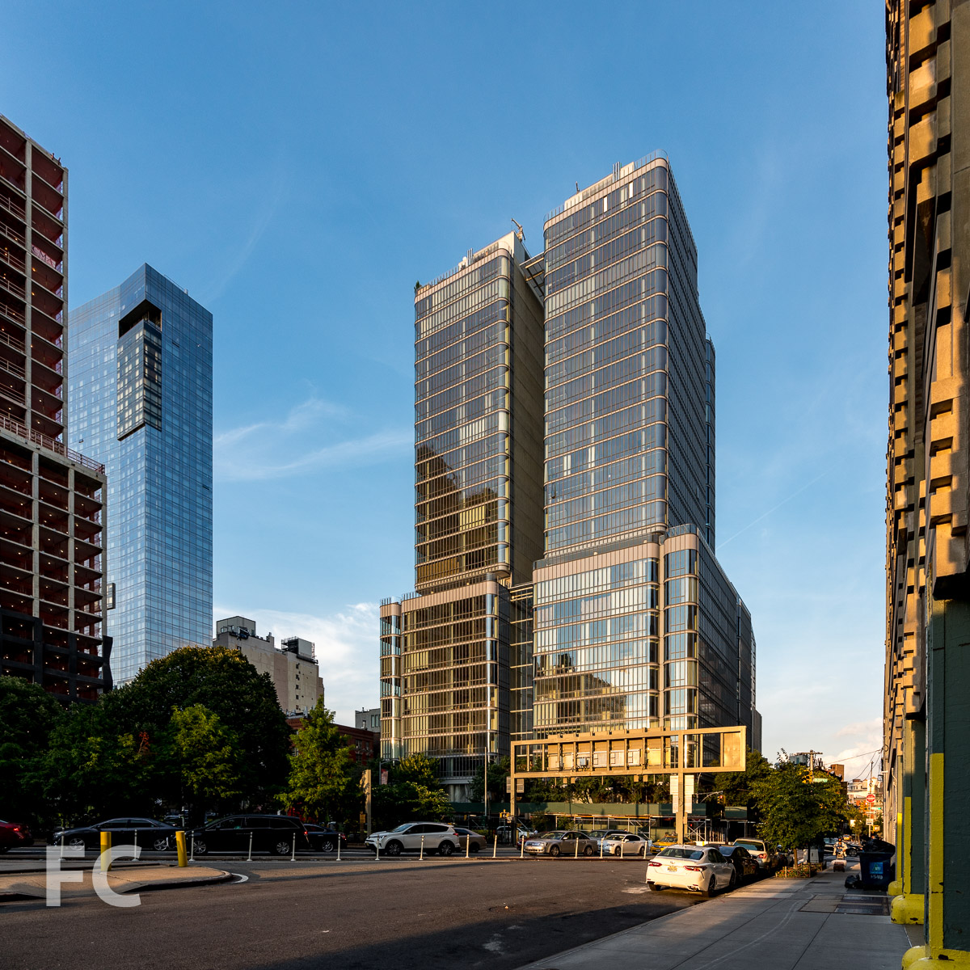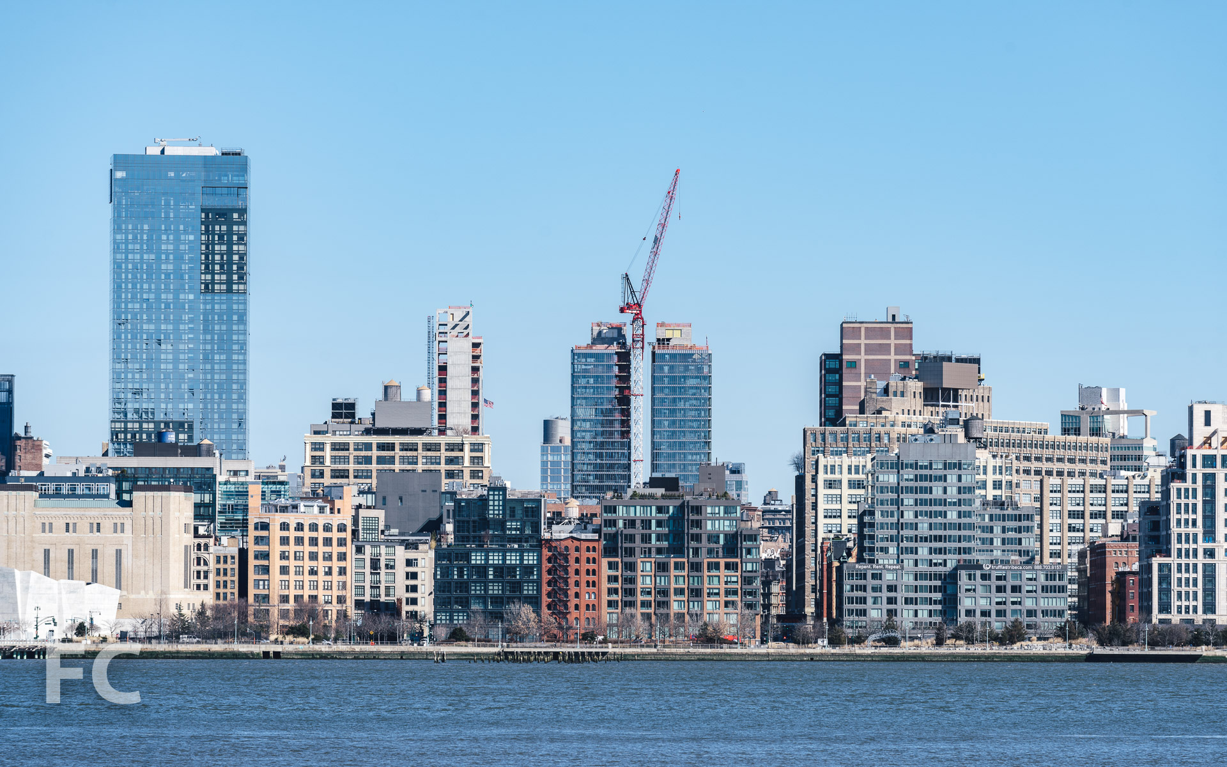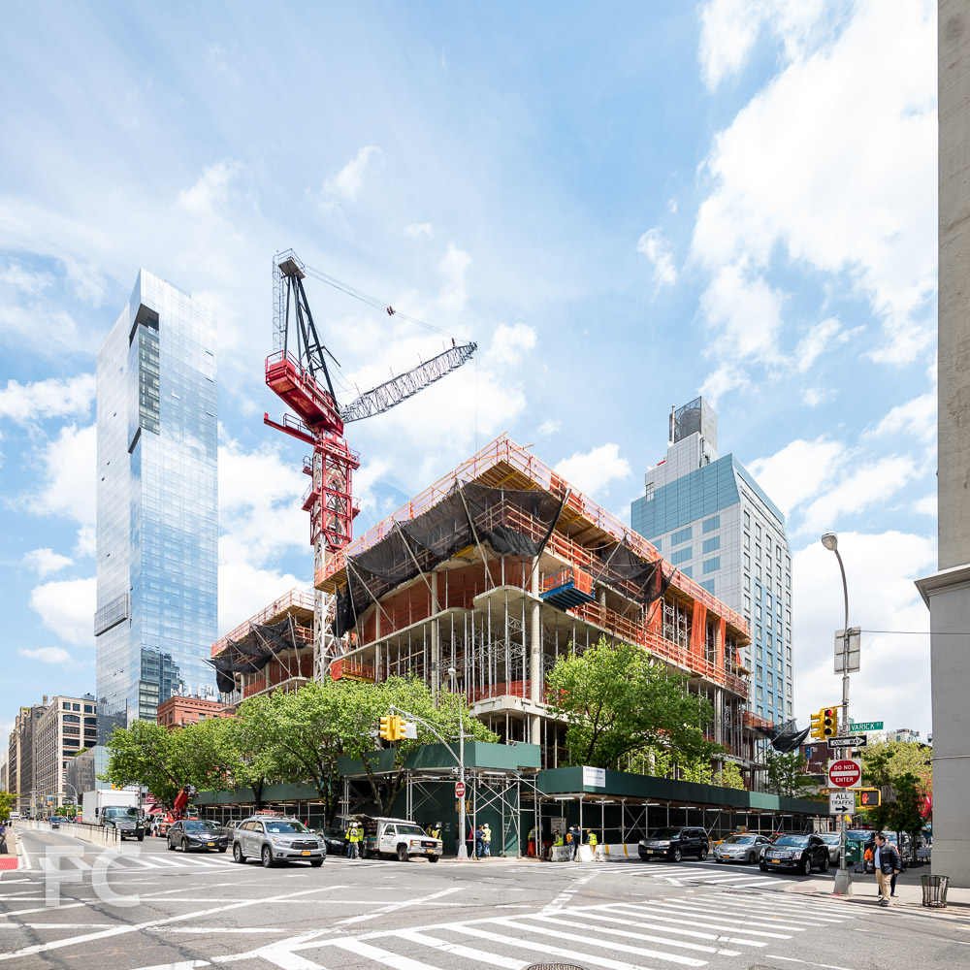Construction Tour: 565 Broome SoHo

West façade from Watts Street.
Concrete superstructure has topped out at 565 Broome Street, a luxury residential development in SoHo from Bizzi & Partners Development and Italian architect Renzo Piano. Two 30-story towers will share a common podium and contain 115 apartments ranging in size from studios to four-bedrooms. The towers will feature a glass curtain wall with rounded corners, much of which has already been installed on the lower third of the two towers.
Southwest corner from Varick Street.
Looking up at the northwest corner of the tower from Broome Street.
Looking up at the north façade from Broome Street.
West façade from Broome Street.
View of Lower Manhattan from the rooftop terrace.
View of Lower Manhattan from the rooftop terrace.
View to the west from the rooftop terrace.
View to the north from the rooftop terrace.
Close-up of the rounded corner of a concrete slab.
West terrace at the 11th floor setback.
Looking up at the tower from the 11th floor terrace.
An outdoor pool under construction on the 11th floor terrace.
Amenity space under construction.
Amenity space under construction.
View to the west from the future amenity lounge.
Looking south from the future amenity lounge.
Looking up from the future interior landscaped lounge.
Looking east on Watts Street.
Looking east from Pier 34.
Architect: Renzo Piano Building Workshop; Interiors: RDAI; Developers: Bizzi & Partners Development, Aronov Development, Halpern Real Estate Ventures, Cindat Capital Management; Program: Residential; Location: SoHo, New York, NY; Completion: 2018.






