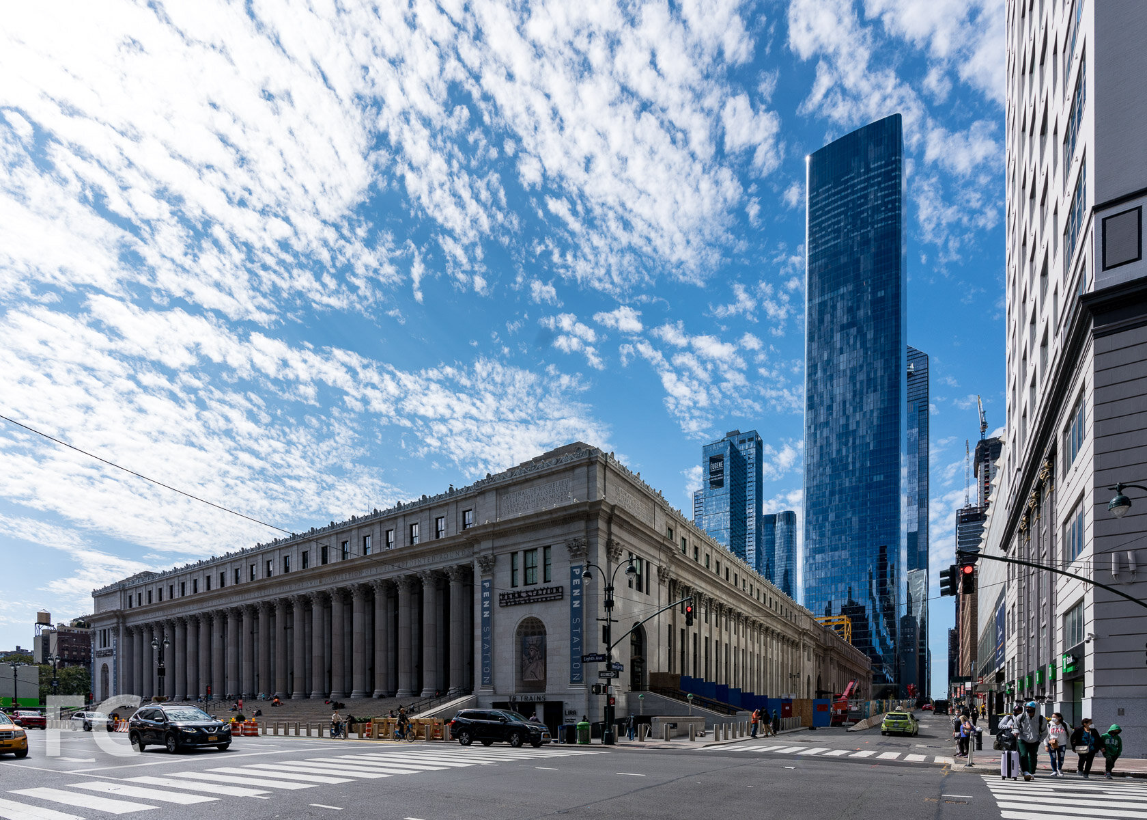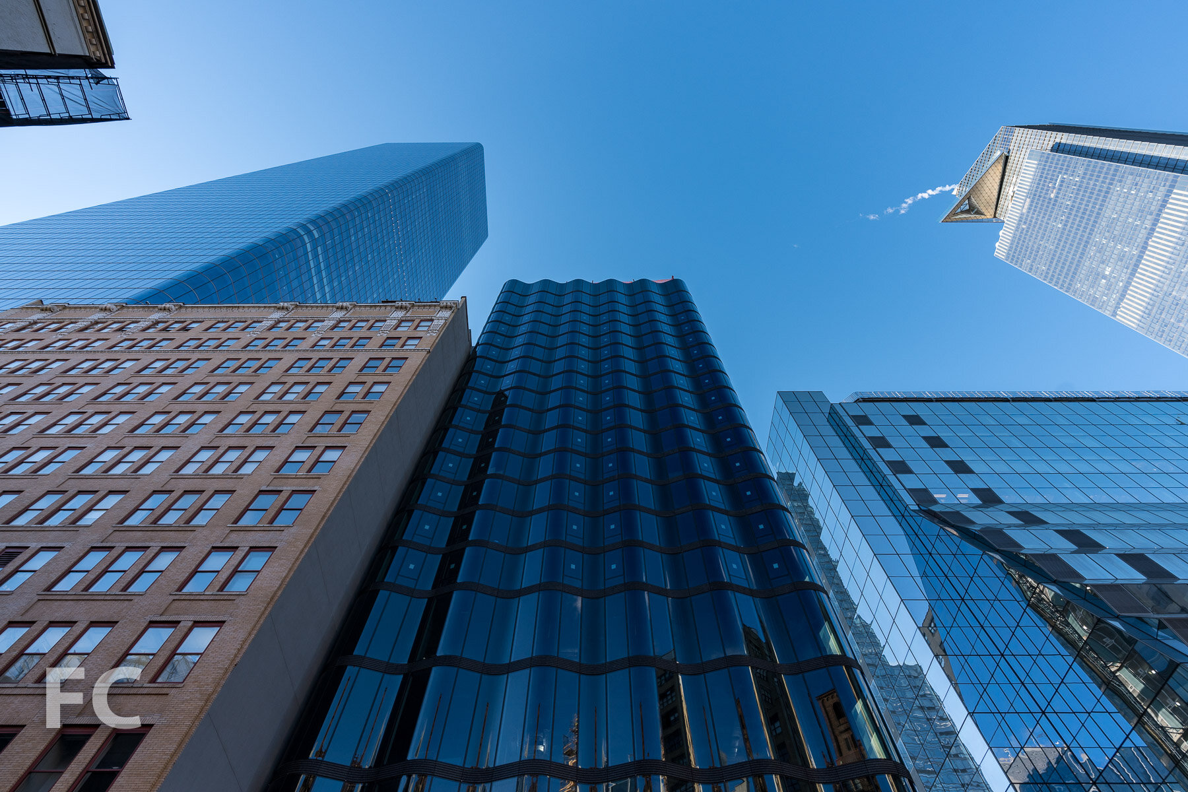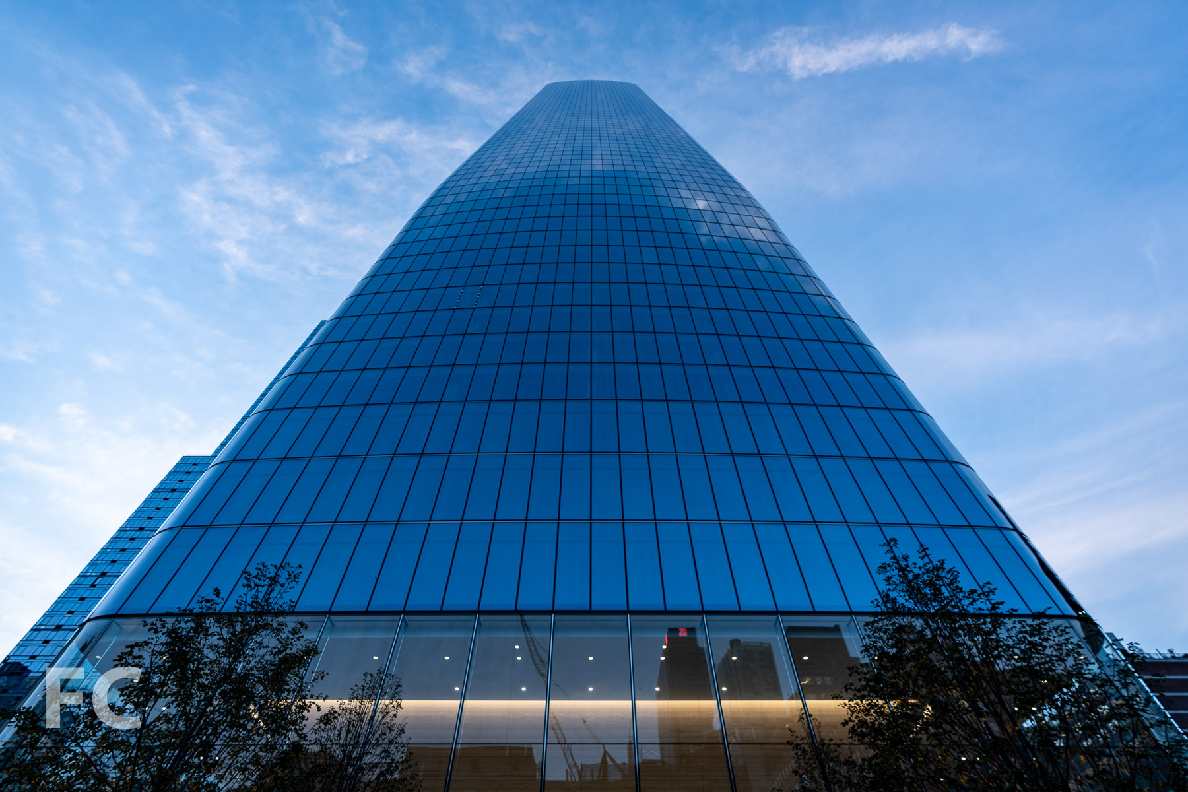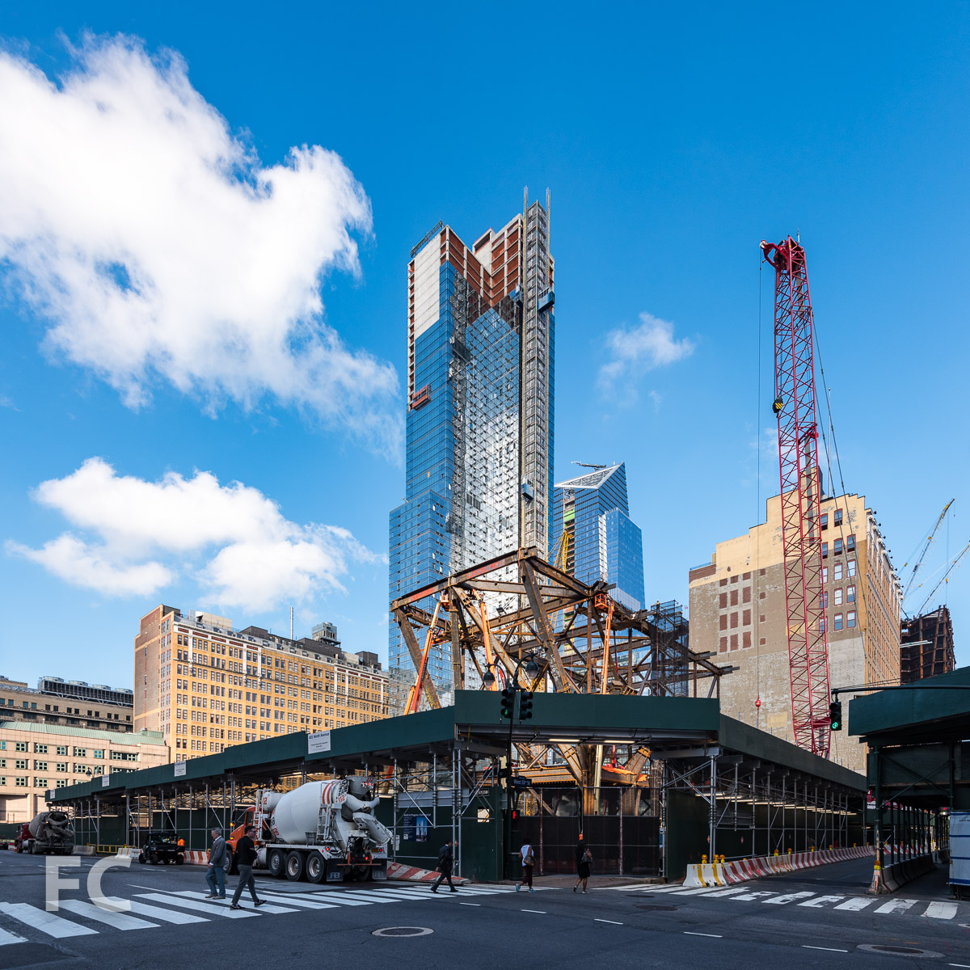Construction Update: Manhattan West
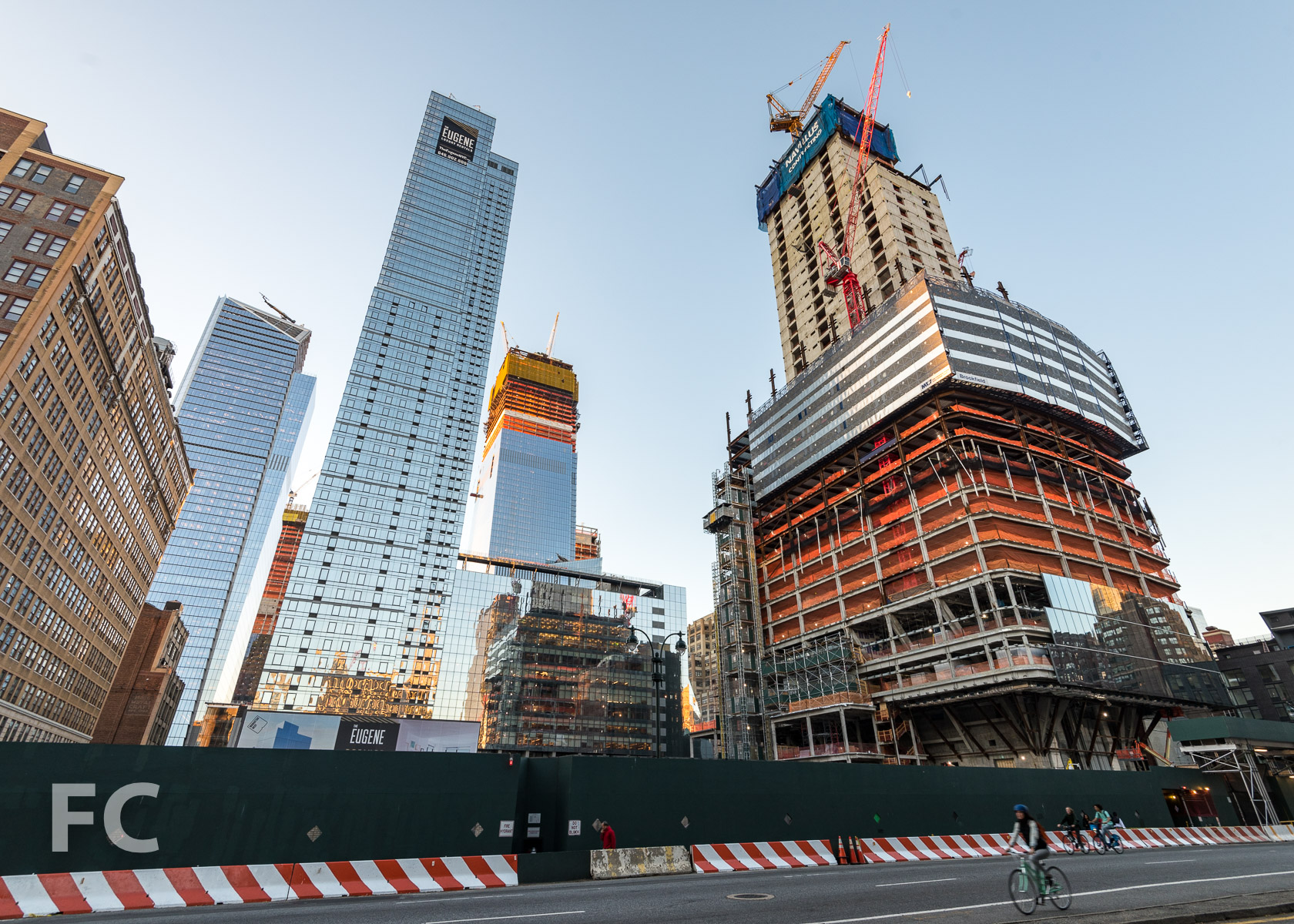
Northeast corner of 1 Manhattan West.
Construction continues at Brookfield Properties' Manhattan West, the six building mixed use mega-development adjacent to the new Hudson Yards neighborhood. The latest component of the project to begin construction, One Manhattan West, continues to rise. Designed by Skidmore, Owings and Merrill (SOM), the 67-story tower will offer 2.1 million square feet of office space when it opens in 2019. Curtain wall installation has begun on the lower office floors above the lobby. A slightly smaller 62-story office tower at Two Manhattan West, also designed by SOM, will follow in 2021 on an adjacent site to the south.
Close-up of the curtain wall at the northeast corner of 1 Manhattan West.
5 Manhattan West
Southwest corner from 10th Avenue.
Construction is wrapping up at 5 Manhattan West, a 1969 Brutalist office building renovated by REX. The original precast concrete façade was removed and replaced with pleated glass curtain wall panels that restore floor area lost in the original sloped design. Occupation in the zone adjacent to the facade was previously impeded by the sloped walls.
Looking up at the west façade from 10th Avenue.
Entry.
Work is also wrapping up on the Field Operations designed elevated open space at the perimeter of 5 Manhattan West.
Looking up at the southwest corner.
Architects: REX (Five Manhattan West), SLCE (401 West 31st Street [Architect of Record], SOM (401 West 31st Street [Design Architect], 1 Manhattan West, Master Plan Architect); Landscape Architects: James Corner Field Operations; Developer: Brookfield; Program: Office, Residential, Retail; Location: Hudson Yards District, New York, NY; Completion: 2017 (Five Manhattan West, 401 West 31st Street); 2020 (One and Two Manhattan West).
