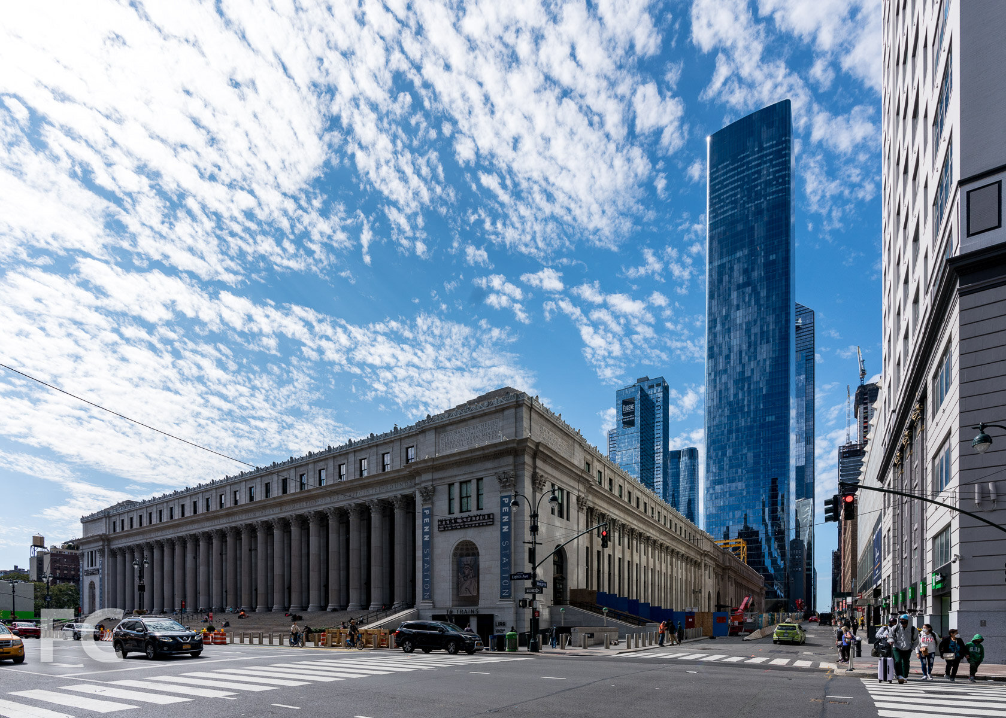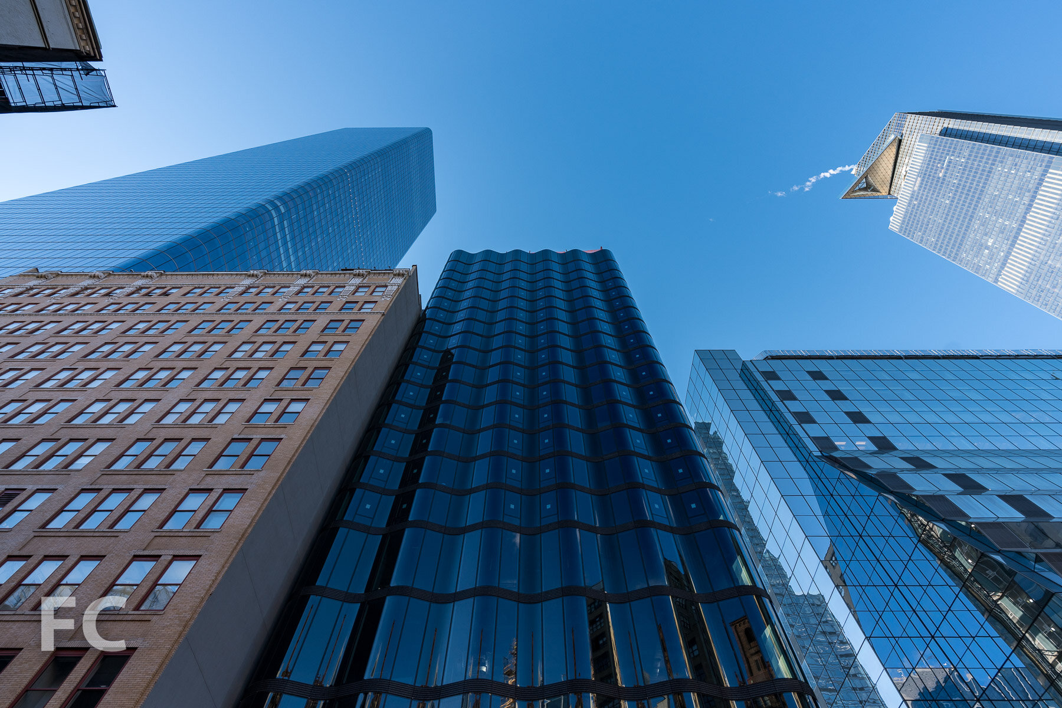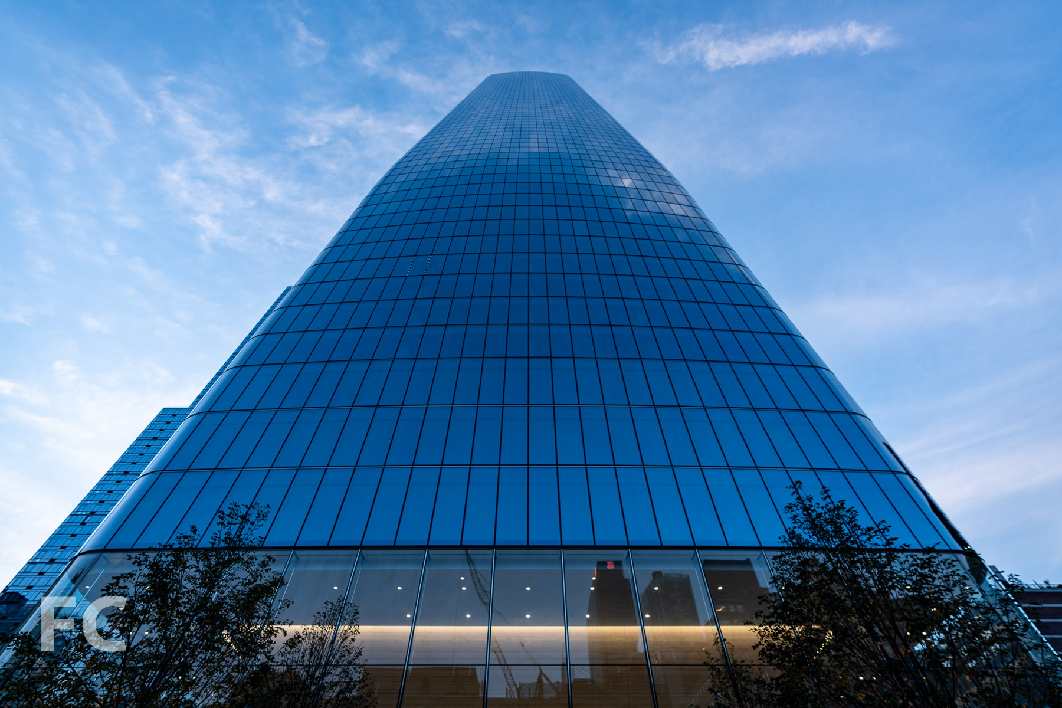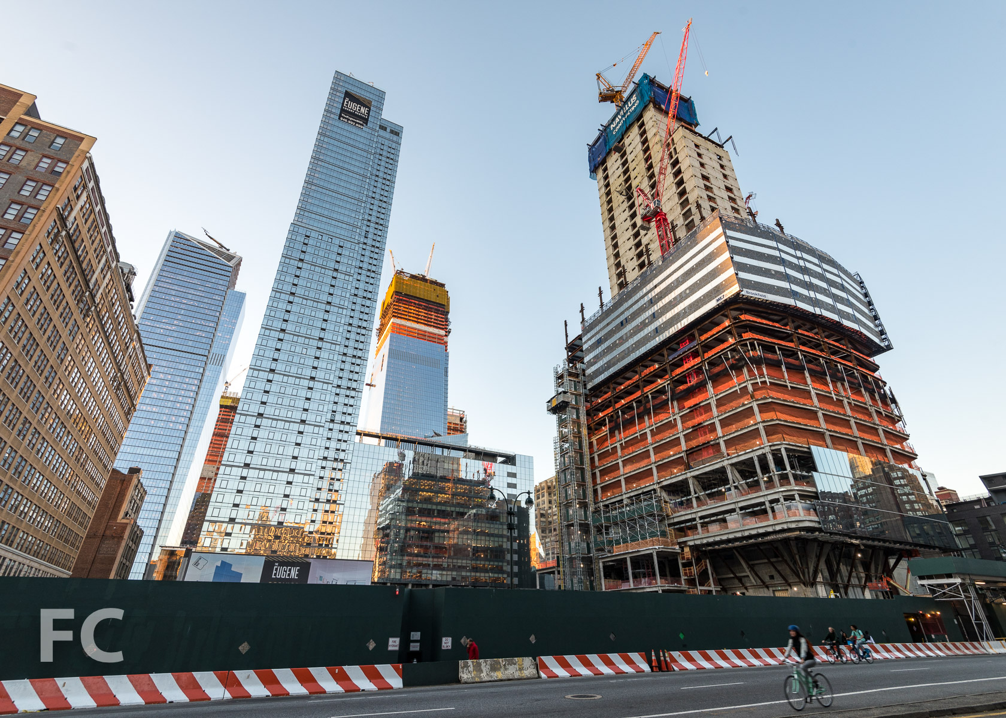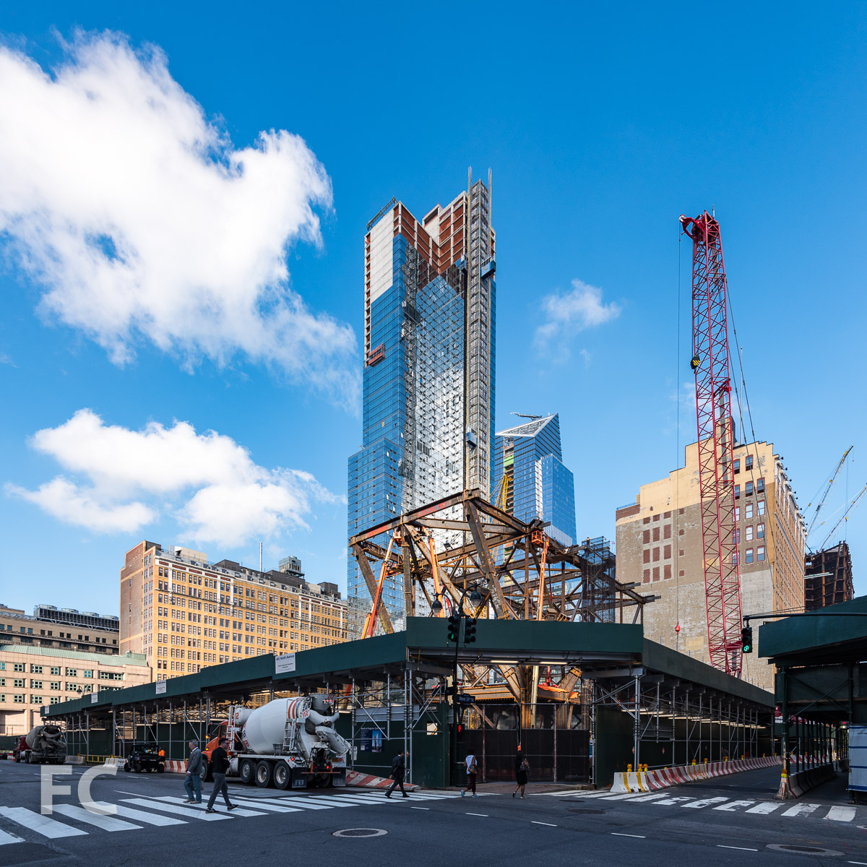Manhattan West

Installation of the pleated glass curtain wall has wrapped up on the west facade at 450 West 33rd Street, also known as 5 Manhattan West. Developed by Brookfield Office Properties, the renovation of the 1969 Brutalist office building at 5 Manhattan West is one component of the larger Manhattan West mega project. Architecture firm REX is overseeing the office renovation which will replace the original precast concrete façade with glass curtain wall panels. The reclad began on the flat east facade this past summer, before moving on to the pleated west facade. Work now looks set to begin on the pleated south facade.
Northwest corner of 5 Manhattan West from 10th Avenue.
Detail of northwest corner of 5 Manhattan West.
West facade of 5 Manhattan West from 10th Avenue.
Detail of west facade of 5 Manhattan West.
Detail of southwest corner of 5 Manhattan West.
Detail of northwest corner of 5 Manhattan West.
Southwest corner of 5 Manhattan West (left) and 401 West 31st Street (right) from 10th Avenue.
Southwest corner of 5 Manhattan West (left) and 401 West 31st Street (right) from 10th Avenue.
South facade of 5 Manhattan West from West 31st Street.
Along with fully modernizing Five Manhattan West, two new office towers and one residential tower will be constructed on a platform over the rail lines that occupy the site. Situated adjacent to 5 Manhattan West, Brookfield's 62-story, 844-units residential tower at 401 West 31st Street is steadily rising. Superstructure has reached the 19th floor and installation of the glass curtain wall has started at the fourth floor. The design of the curtain wall includes a horizontal mullion cap at the intermediate mullion directly above the integrated louver for the PTAC units. Design of the tower is by SOM, architects for the two office towers set to eventually rise to the east, with SLCE Architects serving as Architect of Record. Completion of 5 Manhattan West and 401 West 31st Street is slated for 2016.
Southwest corner of 401 West 31st Street from 10th Avenue.
Southwest corner of 401 West 31st Street from West 31st Street.
Curtain wall detail at the southwest corner of 401 West 31st Street.
Southeast corner of 401 West 31st Street (left) and 5 Manhattan West (right) from West 31st Street.
Northeast corner of 401 West 31st Street (left) and the east facade of 5 Manhattan West.
North facade of 401 West 31st Street.
Curtain wall detail at the northeast corner of 401 West 31st Street.
Architects: REX (Five Manhattan West), SLCE (401 West 31st Street [Architect of Record], SOM (401 West 31st Street [Design Architect], 1 Manhattan West, Master Plan Architect); Landscape Architects: James Corner Field Operations; Developer: Brookfield; Program: Office, Residential, Retail; Location: Hudson Yards District, New York, NY; Completion: 2016 (Five Manhattan West, 401 West 31st Street).
