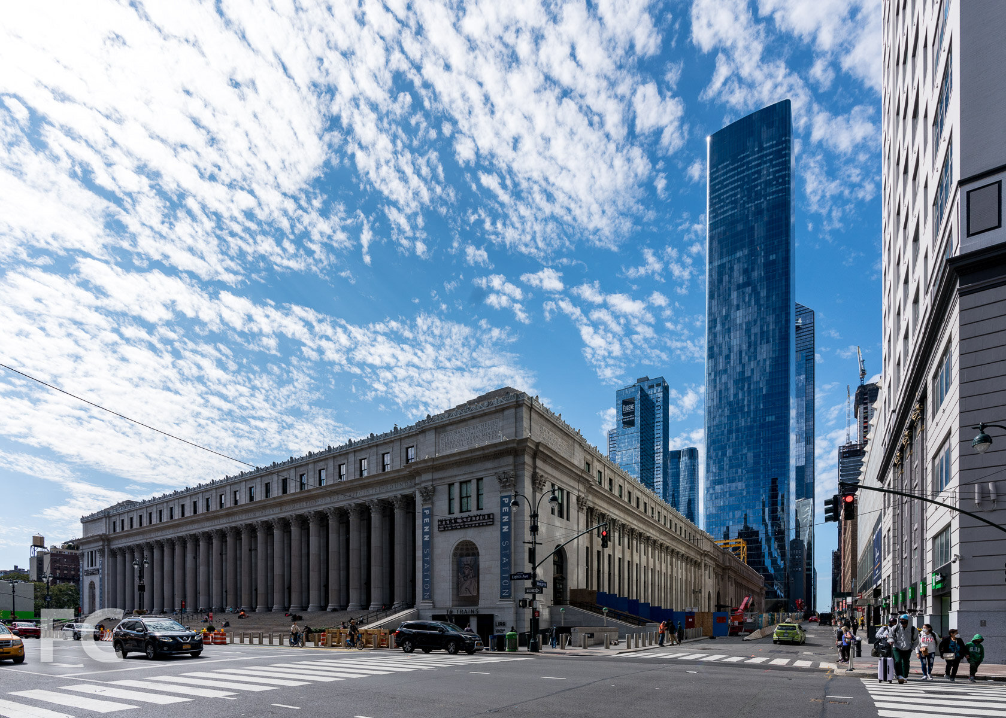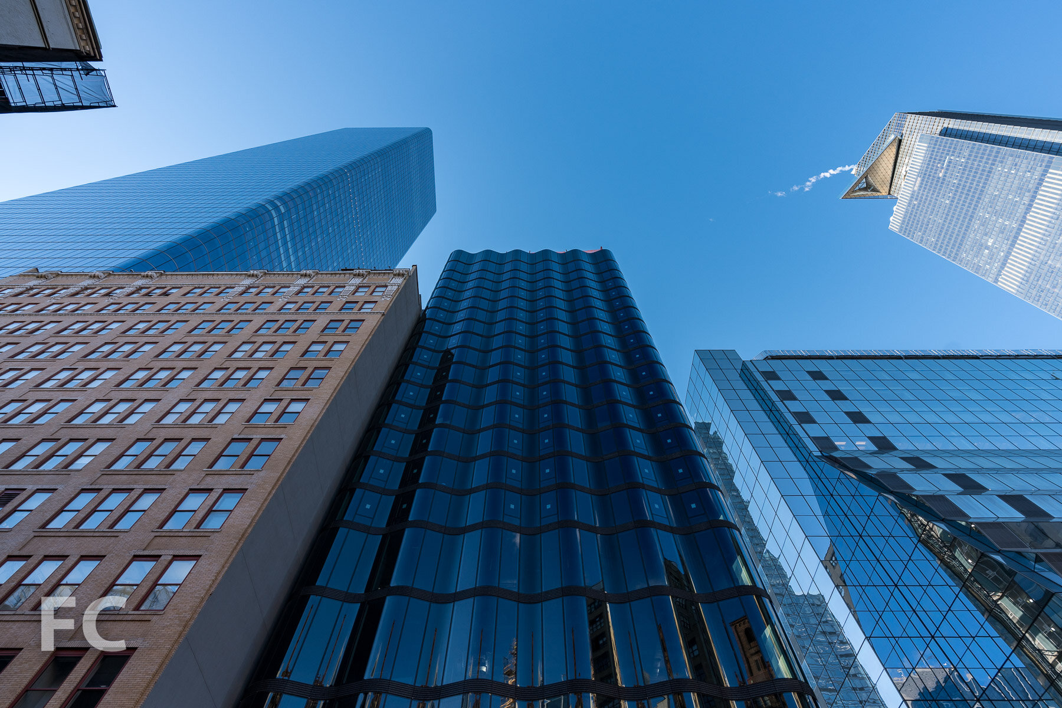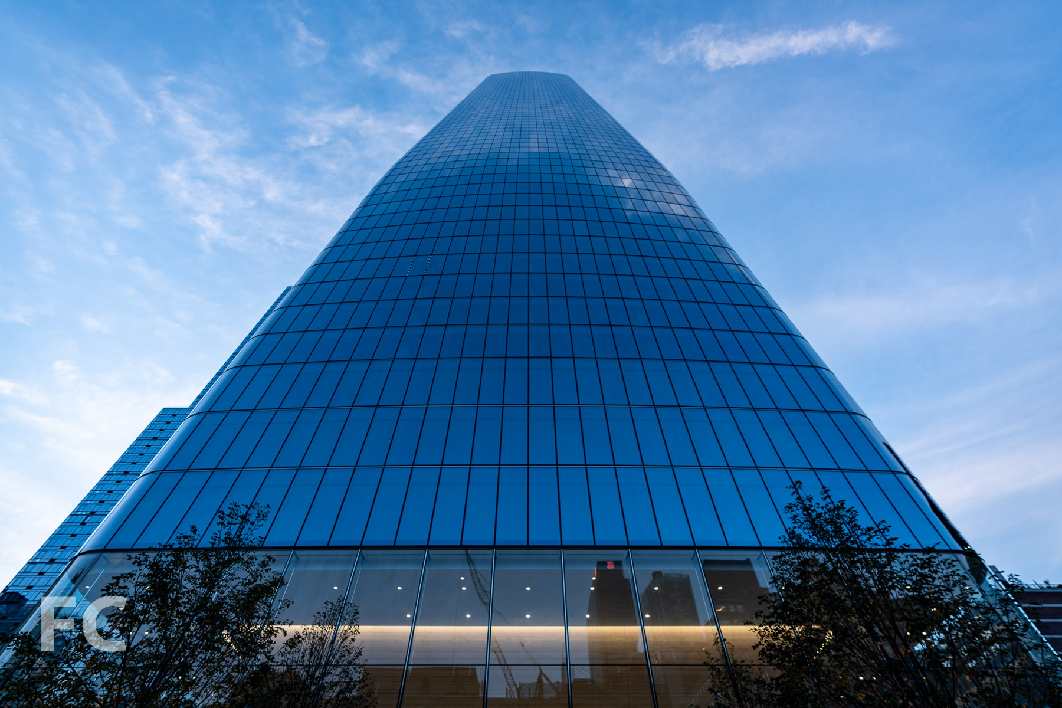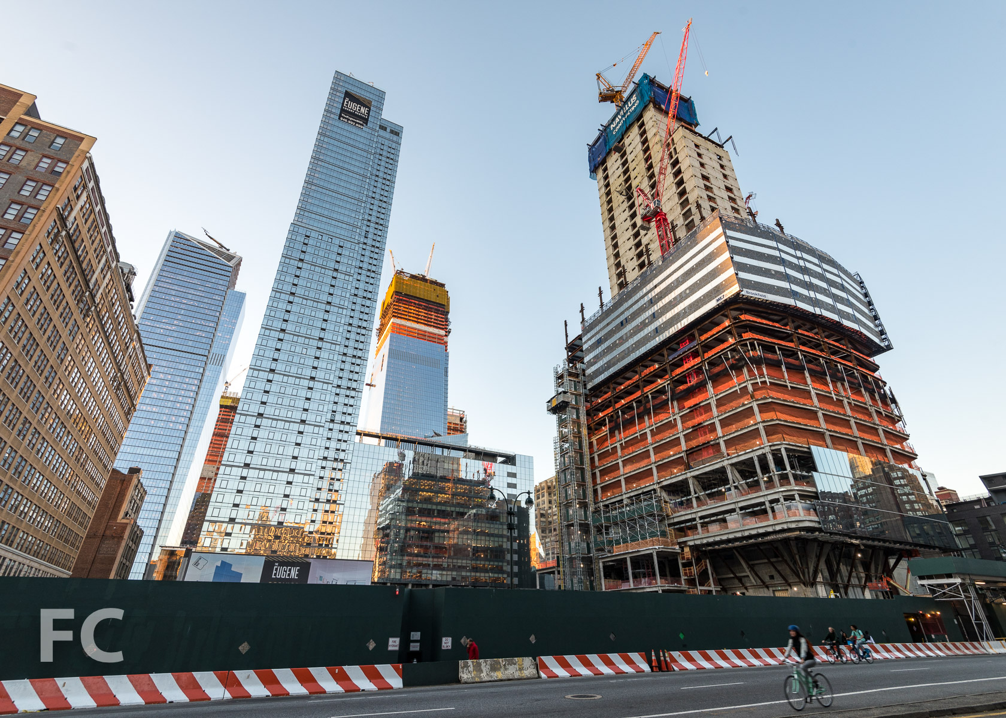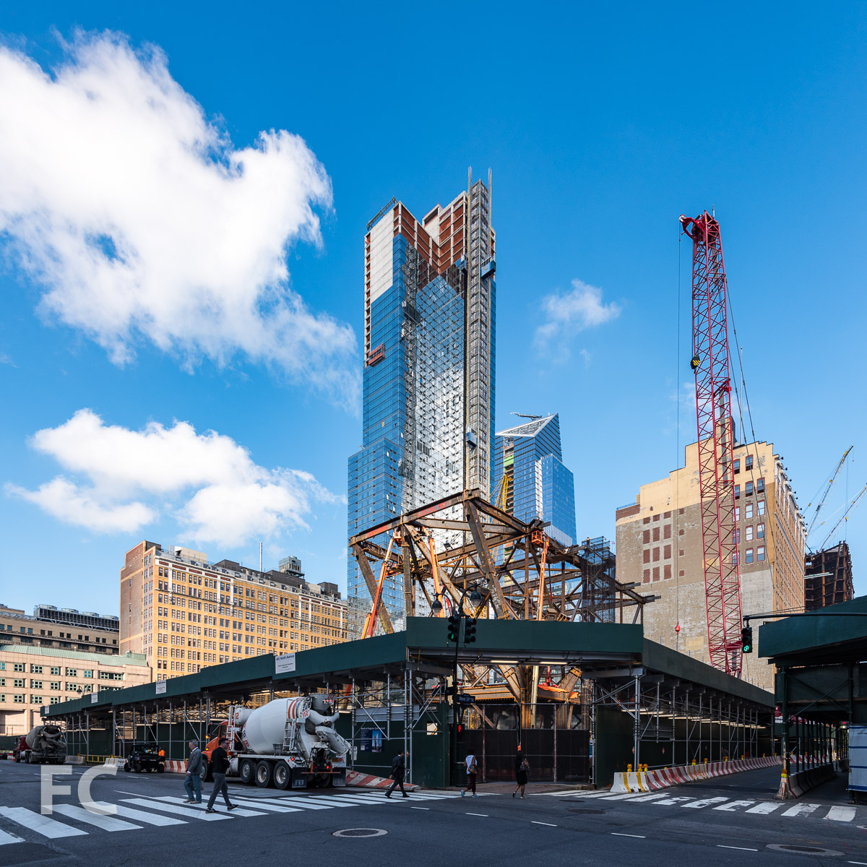Manhattan West

Work continues on the first two projects for Brookfield Properties' Manhattan West mega-development. At Five Manhattan West, a 1969 Brutalist office building currently being renovated by REX, installation of the glass curtain wall has completed on all but the north elevation and ground floor spaces. The original precast concrete façade has been removed and replaced with pleated glass curtain wall panels that restore floor area lost in the original sloped design. Occupation in the zone adjacent to the facade was previously impeded by the sloped facade.
Situated adjacent to 5 Manhattan West, Brookfield's 62-story, 844-units residential tower at 401 West 31st Street continues to rise. Superstructure has reached the 44th floor and installation of the glass curtain wall has reached the 26th floor. The design of the curtain wall includes a horizontal mullion cap at the intermediate mullion directly above the integrated louver for the PTAC units and a pronounced horizontal metal spandrel panel every fourth floor. Design of the tower is by SOM, architects for the two office towers set to eventually rise to the east, with SLCE Architects serving as Architect of Record.
Completion of 5 Manhattan West and 401 West 31st Street is slated for 2016. Two SOM-designed office towers are to be constructed at the eastern edge of the site along 9th Avenue by 2020.
Architects: REX (Five Manhattan West), SLCE (401 West 31st Street [Architect of Record], SOM (401 West 31st Street [Design Architect], 1 Manhattan West, Master Plan Architect); Landscape Architects: James Corner Field Operations; Developer: Brookfield; Program: Office, Residential, Retail; Location: Hudson Yards District, New York, NY; Completion: 2016 (Five Manhattan West, 401 West 31st Street); 2020 (One and Two Manhattan West).
