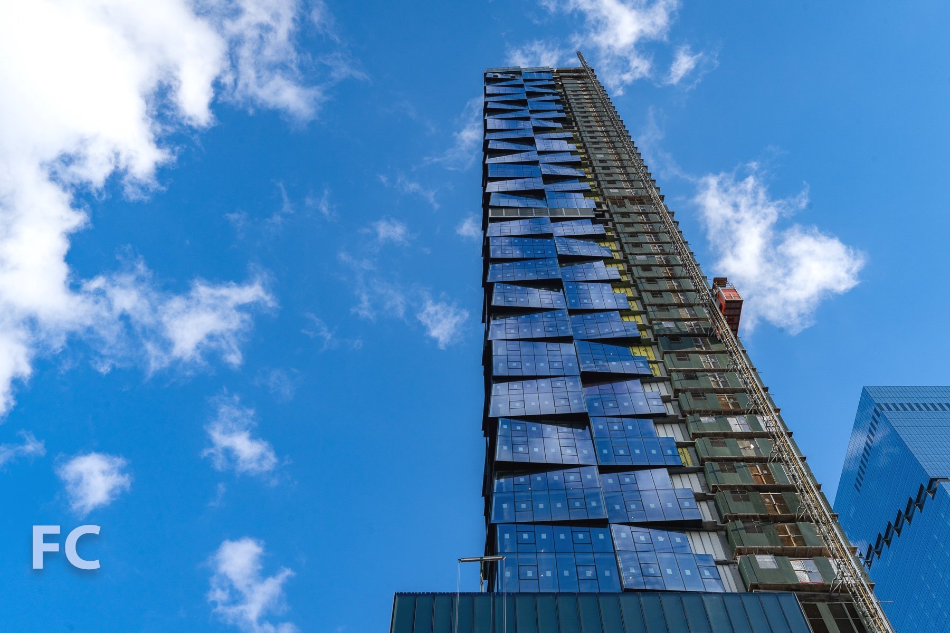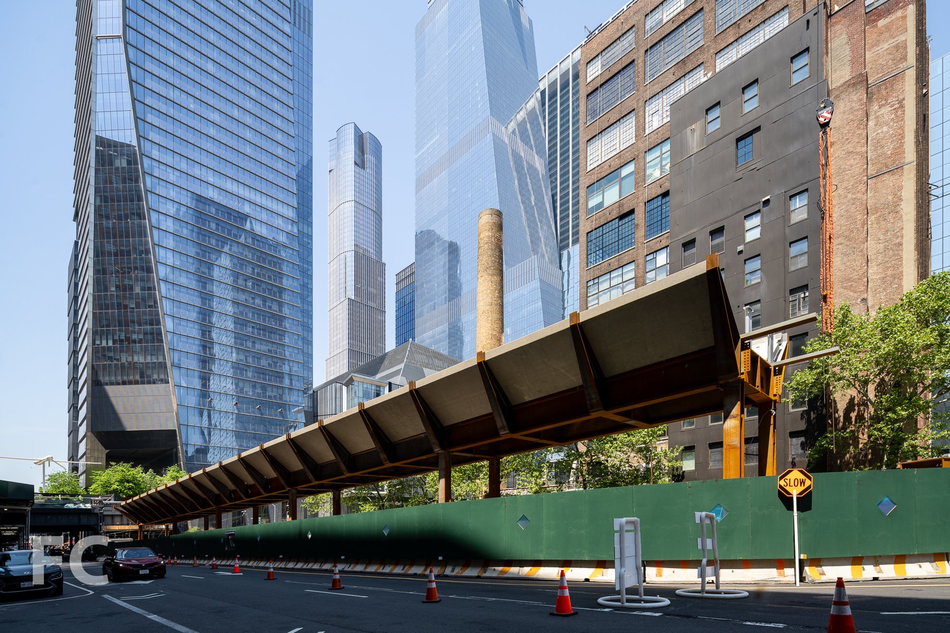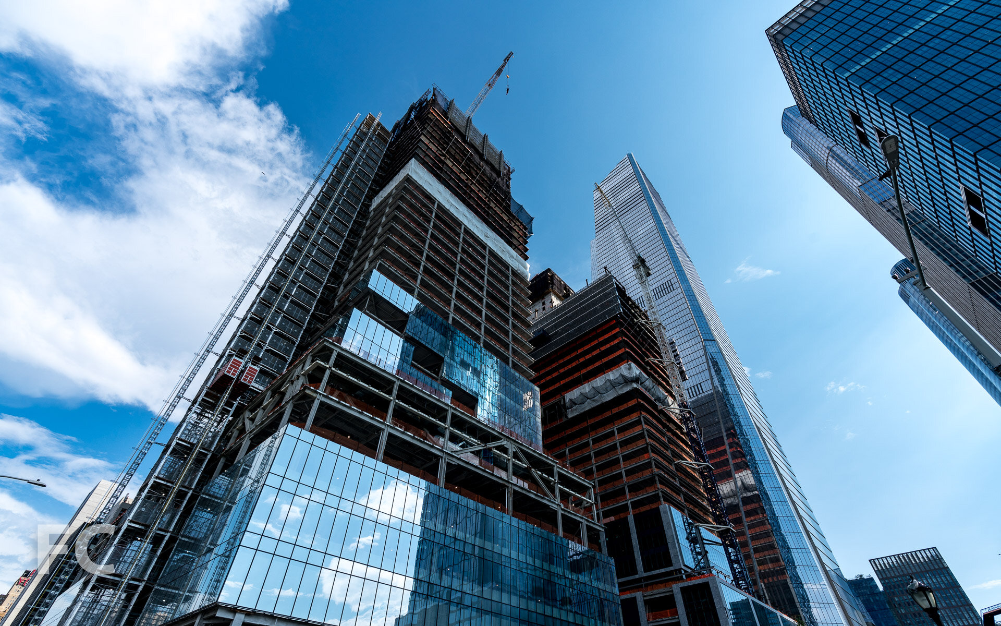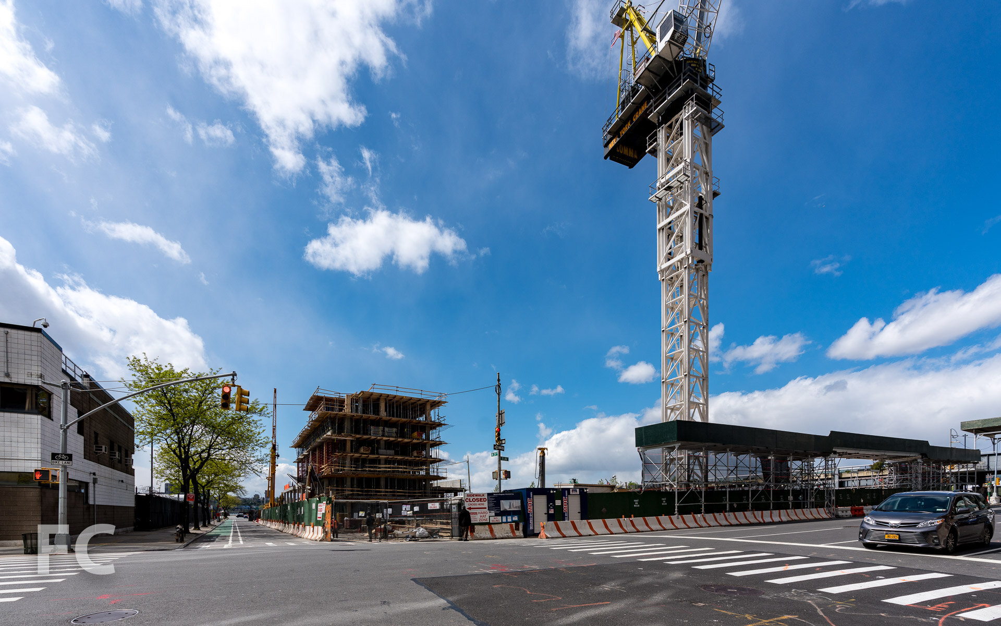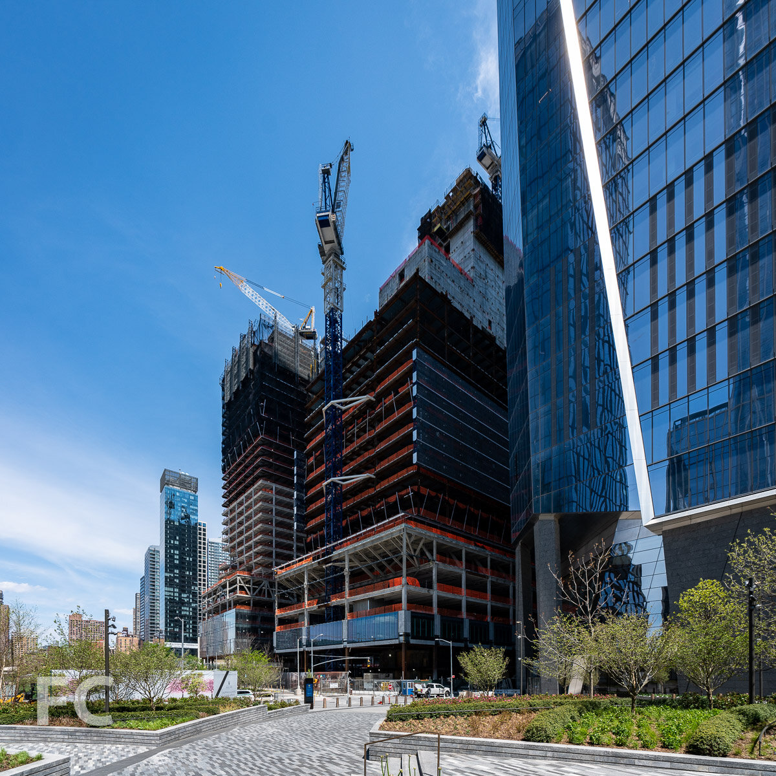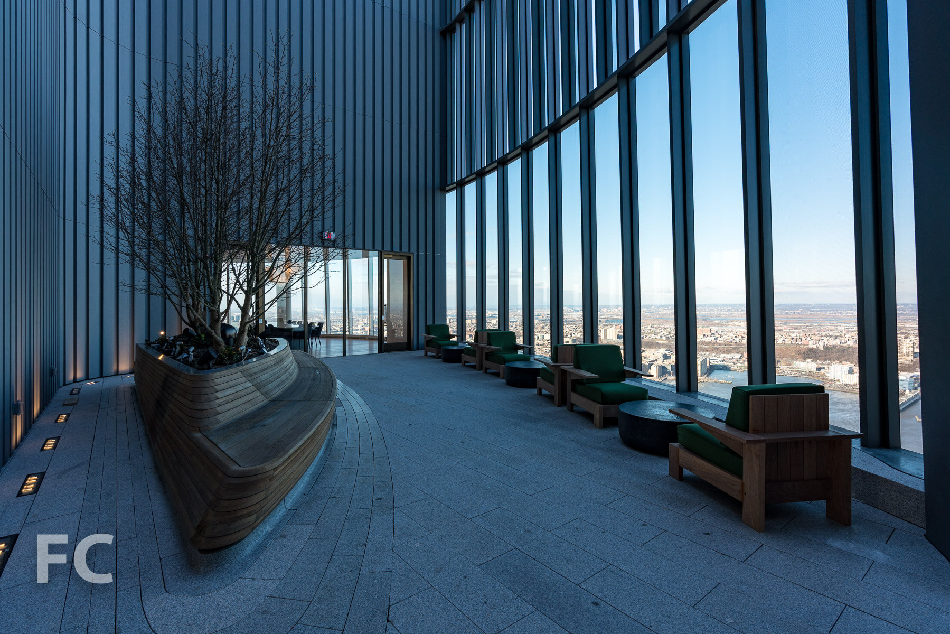Hudson Yards

Hudson Yards' first phase at the eastern rail yards continues to make significant progress. Steel superstructure at the second office tower, 30 Hudson Yards, continues its rise at the northeastern corner of the rail yards. Designed by KPF, the 92-story, 1,287-foot tower will house Time Warner Inc. and feature an open-air observation deck.
Looking south towards 30 Hudson Yards (foreground) and 10 Hudson Yards (background) from West 34th Street.
Northeast corner of the Hudson Yards site with 30 Hudson Yards (right), the retail podium (center) and 10 Hudson Yards (left).
North facade of 30 Hudson Yards from West 33rd Street.
At the corner of West 30th Street and 10th Avenue, the mega developments' first office tower has topped out and is almost fully clad with its glass curtain wall. Also designed by KPF, the 52-story tower at 10 Hudson Yards will house the likes of Coach, Loreal, and SAP.
Looking up at the northeast corner of 10 Hudson Yards and the retail podium from 10th Avenue.
Looking up at the northeast corner of 10 Hudson Yards from 10th Avenue.
Looking up at the east facade of 10 Hudson Yards from 10th Avenue.
Work is also underway on the retail building located in between the two office towers, with superstructure topped out and work underway on the east façade. The 1,000,000 square feet retail structure is designed by Elkus Manfredi Architects and will be anchored by the Nieman Marcus department store chain.
Looking up at the east facade of the retail building with 10 Hudson Yards rising above (left).
Southeast corner of 10 Hudson Yards and the retail podium from West 30th Street.
Southeast corner of 10 Hudson Yards and the retail podium from West 30th Street.
Looking west along West 30th Street.
Looking up at the southeast corner of 10 Hudson Yards.
Looking up at the south façade of 10 Hudson Yards.
South façade of 10 Hudson Yards from the High Line.
The first residential tower, 15 Hudson Yards, has yet to progress beyond the excavation and foundation stage of construction. Designed by Diller Scofidio + Renfro with Ismael Leyva Architects, the 70-story condo and rental tower has already seen a significant redesign that has stripped the tower of its most ambitious features.
Looking north from the High Line towards 15 Hudson Yards (foreground) and 30 Hudson Yards (right).
Looking east towards 10 Hudson Yards (right) and 30 Hudson Yards (left) from the High Line.
Looking east towards 10 Hudson Yards (right) and 30 Hudson Yards (left) from the High Line.
Looking east towards 10 Hudson Yards (right) and 30 Hudson Yards (left) from the High Line.
Looking east towards 10 Hudson Yards (right) and 30 Hudson Yards (left) from the High Line.
Looking east towards 30 Hudson Yards (left) and 10 Hudson Yards (right) from West 33rd Street.
Northwest corner of 10 Hudson Yards.
Northwest corner of 30 Hudson Yards (foreground) and 10 Hudson Yards (background) from Hudson Park.
Architects: KPF (10 Hudson Yards, 30 Hudson Yards, 55 Hudson Yards, Retail), Diller Scofidio + Renfro (Culture Shed) with Ismael Leyva Architects (15 Hudson Yards), KRJDA (55 Hudson Yards); Developers: Related Companies, Oxford Properties Group; Program: Office, Retail; Location: Hudson Yards, New York, NY; Completion: 2016 (10 Hudson Yards), 2017 (55 Hudson Yards), 2018 (15 Hudson Yards, 35 Hudson Yards, Retail, Public Square), 2019 (30 Hudson Yards).
