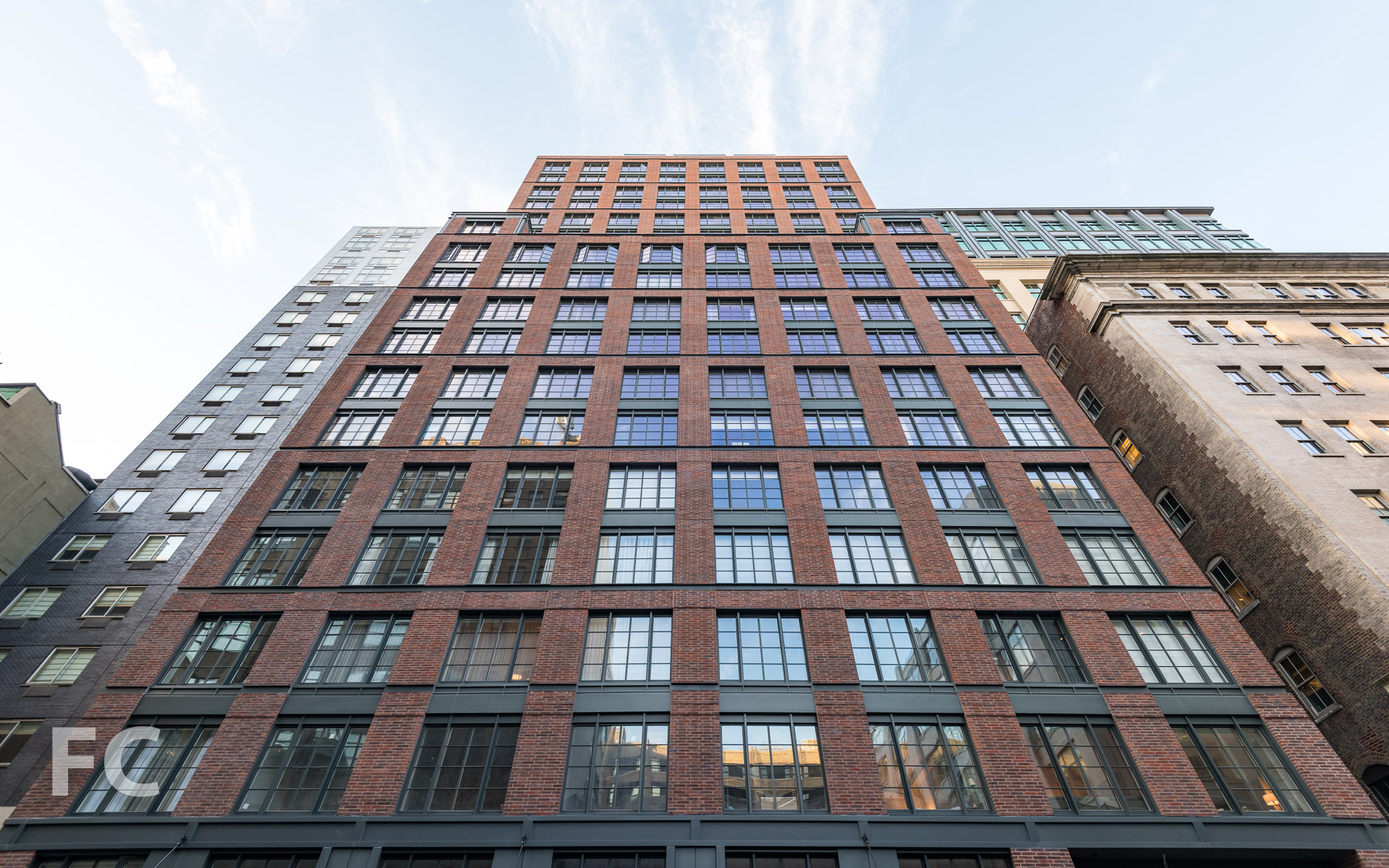Tour: 70 Charlton

North tower from Charlton.
Construction has completed at 70 Charlton, the first luxury residential tower in the newly rezoned Hudson Square neighborhood in Manhattan. The 22-story development is led by the Extell Development Company with architecture by Beyer Blinder Belle. Situated mid-block, the development is composed of two towers, fronting Charlton and Vandam, connected by a central courtyard at the ground floor.
Looking up at the south tower from Vandam.
Residential lobby entry.
As an acknowledgement of the historical character of the neighborhood's industrial past, the towers are clad in brick, metal, and glass. The red brick walls are punctured by large divided-light windows, referencing the warehouses and printing factories of the neighborhood's past. Large metal reveals at the floor slabs break up the brick walls every two floors. Metal is also used as floor slab covers in-between the two-story window groupings, providing further industrial texture to the facades.
Building amenities, designed by Workshop/APD, include a landscaped courtyard with green wall, birch tree arbor, staggered boxwood garden, water feature and integrated seating, outdoor sports court and private fitness center, 60' indoor salt-water swimming pool, steam room and locker rooms, 24-hour doorman/concierge, residents’ lounge with catering kitchen, package room and a children’s playroom.
The residents' lounge and courtyard breezeway from the residential lobby.
Courtyard breezeway.
Residents' lounge with a view of the courtyard.
View of the residential lobby from the residents' lounge.
Landscaped courtyard between the two towers.
Salt water swimming pool.
Model Residences
Interiors on the 92 one-to-four bedroom residences are also designed by Workshop/APD with Caeserstone Blizzard countertops, and Miele and Sub-Zero appliances.
Residential entry.
Living room.
Kitchen.
Master bedroom.
Master bathroom vanity.
Master bathroom tub.
Living room.
Kitchen.
Bedroom.
Bedroom.
The four bedroom and four and a half bath residence 17E has been staged by Jonathan Adler
Living room.
Kitchen and dining room.
Bedroom.
Master bedroom.
Master bathroom tub.
Architect: Beyer Blinder Belle; Interiors: Workshop/APD; Developer: Extell Development Company; Program: Residential, Retail; Location: Hudson Square, New York, NY; Completion: 2017.

