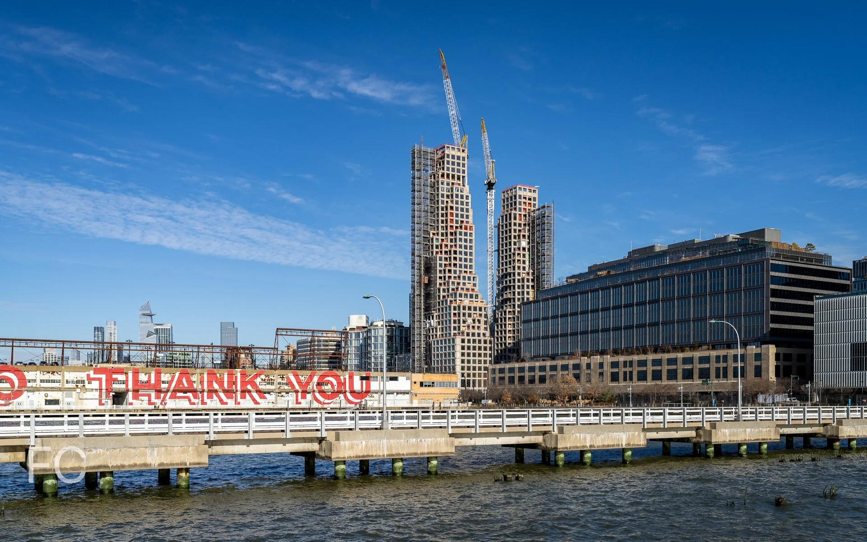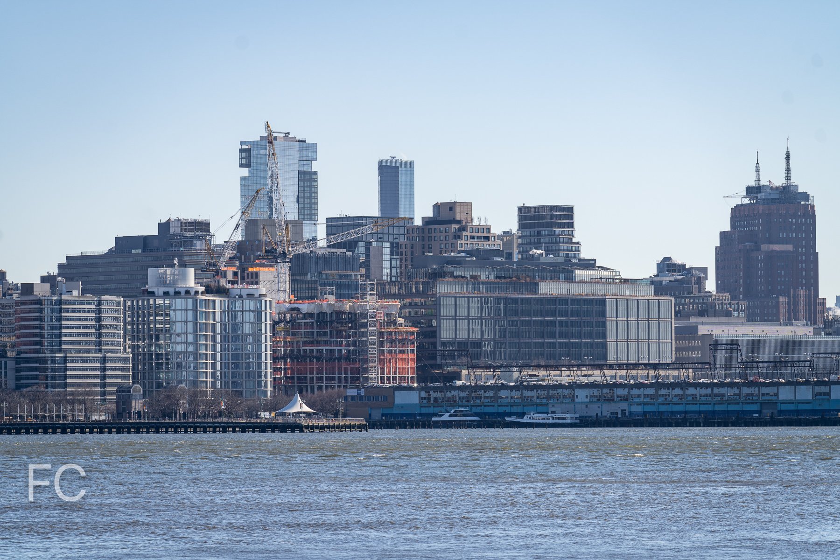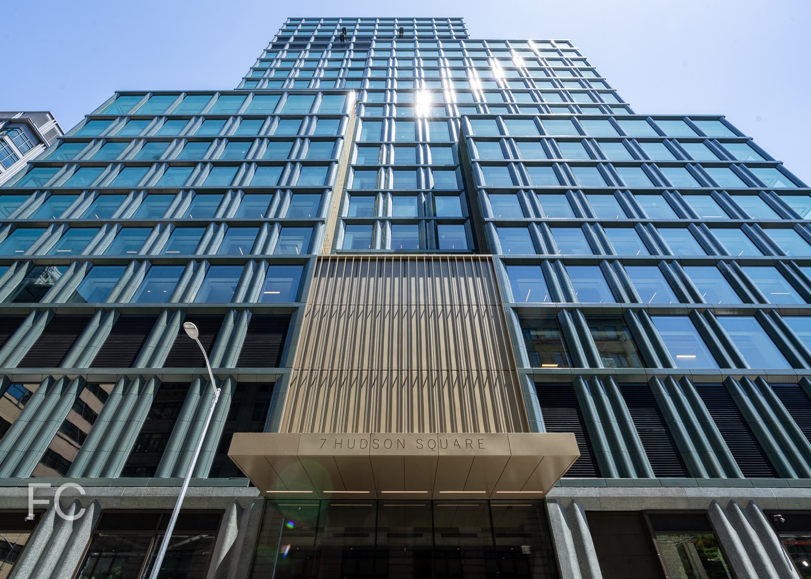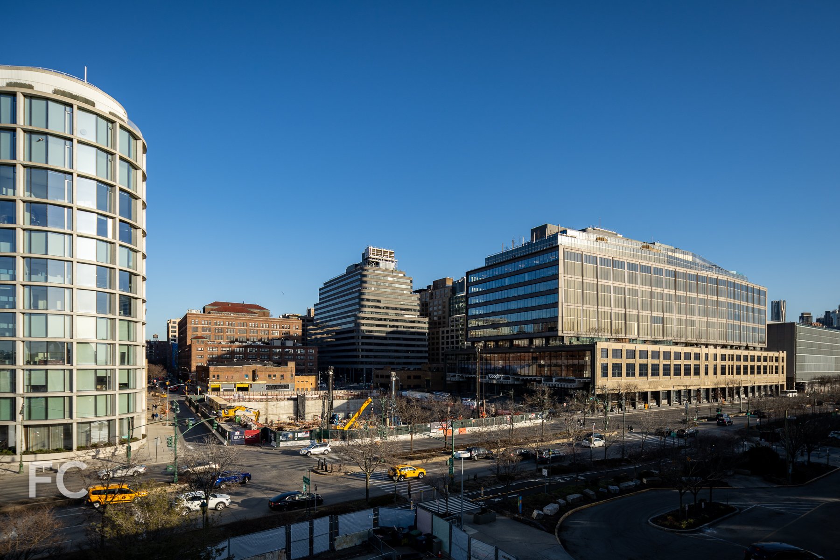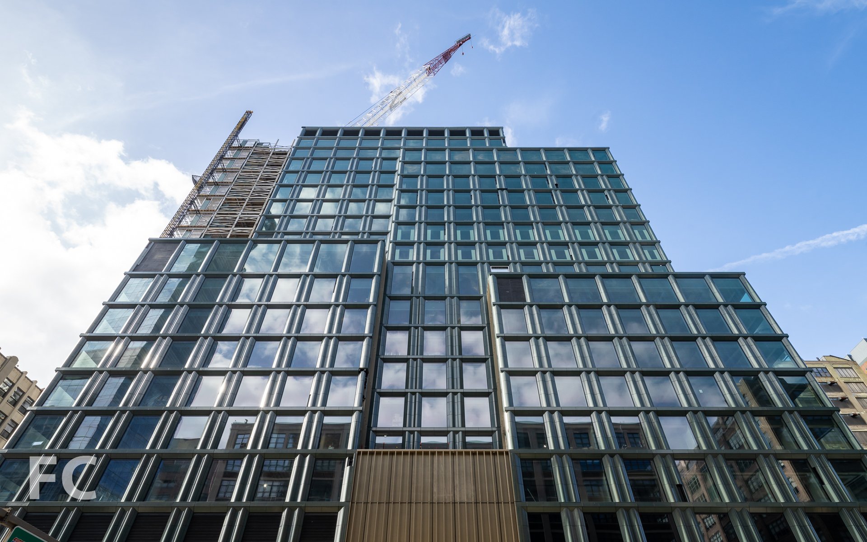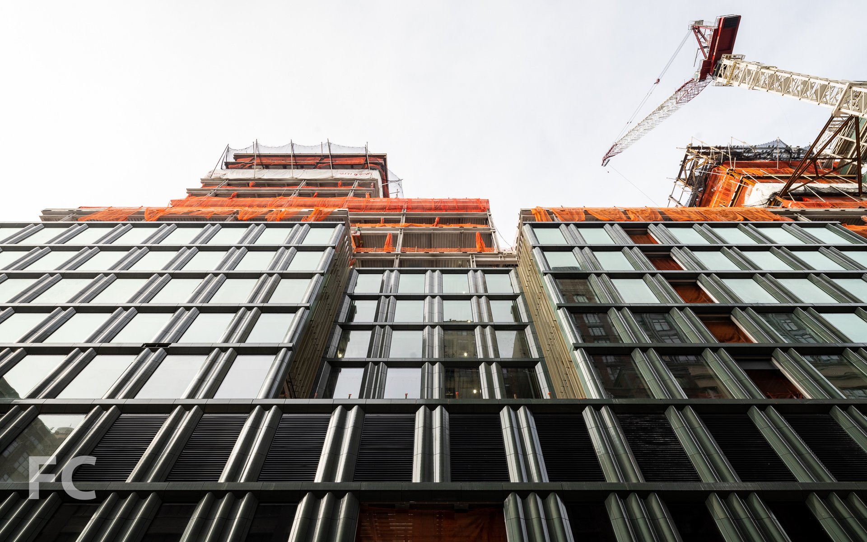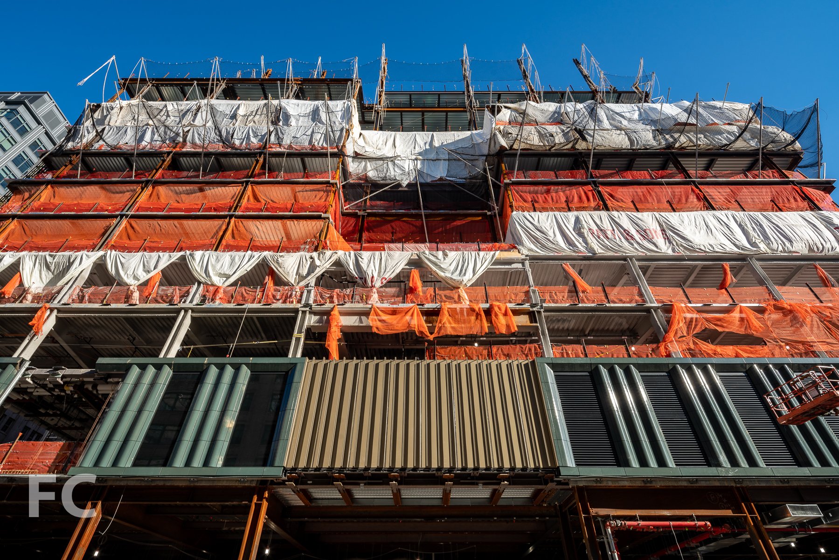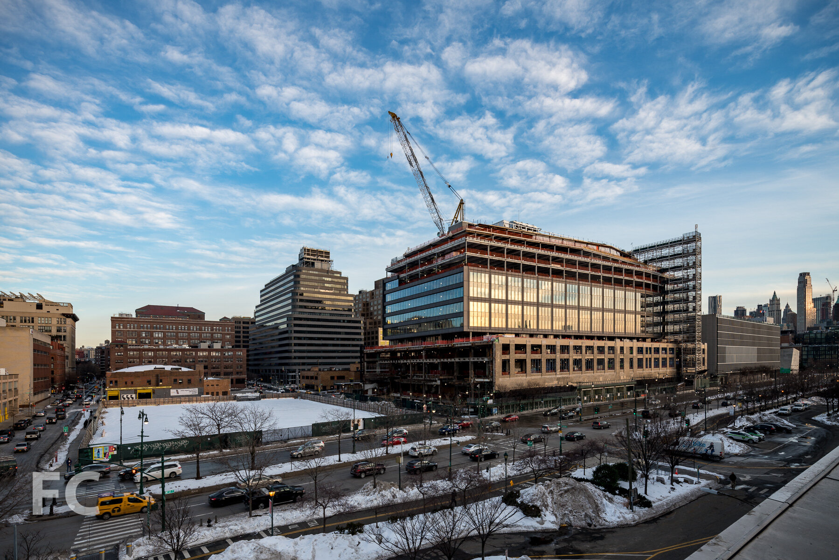70 Charlton

Construction is underway at 70 Charlton, the first luxury residential tower in the newly rezoned Hudson Square neighborhood in Manhattan. The 22-story development is led by the Extell Development Company with architecture by Beyer Blinder Belle. Situated mid-block, the development is composed of two towers, fronting Charlton and Vandam, connected by a breezeway at the ground floor. Currently, superstructure has reached the fifth floor on the Charlton Street tower, while work continues at the cellar level in preparation for the Vandam Street tower to start rising. As an acknowledgement of the historical character of the neighborhood's industrial past, the towers will be clad in brick, metal, and glass.
Northeast corner from Charlton Street.
Looking up from Charlton Street.
Northwest corner from Charlton Street.
Looking north from Vandam Street.
A view of the cellar work and the Charlton Street tower from Vandam Street.
Southeast corner from Vandam Street.
Interiors on the 92 one-to-four bedroom residences are designed by Workshop/APD. Building amenities will include a landscaped courtyard with green wall, birch tree arbor, staggered boxwood garden, water feature and integrated seating, outdoor sports court and private fitness center, 60' indoor salt-water swimming pool, steam room and locker rooms, 24-hour doorman/concierge, residents’ lounge with catering kitchen, package room and a children’s playroom.
The project will also include 2,800 square feet of ground floor retail. Sustainability features on the project include participation in the "Zone Green" building code program and an expectation of LEED certification. Completion is expected in late Fall 2016.
Architects: Beyer Blinder Belle; Interiors: Workshop/APD; Developer: Extell Development Company; Program: Residential, Retail; Location: Hudson Square, New York, NY; Completion: 2016.
