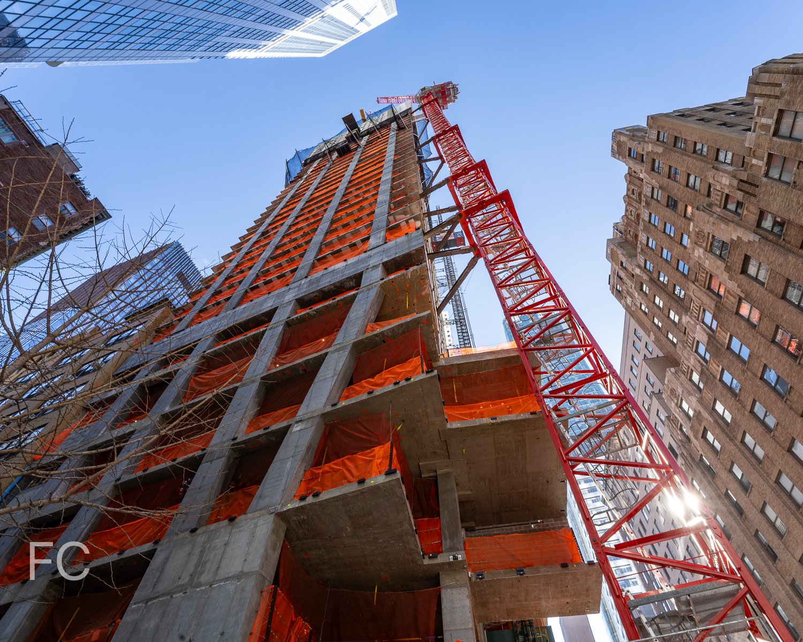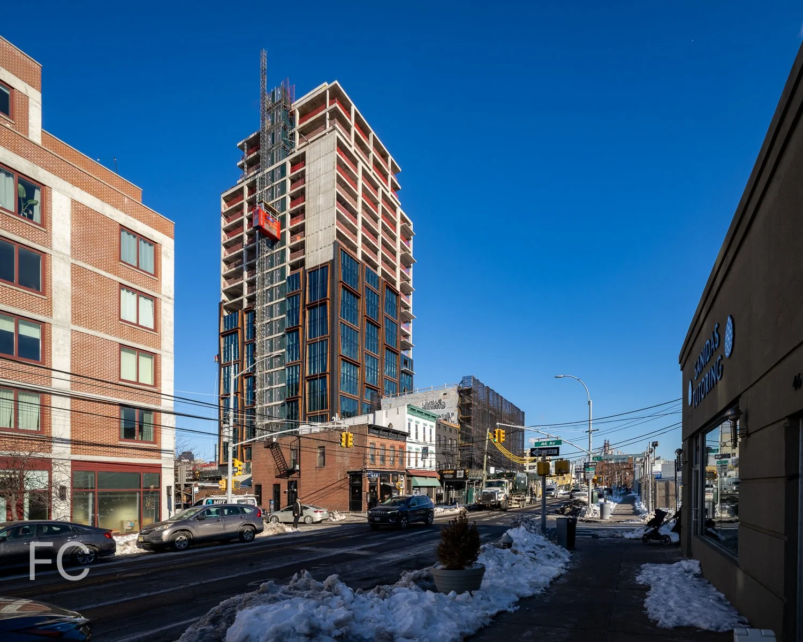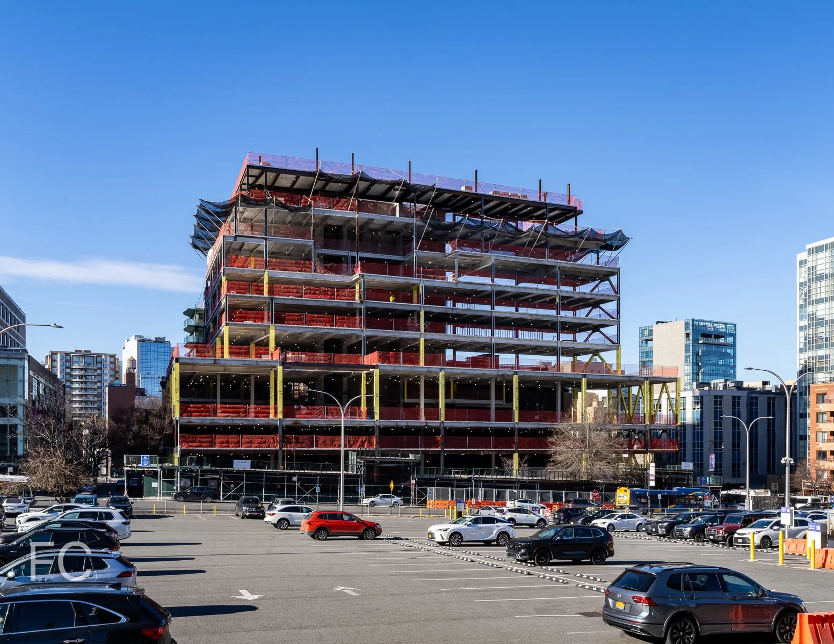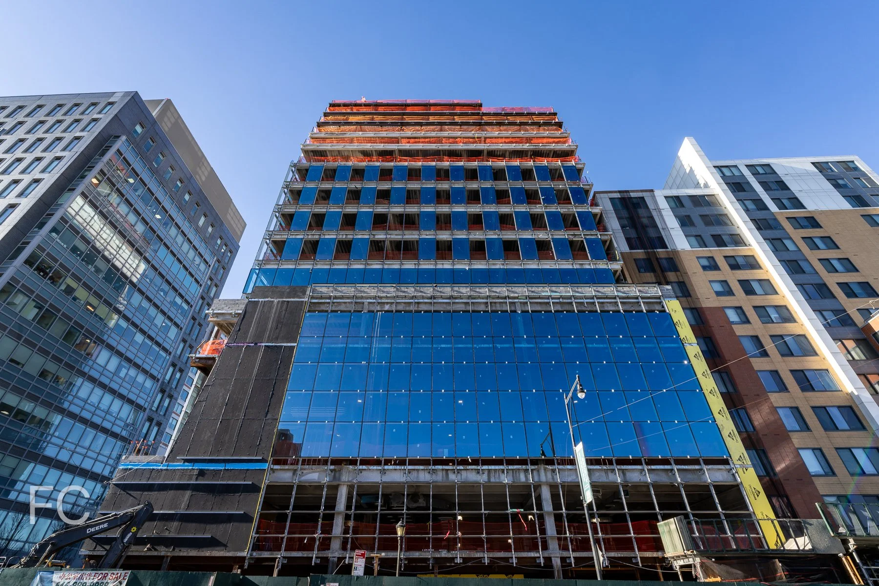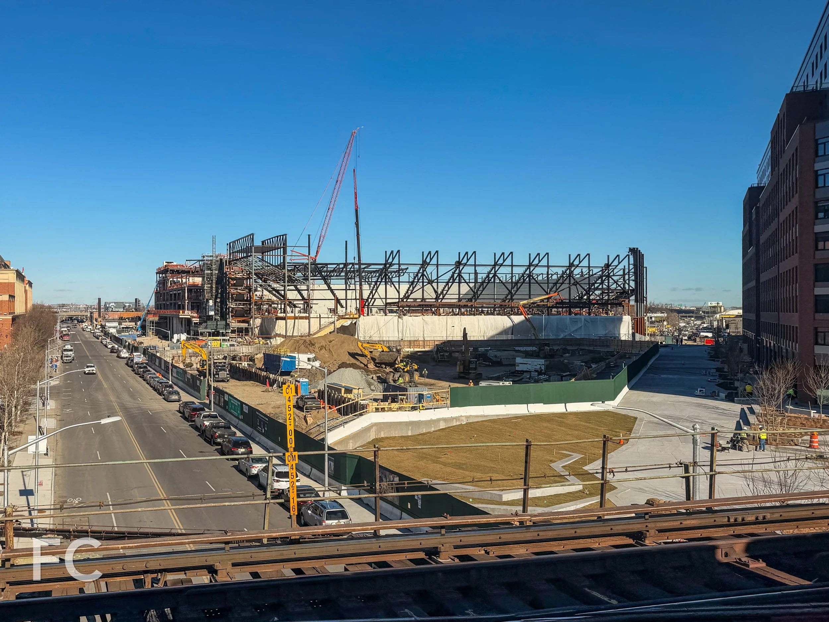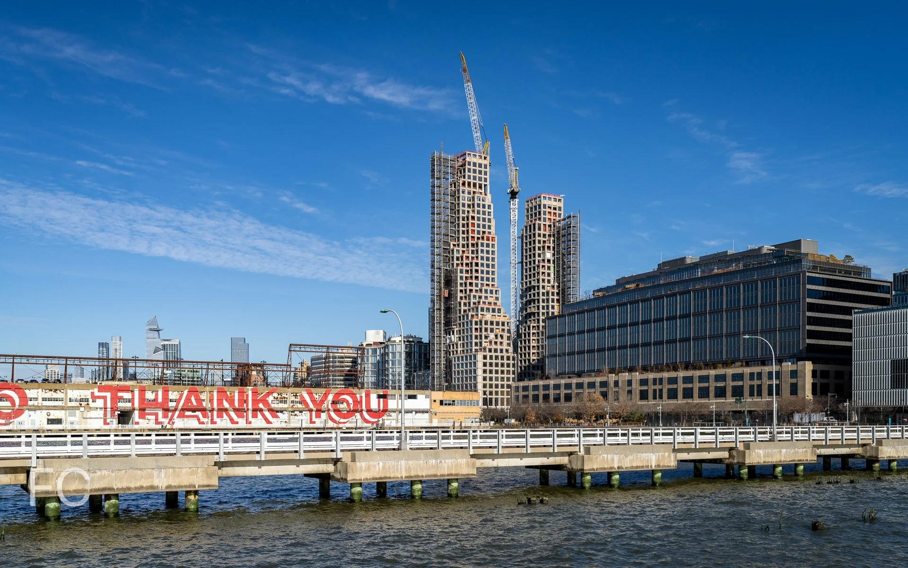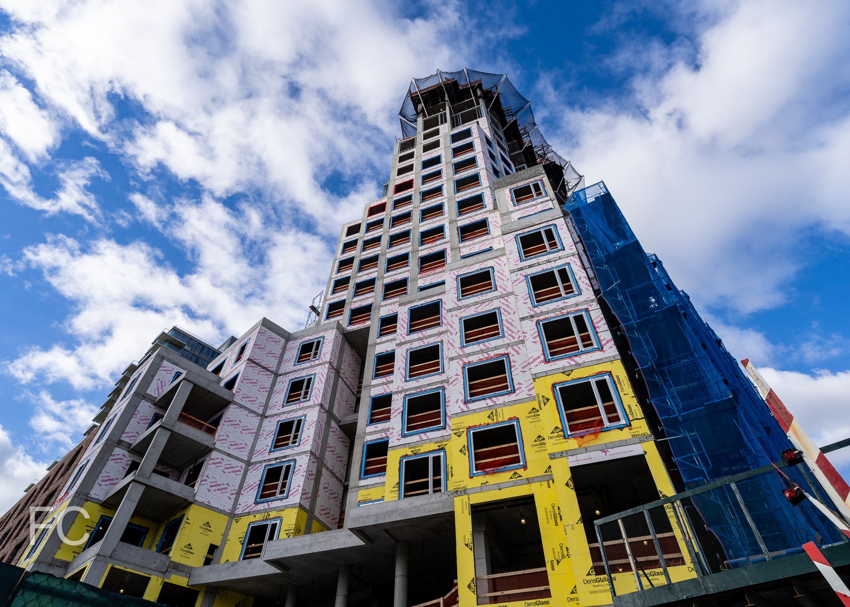Construction Update: 150 Wooster
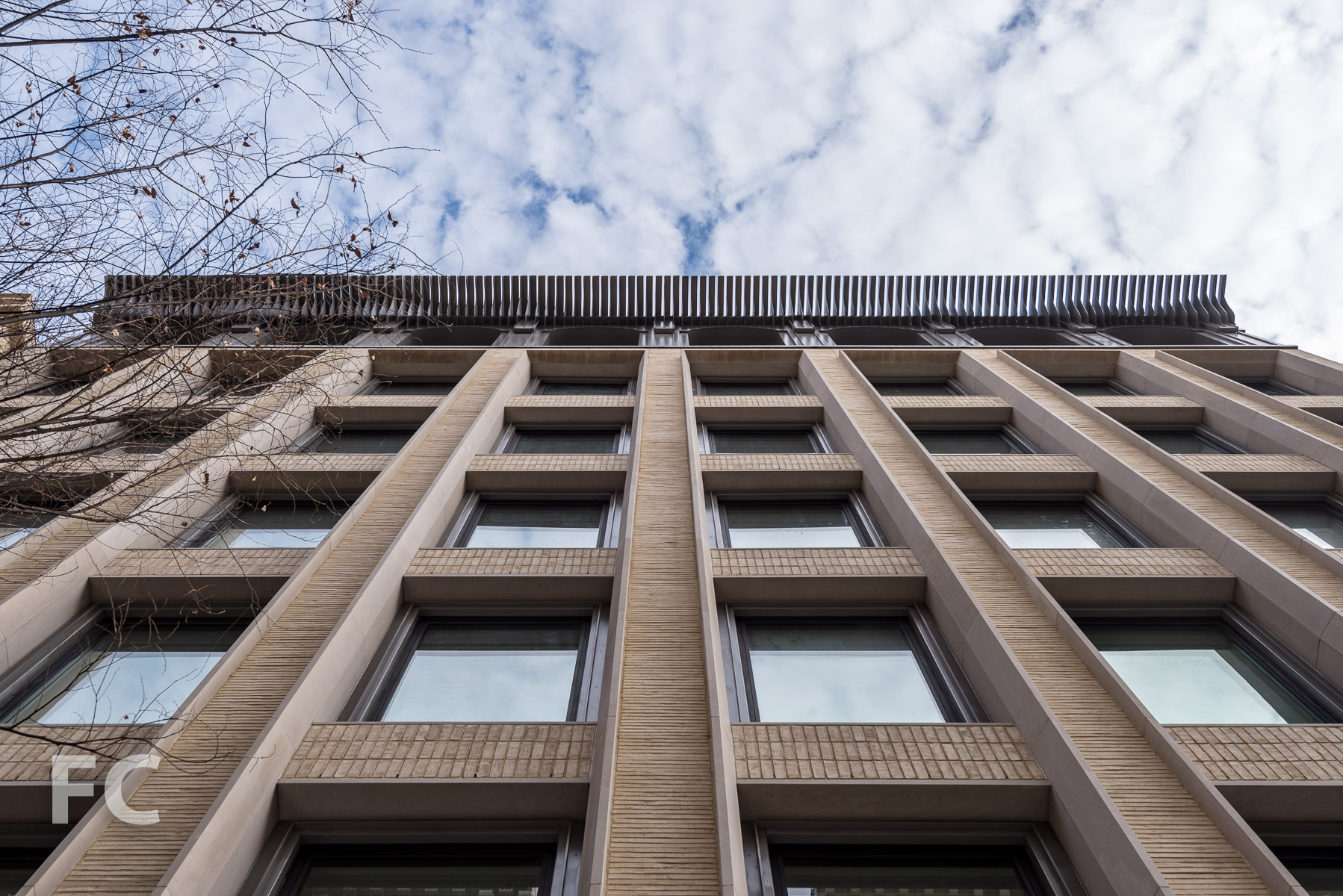
Looking south from Houston Street.
Construction has wrapped up at 150 Wooster, an 8-story residential building developed and designed by KUB Capital. The building replaces a 1-story retail structure and parking lot and required approval from the Landmarks Preservation Commission due to its location in the historic SoHo neighborhood.
Close-up of the parapet at the northwest corner.
The Wooster Street facade features a pallet of materials inspired by the neighborhood. Indiana limestone framed punch windows are set in a field of handmade Petersen bricks from Denmark. The storefront and residential entry base, as well as the cornice, feature cast iron details.
Close-up of the top floor.
Close-up of the parapet at the northwest corner.
Close-up of the west facade.
The building offers five full floor residences and a duplex penthouse at the top two floors. Two retail spaces at 5,000 square feet each are located at the ground floor.
Looking up at the west facade.
Entry canopy.
Looking up at the west facade.
Close-up of the west facade.
Residential entry and retail at the ground floor.
Design Architect/Developer: KUB Capital; Architect of Record: HTO Architect; Landscape Architect: Future Green; Program: Residential, Retail; Location: SoHo, New York, NY; Completion: 2017.
