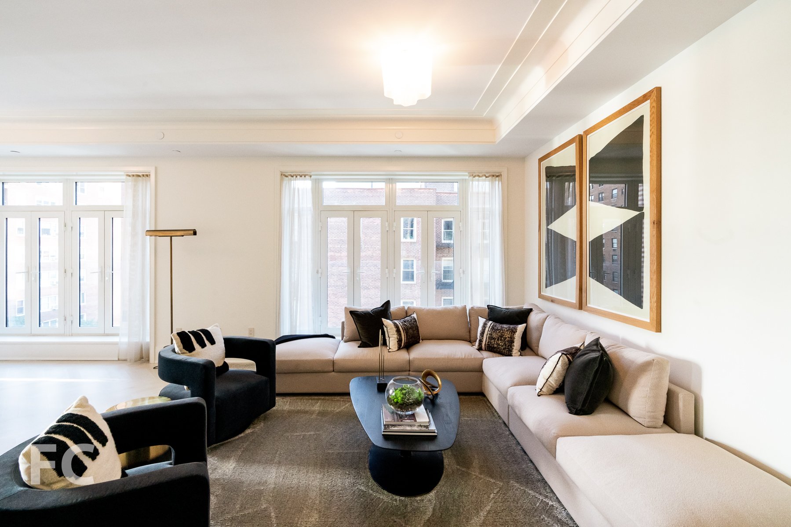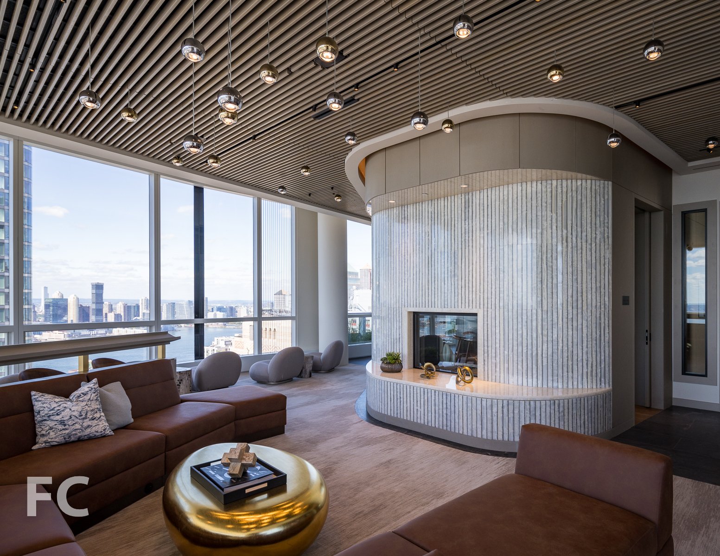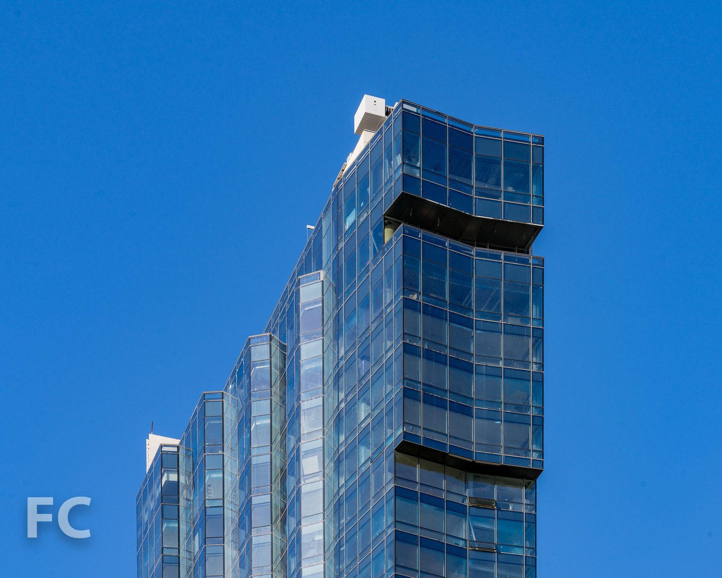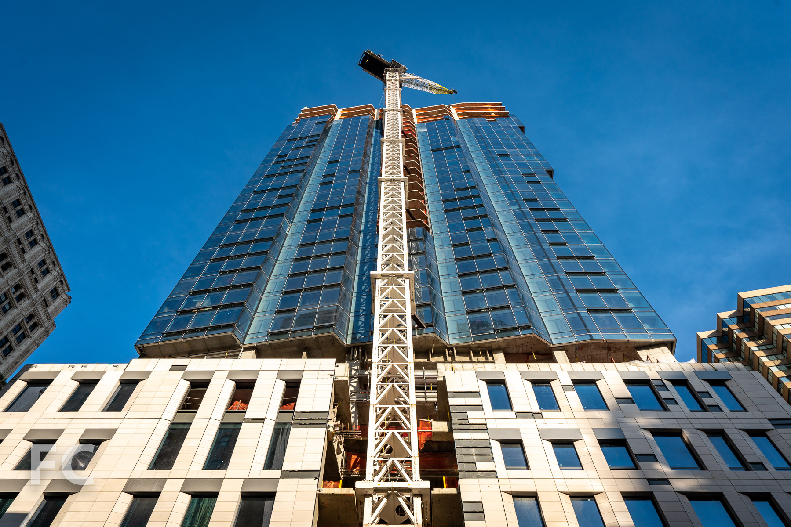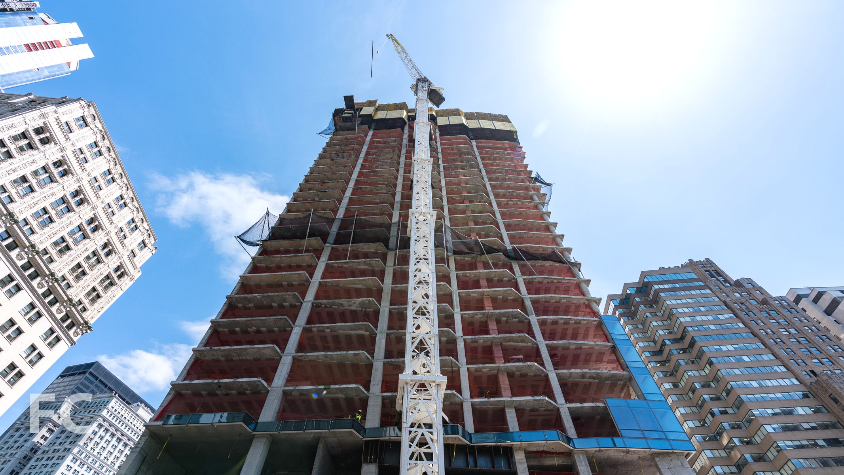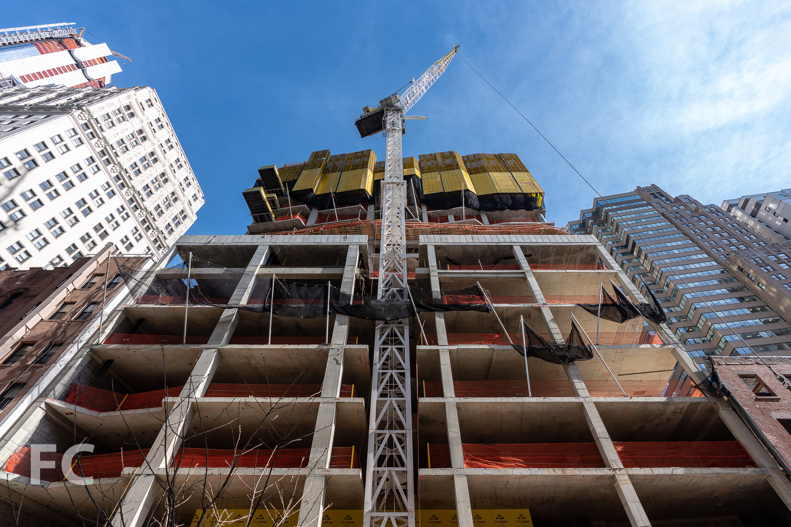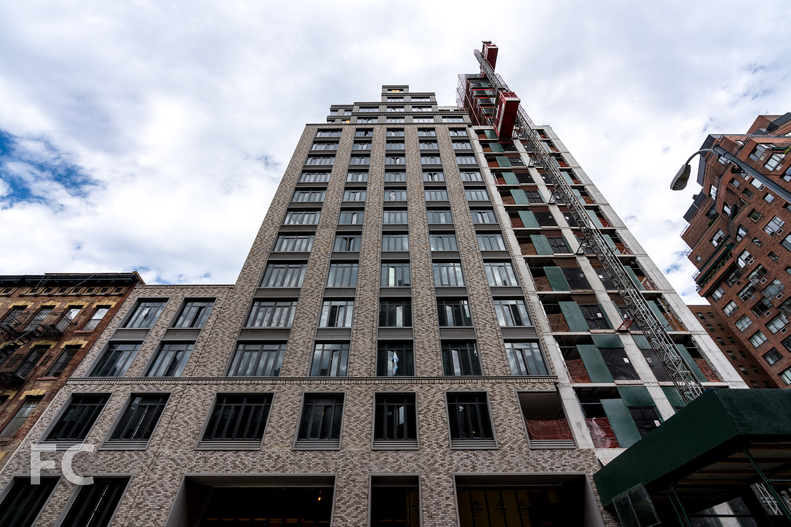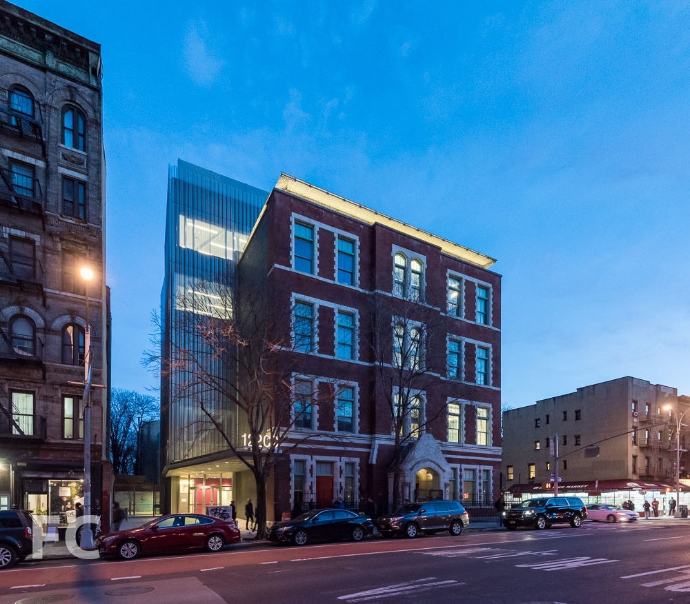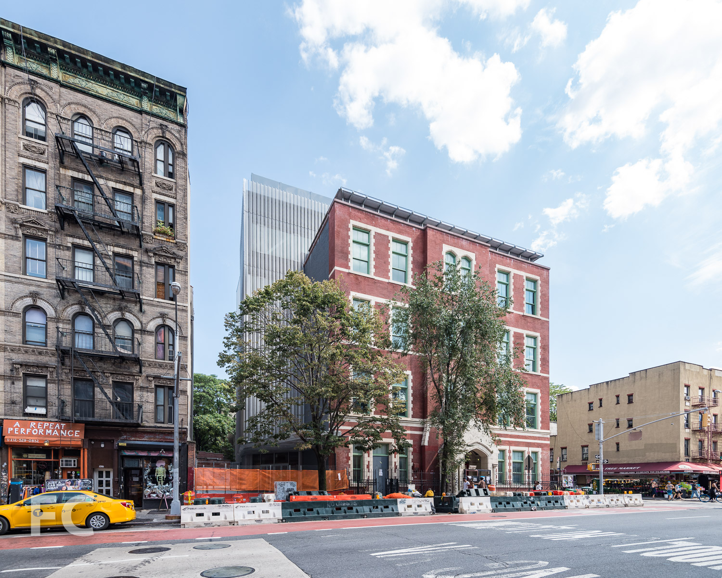Construction Update: 40 East End

Southeast corner from East End Avenue.
Construction has wrapped up at Lightstone’s 40 East End Avenue, a 20-story residential condo tower on the Upper East Side. Designed by Deborah Berke Partners with Gerner Kronick + Valcarcel Architects, the tower is clad in precast panels with brick as the primary exterior finish material and shaped precast concrete spandrels at floor slabs. Large casement windows, many of which include Juliette balconies, allow for generous light and views. The upper penthouse floors are clad in precast concrete panels and feature a stepped massing that allows for private terraces at each floor.
Southeast corner.
Residential entry canopy.
Residential entry.
Closeup of the south facade.
Southeast corner.
Porte Cochere entrance.
Port Cochere.
Metal pattern in the door at the Porte Cochere.
Residential entrance lobby with chevron-patterned marble floors, perused white oak wall paneling with bronze inlay, and concierge desk.
Amenities
Residents have access to a collection of amenities that include a double height Parlor Lounge at the ground floor, a library, game room, fitness center, gourmet catering kitchen, and a Porte Cochere.
Parlor Lounge entrance from the lobby.
Parlor Lounge with custom upholstered furnishings, ornate chandelier, and staircase.
Marble staircase with bronze cladding in the Parlor Lounge.
Library.
Game room with foosball, billiards, table tennis, and darts.
Model Residences
The development offers 29 condo units designed by Deborah Berke Partners with natural white oak hardwood floors, millwork casing and crown molding. Kitchens feature custom high-gloss lacquer painted Italian kitchen cabinetry, hand-selected Italian Arabescato Cervaiole marble for countertops and backsplashes, and woven metal mesh panels at the upper cabinet doors.
Residential unit entry.
Master bathrooms feature a 6 foot soaking tub, walk-in shower and private water closet clad in Arabescato Cervaiole marble in a high-honed finish. Also included is a custom Italian vanity, fluted mirrored glass panels, and Waterworks Henry fixtures in polished nickel.
Architects: Deborah Berke Partners with Gerner Kronick and Valcarcel Archiects; Developer: Lightstone; Program: Residential; Location: Upper East Side, New York, NY; Completion: 2019.

