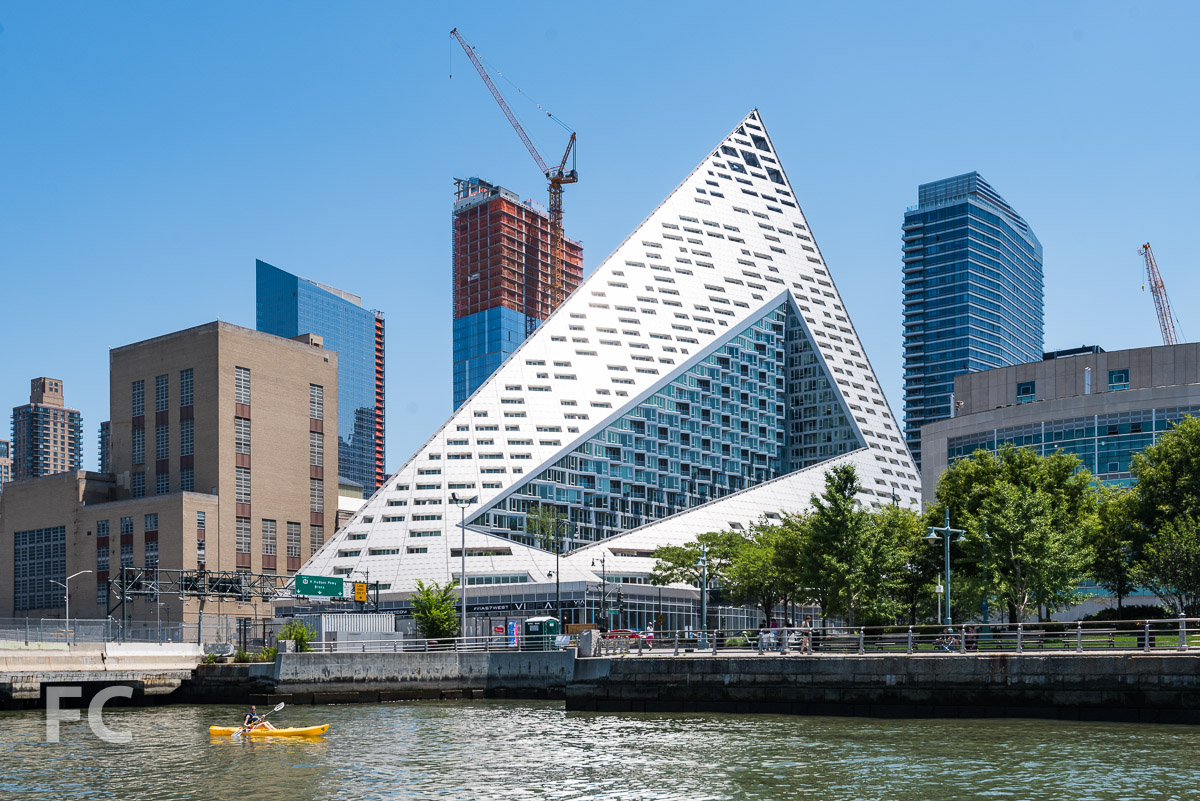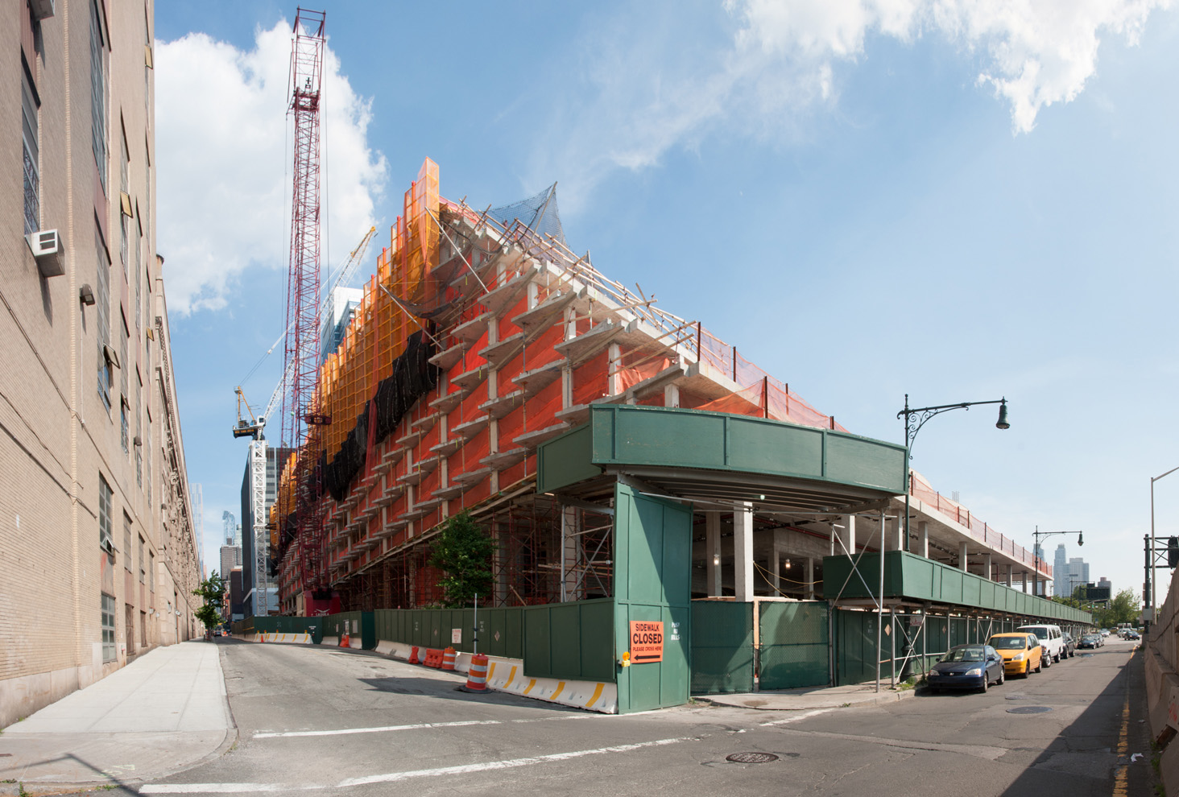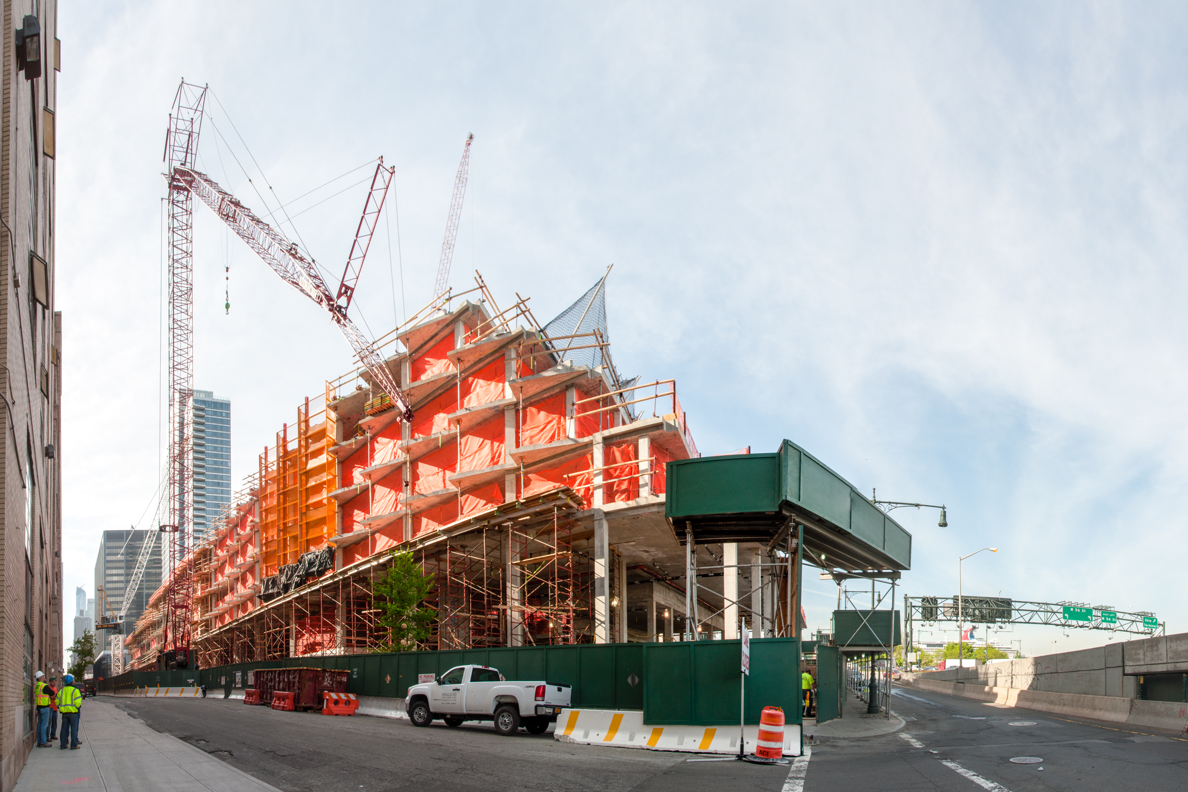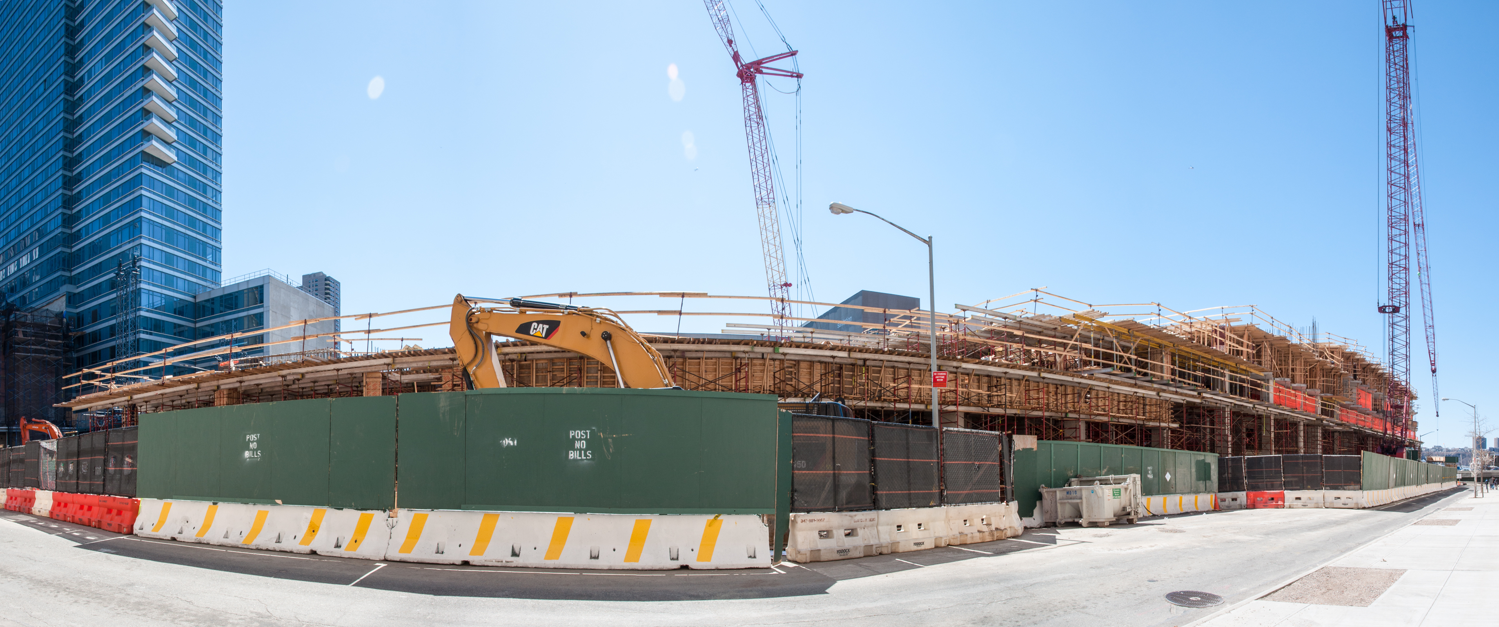VIA 57 WEST

Construction is wrapping up at the Durst Organization's VIA 57 WEST on the Hudson River waterfront. Designed by Bjarke Ingels of BIG, the 470-foot-tall "courtscraper" includes 709 residential rental units and 45,000-square-feet of commercial retail space. Renters began to move in this past spring and now the building's amenities have opened, with the branding of VIA Garden, VIA Social, and VIA Fit.
VIA Garden
Designed by Starr Whitehouse, the building's 22,000-square-foot courtyard features native plants and trees, along with seating and an outdoor grilling area.
Looking west from the courtyard entrance.
Looking up from the courtyard.
The courtyard's winding brick path and newly planted trees.
Organic bench seating in the courtyard.
Looking east from the western edge of the courtyard.
Hudson River view from the western edge of the courtyard.
Hudson River view from the western edge of the courtyard.
VIA Social: East Resident Lounge
East resident lounge seating with a view of Stephen Glassman Studio's "Flows Two Ways."
Detail of Stephen Glassman Studio's "Flow Two Ways."
VIA Social: West Resident Lounge
VIA Social: Poker Room
Poker room.
Poker room.
VIA Fit
Indoor half basketball court.
Indoor half basketball court.
Developer: The Durst Organization; Architect: BIG (Design Architect), SLCE Architects (Architect of Record); Engineer: Thornton Tomasetti Group Inc.; Exterior Wall: Enclos Corp.; Landscape Architect: Starr Whitehouse Landscape Architects; Program: Residential, Retail; Location: Hell's Kitchen, New York, NY; Completion: 2016.









