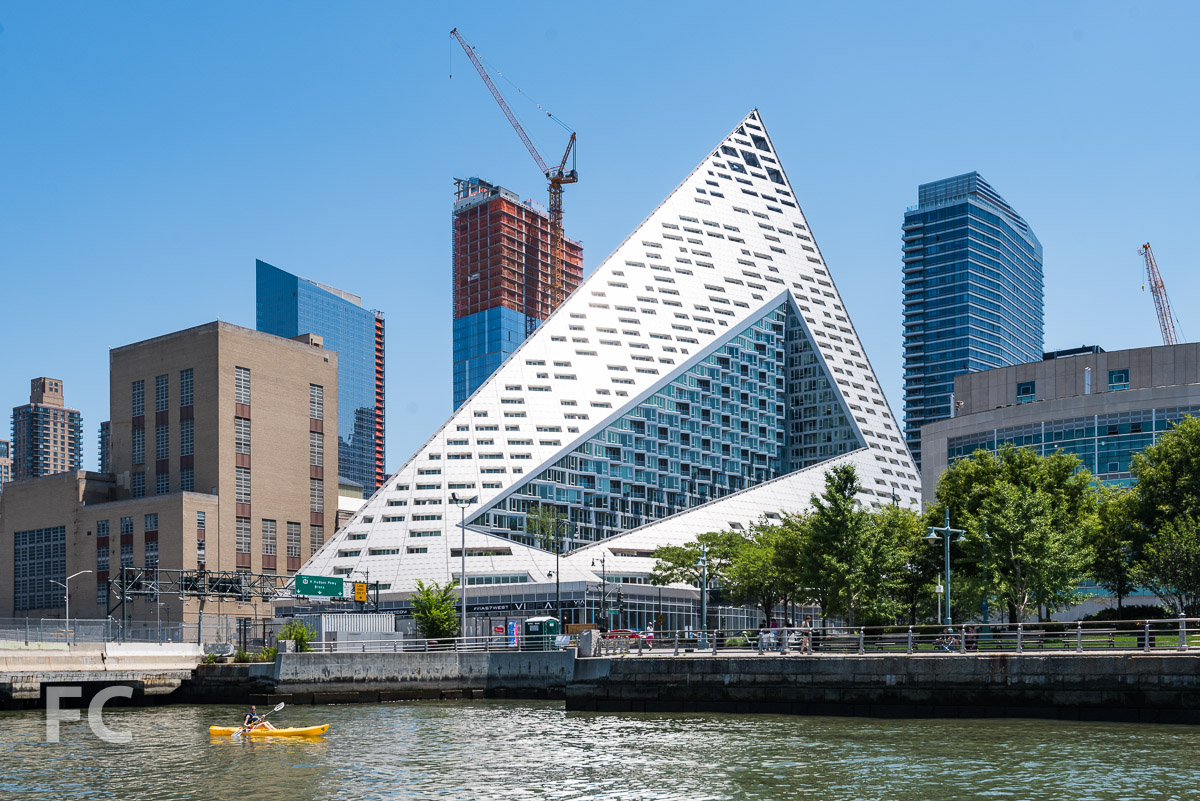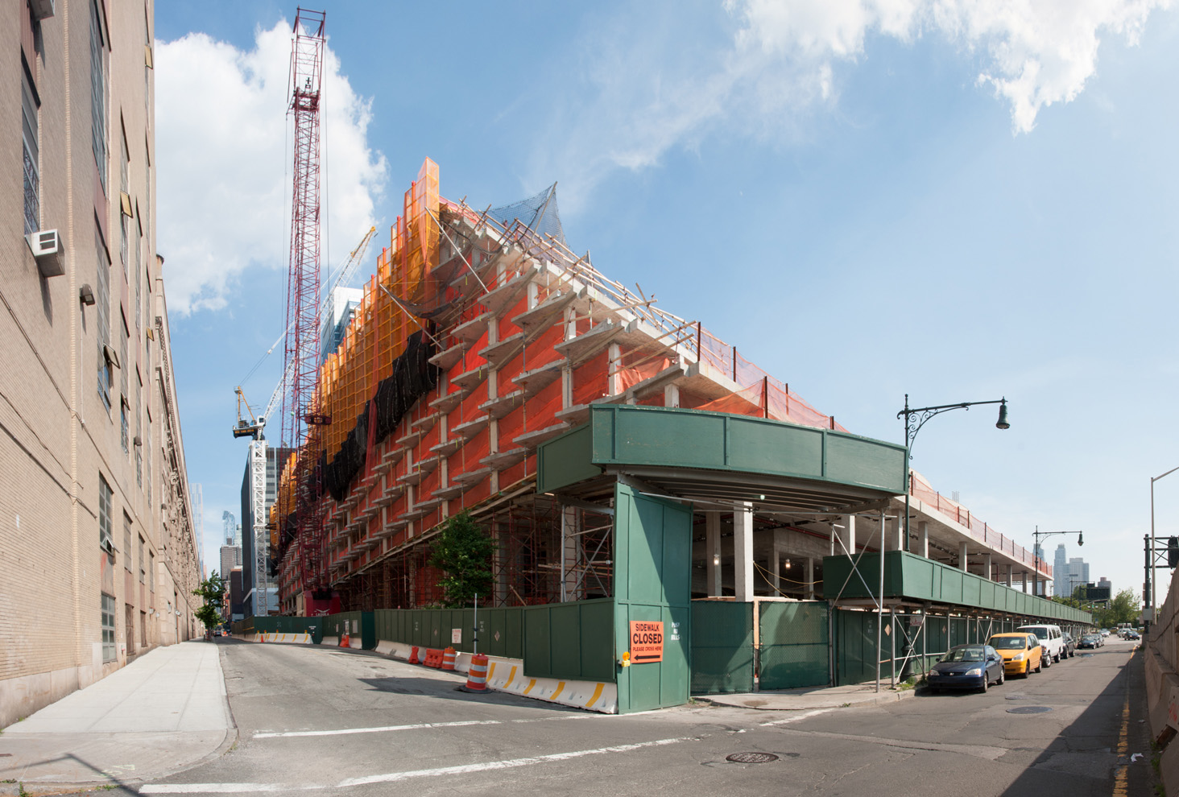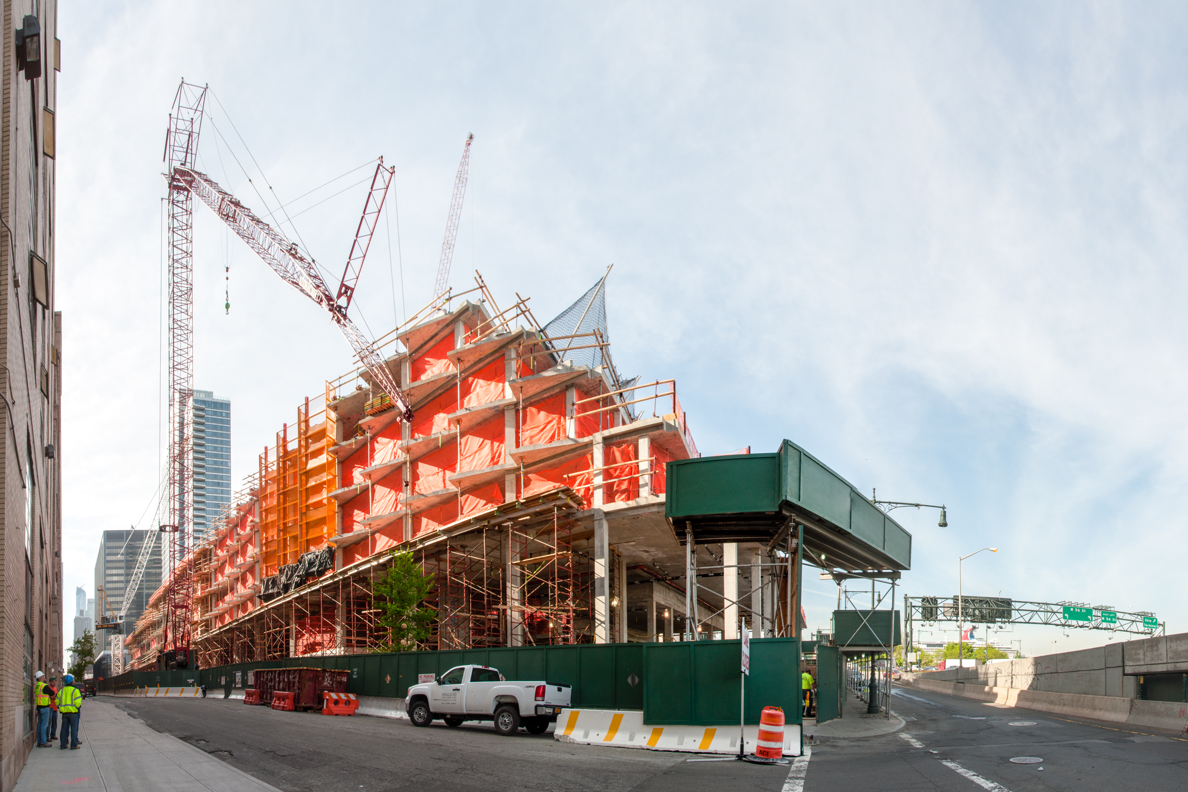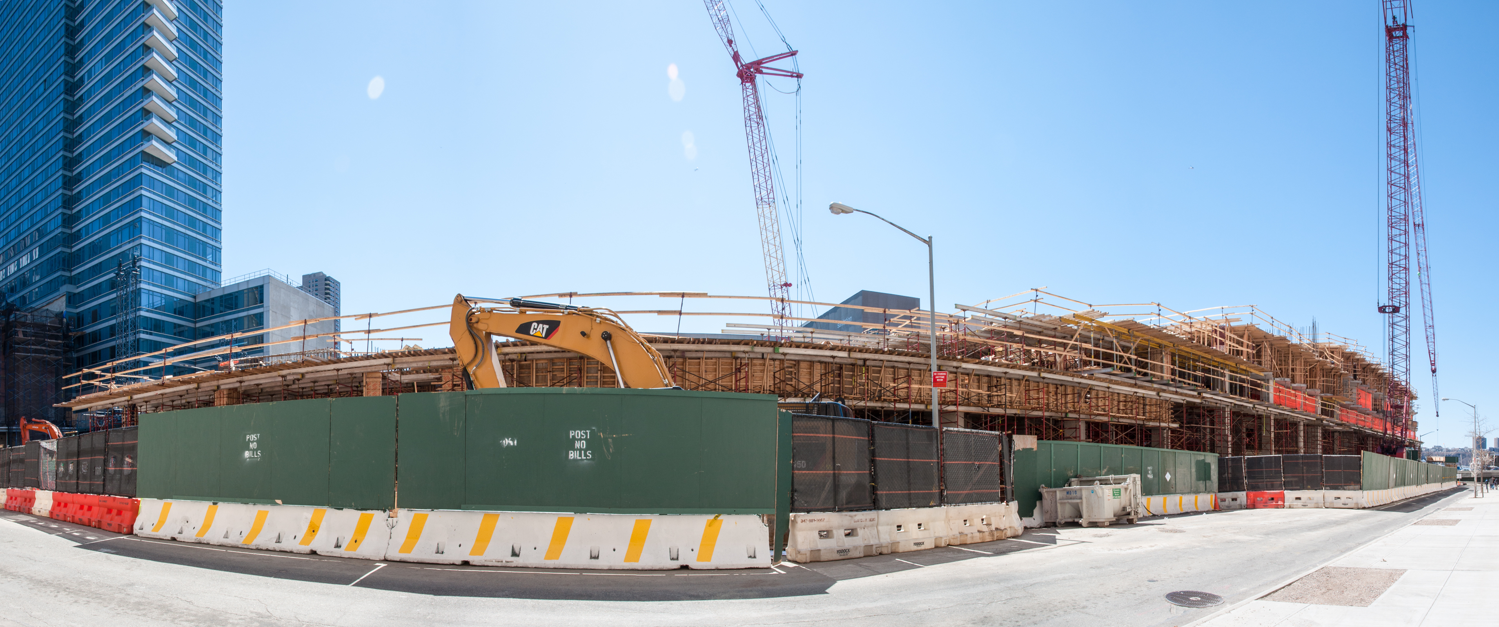VIA 57WEST

Construction is wrapping up on the exterior enclosure at the Durst Organization's VIA 57WEST at the Midtown West waterfront. Designed by Bjarke Ingels of BIG, the 470-foot-tall "courtscraper" includes 709 residential rental units and 45,000-square-feet of commercial retail space.
Southeast corner from West 57th Street.
Southeast corner of VIA 57WEST (left) and the Helena (right) from 11th Avenue.
South street and courtyard facades close-up.
At the south and west facades, most of the metal and glass facade has been installed, with work only remaining on the mechanical floors at the tower's peak. The herringbone-patterned bay windows of the north and east facades have been fully installed, except for the area occupied by the construction lift.
Looking up at the south façade from West 57th Street.
South façade from West 57th Street.
Courtyard façade close-up.
South façade clos-up.
VIA 57WEST from Clinton Cove at Hudson River Park.
Close-up of the tower's peak from Clinton Cove.
Southwest corner from the Hudson River Greenway.
West façade from the Hudson River Greenway.
West façade close-up.
Northwest corner from 12th Avenue.
North façade close-up.
Looking up at the north façade from West 58th Street.
Northeast corner of VIA 57WEST (background) and 600 West 58th Street (foreground).
Northeast corner of the tower's peak.
Developer: The Durst Organization; Architect: BIG (Design Architect), SLCE Architects (Architect of Record); Engineer: Thornton Tomasetti Group Inc.; Exterior Wall: Enclos Corp.; Landscape Architect: Starr White House Landscape Architects; Program: Residential, Retail; Location: Midtown West, New York, NY; Completion: 2016.









