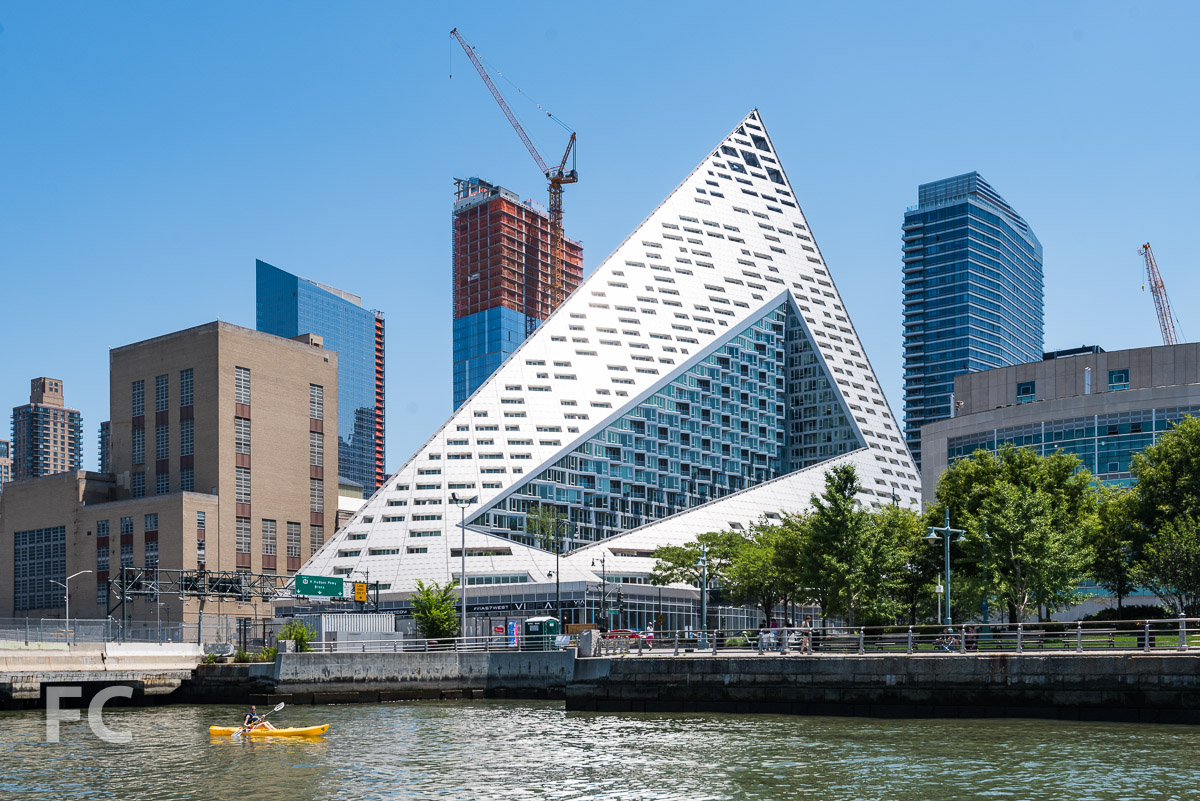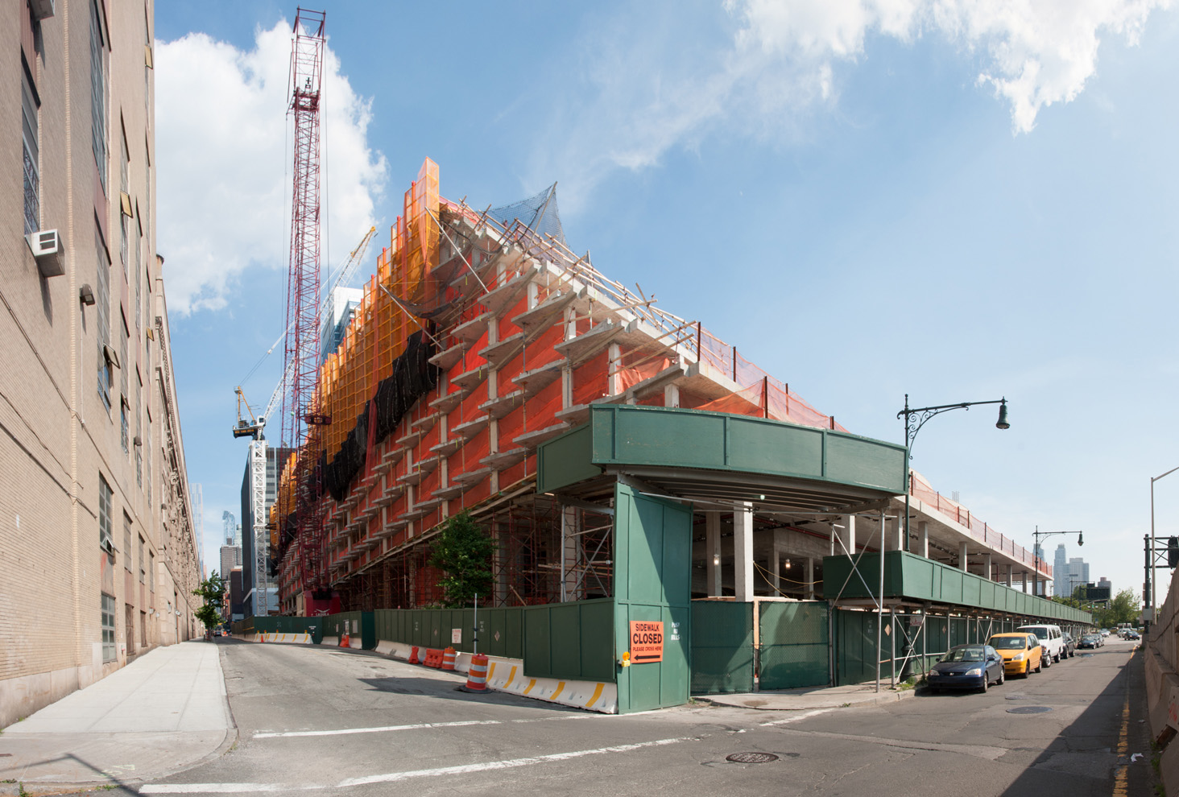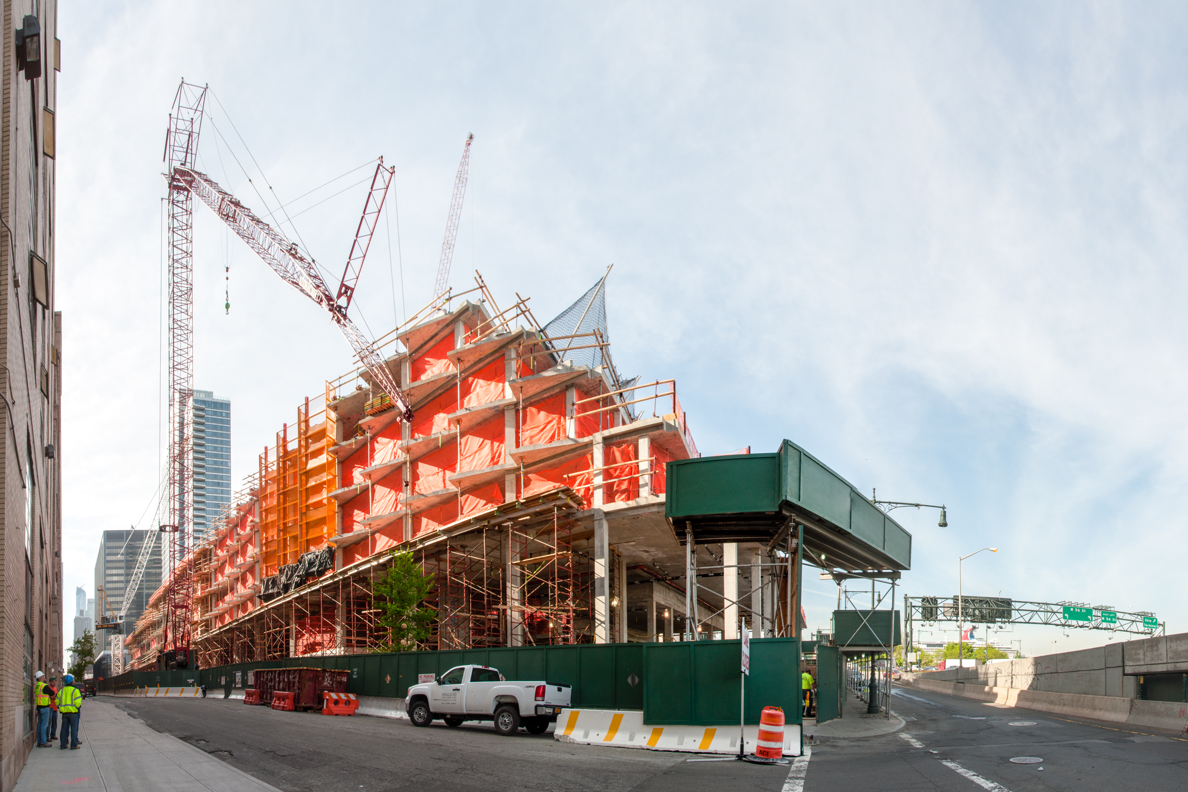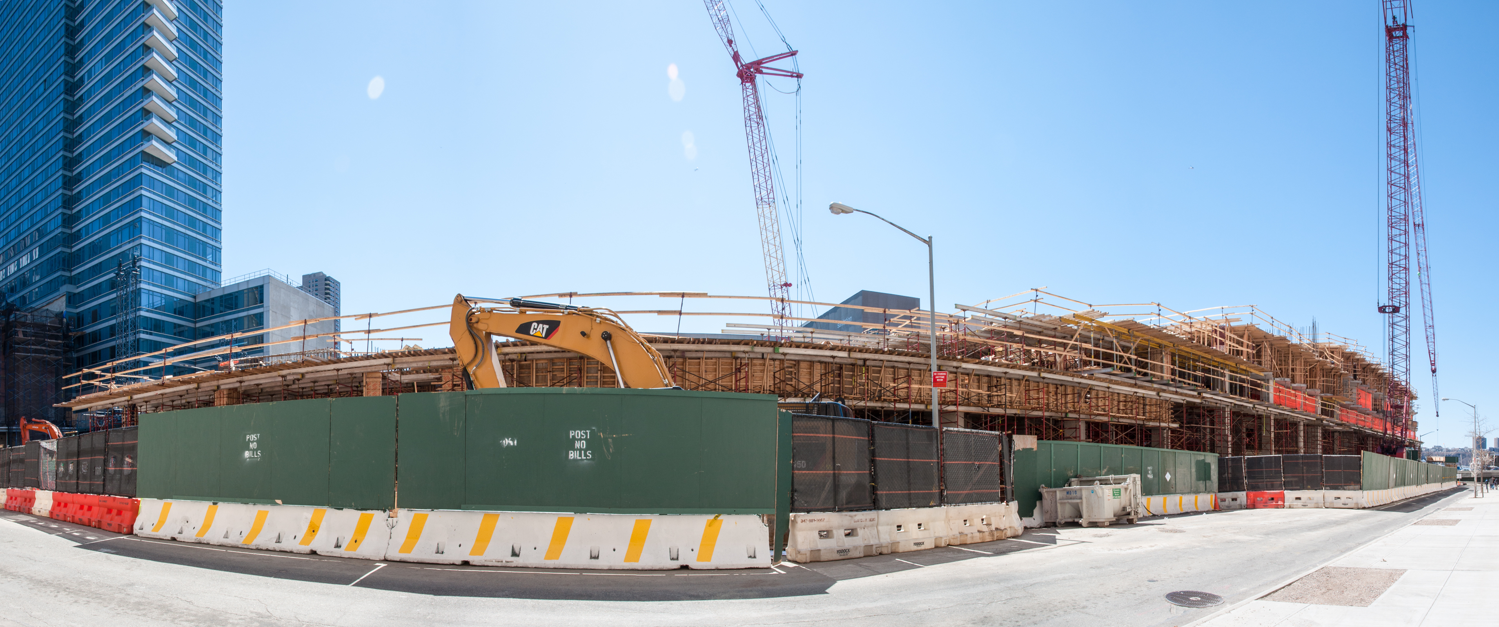W57

Progress on the exterior enclosure continues at the Durst Organization's typology-busting residential building on the Midtown West waterfront. The 470 foot tall "courtscraper," designed by architect Bjarke Ingels of BIG, will bring 709 rental units and 45,000 square feet of commercial retail space.
There has been significant progress since the previous site tour, with much of the herringbone-patterned bay windows installed on the north façade. Meanwhile, installation of the metal and glass on the south and west façade has surpassed the half way mark. Curtain wall installation has also started at the ground floor retail space at the southwest corner.
Completion is slated for sometime next year.
Looking south from Pier 1 at Riverside Park.
Looking south from Riverside Park.
The north façade from Riverside Park.
Northeast corner from West 58th Street.
The north façade from West 58th Street.
Northwest corner from 12th Avenue.
West façade from the Hudson River Greenway.
West façade.
Southwest corner from the Hudson River Greenway.
Southwest façade close up.
Looking north from Pier 96 at Riverside Park.
South façade from West 57th Street.
South façade from West 57th Street.
Southeast corner from West 57th Street.
Architects: BIG (Design Architects), SLCE Architects (Architects of Record); Developer: The Durst Organization; Program: Residential, Retail; Location: Midtown West, New York, NY; Completion: 2016.








