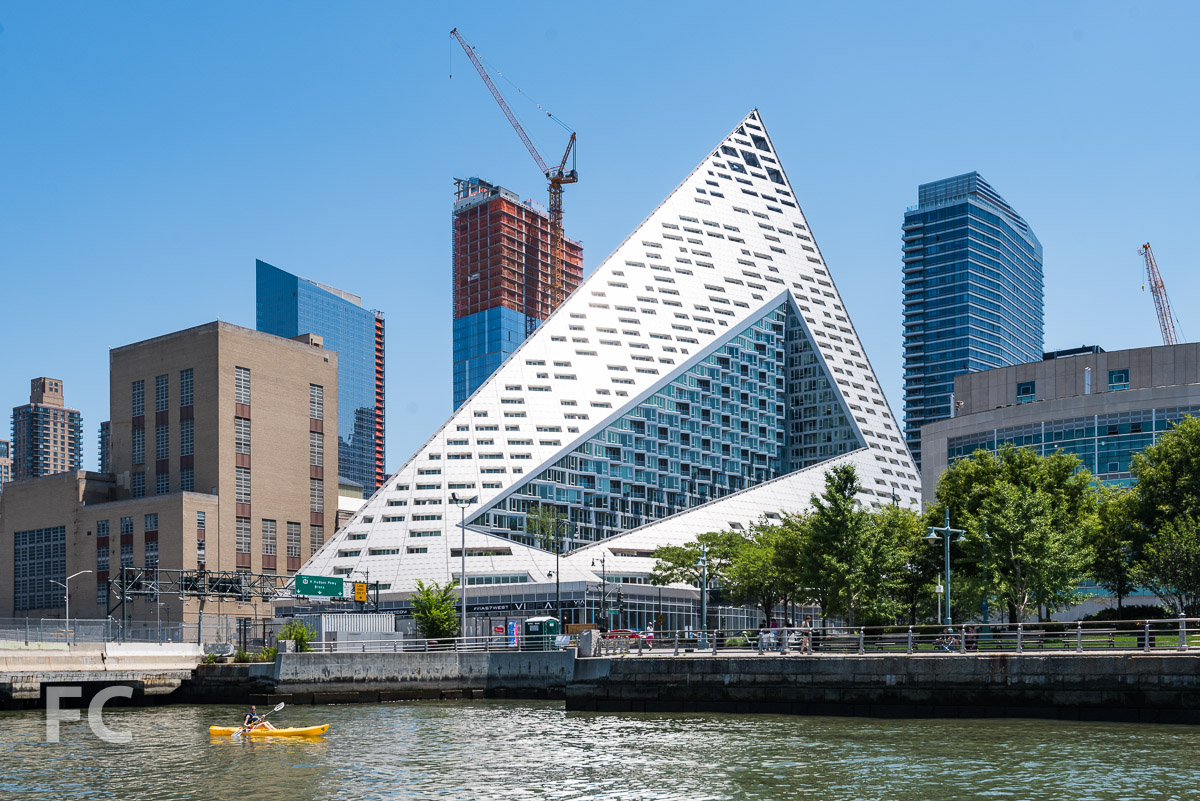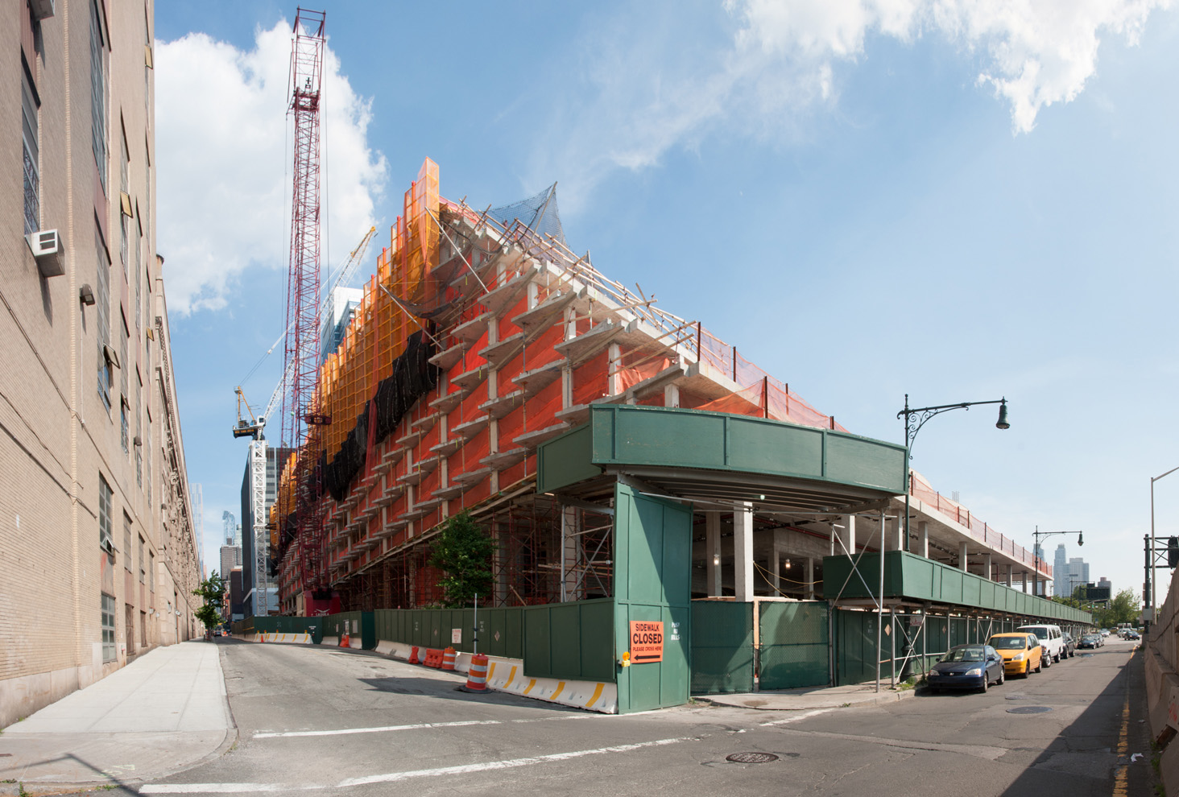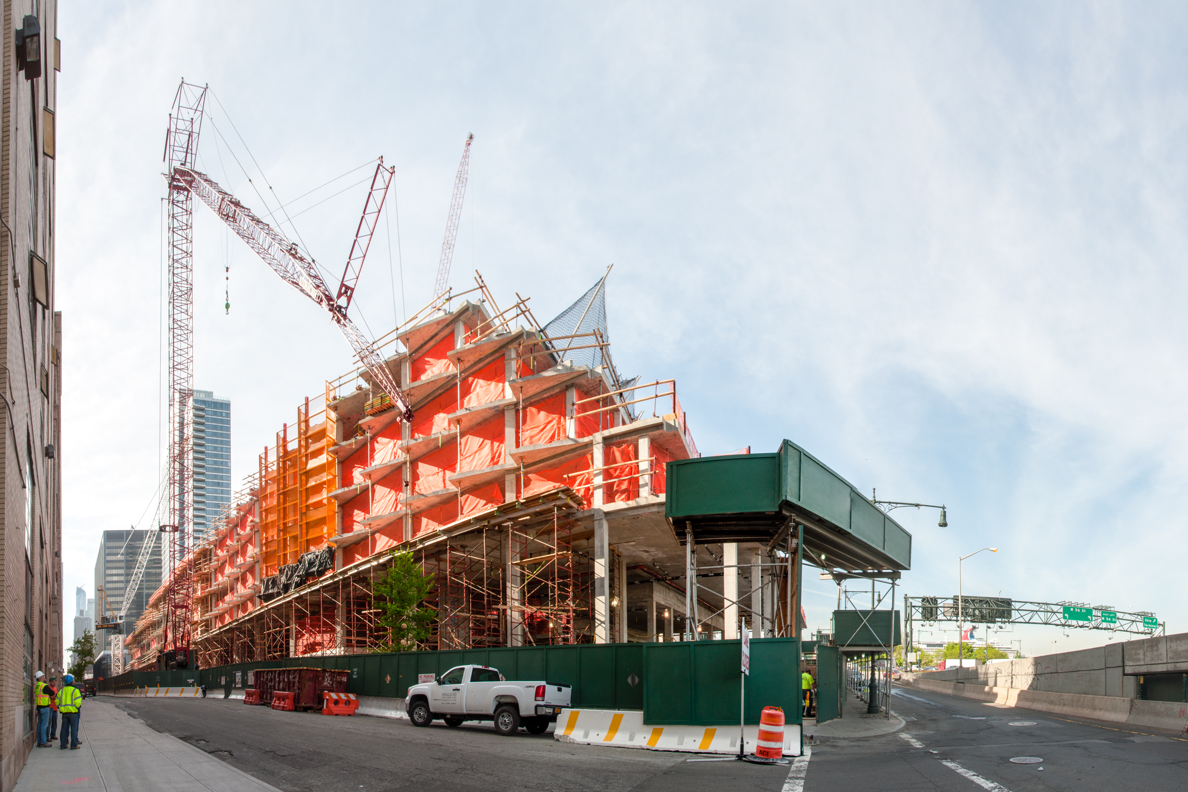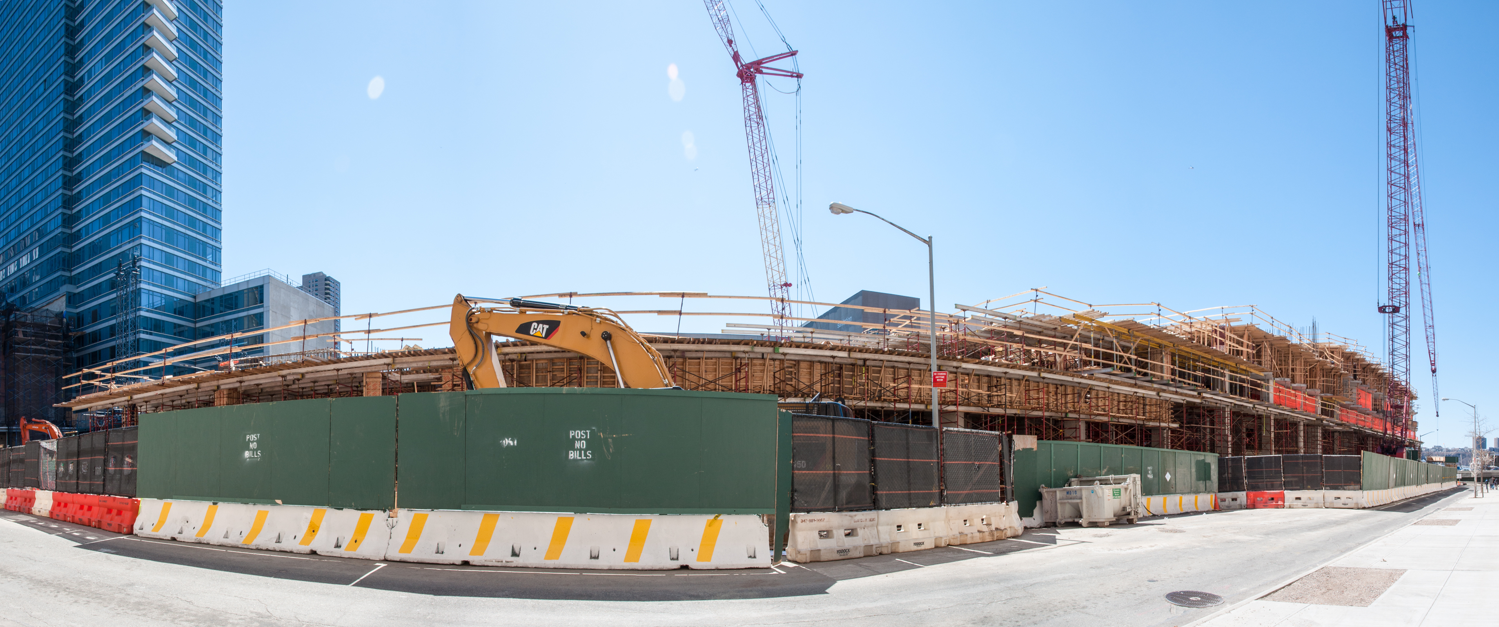W57

Structure has reached floor 22 of the 32-story pyramid by BIG on the west side of Manhattan. The unique typology of the 709-unit residential rental building features a pyramidal massing with a central void that creates an interior courtyard with views out to the Hudson River and the Hudson River Park. While the sloping form of the pyramid dominates the south and west façade, the north, east, and interior façades feature a saw tooth curtain wall. The saw tooth strategy allows the apartment windows to crank at an angle which provides views to the Hudson River from the north façade. Currently, curtain wall has begun installation on the second floor at the north façade.
The southeast corner from West 57th Street.
The south façade from West 57th Street.
Detail of the interior courtyard façade.
Detail of the interior courtyard and south façade.
Detail of the south façade.
W57 seen from Hudson River Park.
The southwest corner from the Hudson River Greenway.
The west façade from the Hudson River Greenway.
The west façade from 12th Avenue.
The northwest corner from 12th Avenue.
Detail of the curtain wall on the north façade.
Detail of the curtain wall on the north façade.
Detail of the curtain wall on the north façade.
Detail of the saw tooth slabs at the north façade along West 58th Street.
The northeast corner from 11th Avenue.
Architects: BIG (Design Architects), SLCE Architects (Architects of Record); Program: Residential, Retail; Location: Midtown West, New York, NY; Completion: 2015.








