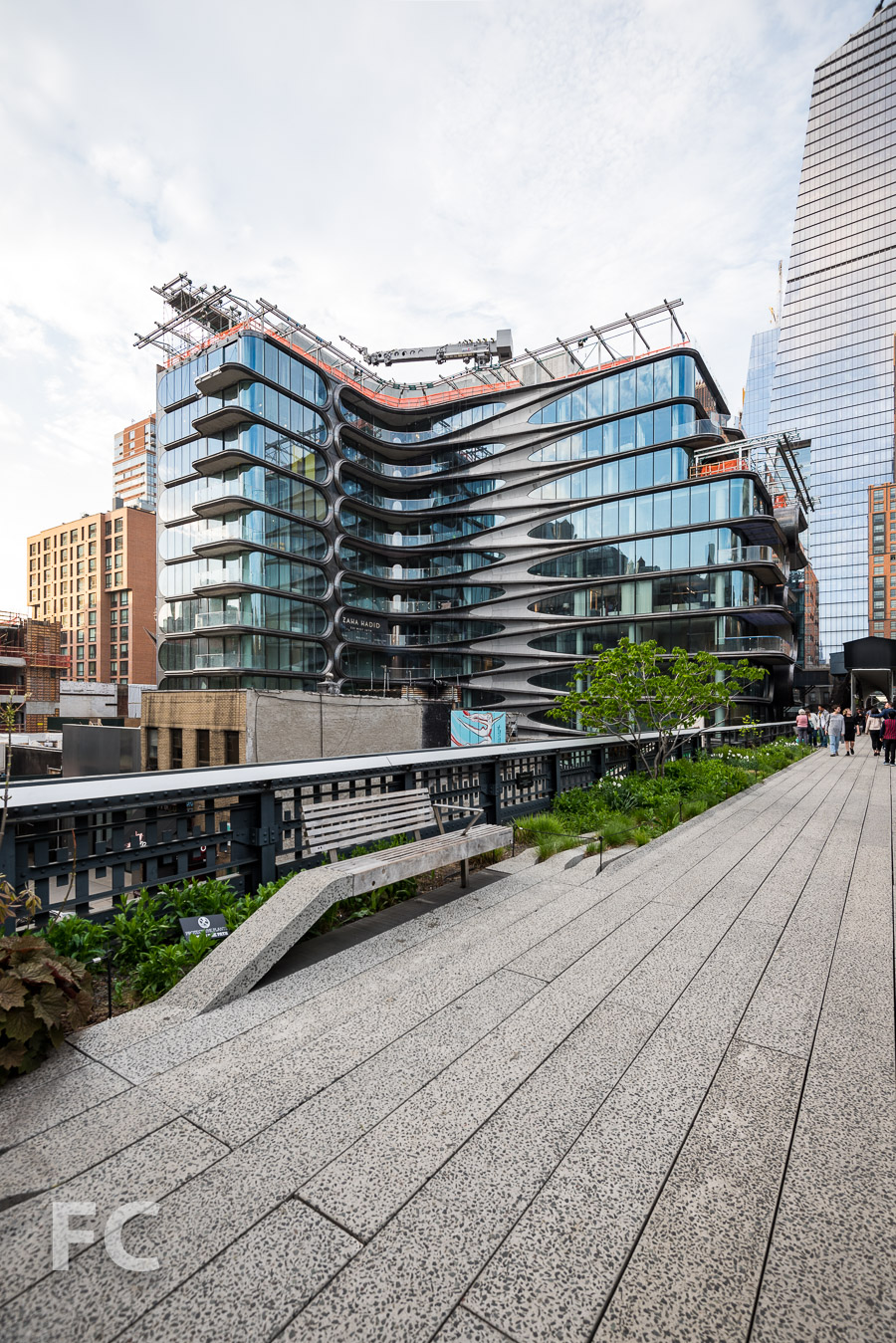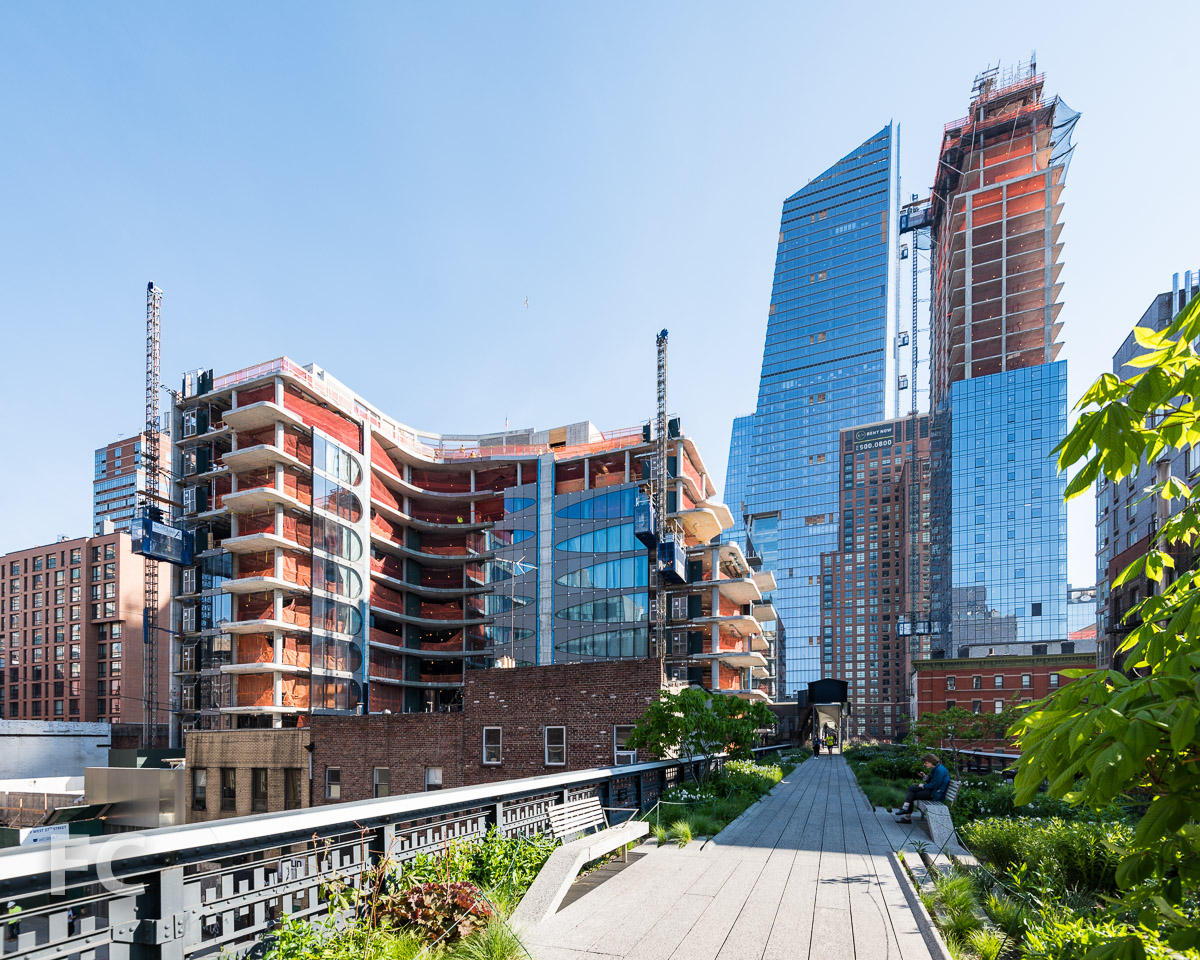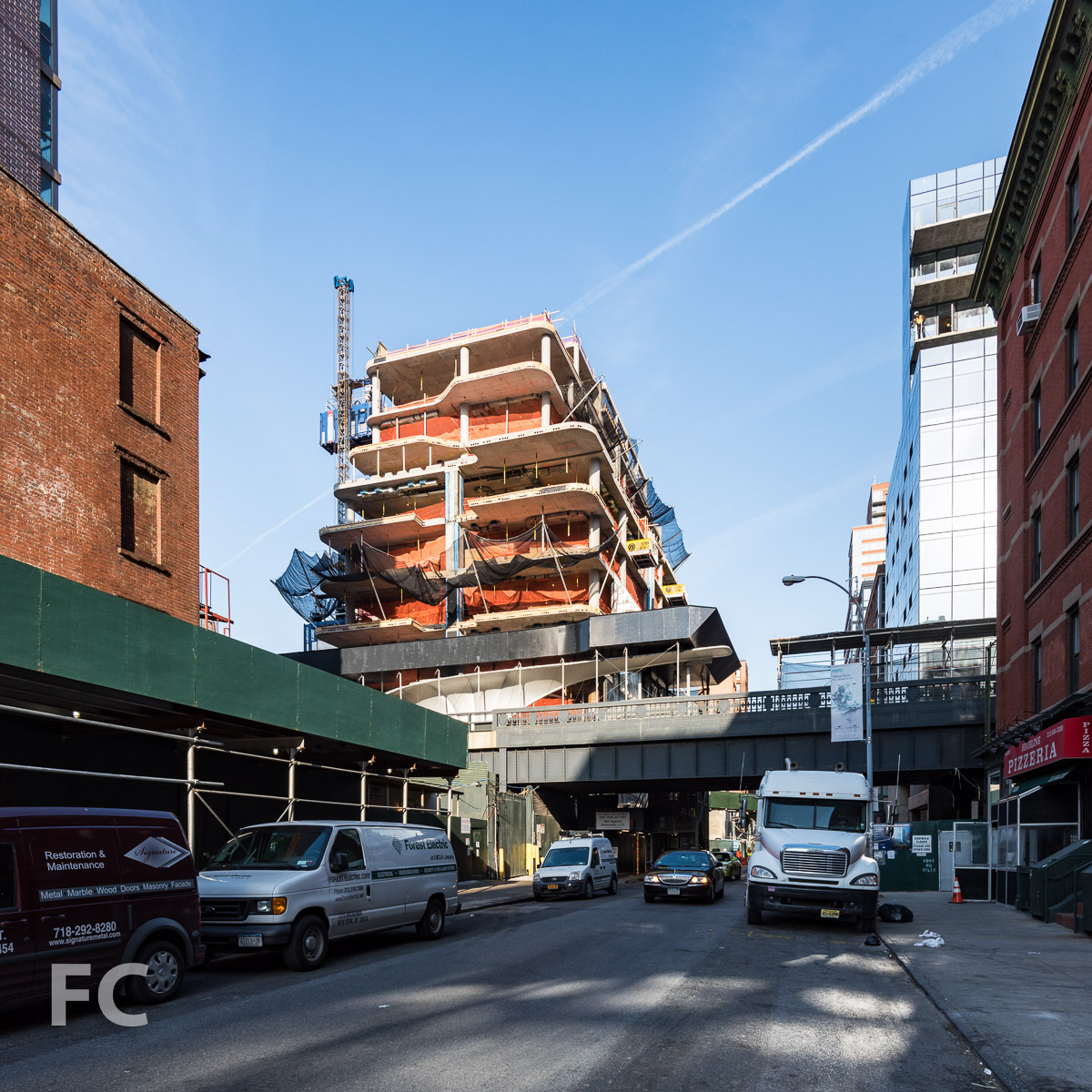520 W 28

East facade from West 28th Street.
Installation continues on the hand-rubbed metal screen at Related's 520 W 28 residential condo tower. Designed by Zaha Hadid Architects, the 11-story, 40-unit condo flanks the western edge of the High Line at 28th Street. The metal screen functions as a finished cover for the concrete slabs, which are not covered by the glass panels of the window wall system. Hadid uses the slab covering as an opportunity to express and emphasize the softened edges at the corners and create the building's signature element of floors that meld with walls. The intricacy of their shapes require a technological artisanry, as they are formed by unique, laser cut pieces.
North facade from the High Line.
Close-up of the curved glass corners and metal screen.
Close-up of the metal screen at the north facade.
Close-up of the metal screen at the north façade.
North façade from West 28th Street.
Looking up at the metal screen on the north façade.
Close-up of the metal screen at the north façade.
Northwest corner of the north façade.
Close-up of the northwest corner.
Close-up of the northwest corner.
When completed, the building should be a fitting testament to the avant garde vision of Zaha Hadid, who died earlier this year.
Looking north from the High Line towards 520 W 28 (left), 10 Hudson Yards (right), and 507 W 28 (far right).
Architects: Zaha Hadid Architects; Developer: Related; Program: Residential; Location: Chelsea, New York, NY; Completion: 2017.








