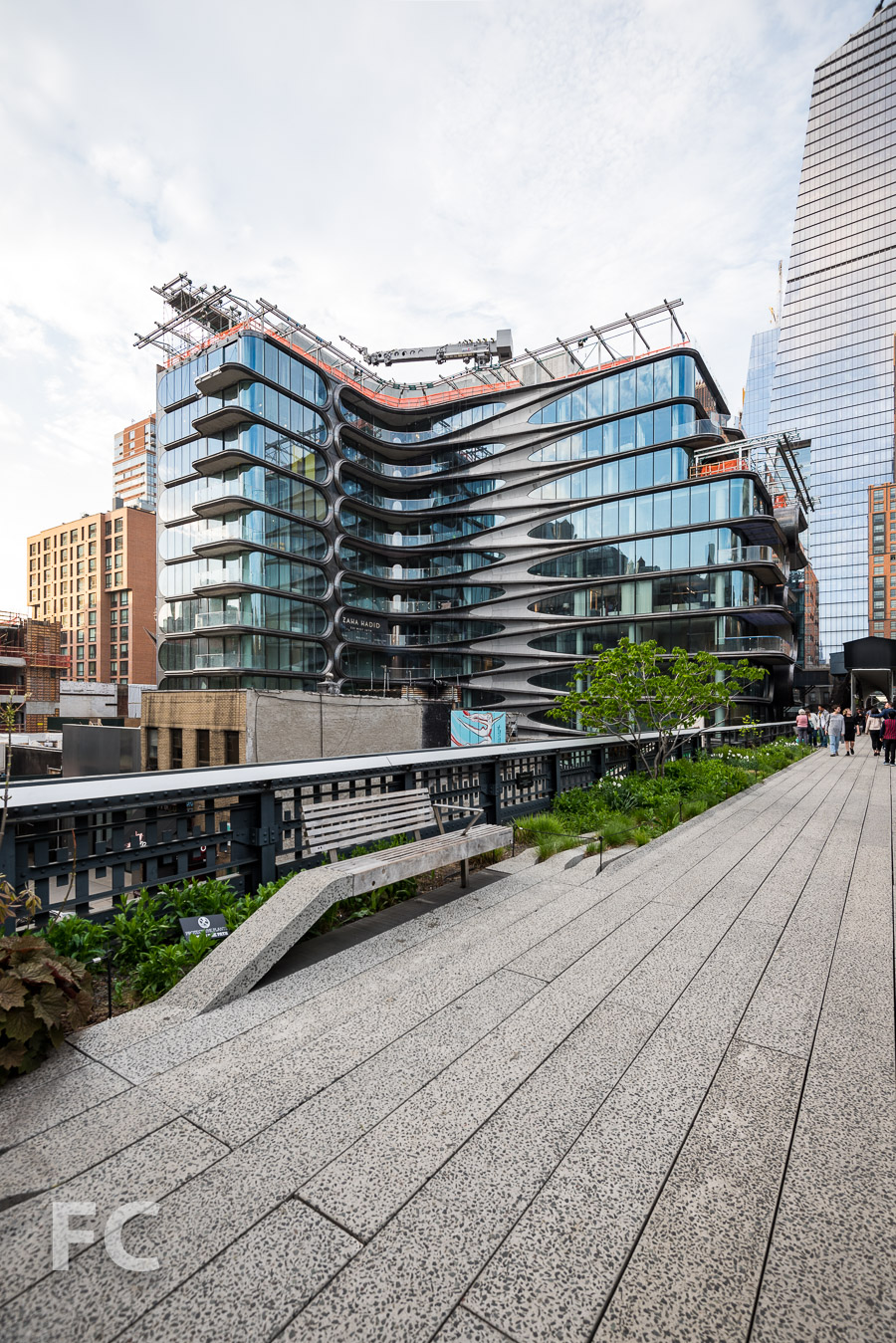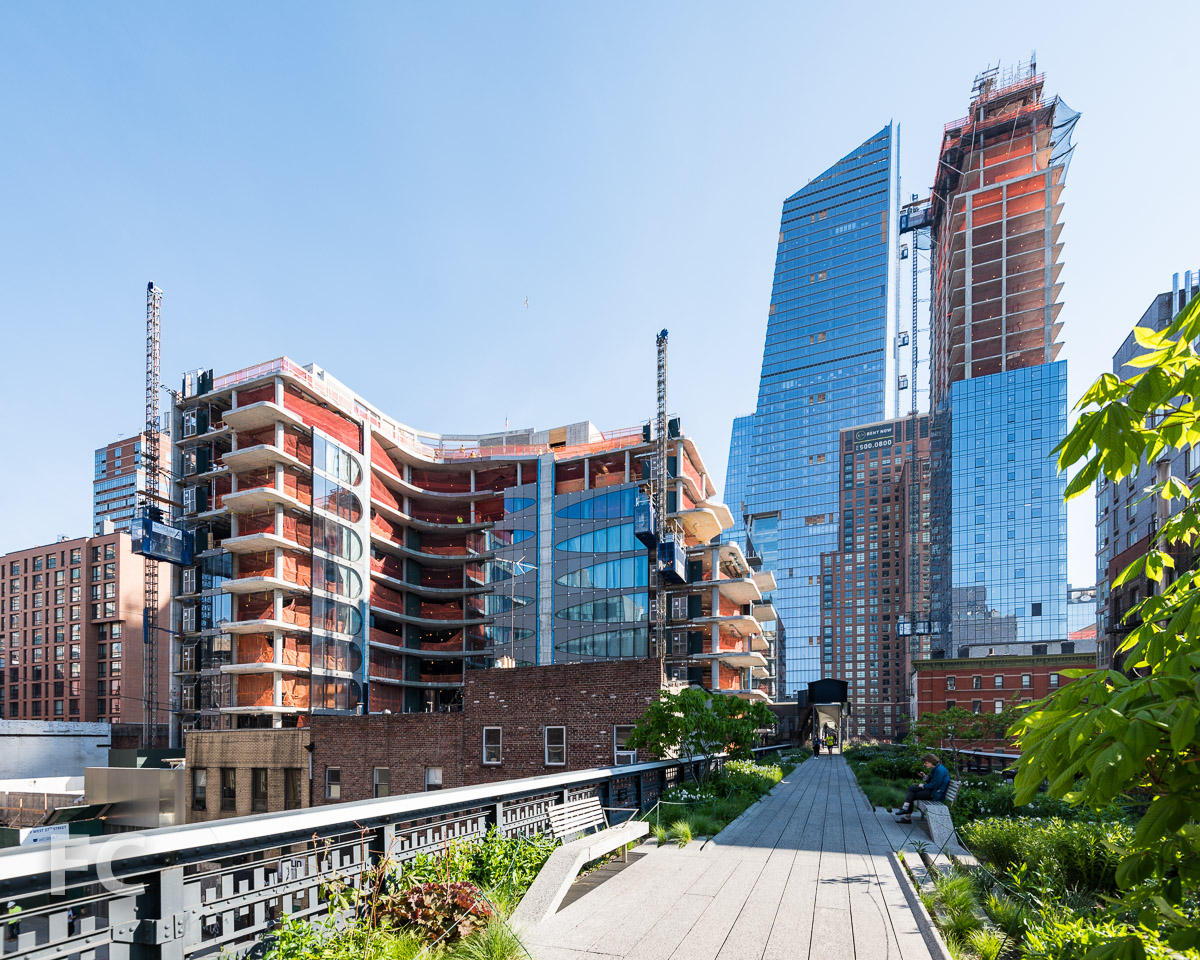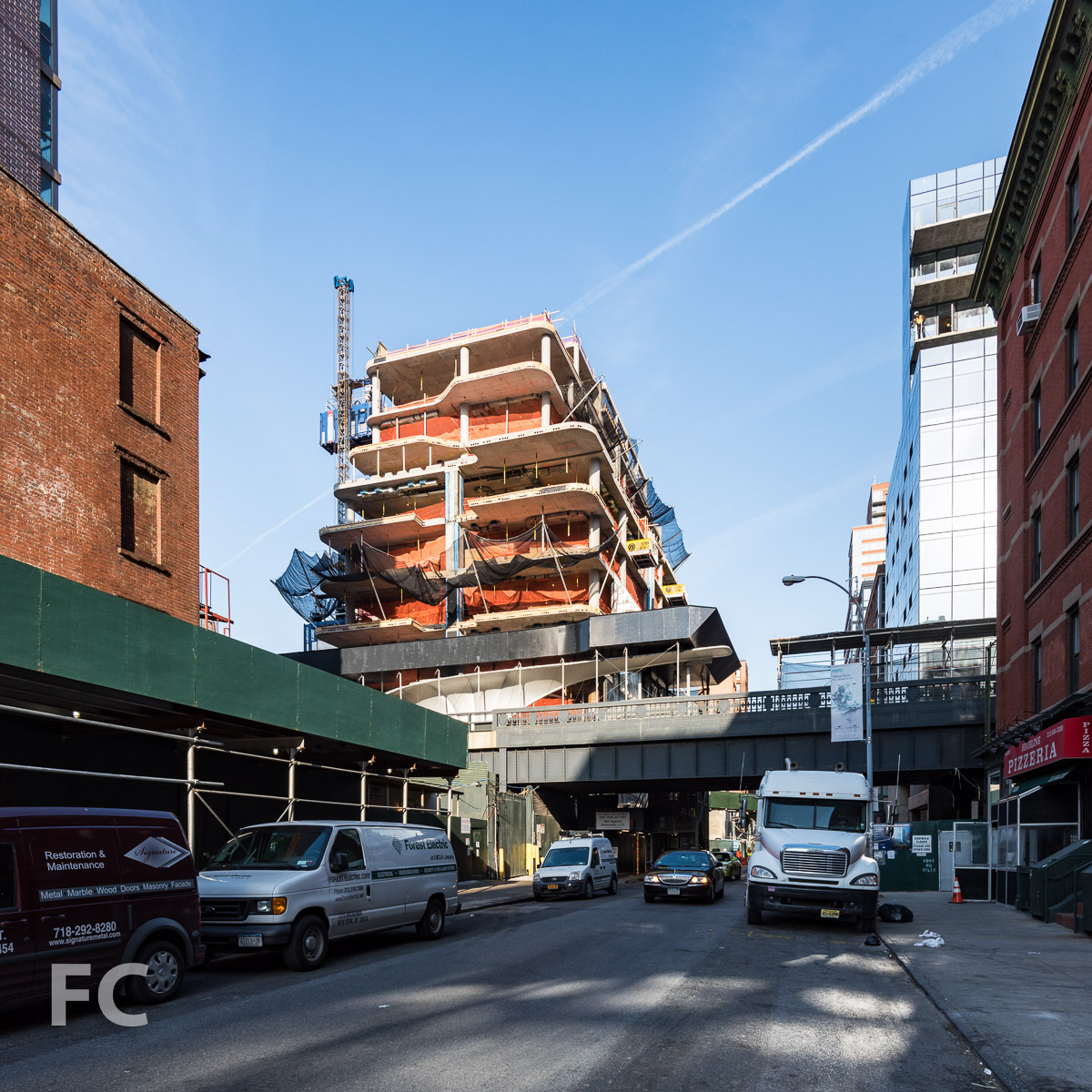Building Tour: 520 W 28

East facade from 10th Avenue.
Construction nears completion at Related's 520 W 28 residential condo tower. Designed by Zaha Hadid Architects, the 11-story, 40-unit condo flanks the western edge of the High Line at 28th Street.
Close-up of the northeast corner of the facade.
The façade features a hand-rubbed metal screen that functions as a finished cover for the concrete slabs and the spandrel glass portions of the window wall. Hadid uses the slab covering as an opportunity to express and emphasize the softened edges at the corners and create the building's signature element of floors that meld with walls. The intricacy of their shapes require a technological artisanry, as they are formed by unique, laser cut pieces.
Northeast corner from the High Line.
Southeast corner from the High Line.
South facade from West 27th Street.
Close-up of the facade at the southwest corner.
Residential lobby.
Residential lobby lounge.
Model Residence 28
The 4,200 square foot residence 28 offers 4 bedrooms and 4 baths, with an additional powder room housed in a free standing enclosure. Hadid's design style is evident throughout the interiors, including the kitchen which features an island of sculpted white marble and high gloss formed millwork and Boffi cabinetry. Along with a master bedroom suite with two walk-in closets, each of the three secondary bedrooms offer en-suite bathrooms. A 257 square foot balcony off of the east facing family room and kitchen offers views north and south along the High Line.
Gallery with great room beyond.
Great room.
Great room.
Great room.
View south along the High Line from the great room.
Family room.
Looking southeast from the balcony.
Looking south along the High Line from the balcony.
Looking northeast along the High Line from the balcony.
Kitchen.
Kitchen.
Close-up of the kitchen/living room divider wall.
Hallway leading to the secondary bedrooms.
Powder room.
Powder room door handle.
Master bedroom.
Master bedroom.
Window detail in the master bedroom.
Vanity in the master bathroom.
Soaking tub in the master bathroom.
Shower and toilet enclosure in the master bathroom.
Secondary bedroom.
Window detail in the secondary bedroom.
Tub in the secondary bathroom.
Amenities
Zaha Hadid's signature style is also evident throughout the building's amenity spaces as well. The residential lobby includes a 34-foot feature wall with Hadid's sculptural forms serving as artwork, along with a sculptural concierge desk and furniture designed by the architect. A lounge and entertainment suite open onto a High Line facing terrace. Hadid's signature curves carve openings into the walls of the wellness level amenities, providing glazed entries and views into the 75-foot saline-system swimming pool, private spa, and fitness center.
Lounge.
High Line terrace.
Pool entry.
Pool.
Gym.
IMAX Theater.
Architects: Zaha Hadid Architects; Developer: Related; Program: Residential; Location: Chelsea, New York, NY; Completion: 2017.








