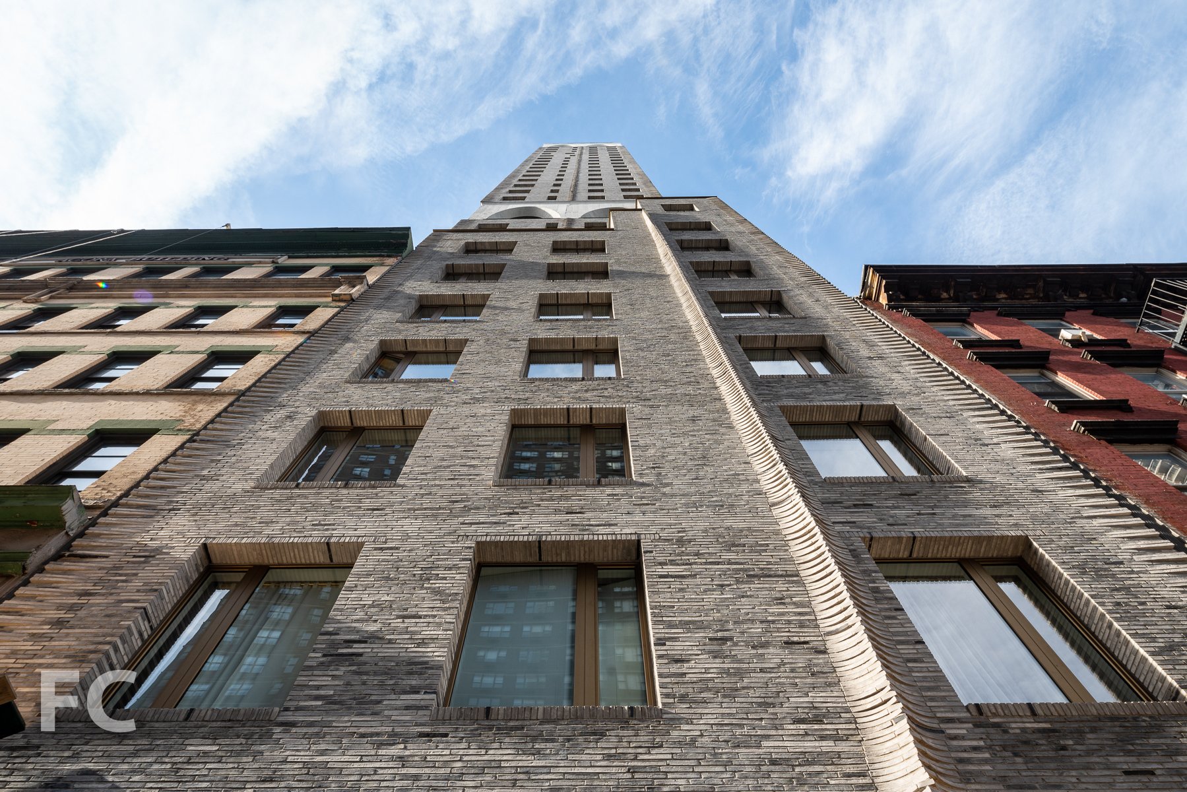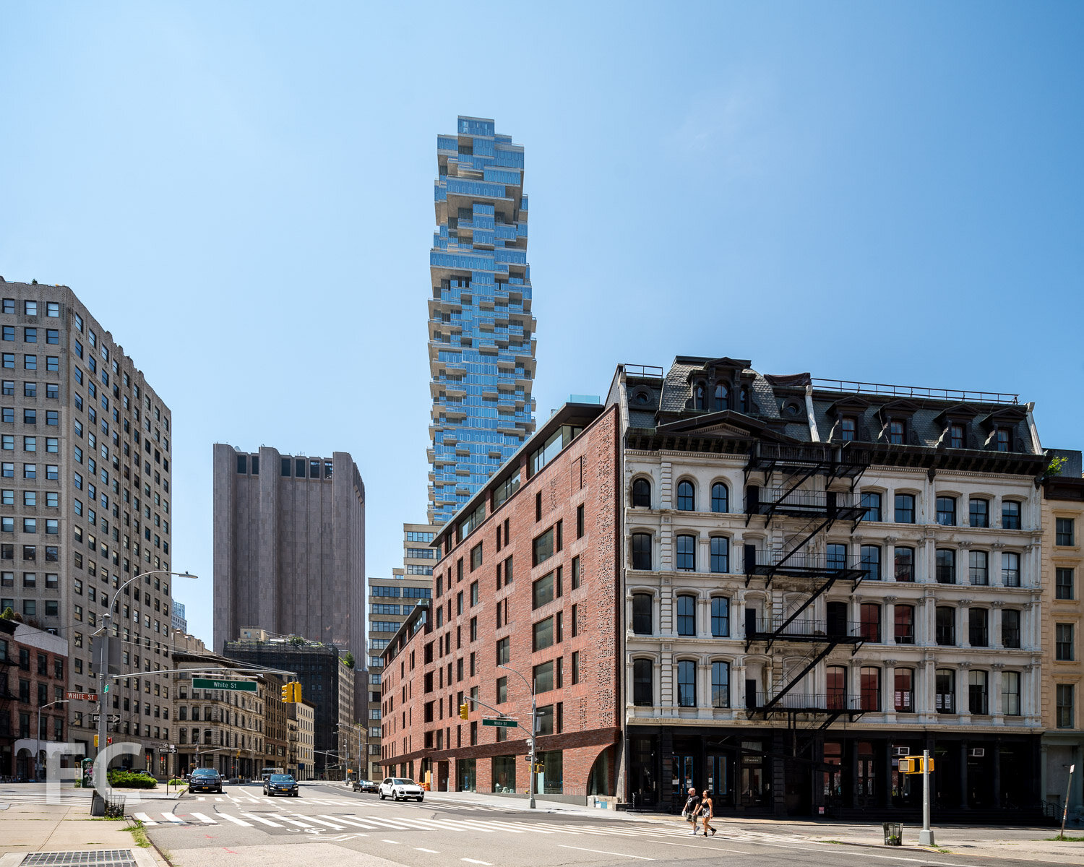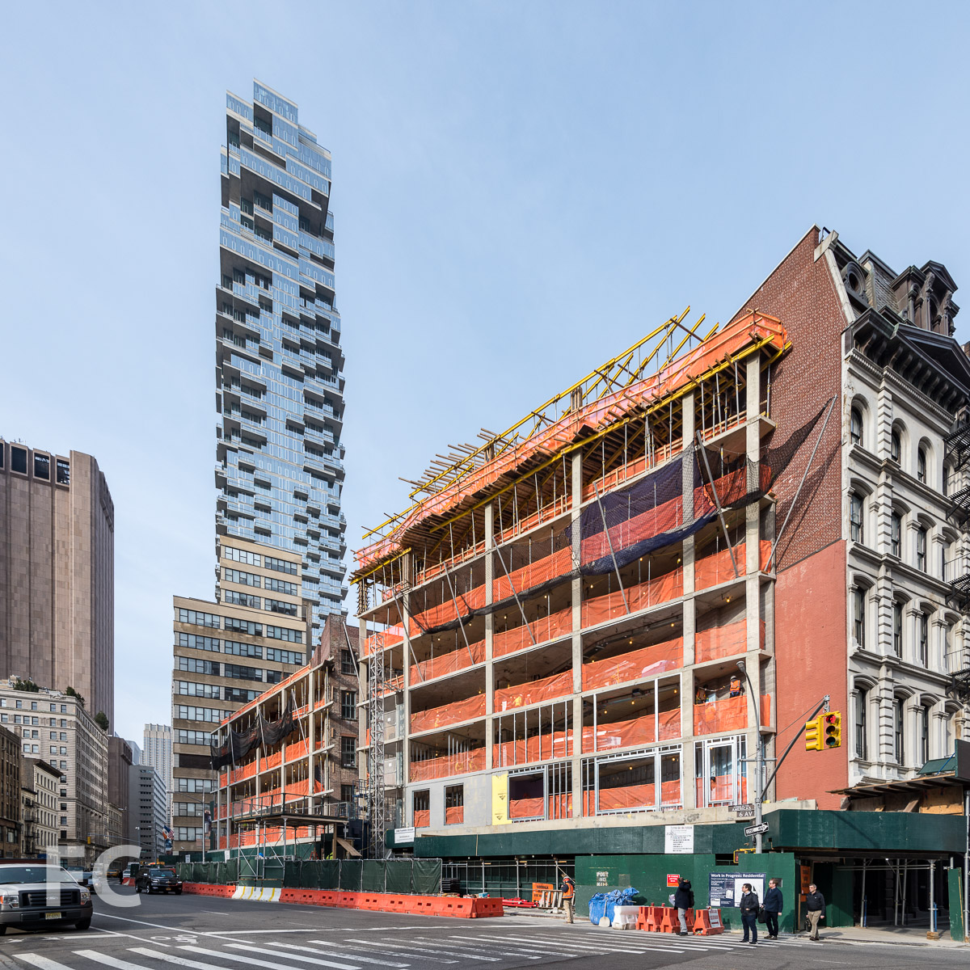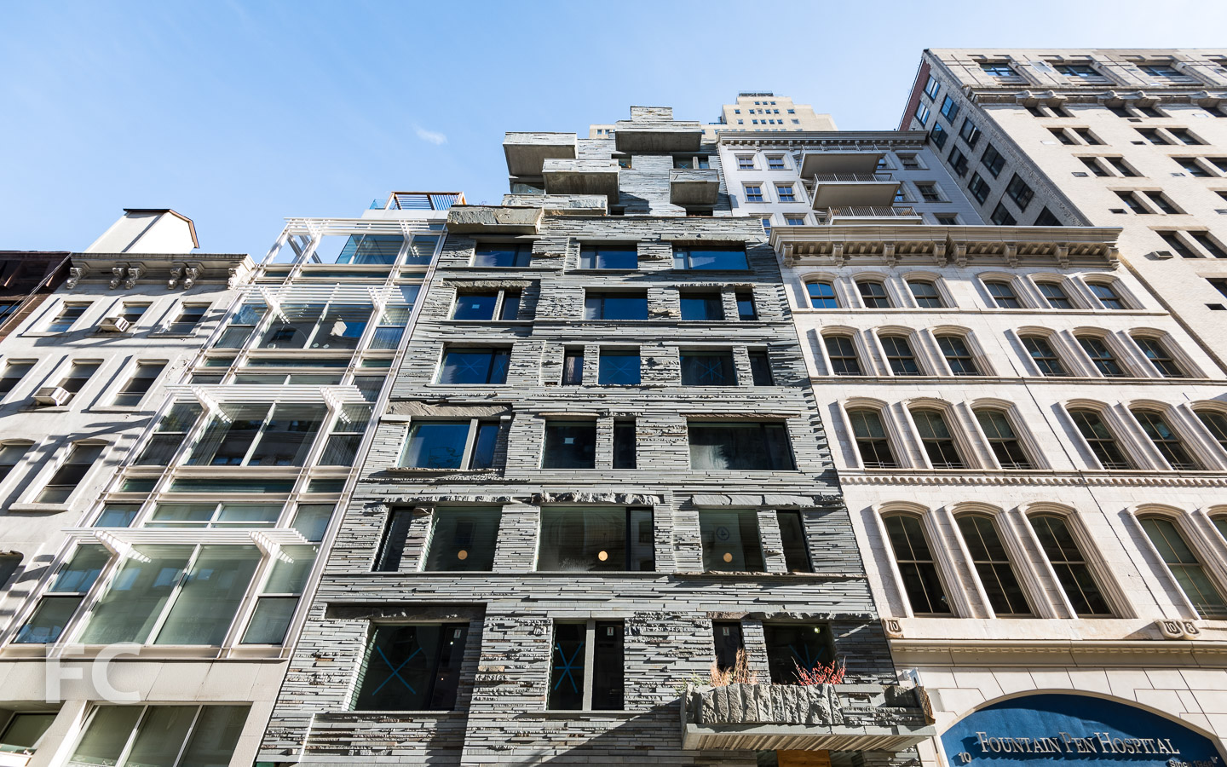Tour: The Standish
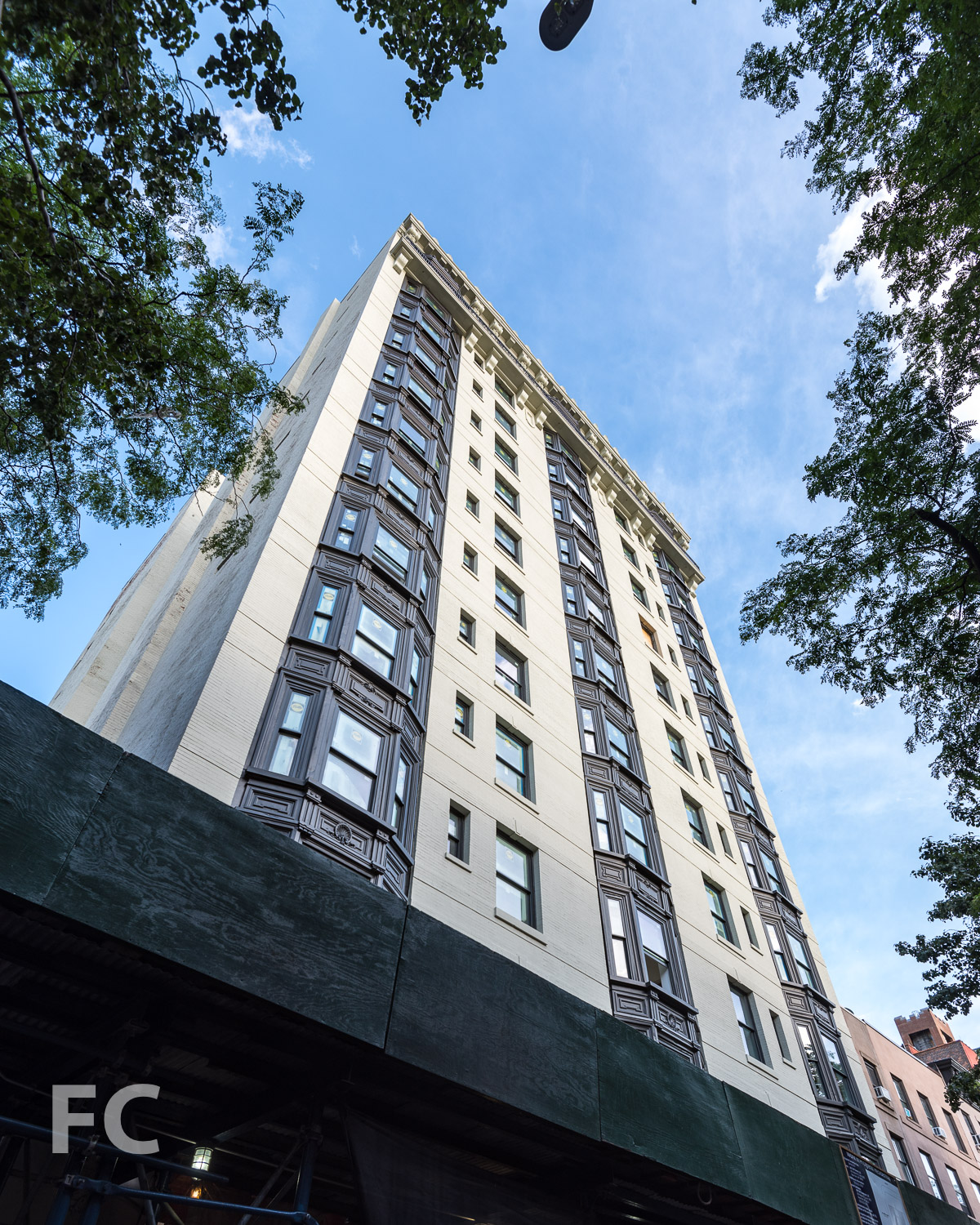
Looking up at the west façade.
Construction is wrapping up on the façade restoration at The Standish, a 12-story condo conversion in the Brooklyn Heights neighborhood. Located a block from the Brooklyn Heights Promenade, the 1903 structure originally served as the Standish Arms Hotel before its sale to the Jehovah’s Witness in 1981, leading to a conversion to housing. Now, DDG and Westbrook Partners are in the process of converting the rentals to 29 condo apartments ranging in size from one- to five-bedrooms.
Close-up of the west facade.
DDG is leading the design of the condo conversion, which involves a complete renovation of both interior and exterior. For the façade, DDG has conducted an extensive survey of Beaux-Arts style precedents and worked with preservation consultants to inform the restoration. The historic brick has been repaired and a breathable coating added to help it age better. Work has also gone into restoring the limestone at the base, along with the terracotta lintels and bay windows.
Close-up of the west facade's bay windows with terracotta lintels.
Close-up of the façade ornamentation.
Close-up of the façade ornamentation.
Lower Manhattan from the future rooftop terrace.
View north from the future rooftop terrace.
View south from the future rooftop terrace.
View east from the future rooftop terrace.
Architect: DDG; Developer: DDG and Westbrook Partners; Program: Residential Condo Renovation; Location: Brooklyn Heights, Brooklyn, NY; Completion: 2018.
