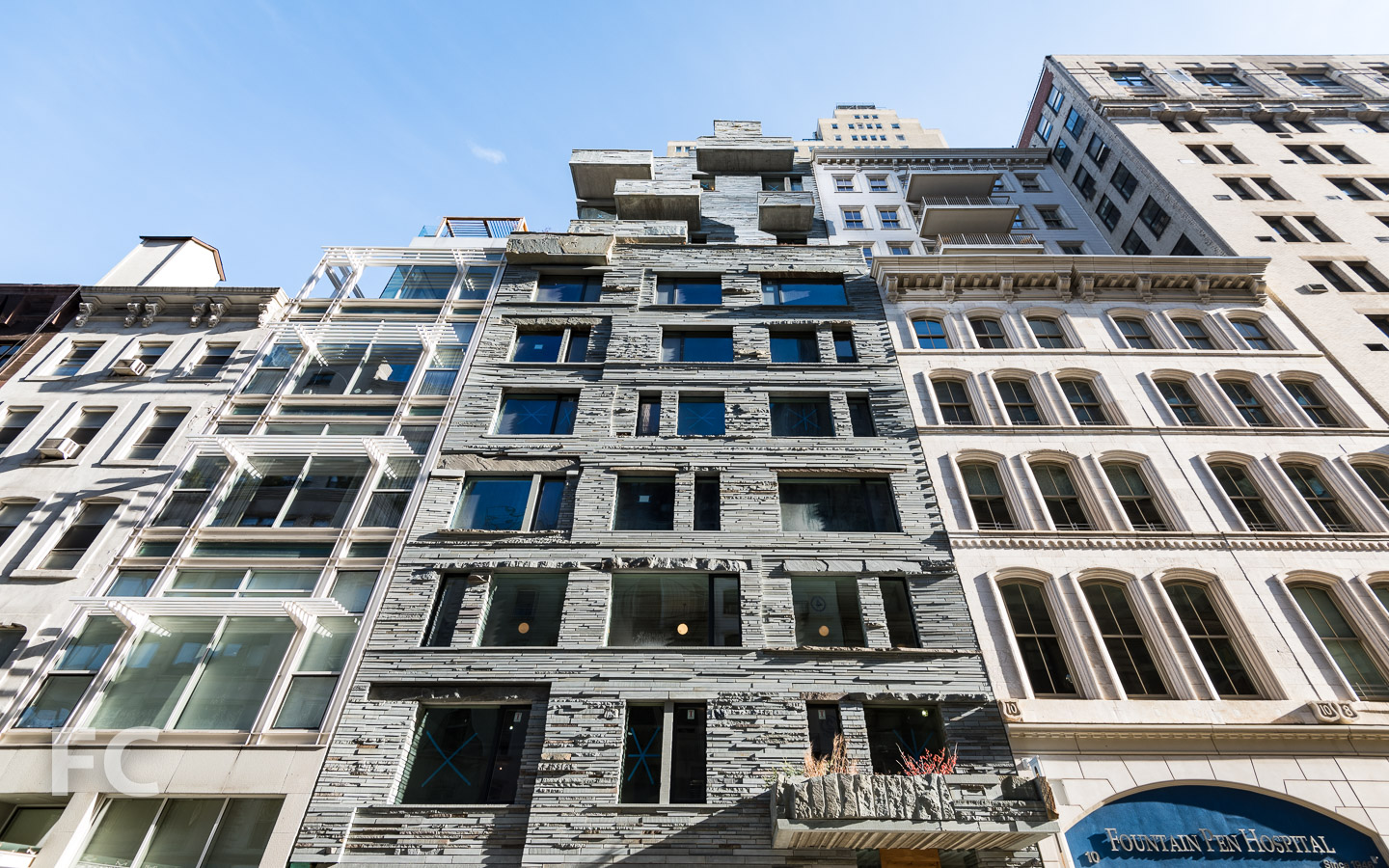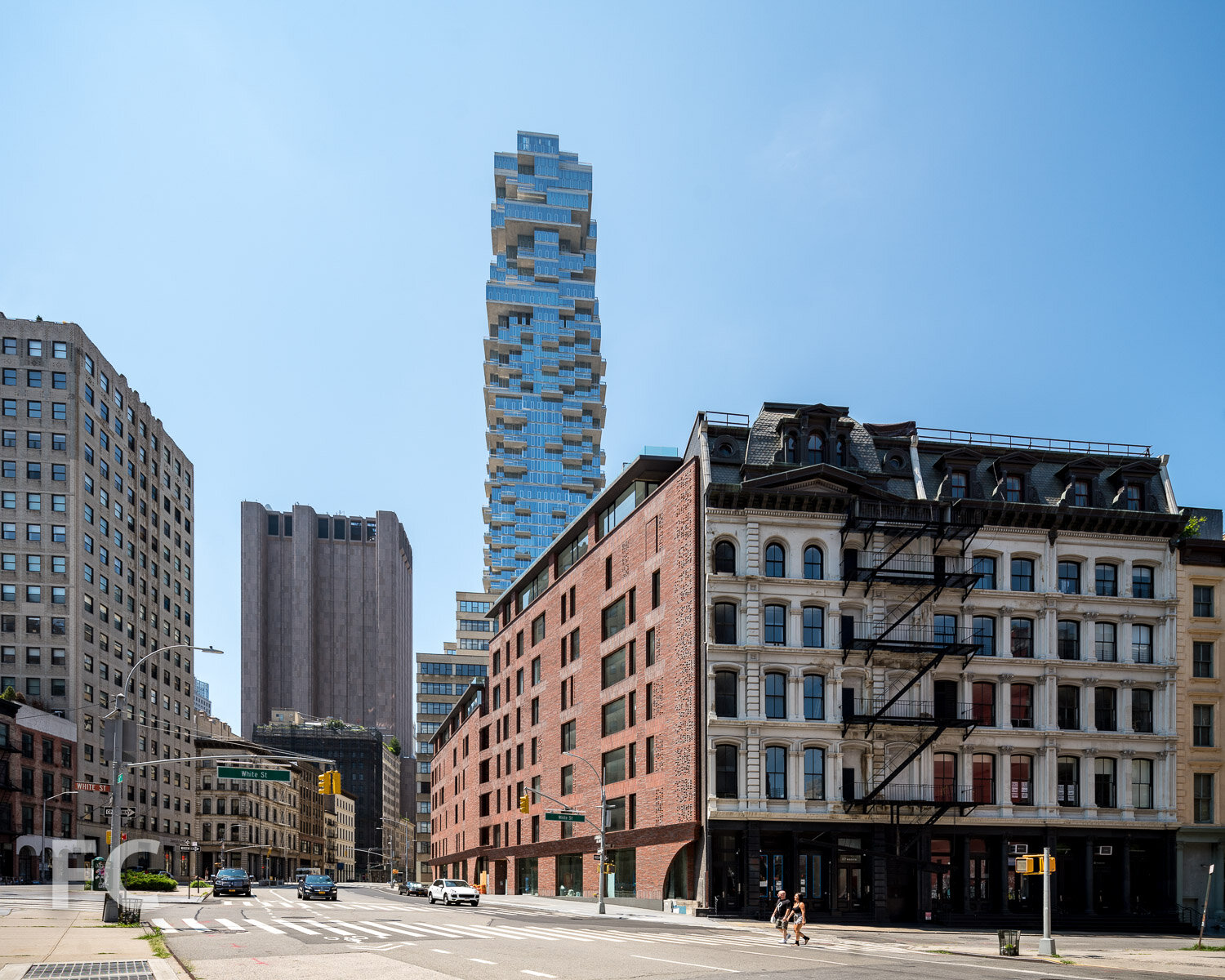Building Tour: 12 Warren

South facade.
DDG's latest condo, 12 Warren, is wrapping up in the TriBeCa neighborhood. Occupying a mid-block site that faces south on Warren Street, the developer/architects' 12-story building is a conversion of a former factory at its lower floors with a new addition on top. Thirteen units will be offered, consisting of triplex, duplex, and full-floor homes.
Close-up of the balconies on the upper floors on the south facade.
The facade is predominantly clad in bluestone, which has also inspired its design. At the upper floors, balconies jut out non-uniformly, mimicking the natural stacking of bluestone. Throughout the facade, the bluestone cladding resists the repetition of size and pattern typically found in brick or more traditional stone clad buildings. No one portion of the facade quite looks like another, as modules of one size of bluestone are interrupted by a different scale and pattern.
Residential entry.
Close-up of the residential entry canopy.
Residential Lobby
Residential entry door.
The residential lobby features walls of bluestone and concrete, bringing the design of the exterior to the interior. Other amenities will include a fitness center, 24-hour doorman and concierge service, and private storage.
Residential lobby.
Penthouse Roof Terrace
View to the west from the penthouse roof terrace.
View of the Brooklyn Bridge from the penthouse roof terrace.
Residences feature windows at up to 7 feet tall, white oak flooring with 7.5" wide planks, and 10 to 22 foot ceilings. Board formed concrete for the ceilings in the living spaces recall the variation of the stone facade and echo the same concrete treatment of the entry canopy and lobby walls.
Penthouse D, 8th Floor
Great room.
Dining room.
Kitchen.
Private terrace at the south facade.
Private terrace at the south facade.
Plantings on the parapet at the south facade.
Master bedroom.
Master bath vanity.
Master bath.
Secondary bedroom.
Residence 3, Third Floor
Great room.
Wet bar.
Dining room.
Master bedroom.
Master bath.
Architect/Developer: DDG; Program: Residential; Location: TriBeCa, New York, NY; Completion: 2016.






