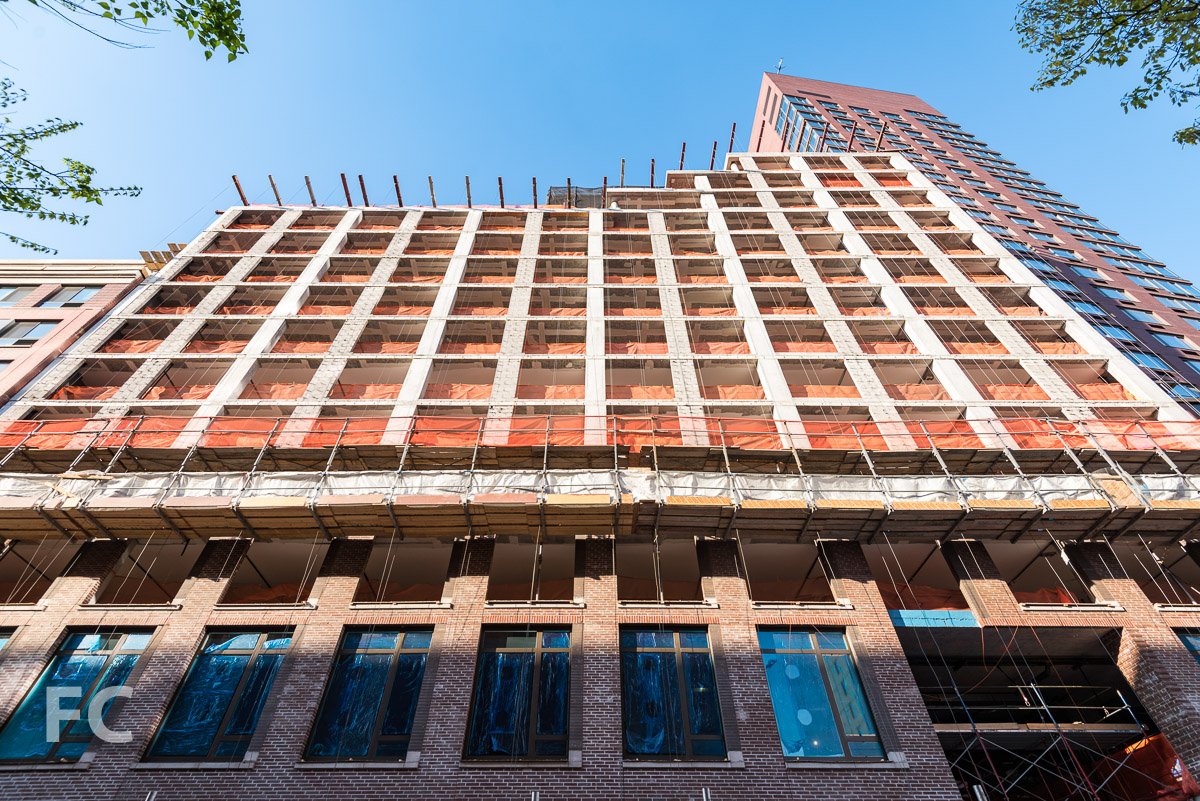Tour: 525 West 52nd Street

Looking east along West 53rd Street.
Construction is wrapping up at 525 West 52nd Street, Taconic Investment Partners and Mitsui Fudosan America's two-tower rental development in the Hell's Kitchen neighborhood of Manhattan.
Close-up of the north tower façade.
Located on a mid-block site, Handel Architects' design for the project includes a 22-story tower on West 53rd Street and a 14-story tower fronting West 52nd Street.
Looking up at the north tower from West 53rd Street.
Northeast corner of the north tower from West 53rd Street.
Close-up of the north tower façade.
Southeast corner of the south tower from West 52nd Street.
south tower from West 52nd Street.
Looking up at the south tower from West 52nd Street.
South tower entry.
Both towers are connected by a ground floor lobby and retail space that spans the site. A 13,486-square-foot courtyard will be located between the two towers at the second floor, offering an open space amenity. Other amenities include a fitness center with yoga studio, lounge and private event space with catering kitchen, sports lounge, golf simulators, library, screening room, conference rooms, rooftop lounge, and bicycle and resident storage.
Lobby
Lobby lounge.
Lobby lounge.
Lobby atrium.
Amenities
Second floor amenity space entry.
Party lounge.
Fitness Center.
Model Apartments
Combined, the towers will offer 392 units, ranging in size from studios through two-bedrooms, 80 of which will be offered through the affordable housing program. Ash NYC staged and designed several apartments across the two towers.
Two Bedroom
Private outdoor terrace at the south tower.
Architect: Handel Architects; Developer: Taconic Investment Partners and Mitsui Fudosan America; Program: Residential, Retail; Location: Midtown, New York, NY; Completion: 2017.

