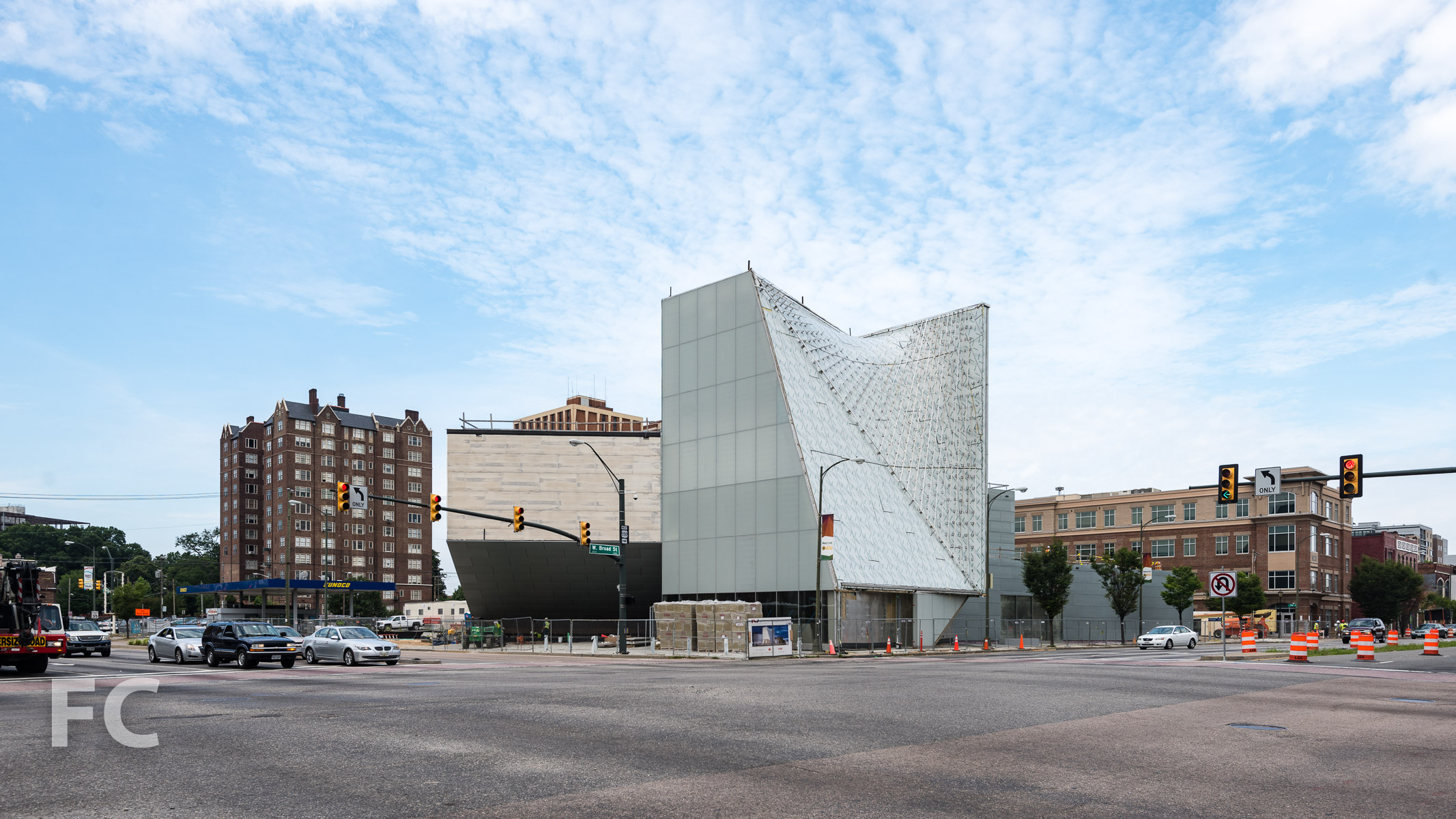Construction Update: Institute for Contemporary Arts at VCU

East facade from West Broad Street.
Steven Holl Architects' latest museum, the Institute for Contemporary Art's Markel Center, is taking shape in Richmond, Virginia on the campus of Virginia Commonwealth University.
Southeast corner from West Broad Street.
The centerpiece of the design is the 33 foot high forum located at the intersection of West Broad Street and North Belvidere Street. Off of this main forum volume, visitors can access the 240-seat auditorium, sculpture garden, and the four contemporary art galleries that fork into multiple volumes along West Broad Street.
Southeast corner from West Broad Street.
South facade from North Belvidere Street.
Installation is underway on the exterior cladding, which includes glass and zinc panels. Zinc has been selected as the primary cladding material for its environmental friendliness as a 100% recyclable material and its flexibility in cladding the curved shapes of the museum.
South facade from North Belvidere Street.
Southwest corner from North Belvidere Street.
Other sustainable features of the design include the use of 7,500-square-feet of green roofs on three of the four galleries and the use of geothermal wells for the central heating/cooling system. The wells are drilled down to approximately 460 feet and use the earth as a heat source in the winter and a heat sink in the summer for the building's climate control system.
North façade from North Pine Street.
North façade from North Pine Street.
Close-up of the north façade.
Northeast corner from West Broad Street.
Architect: Steven Holl Architects with BCWH Architects; Structural Engineer: Robert Silman Associate; Mechanical Engineers: Arup, OLDS; Landscape: Michael Boucher Landscape Architect; Client: Virginia Commonwealth University; Program: Museum; Location: Richmond, VA; Completion: Spring 2018.


