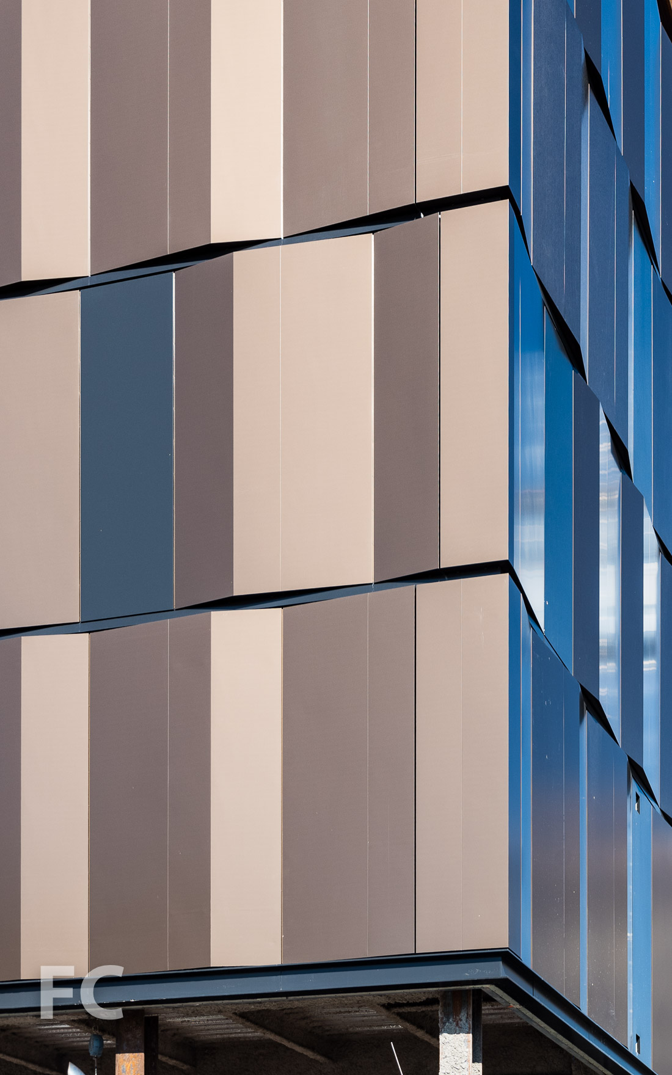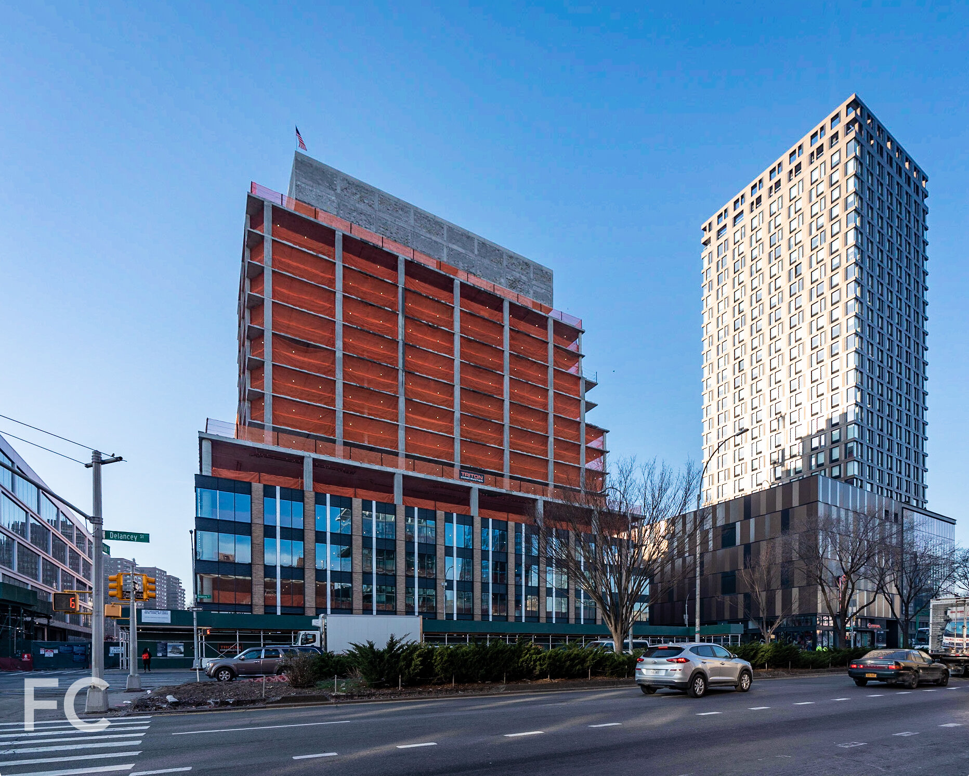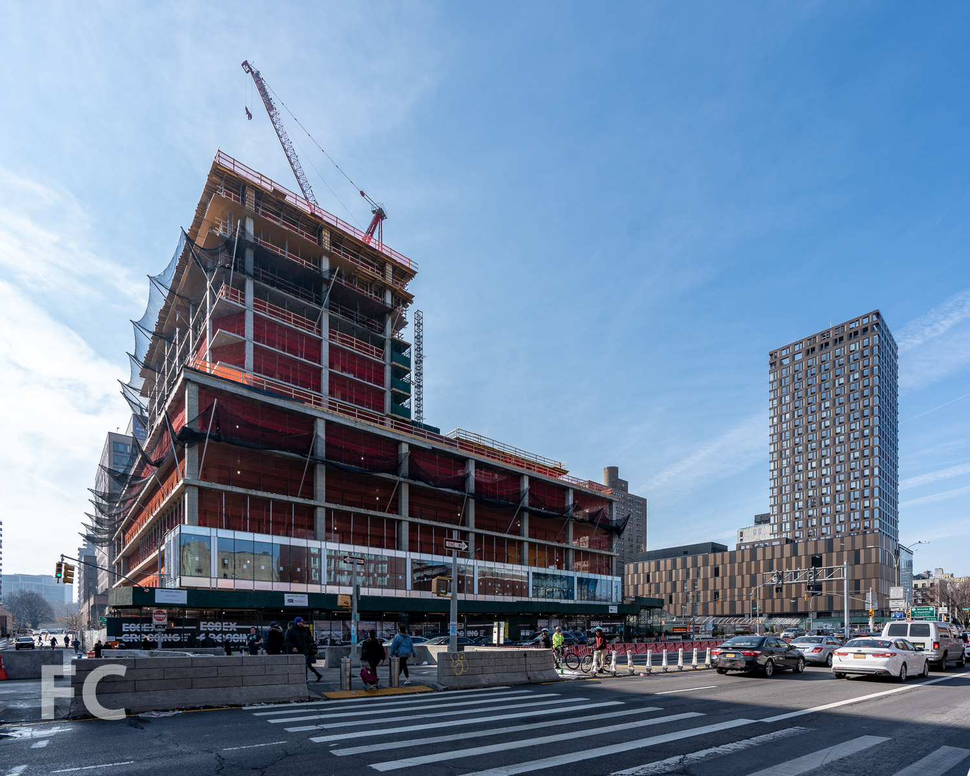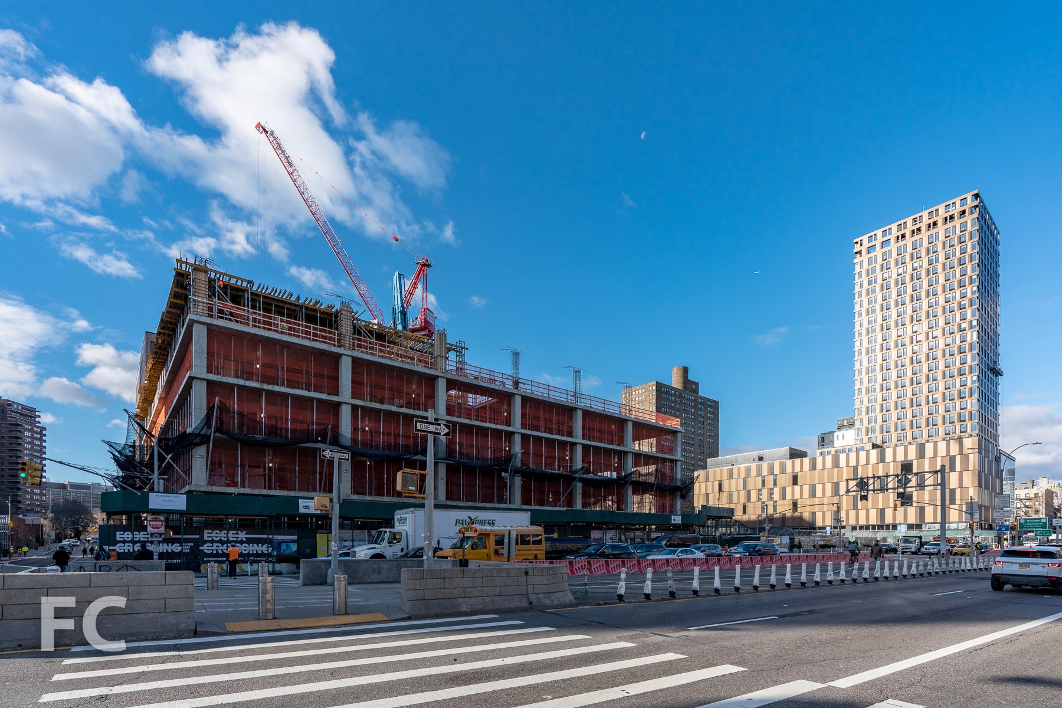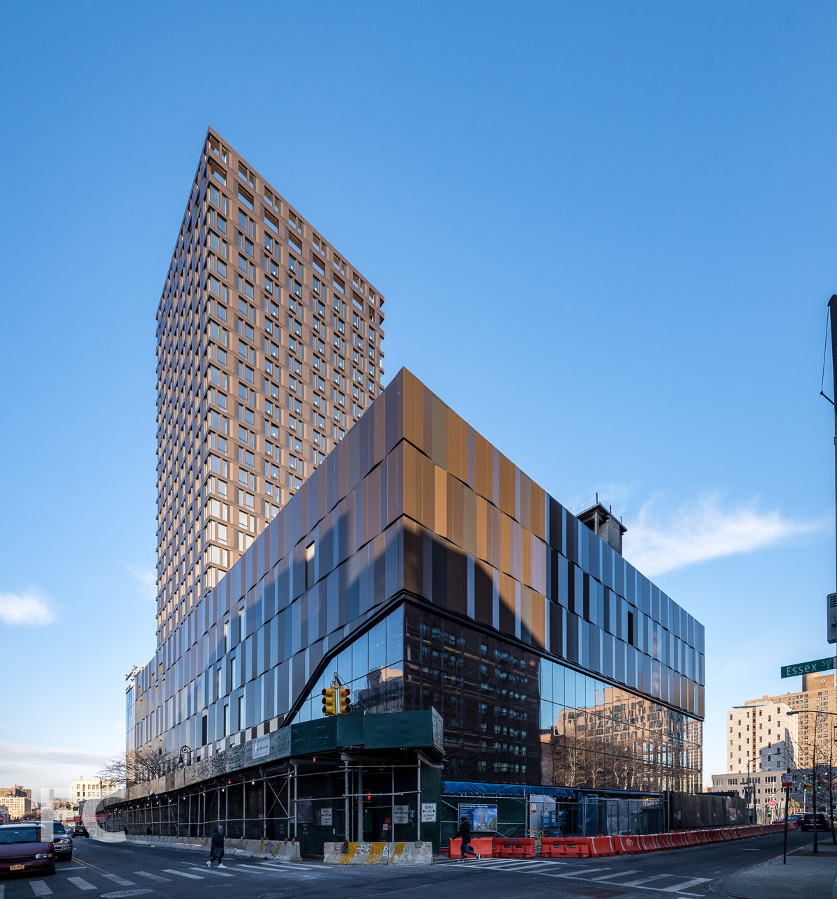Construction Update: 115 Delancey Street

Northwest corner from Delancey Street.
After mostly sitting vacant since 1967, a six acre area of the Lower East Side has begun it's transformation into a mixed use development with nine building sites. Now known as Essex Crossing, the $1 billion development will include residential, office, retail, cultural and community space. The mega development is overseen by a joint venture of L+M Development Partners, BFC Partners, and Taconic Investment Partners, and Goldman Sachs.
Site 2, located at 115 Delancey Street, features a 24-story tower with a five-story podium that will houses part of the Essex Street Market. Designed by Handel Architects, the mixed-use tower is the largest project in the 9-site mega development. Along with the market space and 195 rental units, half of which will fall under the affordable housing program, the tower will also house a 14-screen movie theater, an urban farm on the podium roof, and amenities for the residents. Currently, the steel superstructure for the podium is complete and installation of the bronze-toned metal panels continue to be installed on the podium façades.
Northeast corner from Delancey Street.
East façade
Southeast corner from Broome Street.
Architect: Handel Architects; Developers: Delancey Street Associates (Taconic Investment Partners LLC, L+M Development Partners, BFC Partners, Goldman Sachs); Location: Essex Crossing, Lower East Side, New York, NY; Completion: 2018.
