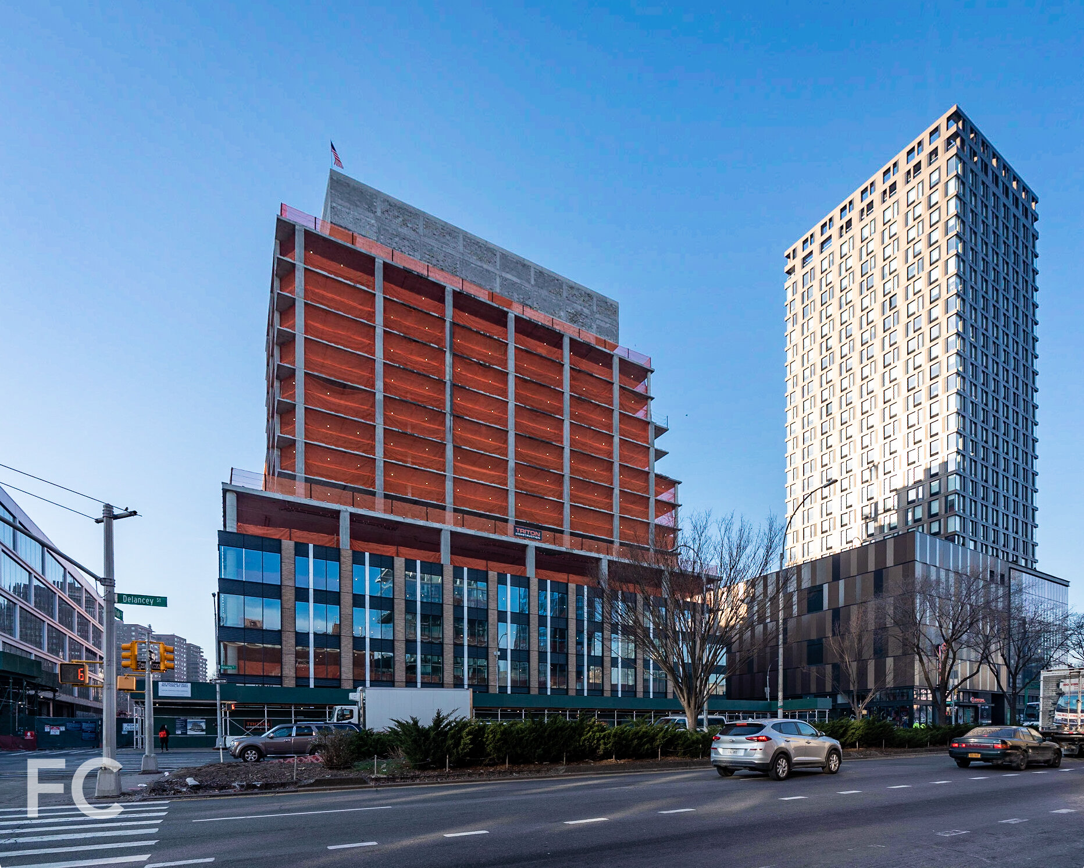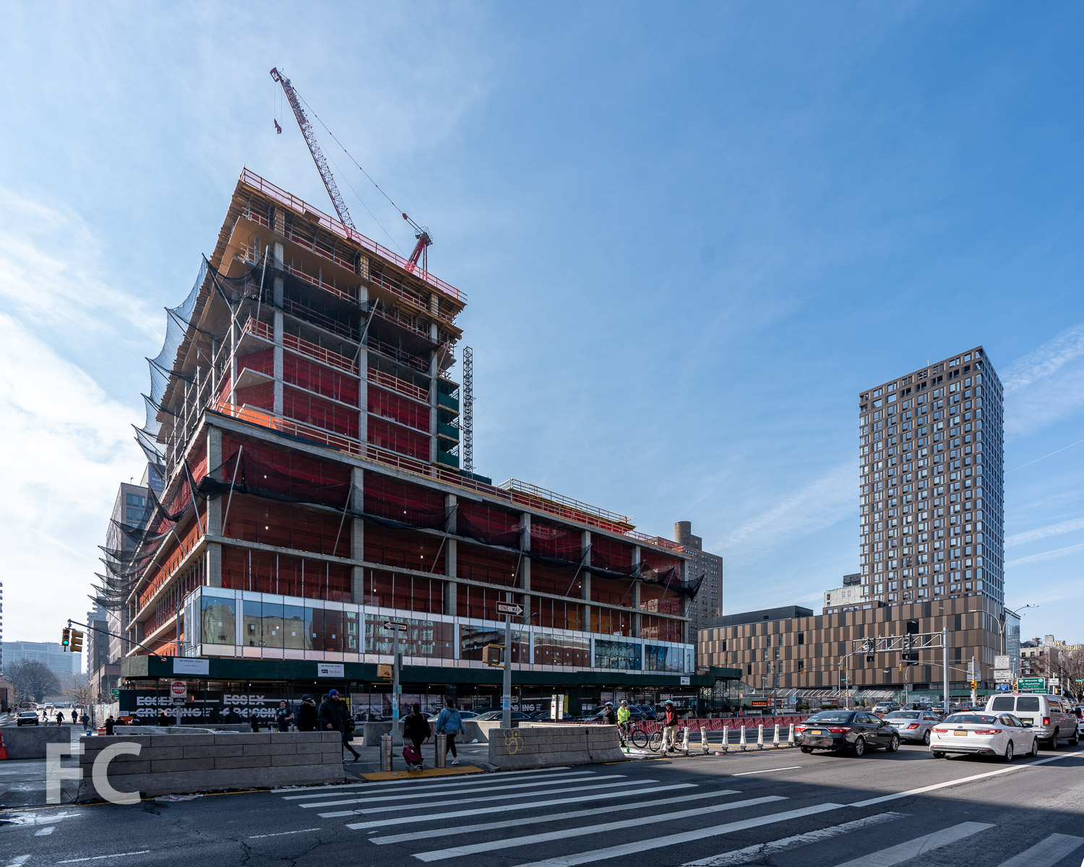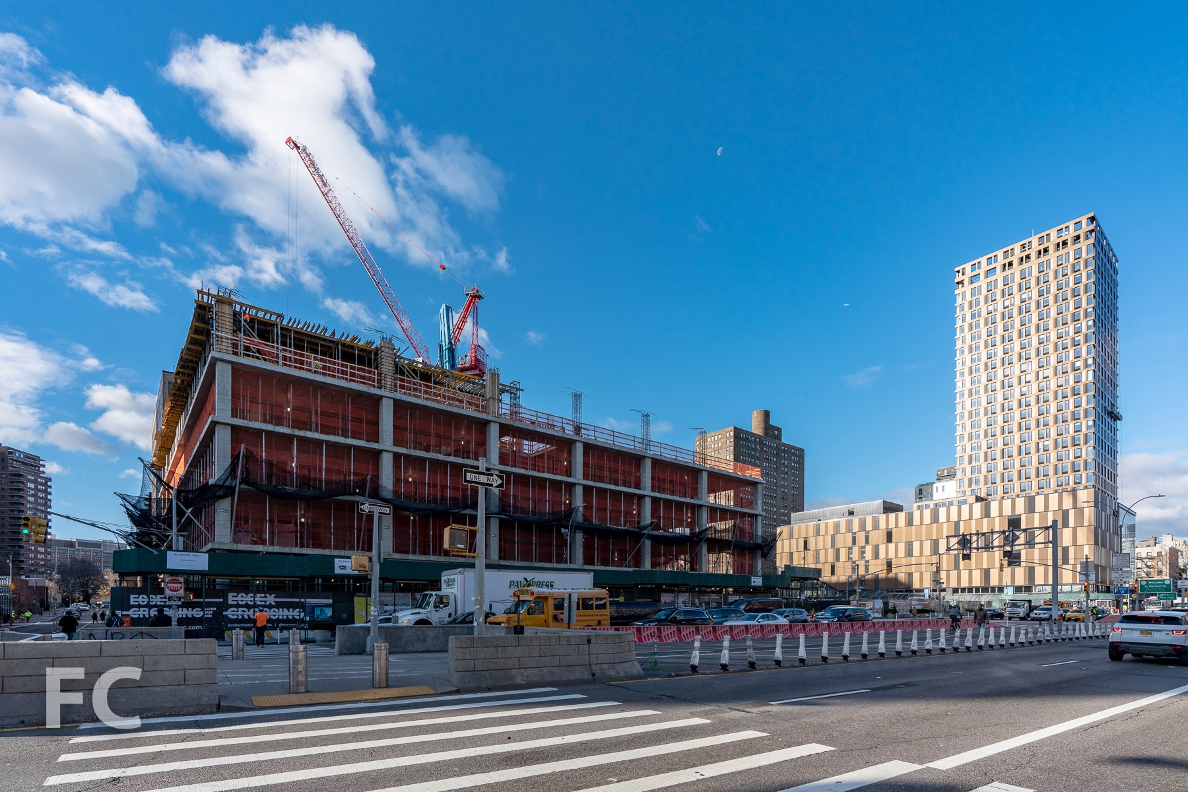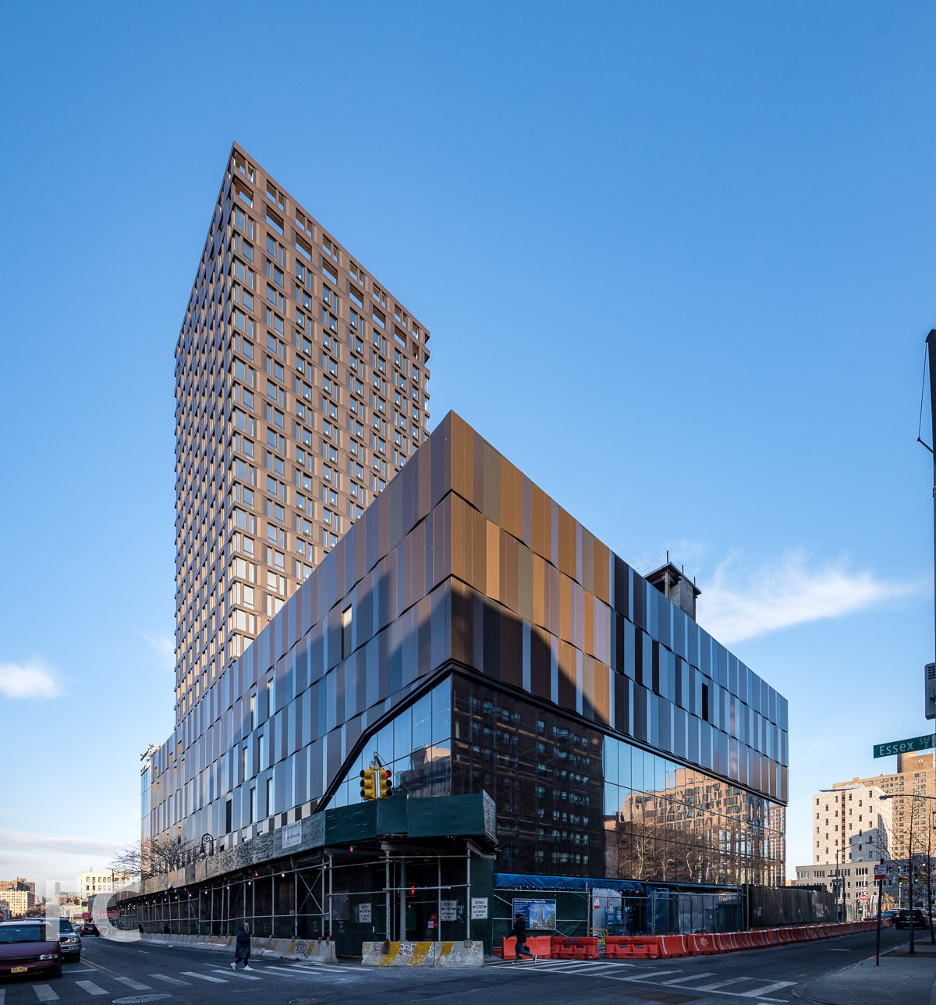Construction Update: Essex Crossing

After mostly sitting vacant since 1967, a six acre area of the Lower East Side is transforming into a mixed use development with nine building sites. Now known as Essex Crossing, the $1 billion development will include residential, office, retail, cultural and community space. The mega development is overseen by a joint venture of L+M Development Partners, BFC Partners, and Taconic Investment Partners, and Goldman Sachs.
Site 3: One Essex Crossing
Site three, designed by CetraRuddy, is a 14-story mixed use building featuring office program in the podium and residential rentals in the tower above. The facade features a curtain wall of brick piers, metal spandrels, and glass. Panels are currently being installed at the office floors of the podium.
Architect: SHoP Architects (Site 1), Handel Architects (Sites 2 and 4), CetraRuddy (Site 3), Beyer Blinder Belle (Site 5); Developers: Delancey Street Associates (Taconic Investment Partners LLC, L+M Development Partners, BFC Partners, Goldman Sachs); Program: Residential, Office, Retail; Location: Essex Crossing, Lower East Side, New York, NY; Completion: 2020.








