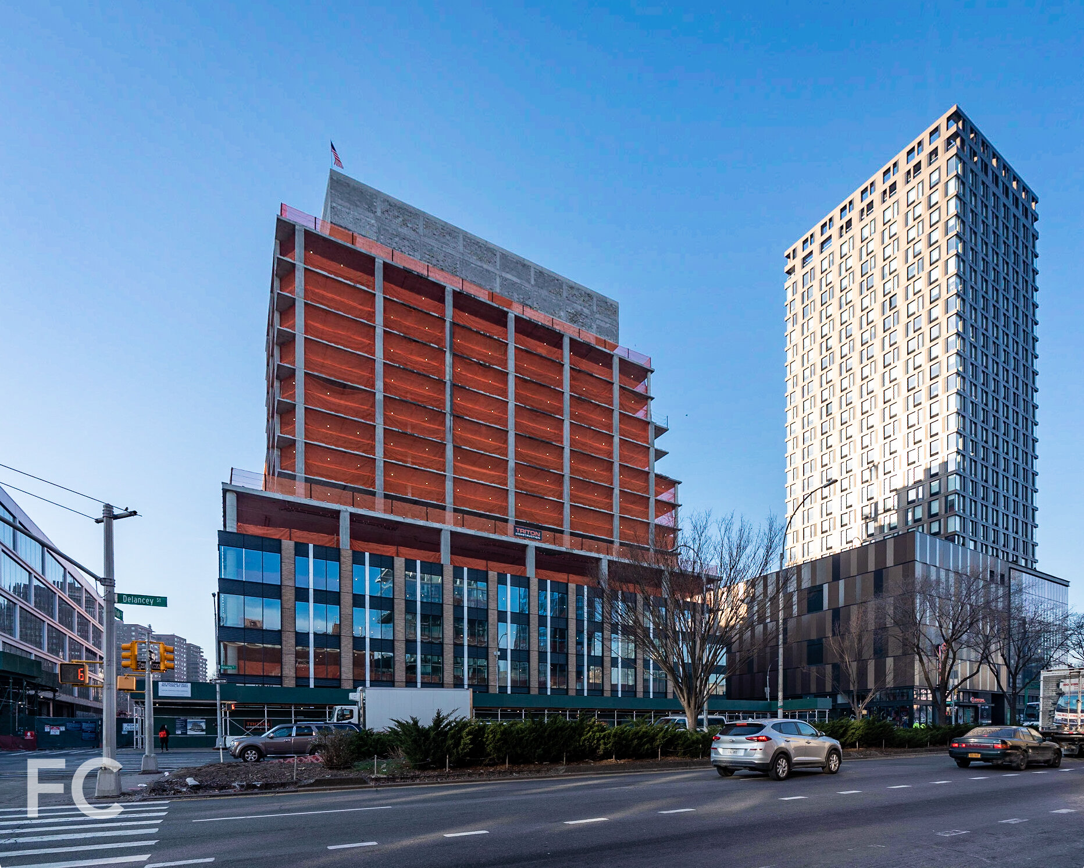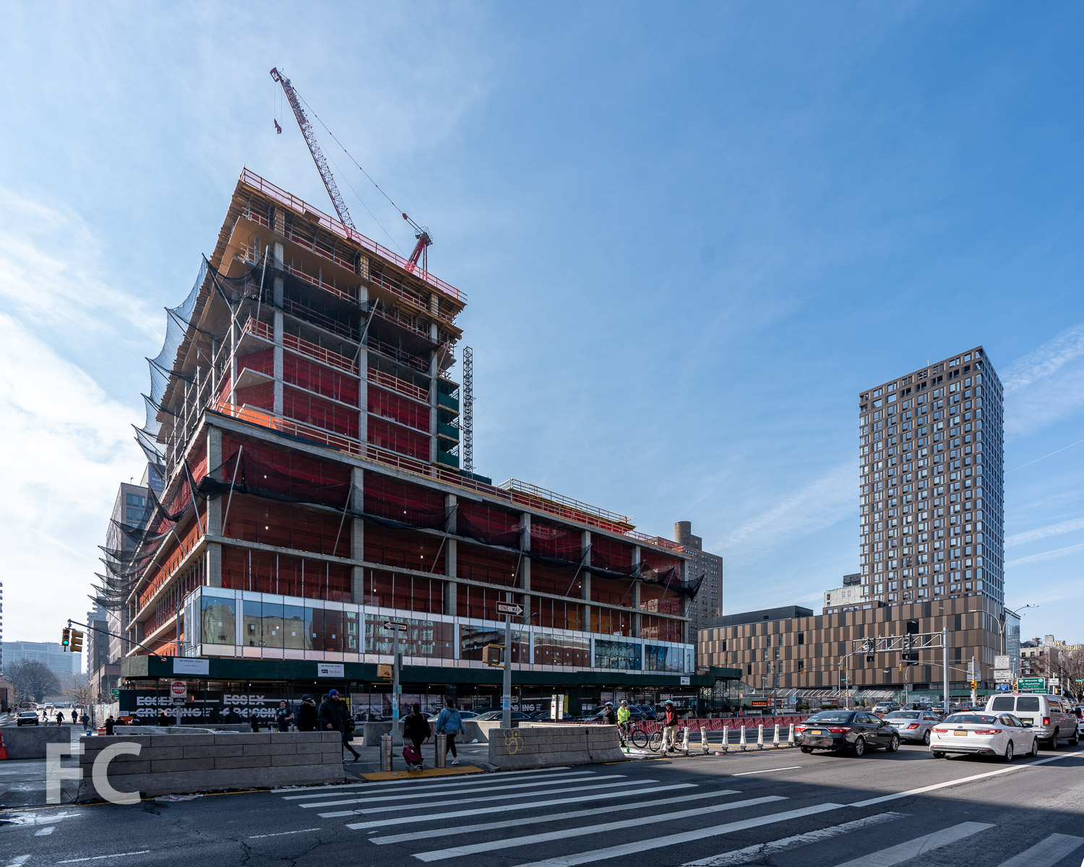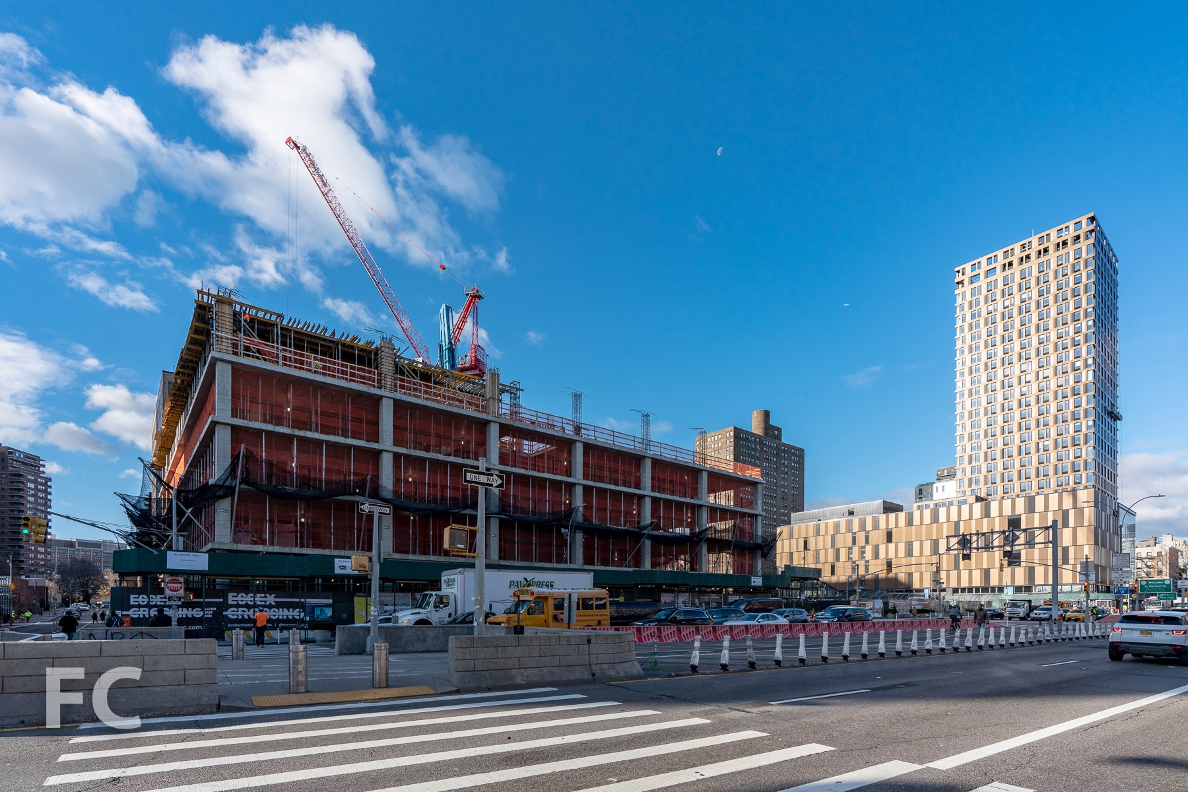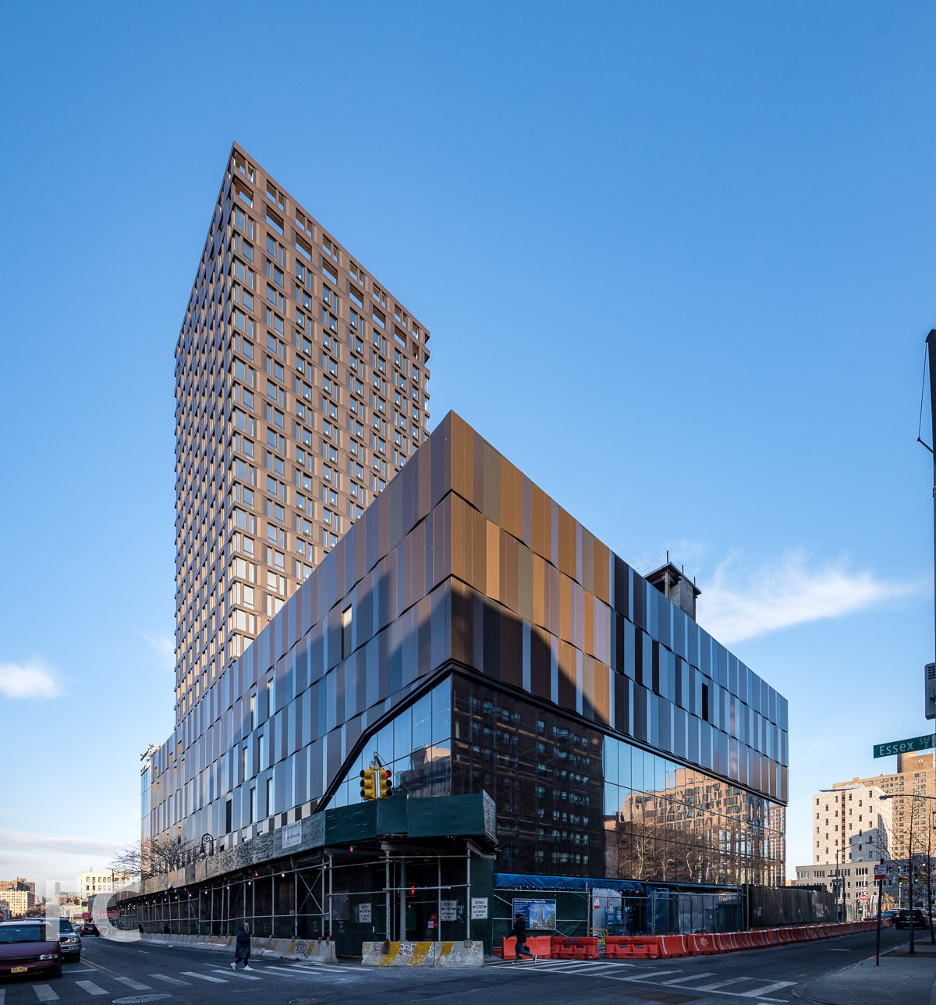Construction Update: 180 Broome Street

Northeast corner from Delancey Street.
Superstructure is a few floors from topping out at 180 Broome Street, part of the nine-building Essex Crossing development on the Lower East Side from a joint venture of L+M Development Partners, BFC Partners, and Taconic Investment Partners, and Goldman Sachs. Designed by Handel Architects, the 26-story mixed-use tower will offer 10,000 square feet of ground floor retail, 175,000 square feet of office space on floors two through five, and a tower with 263 rentals.
Closeup of the curtain wall at the northeast corner.
Facade installation has reached the fourth floor of the five-floor podium. The design of the curtain wall features a running bond pattern of glass and white metal panel slab covers and verticals.
Northwest corner from Delancey Street.
Northwest corner from Delancey Street.
East facade.
Southeast corner from Clinton Street.
North facade from Delancey Street.
Architect: Handel Architects; Developers: Delancey Street Associates (Taconic Investment Partners LLC, L+M Development Partners, BFC Partners, Goldman Sachs); Program: Residential, Office, Retail; Location: Essex Crossing, Lower East Side, New York, NY; Completion: 2020.








