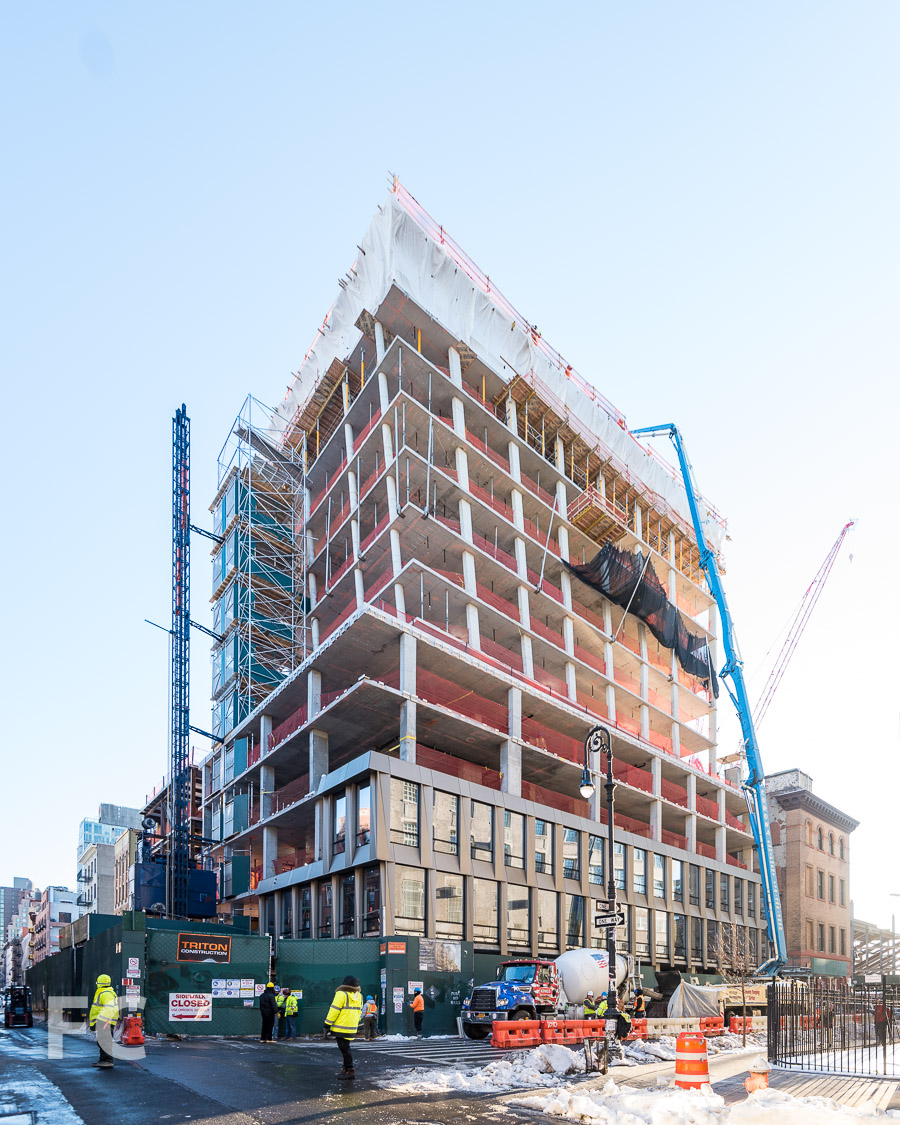Tour: 242 Broome

Looking east on Broome Street.
Construction has wrapped up at 242 Broome, a 14-story, 55-unit condo tower from developers Taconic Investment Partners, L+M Development Partners, and BFC Partners. The project is located on the corner of Broome and Ludlow Street, anchoring the western boundary of the new 9-building Essex Crossing mixed use development on the Lower East Side. SHoP Architects’ massing for the tower follows a typical podium and setback tower strategy, creating a sixth story outdoor terrace. The tower slopes inward at the southwest corner, opening up the terrace to more light and views.
Southwest corner from Broome Street.
Adjacent to the residential tower, the site will also feature a four-story, 17,735 square foot structure that will house the International Center of Photography’s museum and school.
Looking up at the west facade.
Installation has begun on the bronze-toned metal panel and glass curtain wall that clads the exterior. The design features faceted metal panels that frame the glass openings. At the podium, the metal panel spandrels covering the floor slabs create deep overhangs on the west facade as the form of the building torques at the southwest corner.
Looking up at the south facade.
Residential entry on Broome Street.
Condo units range from one-to-three-bedrooms, with 11 of the 55 units set aside under the city's affordable housing program. Residences will feature open concept kitchen and living spaces with typical ceiling heights of 10 feet in the living spaces.
Residential lobby.
Closeup of the lobby feature wall.
Architectural model in the residential lobby.
Residential elevator cab.
Amenities
Residents have access to a range of amenities including an entertainment lounge with kitchen, fitness center, children’s playroom, landscaped roof terrace, and residential storage.
Entertainment lounge.
Entertainment lounge.
Entertainment lounge.
Kitchen at the entertainment lounge.
Fitness center.
Penthouse B
The project includes three penthouse units, each with their own private outdoor terrace.
Living room.
Dining room.
Kitchen.
Stairs to private terrace.
Private terrace.
View southwest towards Lower Manhattan from the private terrace.
Private terrace.
View north towards the Lower East Side from the private terrace.
View south from the private terrace.
Master bedroom.
Master bathroom.
Secondary bedroom.
Architect: SHoP Architects (Design Architect), SLCE Architects (Architect of Record); Developers: Delancey Street Associates (Taconic Investment Partners LLC, L+M Development Partners, BFC Partners, Goldman Sachs); Program: Residential, Retail; Location: Essex Crossing, Lower East Side, New York, NY; Completion: 2018.


