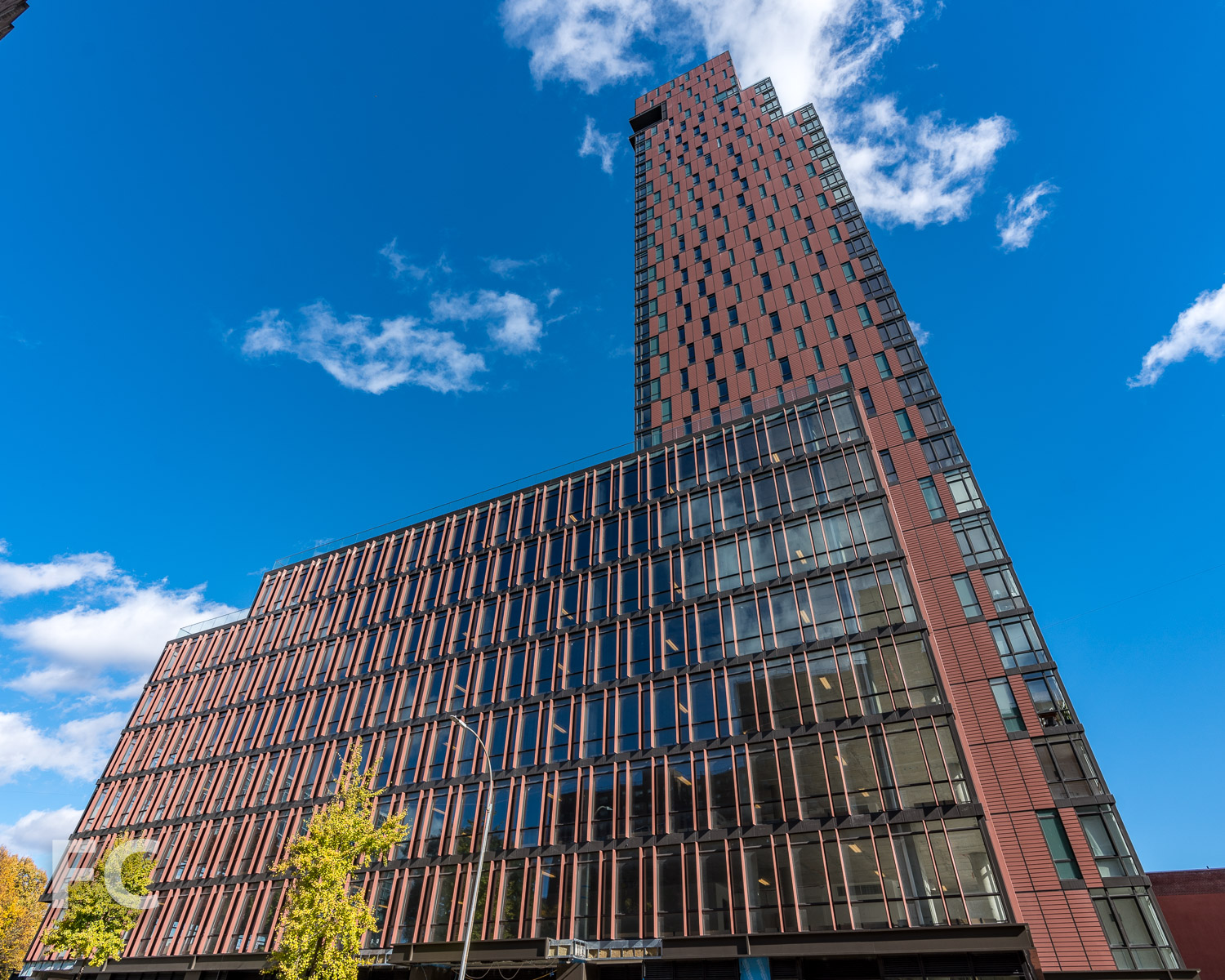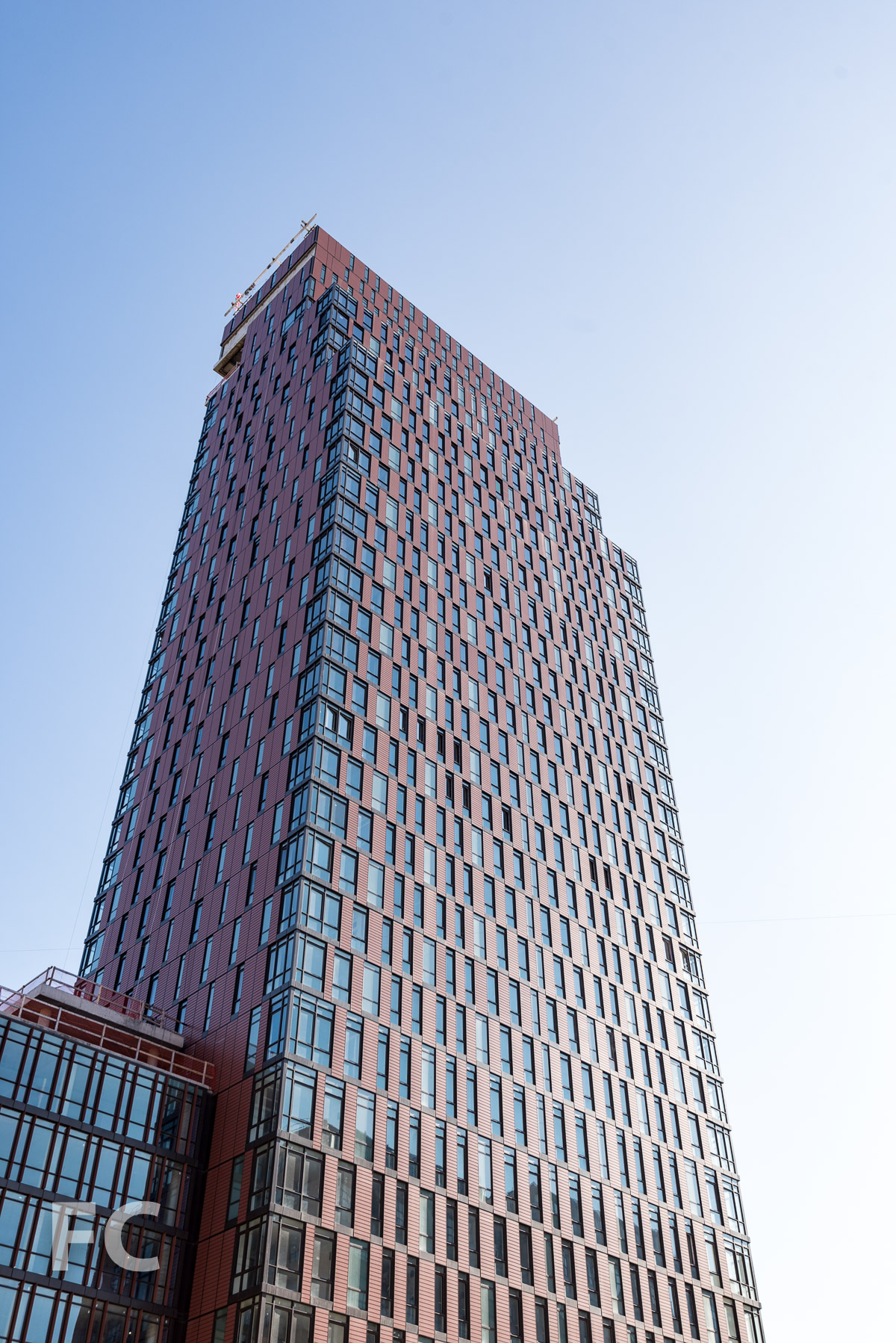Construction Tour: The Amberly

Southwest corner from Jay Street.
Construction is wrapping up at 203 Jay Street, a 33-story mixed use tower in Downtown Brooklyn from architects Woods Bagot. The 355,000-square-foot project will offer retail and commercial office space in the eight-story podium and 270 residential rental units in the tower above.
A dynamic façade of metal panel and glass window wall units indicates interior uses, with transparency increasing at living and dining rooms and wider solid panels at bedrooms and bathrooms.
Public Plaza Gardens
Drop-off and turnaround driveway.
Residential Lobby
Amenities
Residential amenities are provided in the cellar, the 9th floor terrace, and at the 33rd floor, where panoramic views of Brooklyn and Manhattan will be the backdrop to the Overlook lounge and event space.
View towards Manhattan from the residential amenity terrace.
View towards the Lower East Side and the Brooklyn and Queens waterfront from the residential amenity terrace.
View towards Downtown Brooklyn from the residential amenity terrace.
Fitness center.
Model Residence - 2 Bedroom
Model Residence - 1 Bedroom
Model Residence - Studio
Architect: Woods Bagot; Landscape Architect: Scape; Developer: AmTrust Realty; Program: Residential, Retail; Location: Downtown Brooklyn, New York, NY; Completion: 2018.

