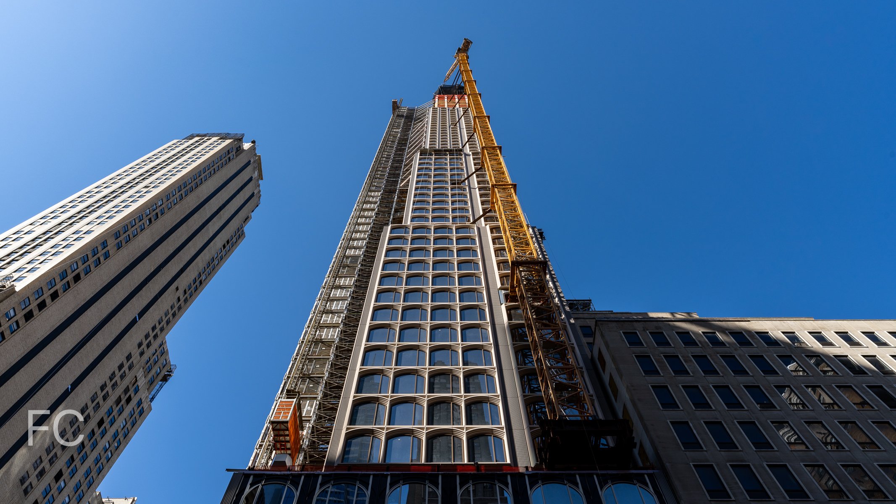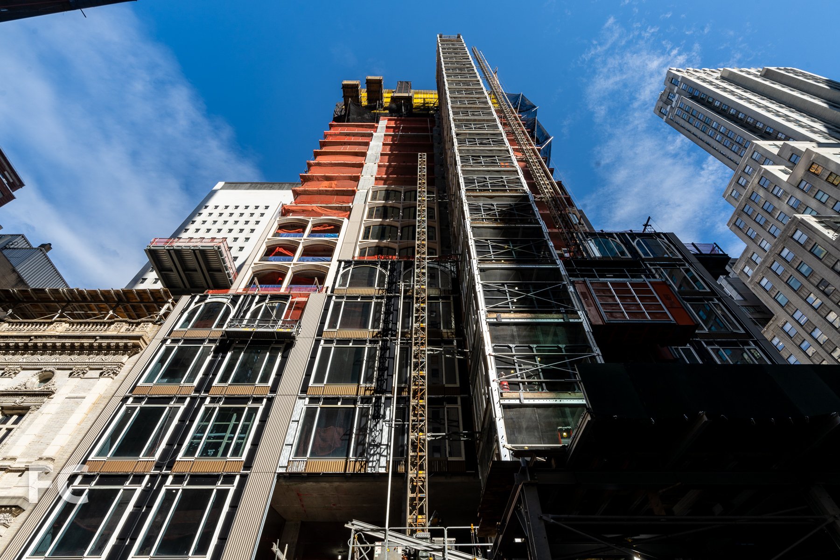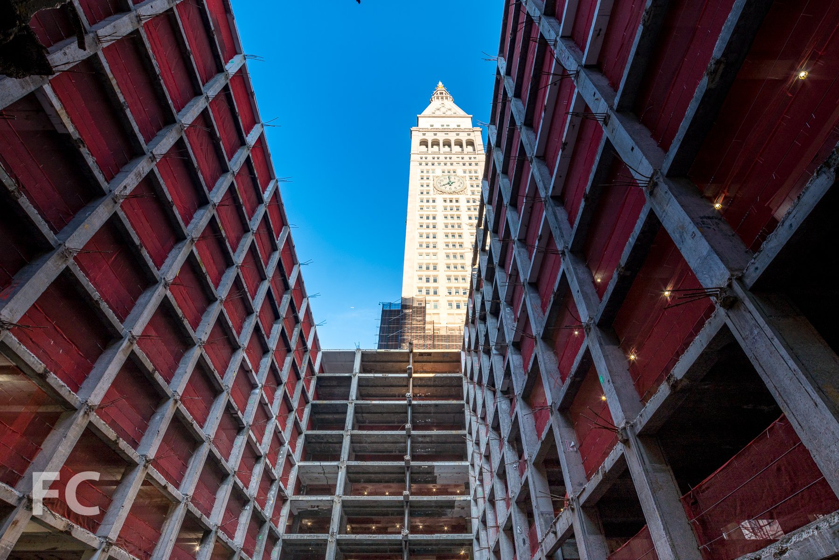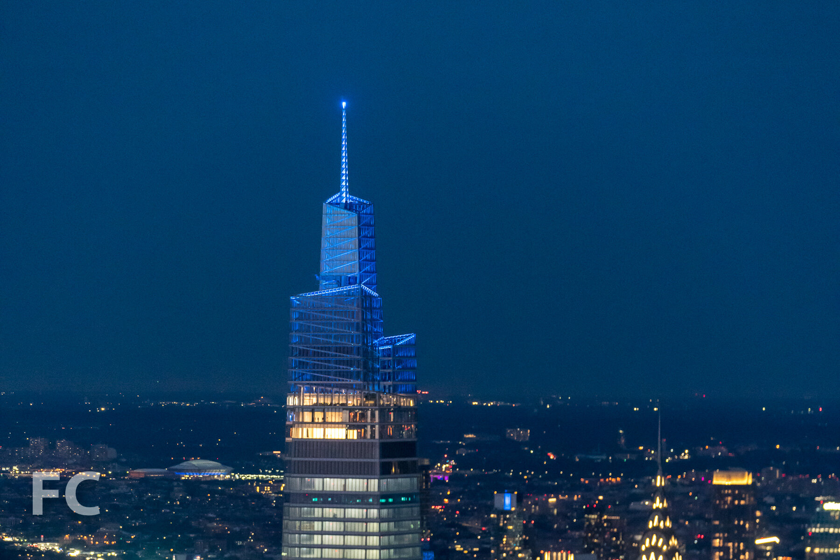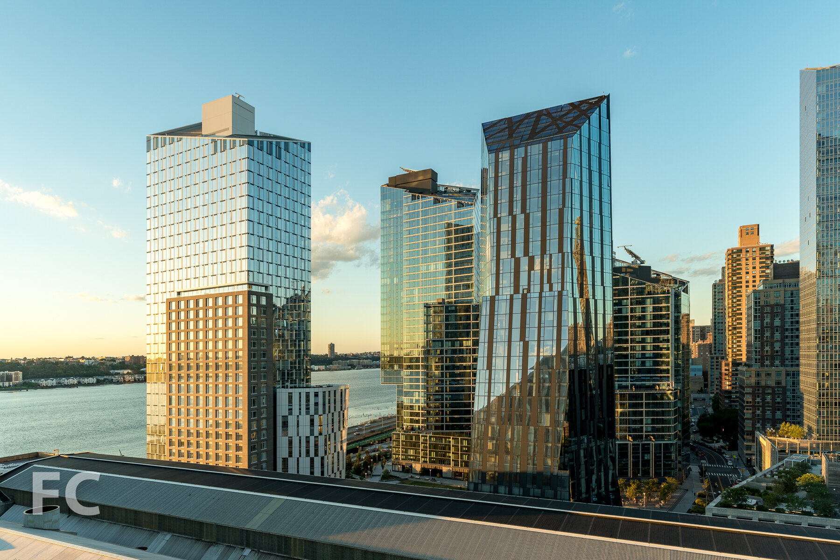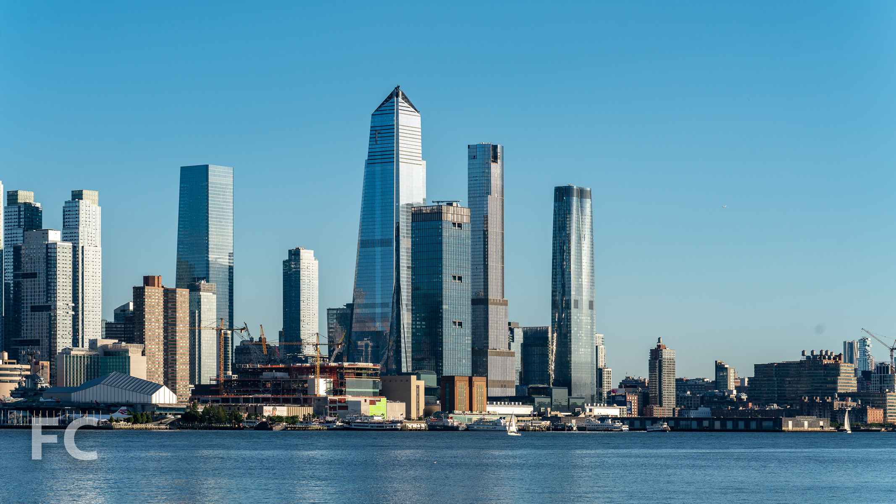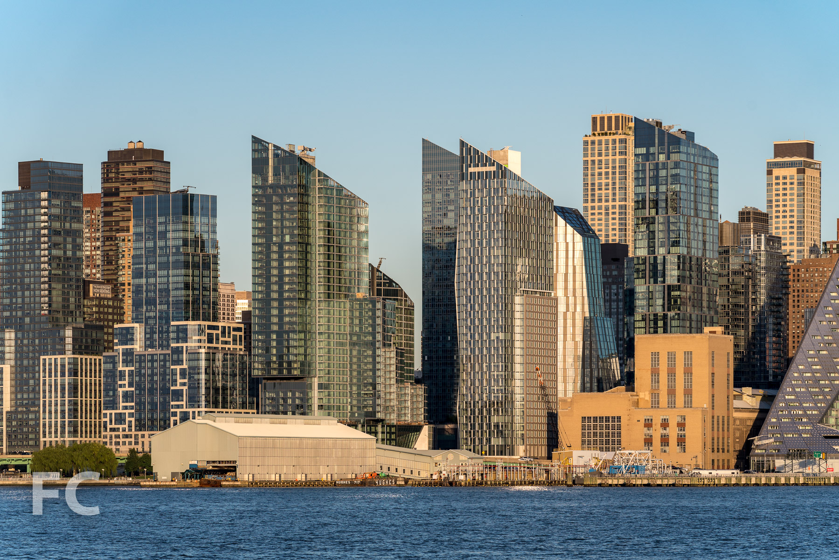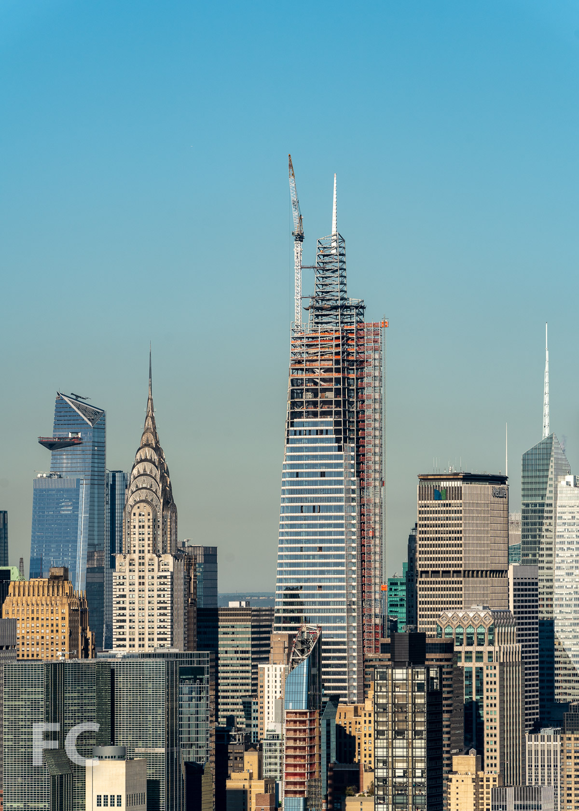111 Murray Street
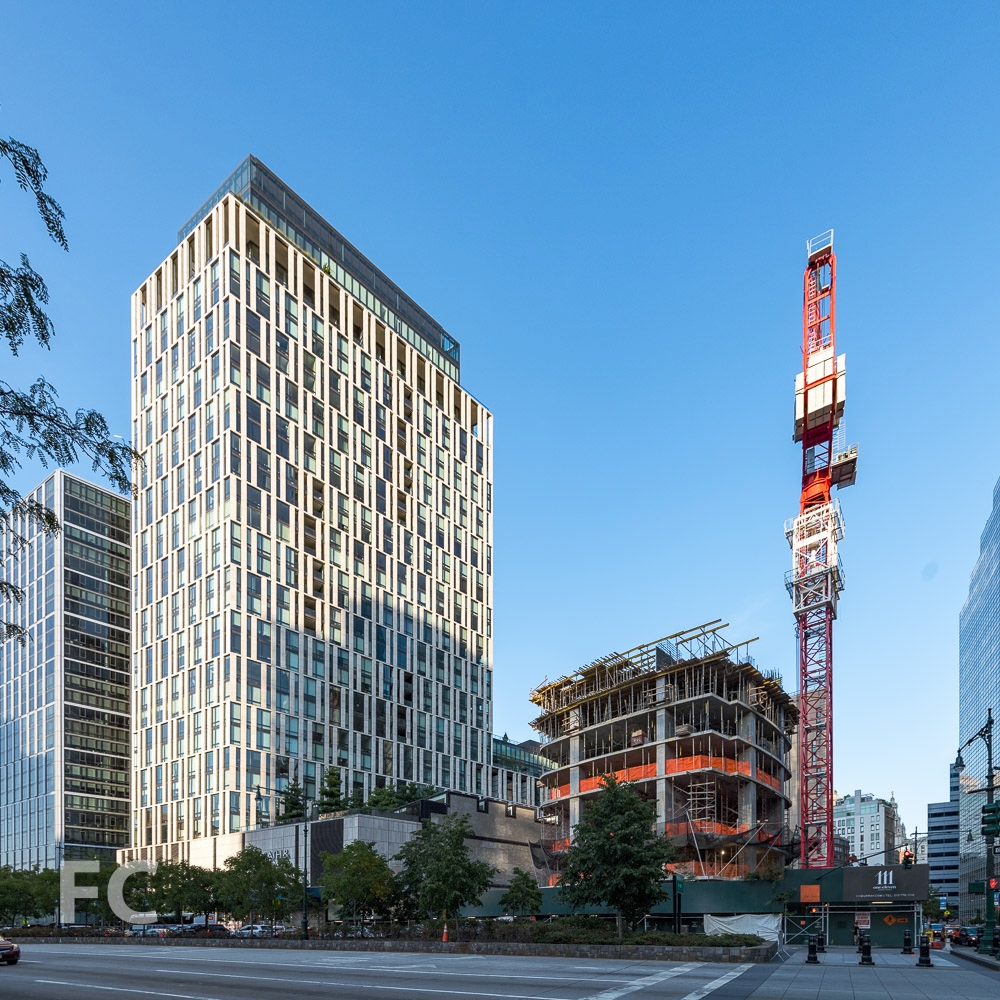
Southwest corner from West Street.
Superstructure is rising at 111 Murray Street, the 64-story residential tower from developers Fisher Brothers, Witkoff, and New Valley. Designed by Kohn Pedersen Fox, the 792-foot-tall tower features a curved form that flares outward as it rises. The exterior of the tower will be sheathed in a curved glass curtain wall.
Close-up of southwest corner.
Inside, the tower will offer 157 residential condominium units ranging from one to five-bedrooms, with two full-floor penthouses at the tower's crown. Design of the residential units is helmed by David Mann of MR Architecture + Décor, while Rockwell Group is in charge of the more than 20,000-square-feet of amenities. Along with a patisserie, lounge, grand private dining room, spa and fitness center, residents will also have access to a 75 foot lap pool and 25 foot splash pool.
West elevation from West Street.
Northwest corner from West Street.
Looking south along West Street.
Architects: KPF (Design Architect), Goldstein Hill & West (Architects of Record); Interiors: MR Architecture + Decor and Rockwell Group; Landscape Architect: Edmund Hollander Landscape Architects; Developers: Fisher Brothers, Witkoff, and New Valley; Program: Residential; Location: Tribeca, New York, NY; Completion: 2018.
