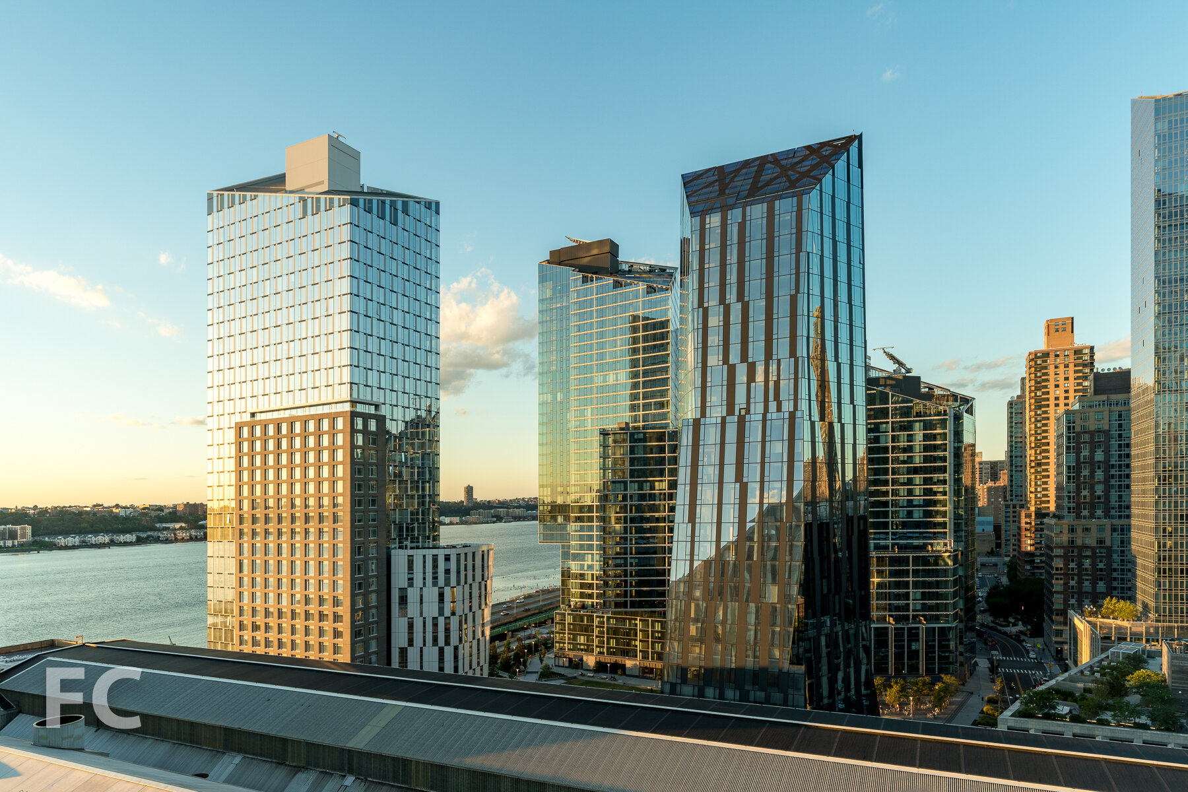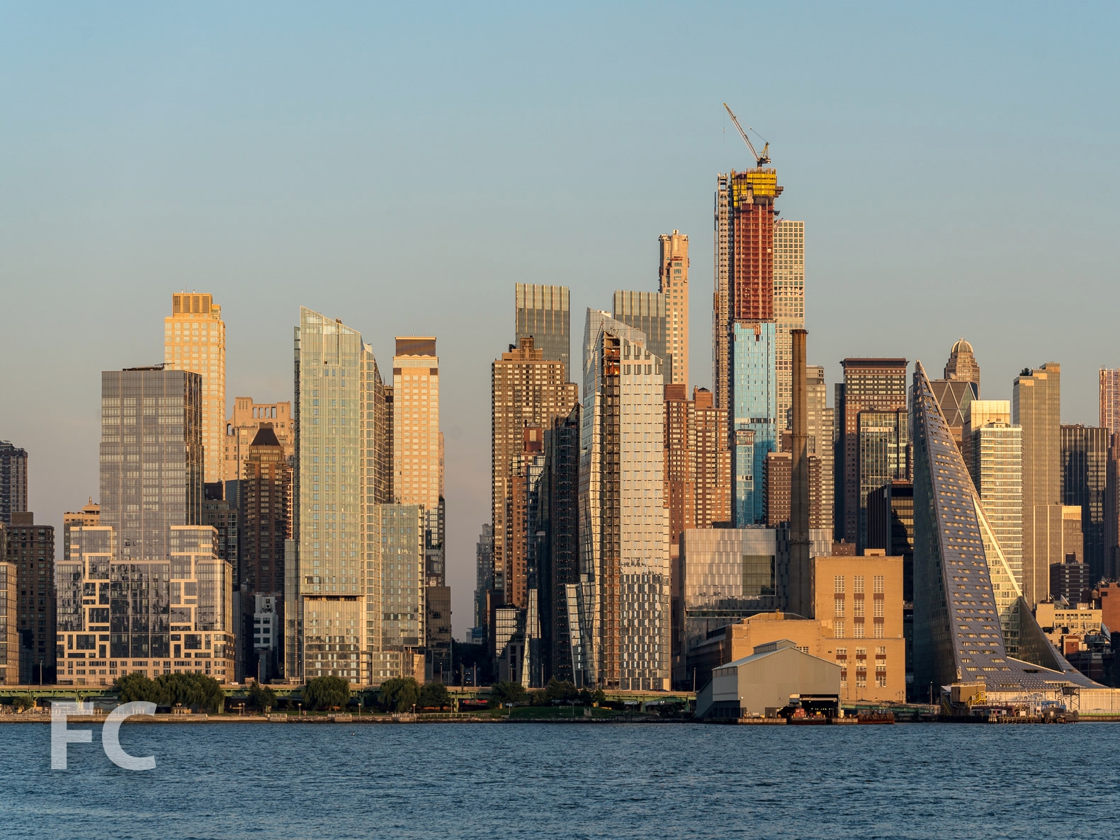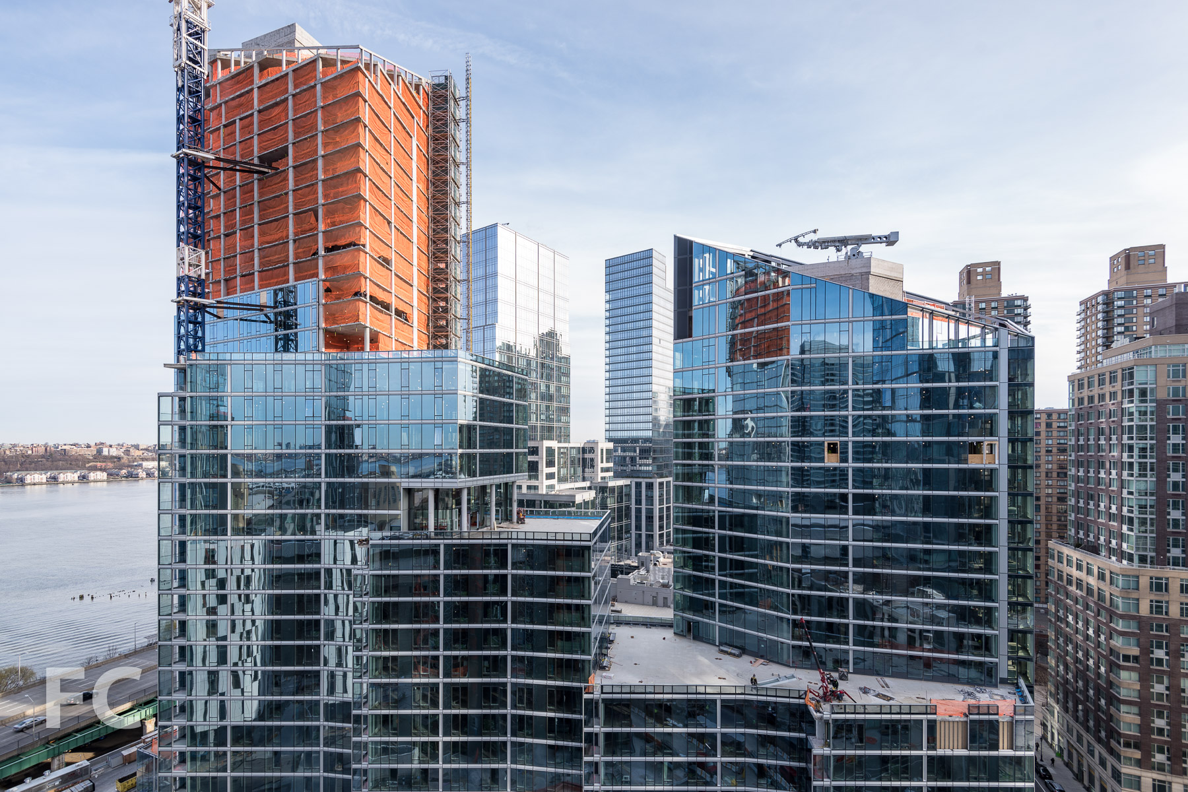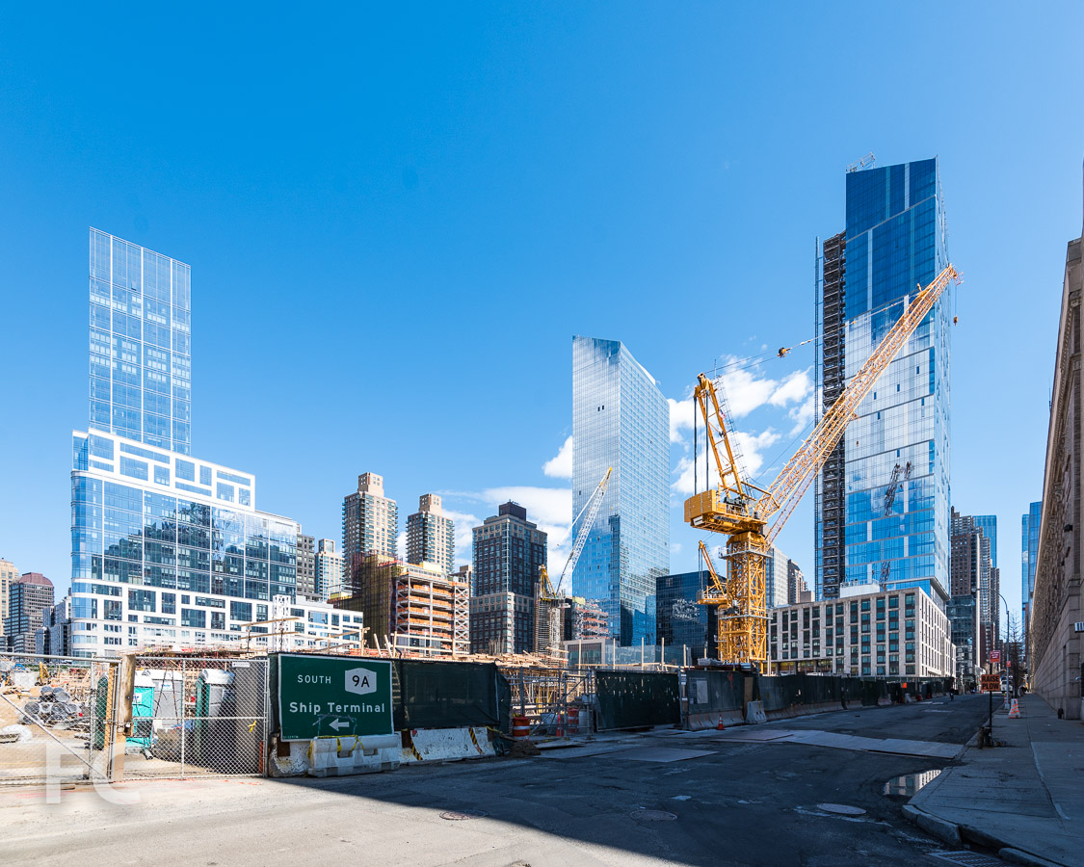Construction Update: Waterline Square
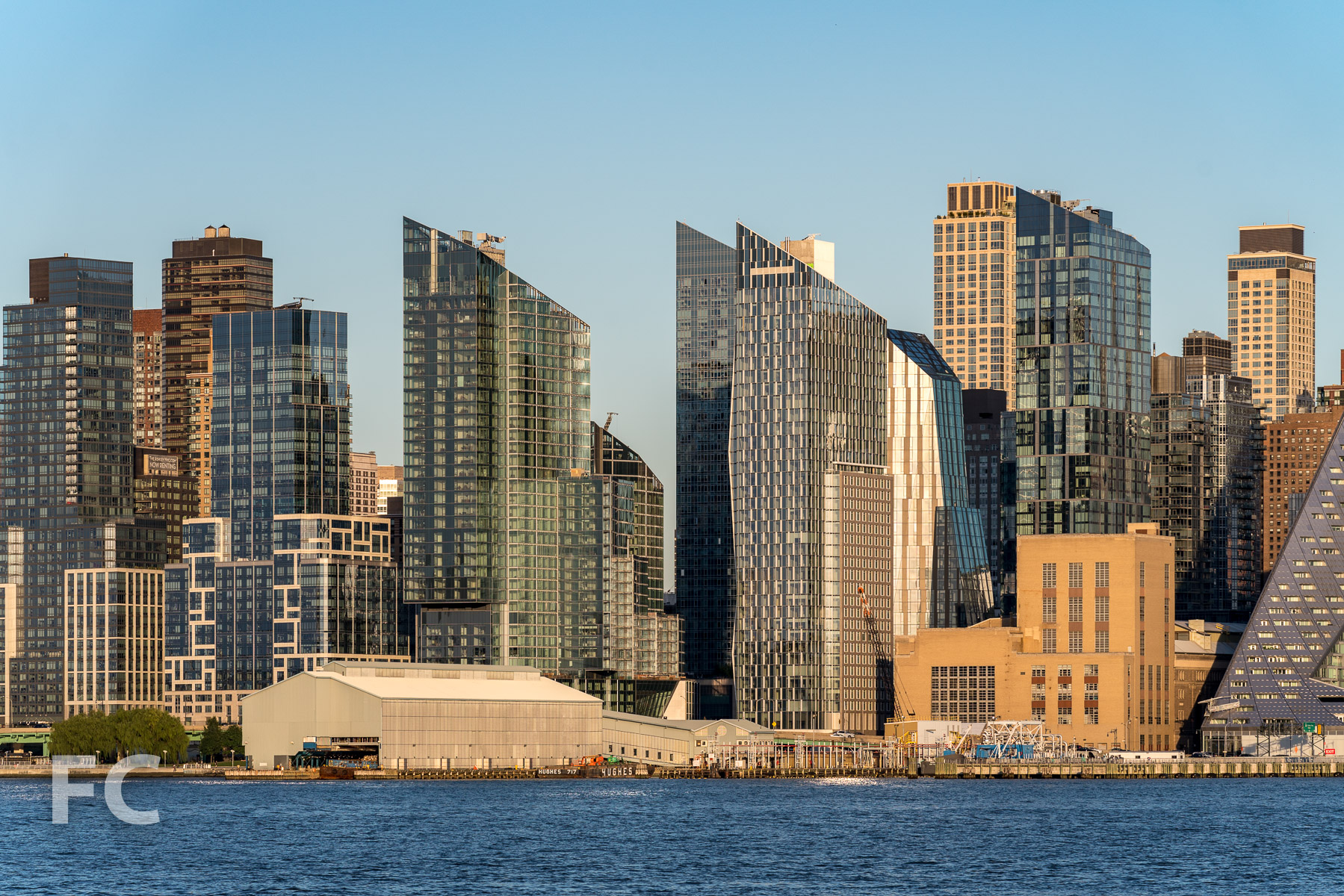
Waterline Square development.
Facade installation has wrapped up and landscaping is nearing completion at Waterline Square, the three-tower development on the Upper West Side from GID Development Group. The development's three sites are the last available of the original 5-tower Riverside Center masterplan. Each of the three towers are designed by a different high profile architecture firm and will offer rentals at the lower floors and condos starting on floor 20. Sales for the one-to-five-bedroom condo units are underway.
Waterline Square (left) and VIA (right) from the Hudson River.
Tower One, located at the southwest corner, is designed by Richard Meier Architects. Tower Two, at the northwest corner, is designed by Kohn Pedersen Fox Associates. Tower Three, adjacent to nearly completed One West End tower, is designed by Rafael Vinoly Architects.
One Waterline Square (10 Riverside Boulevard)
Located at the corner of West 59th Street and 12th Avenue, the Richard Meier Architects designed One Waterline Square stands 37-stories tall at the southwest corner of the development. Condo interiors are designed by Champalimaud Design.
Northeast corner of One Waterline Square.
North facade of One Waterline Square.
Looking up at the north facade of One Waterline Square.
Facade detail.
Residential entry at One Waterline Square.
Looking up at the east facade of One Waterline Square.
Southeast corner of One Waterline Square.
West facade of One Waterline Square.
Two Waterline Square (30 Riverside Boulevard)
The largest of the three towers, Two Waterline Square occupies the entire northern half of the development and stands 38-stories tall. Kohn Pedersen Fox Associates is the architect for the tower with condo interiors by Yabu Pushelberg.
Southeast corner of Two Waterline Square.
Looking up at the south facade of Two Waterline Square.
Looking up at the south facade of Two Waterline Square.
Looking up at the cantilevered west facade of Two Waterline Square.
South facade of Two Waterline Square.
West facade of Two Waterline Square.
Southwest corner of Two Waterline Square.
Three Waterline Square (635 West 59th Street)
The third and final tower fronts onto West 59th Street and stands 34-stories tall. Rafael Vinoly Architects is responsible for the design with condo interiors by Groves & Co.
Northwest corner of Three Waterline Square.
Looking up at the north facade of Three Waterline Square.
Northeast corner of Three Waterline Square (left) and One Waterline Square (right).
Southwest corner of Three Waterline Square.
Looking up at the south facade of Three Waterline Square.
Southeast corner of Three Waterline Square.
Southwest corner of One (left) and Three (right) Waterline Square.
All three towers will offer access to the Waterline Club, a combined 100,000 square feet of sports, leisure, and lifestyle amenities designed by the Rockwell Group. Amenities on offer will include an indoor tennis court, an indoor skate park, a 30-foot indoor rock climbing wall, a full basketball court, a three-lane lap pool, and studios for art, photography, recording. Also included in the development will be a three acre landscaped park designed by Mathews Nielsen Landscape Architects at the center of the site.
Architects: Richard Meier & Partners Architects (Design Architect: One Waterline Square), Kohn Pedersen Fox (Design Architect: Two Waterline Square), Rafael Vinoly Architects (Design Architect: Three Waterline Square), Hill West Architects (Executive Architect); Interiors: Champalimaud Design (One Waterline Square), Yabu Pushelberg (Two Waterline Square), Groves & Co. (Three Waterline Square); Developer: GID Development Group; Program: Residential, Retail; Location: Upper West Side, New York, NY; Completion: 2018.
