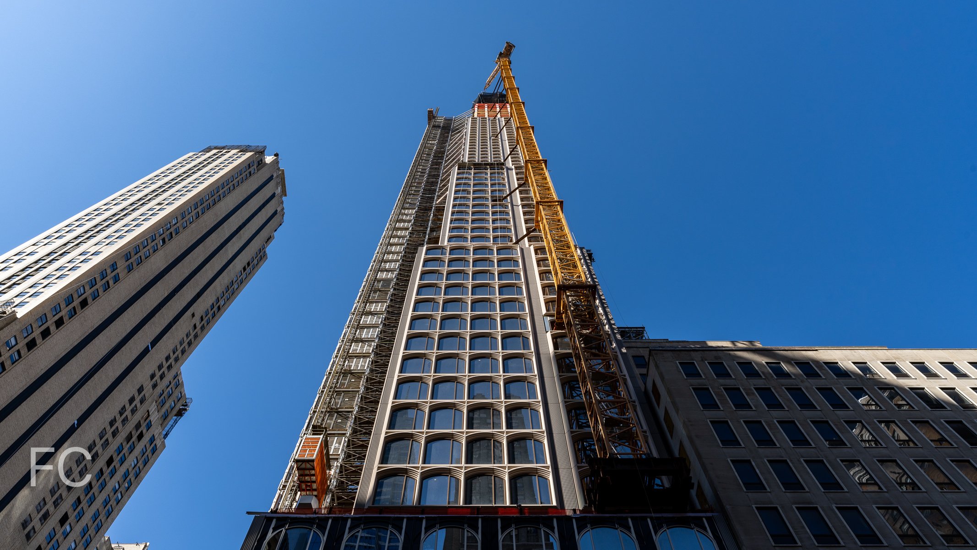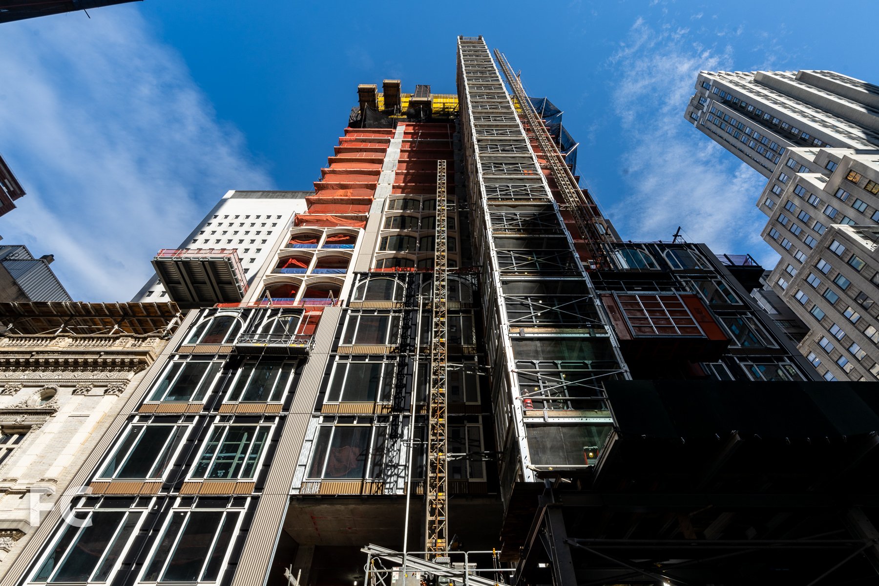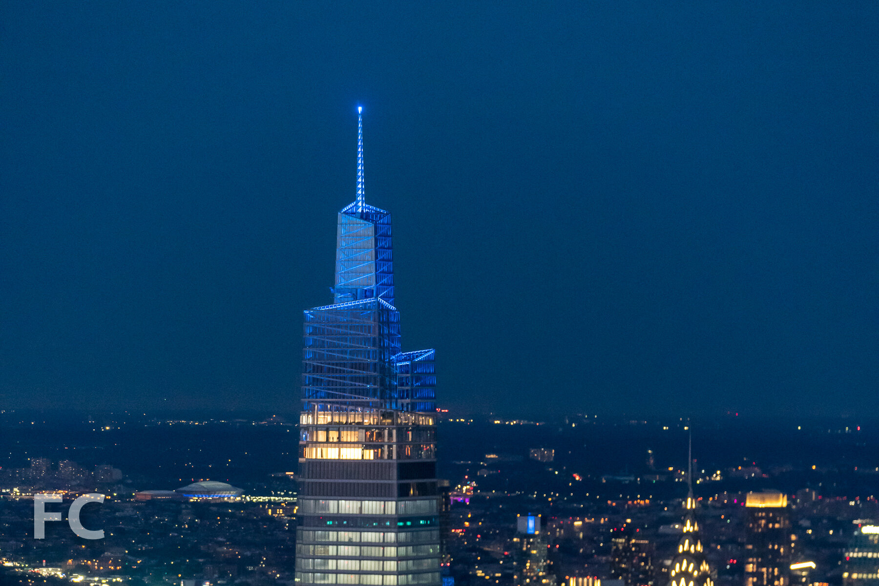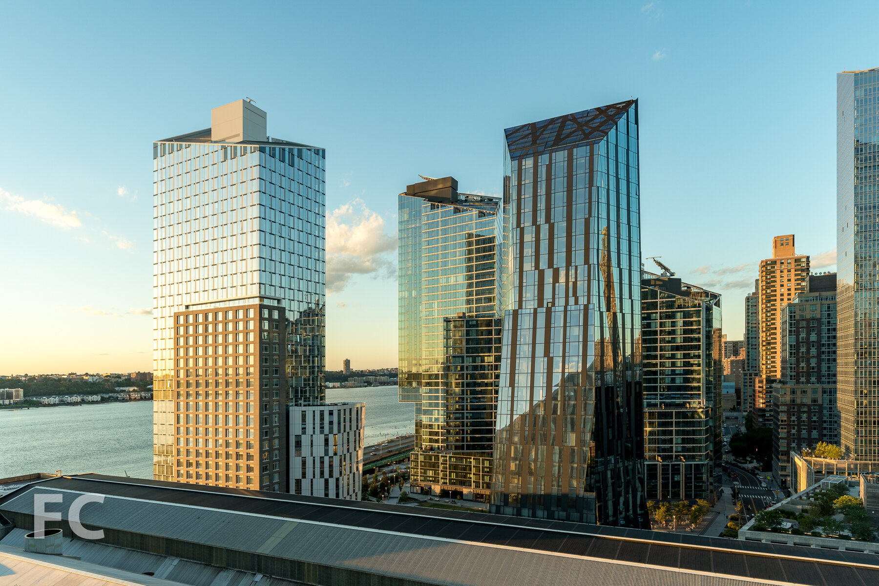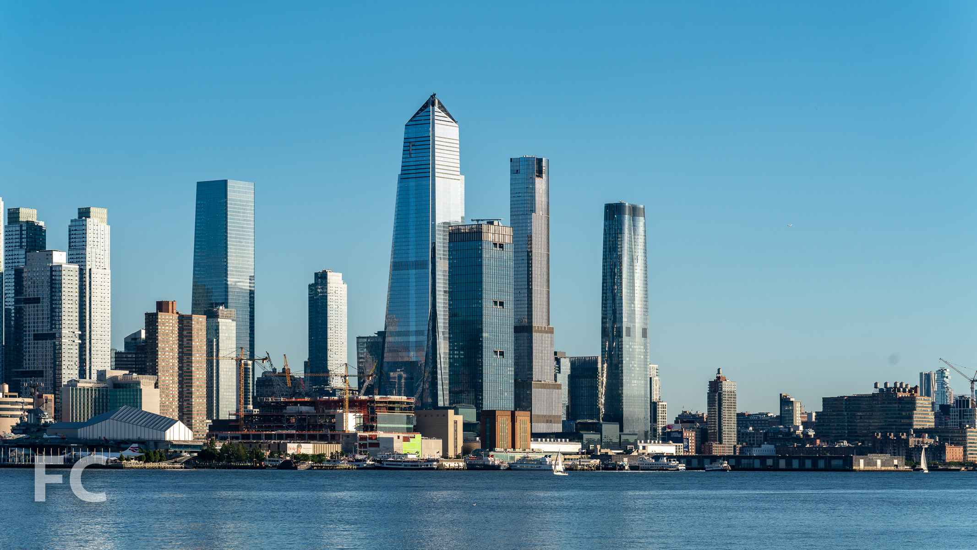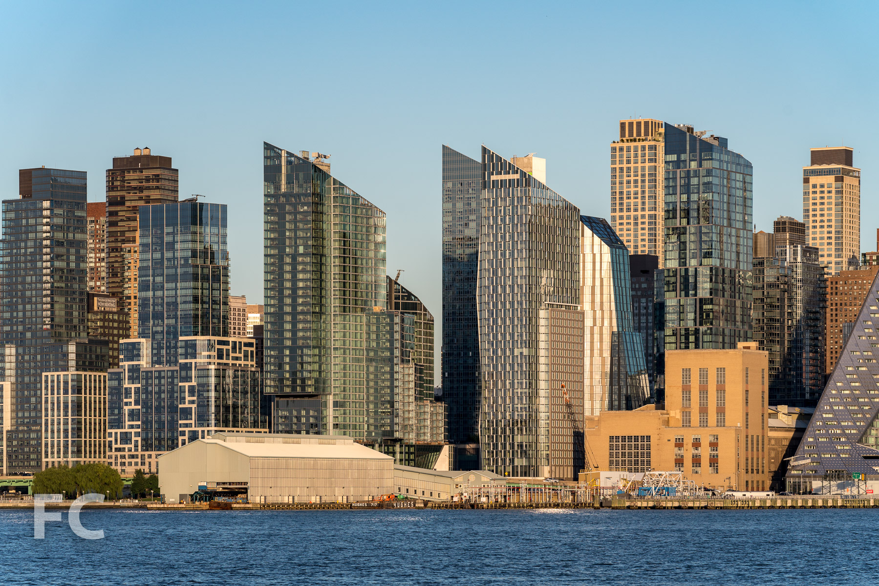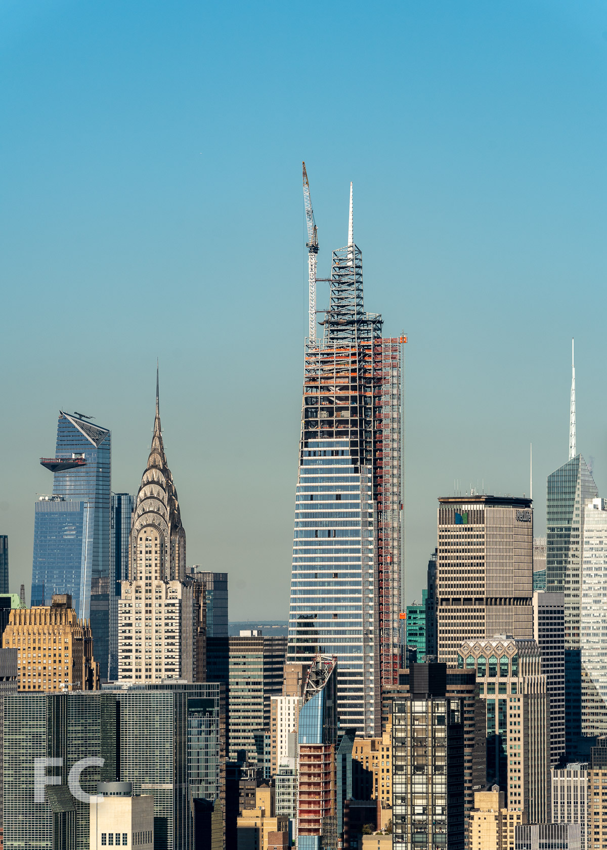Construction Tour: One Madison Avenue
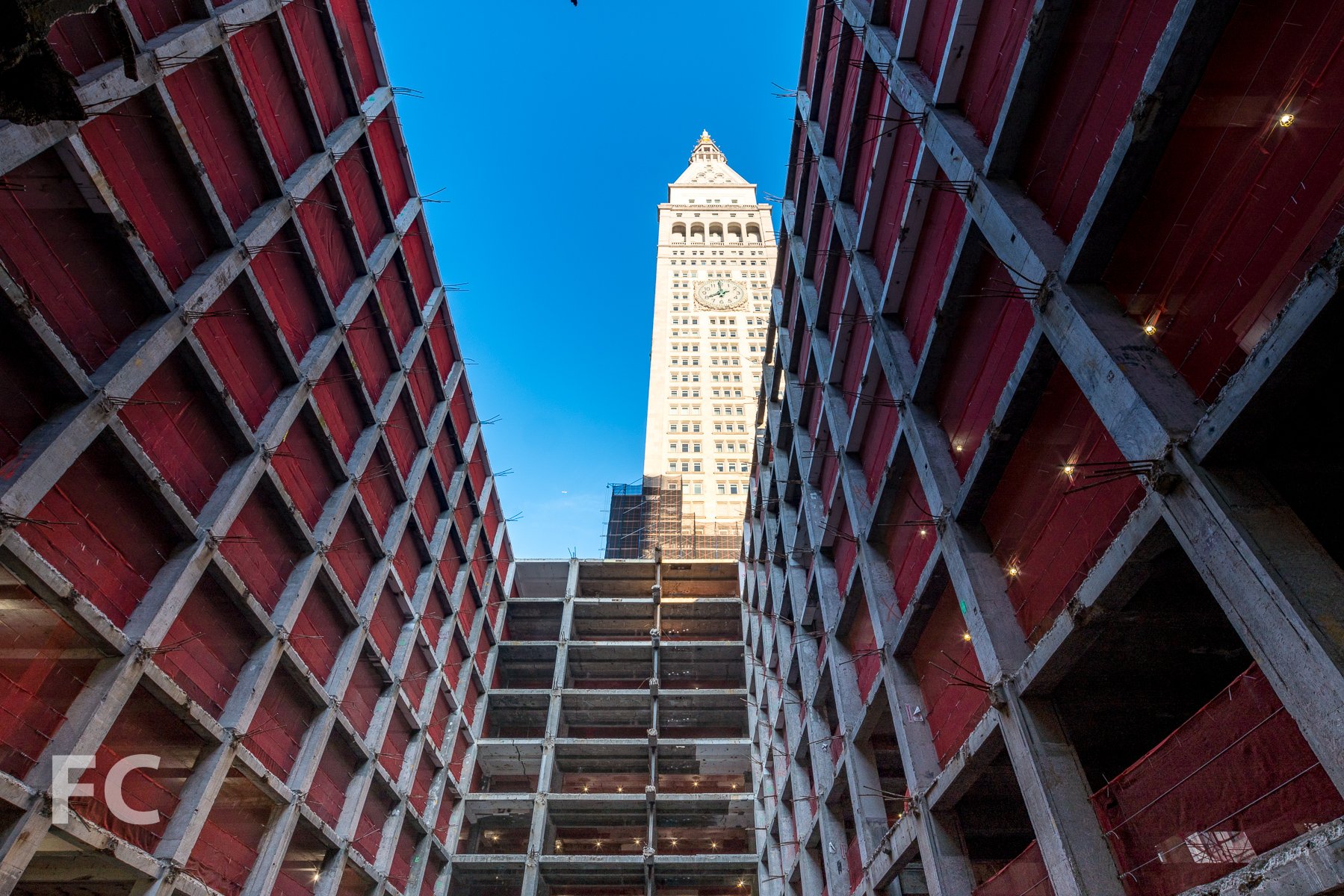
View west from the level 10 terrace.
Construction is underway at the adaptive reuse of the 1983 office building by Napoleon Le Brun & Sons in the Flatiron District. Led by developer SL Green, the design adds a 26-story tower by Kohn Pedersen Fox (KPF) atop the renovated original limestone clad base.
Renovations at the podium include a repaired limestone facade with high performance structurally-glazed curtainwall replacing the aluminum windows and spandrels. As part of the renovation, 67% of the original structure has been maintained., reusing a large amount of the building’s embodied energy. The new, glass curtainwall clad tower will rise above the level 10 roof of the podium and set back from the adjacent landmarked clock tower. When completed, the development will add more than an acre of private outdoor space, which will be located at the level 10 terrace and additional terraces throughout the new tower structure.
View northwest from the level 10 terrace.
View east from the level 10 terrace.
View northwest towards Madison Square Park from the level 10 terrace.
Typical podium floor in the process of renovation.
Typical podium floor under renovation with views toward Madison Square Park.
Architect: Kohn Pedersen Fox; Developer: SL Green; Program: Office, Retail; Location: Flatiron District, New York, NY; Completion: 2023.
