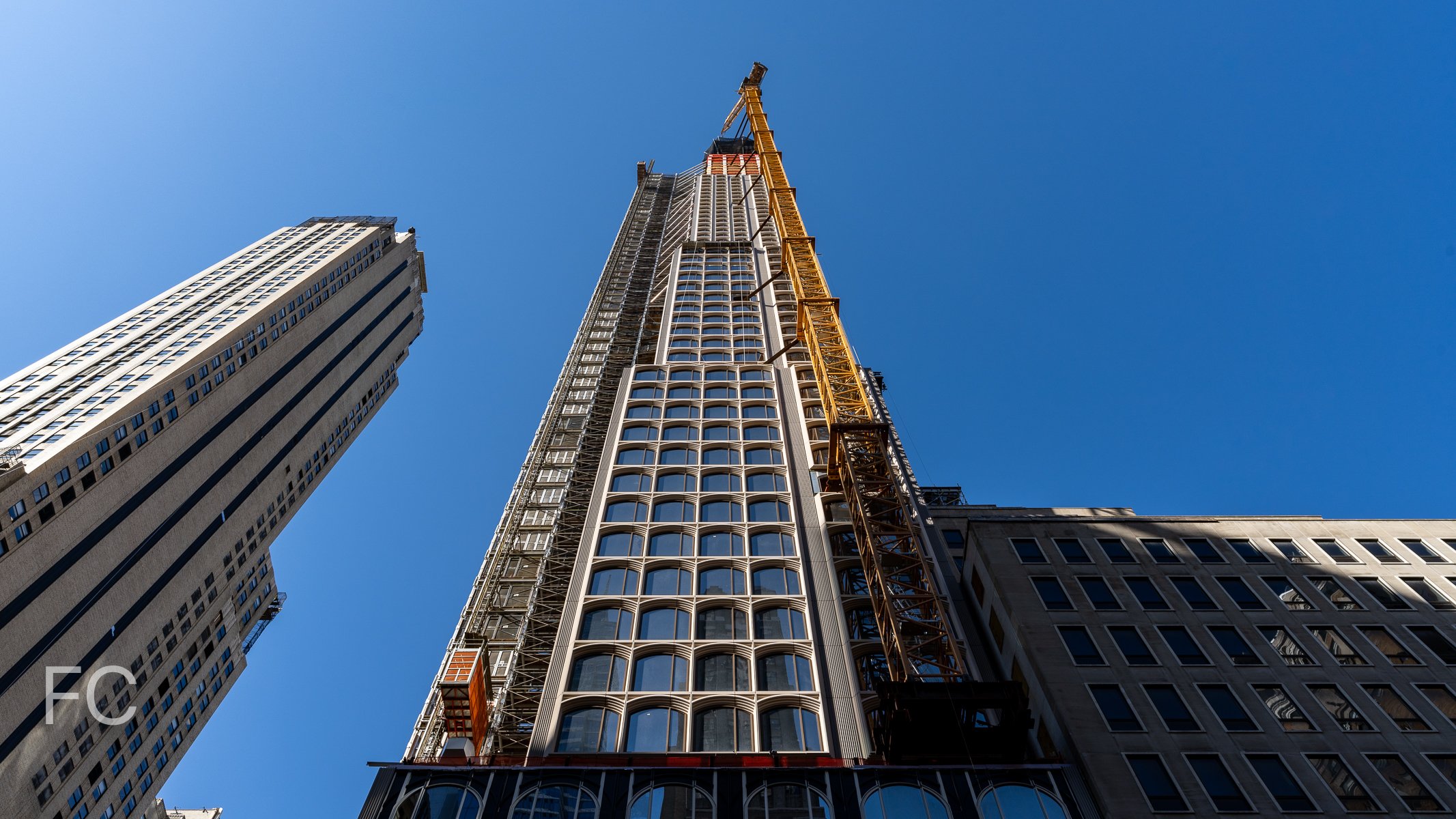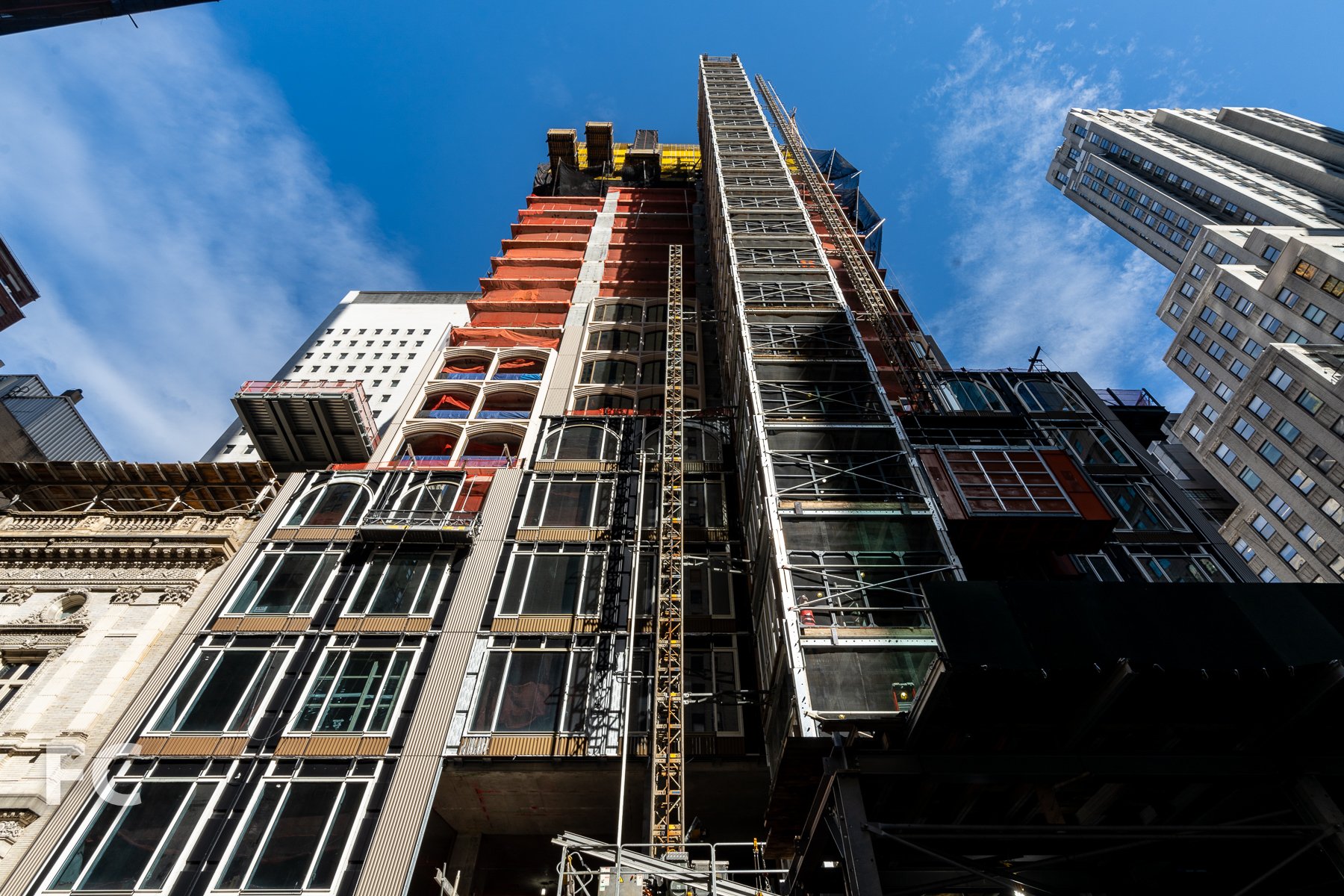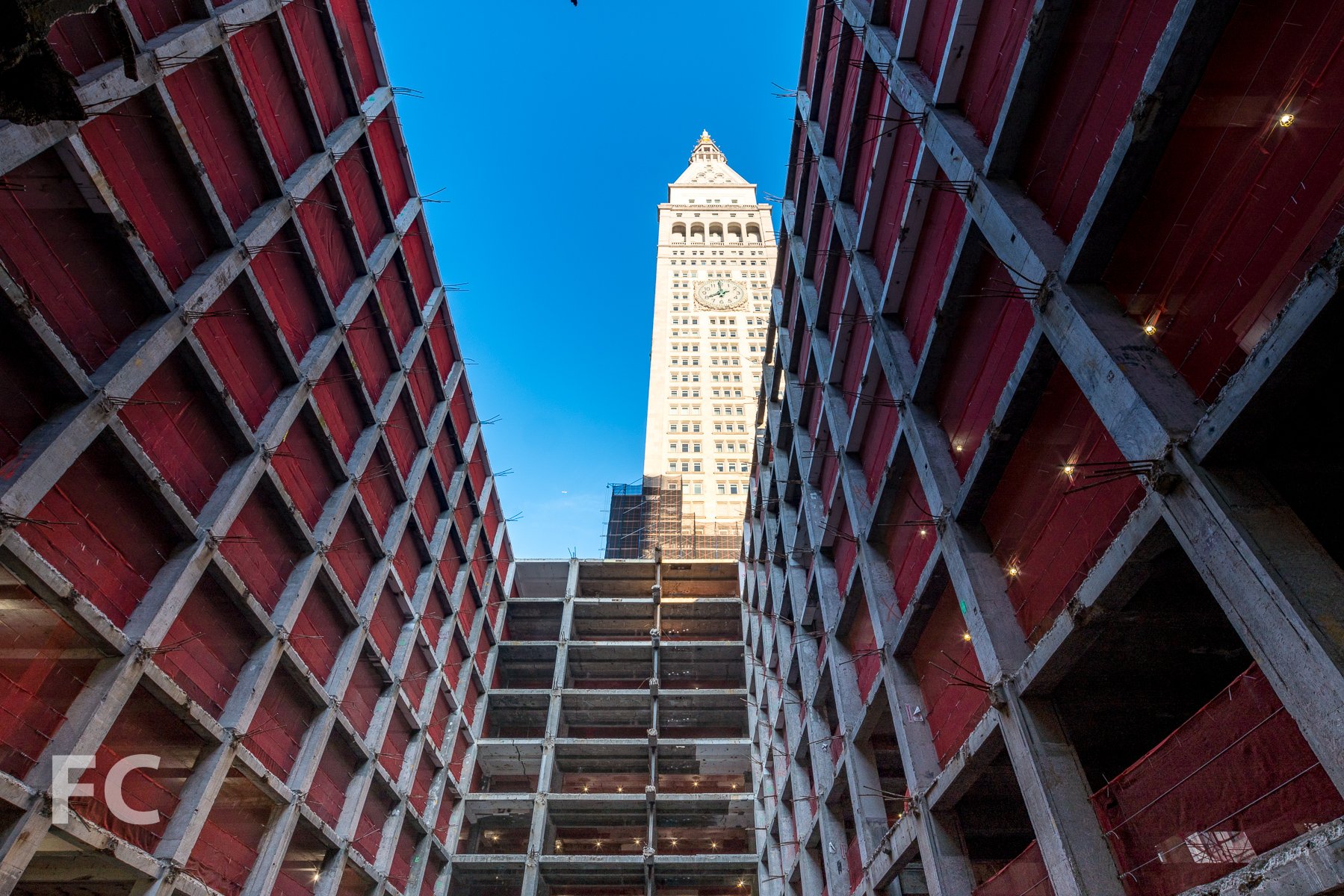Construction Update: 520 Fifth Avenue

Southeast corner from Fifth Avenue.
Superstructure has topped out at Rabina’s 1,002-foot tall mixed-use tower 520 Fifth Avenue in Midtown. Designed by KPF, the 88-story tower’s massing features five tiers that contain 25 floors of boutique luxury office space with private residences above. Office floors range in size from 6,500 to 12,000 square feet and feature 12 foot tall ceilings, private terraces and loggias, and arched operable windows. The 100 residences in the floors above the office space will range in size from one- to four-bedrooms with ceilings up to 14 feet tall.
Looking up at the east facade.
The tower’s facade features a curtain wall with textured beige metal and arched windows. At the base of the tower, the facade elements are made of terra-cotta elements instead of the metal curtain wall. Installation of the facade has surpassed the two-thirds mark. Some additional height will be added with the tower’s crown element, serving as a screen wall for the mechanical equipment at the roof.
Looking up at the east facade.
Close-up of the curtain wall installed at the east facade.
Looking up at the south facade.
Close-up of the facade at the southwest corner.
Close-up of the terra-cotta facade at the lower floors.
Looking up at the north facade.
Close-up of the north facade.
Looking up at the east facade.
Looking up at the east facade.
Looking up at the east facade.
Looking up at the east facade.
Looking up at the southeast corner of the facade.
Close-up of the curtain wall facade.
Close-up of the curtain wall facade.
Looking north through a typical window.
Looking south towards Midtown and Lower Manhattan from the top floor.
Looking west towards Hudson Yards from the top floor.
Looking southeast towards Downtown Brooklyn from the top floor.
North facade of the tower.
Close-up of the top of the tower.
Close-up of the north facade of the tower.
Close-up of the facade at the southwest corner.
Architect: Kohn Pedersen Fox (KPF); Facade Consultant: Desimone Consulting Engineers; Structural Engineer: WSP; Developer: Rabina; Program: Residential, Office, Retail; Location: Midtown, New York, NY; Completion: 2025.







