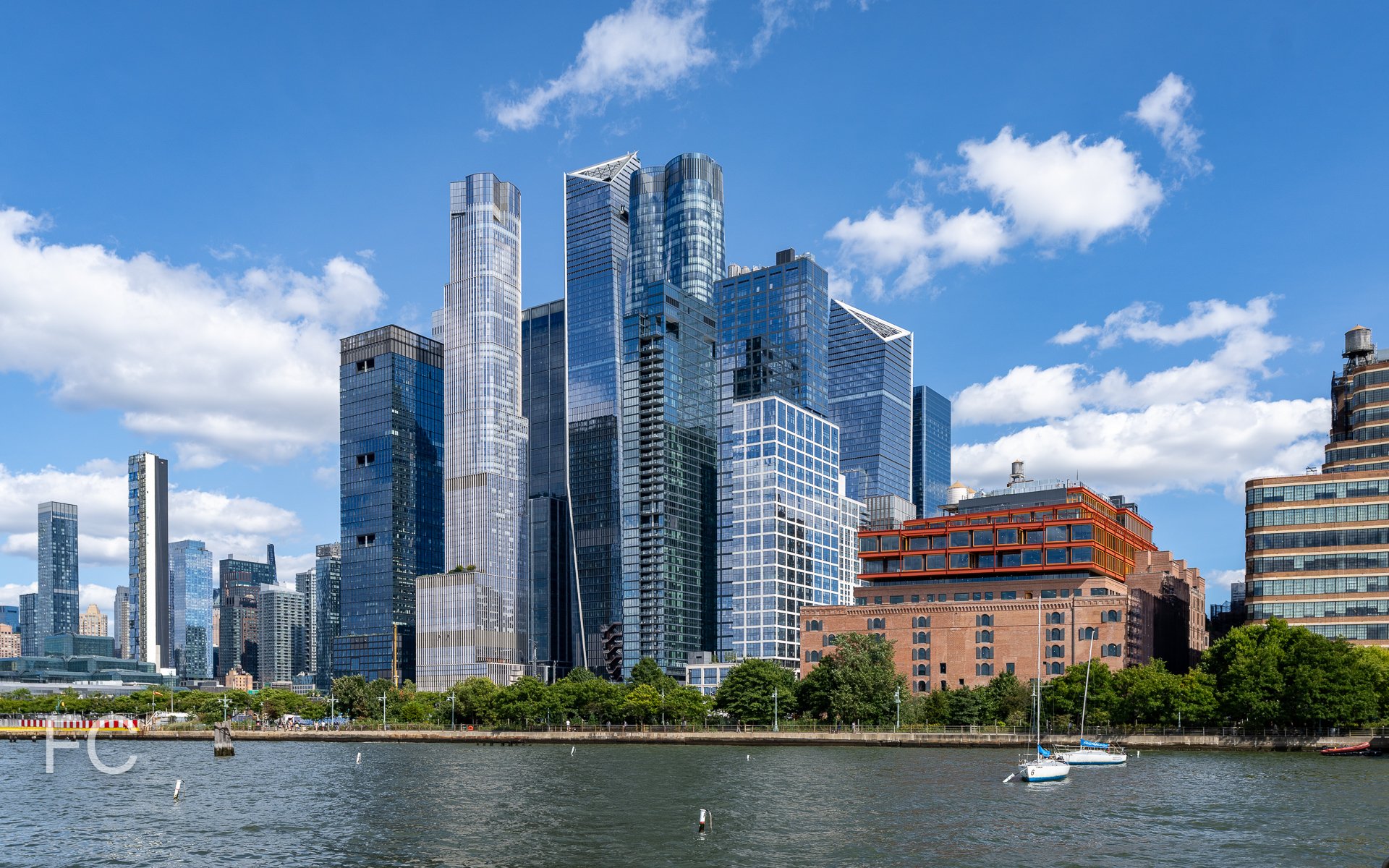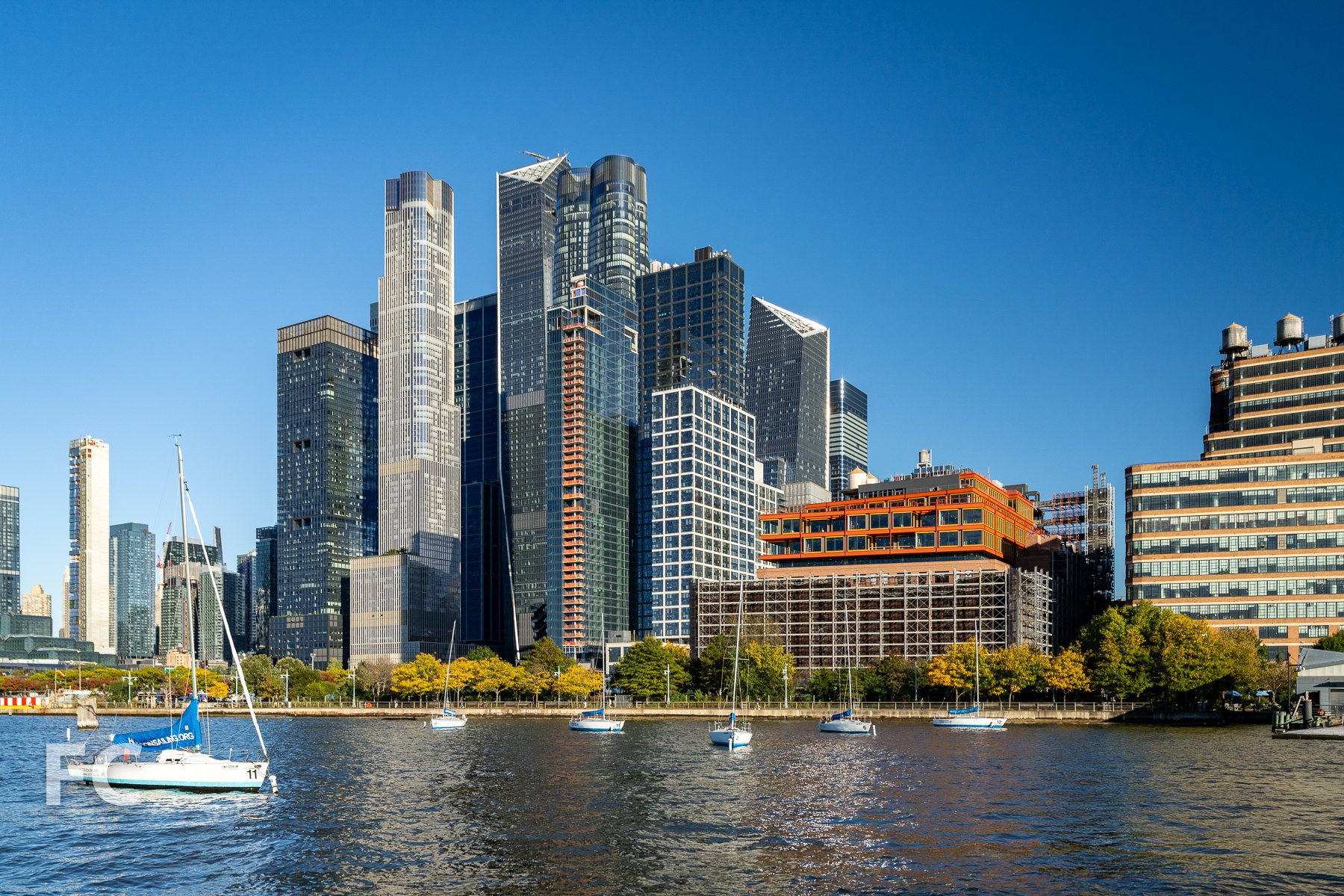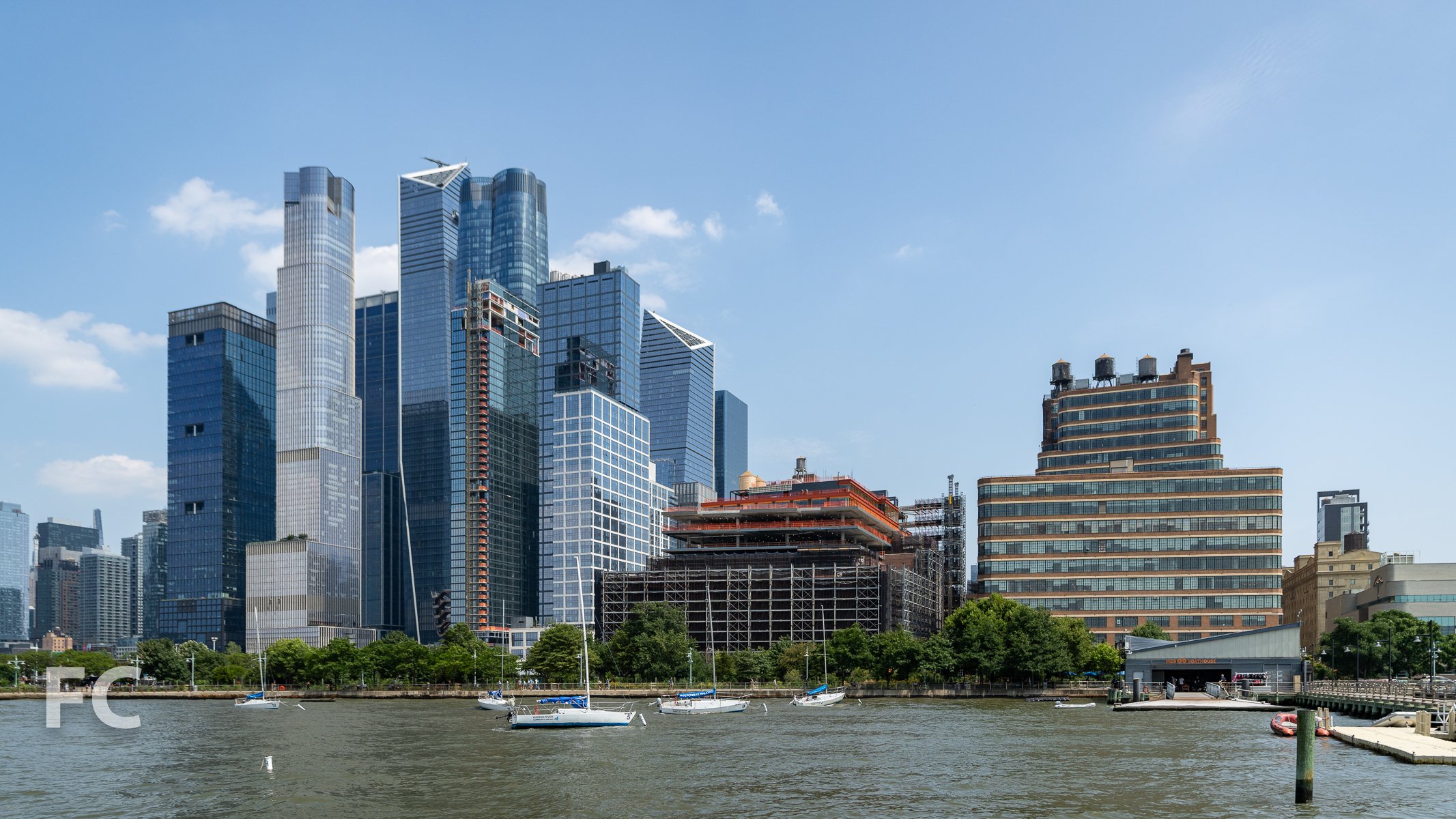Construction Update: Terminal Warehouse

Southwest corner from 12th Avenue.
Facade work is wrapping up at L&L Holding Company and Columbia Property Trust’s renovation of the Terminal Warehouse in West Chelsea. The structure was originally designed by George Mallory and constructed in 1891 by the Terminal Warehouse Company. COOKFOX Architects are overseeing the design of the renovation, which includes restoring the original building and the addition of a 6-story steel and glass structure and approximately 100,000 gross square feet of green space. A freight tunnel that runs the length of the 700 foot structure will serve as an interior street with the original steel inlaid tracks serving as the street connecting access to office amenities, retail space, and a central courtyard. At completion, the groundscraper will offer 1.3 million square feet with floor plates up to 160,000 square feet in size and 29 private terraces.
West elevation from 12th Avenue.
Northwest corner from 12th Avenue.
Northwest corner from 12th Avenue.
Close-up of the west facade of the new addition atop the existing structure.
Close-up of the west facade.
Close-up of the southwest corner.
Close-up of the northwest corner.
Looking up at the northwest corner of the existing building.
Existing facade detail.
Existing facade detail.
Southwest corner from Hudson River Park.
Southwest corner on the Chelsea waterfront.
Southeast corner from 11th Avenue.
Close-up of the retail entrance on the east facade.
East facade from 11th Avenue.
Northeast corner of the existing building.
Close-up of the north facade of the existing building.
Close-up of the north facade of the existing building.
Northeast corner of the new addition atop the existing building.
North facade from the High Line.
Architect: COOKFOX Architects; Developers: L&L Holding Company, Columbia Property Trust; Program: Office, Retail; Location: West Chelsea, New York, NY; Completion: 2024.



